Idées déco de salles de bain avec un placard à porte vitrée et un mur blanc
Trier par :
Budget
Trier par:Populaires du jour
1 - 20 sur 1 548 photos
1 sur 3

Réalisation d'une petite salle d'eau vintage avec un placard à porte vitrée, des portes de placard noires, une douche ouverte, WC séparés, un carrelage blanc, des carreaux de porcelaine, un mur blanc, un sol en carrelage de porcelaine, un lavabo encastré, un plan de toilette en quartz modifié, un sol gris, une cabine de douche à porte battante, un plan de toilette blanc, meuble simple vasque et meuble-lavabo suspendu.

Bagno con doccia. Rivestimento decorativo con piastrelle blu lucide, mobile lavabo su morra in rovere naturale, rubinetti in acciaio inox
Idées déco pour une salle d'eau contemporaine en bois clair avec un placard à porte vitrée, une douche d'angle, WC suspendus, un carrelage bleu, des carreaux de porcelaine, un mur blanc, un sol en carrelage de porcelaine, une grande vasque, un plan de toilette en quartz, un sol blanc, une cabine de douche à porte battante, un plan de toilette blanc, meuble simple vasque et meuble-lavabo suspendu.
Idées déco pour une salle d'eau contemporaine en bois clair avec un placard à porte vitrée, une douche d'angle, WC suspendus, un carrelage bleu, des carreaux de porcelaine, un mur blanc, un sol en carrelage de porcelaine, une grande vasque, un plan de toilette en quartz, un sol blanc, une cabine de douche à porte battante, un plan de toilette blanc, meuble simple vasque et meuble-lavabo suspendu.
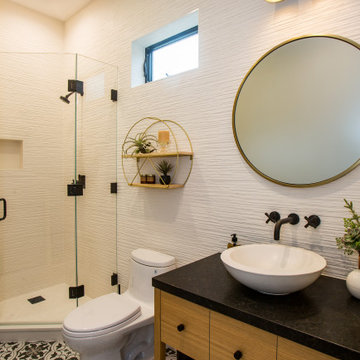
Entry Bathroom features a Rifted Oak Vanity, Vessel sink, black fixtures, and a Gold round mirror. Patterned porcelain floor tiles add interest to the floor.
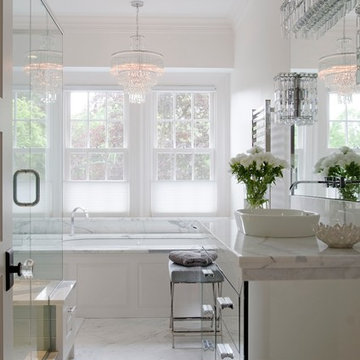
Photographer: James R. Salomon
Idée de décoration pour une grande salle de bain principale tradition avec une vasque, un placard à porte vitrée, une baignoire posée, une douche d'angle, un mur blanc, un sol en marbre, un plan de toilette en marbre et du carrelage en marbre.
Idée de décoration pour une grande salle de bain principale tradition avec une vasque, un placard à porte vitrée, une baignoire posée, une douche d'angle, un mur blanc, un sol en marbre, un plan de toilette en marbre et du carrelage en marbre.

Surfers End Master Bath
Paul S. Bartholomew Photography, Inc.
Cette photo montre une salle de bain principale bord de mer en bois brun de taille moyenne avec un placard à porte vitrée, un plan de toilette en calcaire, un carrelage beige, des dalles de pierre, une baignoire posée, WC à poser, une vasque, un mur blanc, un sol en travertin, une douche double et un sol beige.
Cette photo montre une salle de bain principale bord de mer en bois brun de taille moyenne avec un placard à porte vitrée, un plan de toilette en calcaire, un carrelage beige, des dalles de pierre, une baignoire posée, WC à poser, une vasque, un mur blanc, un sol en travertin, une douche double et un sol beige.
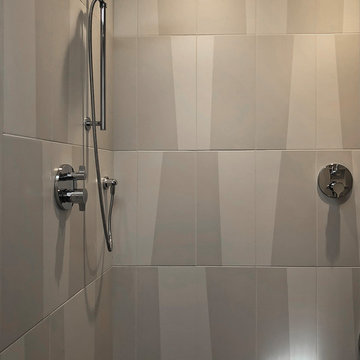
The owners didn’t want plain Jane. We changed the layout, moved walls, added a skylight and changed everything . This small space needed a broad visual footprint to feel open. everything was raised off the floor.; wall hung toilet, and cabinetry, even a floating seat in the shower. Mix of materials, glass front vanity, integrated glass counter top, stone tile and porcelain tiles. All give tit a modern sleek look. The sconces look like rock crystals next to the recessed medicine cabinet. The shower has a curbless entry and is generous in size and comfort with a folding bench and handy niche.
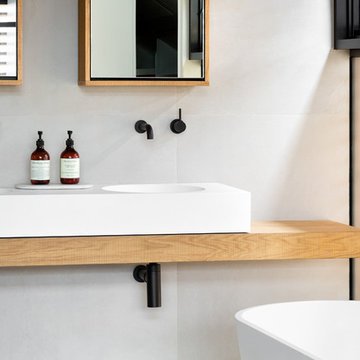
Photographed by Tom Roe
Inspiration pour une petite salle d'eau design avec un placard à porte vitrée, une baignoire indépendante, une douche ouverte, un mur blanc, un lavabo suspendu, un plan de toilette en bois, aucune cabine et un plan de toilette marron.
Inspiration pour une petite salle d'eau design avec un placard à porte vitrée, une baignoire indépendante, une douche ouverte, un mur blanc, un lavabo suspendu, un plan de toilette en bois, aucune cabine et un plan de toilette marron.

Exemple d'une salle de bain principale chic de taille moyenne avec un lavabo encastré, des portes de placard blanches, un plan de toilette en quartz, une baignoire encastrée, une douche double, WC à poser, un carrelage blanc, un carrelage de pierre, un mur blanc, un sol en marbre et un placard à porte vitrée.

Cette image montre une salle de bain principale méditerranéenne en bois foncé de taille moyenne avec un placard à porte vitrée, un carrelage beige, des carreaux en terre cuite, un mur blanc, parquet foncé, une vasque, un plan de toilette en marbre, un sol marron, un plan de toilette rouge, meuble simple vasque et meuble-lavabo sur pied.
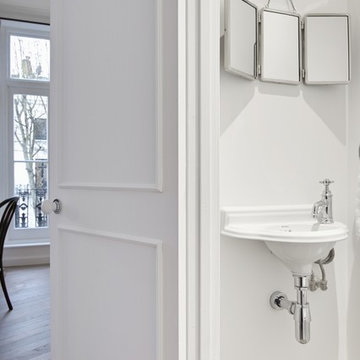
Notting Hill is one of the most charming and stylish districts in London. This apartment is situated at Hereford Road, on a 19th century building, where Guglielmo Marconi (the pioneer of wireless communication) lived for a year; now the home of my clients, a french couple.
The owners desire was to celebrate the building's past while also reflecting their own french aesthetic, so we recreated victorian moldings, cornices and rosettes. We also found an iron fireplace, inspired by the 19th century era, which we placed in the living room, to bring that cozy feeling without loosing the minimalistic vibe. We installed customized cement tiles in the bathroom and the Burlington London sanitaires, combining both french and british aesthetic.
We decided to mix the traditional style with modern white bespoke furniture. All the apartment is in bright colors, with the exception of a few details, such as the fireplace and the kitchen splash back: bold accents to compose together with the neutral colors of the space.
We have found the best layout for this small space by creating light transition between the pieces. First axis runs from the entrance door to the kitchen window, while the second leads from the window in the living area to the window in the bedroom. Thanks to this alignment, the spatial arrangement is much brighter and vaster, while natural light comes to every room in the apartment at any time of the day.
Ola Jachymiak Studio
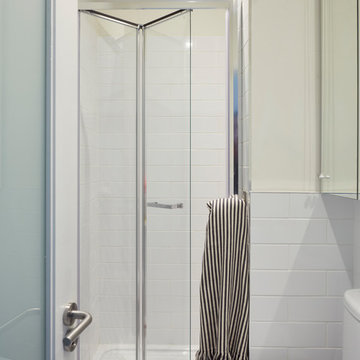
Philip Lauterbach
Inspiration pour une petite salle d'eau nordique avec un placard à porte vitrée, des portes de placard blanches, une douche double, WC à poser, un carrelage blanc, des carreaux de céramique, un mur blanc, un sol en vinyl, un lavabo de ferme, un sol blanc et une cabine de douche à porte battante.
Inspiration pour une petite salle d'eau nordique avec un placard à porte vitrée, des portes de placard blanches, une douche double, WC à poser, un carrelage blanc, des carreaux de céramique, un mur blanc, un sol en vinyl, un lavabo de ferme, un sol blanc et une cabine de douche à porte battante.
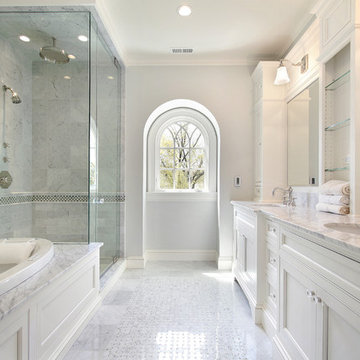
Based in New York, with over 50 years in the industry our business is built on a foundation of steadfast commitment to client satisfaction.
Aménagement d'une salle de bain principale classique de taille moyenne avec un placard à porte vitrée, des portes de placard blanches, un bain bouillonnant, une douche ouverte, WC séparés, un carrelage blanc, des carreaux de porcelaine, un mur blanc, un sol en carrelage de porcelaine, un lavabo encastré, un plan de toilette en marbre, un sol blanc et une cabine de douche à porte battante.
Aménagement d'une salle de bain principale classique de taille moyenne avec un placard à porte vitrée, des portes de placard blanches, un bain bouillonnant, une douche ouverte, WC séparés, un carrelage blanc, des carreaux de porcelaine, un mur blanc, un sol en carrelage de porcelaine, un lavabo encastré, un plan de toilette en marbre, un sol blanc et une cabine de douche à porte battante.
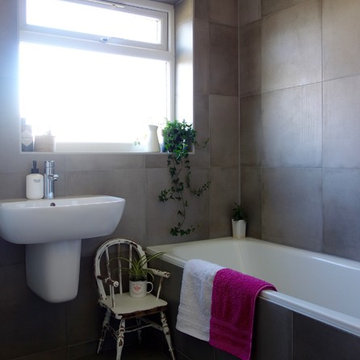
Making Spaces
Exemple d'une petite salle de bain tendance pour enfant avec un placard à porte vitrée, une baignoire posée, un combiné douche/baignoire, un carrelage gris, un mur blanc, un sol en carrelage de porcelaine et un lavabo suspendu.
Exemple d'une petite salle de bain tendance pour enfant avec un placard à porte vitrée, une baignoire posée, un combiné douche/baignoire, un carrelage gris, un mur blanc, un sol en carrelage de porcelaine et un lavabo suspendu.

Idée de décoration pour une petite salle de bain principale minimaliste avec un placard à porte vitrée, des portes de placard blanches, une baignoire en alcôve, une douche ouverte, WC à poser, un carrelage blanc, des carreaux de céramique, un mur blanc, carreaux de ciment au sol, une vasque, un plan de toilette en surface solide, un sol noir, aucune cabine et un plan de toilette blanc.

Réalisation d'une salle de bain principale minimaliste avec un placard à porte vitrée, des portes de placard blanches, une baignoire indépendante, une douche ouverte, un carrelage blanc, un carrelage de pierre, un mur blanc, un sol en marbre, une vasque, un plan de toilette en quartz modifié, un sol blanc, une cabine de douche à porte battante, un plan de toilette blanc et WC suspendus.
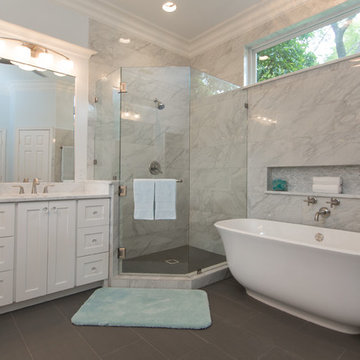
An elegant bathroom that has been transformed into a marble retreat! The attention to detail is incredible -- from the glass cabinet knobs, to the perfectly placed niche over the freestanding tub, to the electrical outlet in the drawer, this master bathroom was beautifully executed!
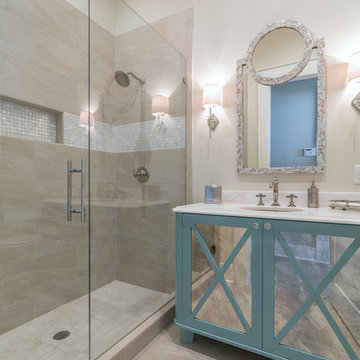
Greg Reigler
Cette photo montre une grande salle de bain bord de mer avec un lavabo encastré, un placard à porte vitrée, des portes de placard blanches, un plan de toilette en granite, une douche double, WC à poser, un carrelage beige, des carreaux de porcelaine, un mur blanc et un sol en carrelage de porcelaine.
Cette photo montre une grande salle de bain bord de mer avec un lavabo encastré, un placard à porte vitrée, des portes de placard blanches, un plan de toilette en granite, une douche double, WC à poser, un carrelage beige, des carreaux de porcelaine, un mur blanc et un sol en carrelage de porcelaine.

Interior and Exterior Renovations to existing HGTV featured Tiny Home. We modified the exterior paint color theme and painted the interior of the tiny home to give it a fresh look. The interior of the tiny home has been decorated and furnished for use as an AirBnb space. Outdoor features a new custom built deck and hot tub space.

Notting Hill is one of the most charming and stylish districts in London. This apartment is situated at Hereford Road, on a 19th century building, where Guglielmo Marconi (the pioneer of wireless communication) lived for a year; now the home of my clients, a french couple.
The owners desire was to celebrate the building's past while also reflecting their own french aesthetic, so we recreated victorian moldings, cornices and rosettes. We also found an iron fireplace, inspired by the 19th century era, which we placed in the living room, to bring that cozy feeling without loosing the minimalistic vibe. We installed customized cement tiles in the bathroom and the Burlington London sanitaires, combining both french and british aesthetic.
We decided to mix the traditional style with modern white bespoke furniture. All the apartment is in bright colors, with the exception of a few details, such as the fireplace and the kitchen splash back: bold accents to compose together with the neutral colors of the space.
We have found the best layout for this small space by creating light transition between the pieces. First axis runs from the entrance door to the kitchen window, while the second leads from the window in the living area to the window in the bedroom. Thanks to this alignment, the spatial arrangement is much brighter and vaster, while natural light comes to every room in the apartment at any time of the day.
Ola Jachymiak Studio
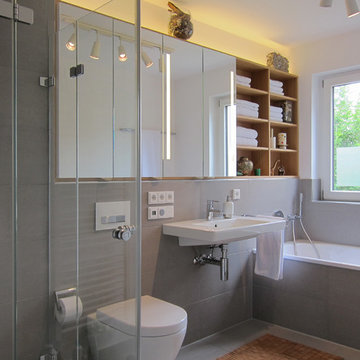
Im Bad der 4-köpfigen Familie sollte Platz für Handtücher und Schrankraum für die Toilettenartikel aller Familienmitglieder geschaffen werden. Erreicht wurde das mit einer Kombination aus Regal und Spiegelschrank, die über die gesamte Breite der Vorwand geht. Das Eichenholz des Regals macht das Bad wohnlicher und nimmt das Material des angrenzenden Bodens im Flur auf. Ein umlaufender Rahmen verbindet die beiden Teile miteinander. Für eine gleichmäßige Beleuchtung am Waschbecken sorgen mattierte Streifen in den Spiegeln mit dahinterliegender LED-Beleuchtung. Im gleichen Schrank sind außerdem Steckdosen für die elektrischen Zahnbürsten der Familie installiert. Eine weitere LED-Leuchte ist in die Deckplatte eingelassen und schafft atmosphärisches, indirektes Licht.
Idées déco de salles de bain avec un placard à porte vitrée et un mur blanc
1