Idées déco de salles de bain avec un placard à porte vitrée et un placard à porte persienne
Trier par :
Budget
Trier par:Populaires du jour
141 - 160 sur 7 867 photos
1 sur 3
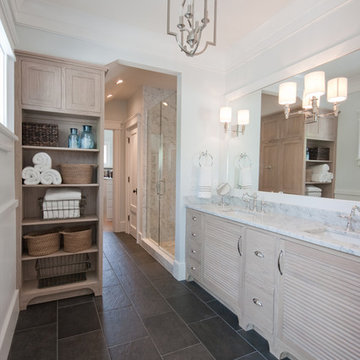
Sullivan's Island Private Residence
Completed 2013
Photographer: Charleston Home + Design
Facebook/Twitter/Instagram/Tumblr:
inkarchitecture
Cette image montre une douche en alcôve principale ethnique en bois clair de taille moyenne avec un lavabo encastré, un placard à porte persienne, un plan de toilette en marbre, un carrelage noir, un carrelage de pierre, un mur blanc et un sol en ardoise.
Cette image montre une douche en alcôve principale ethnique en bois clair de taille moyenne avec un lavabo encastré, un placard à porte persienne, un plan de toilette en marbre, un carrelage noir, un carrelage de pierre, un mur blanc et un sol en ardoise.
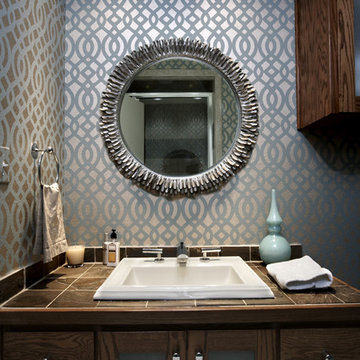
design by Pulp Design Studios | http://pulpdesignstudios.com/
photo by Kevin Dotolo | http://kevindotolo.com/

Cette image montre une grande douche en alcôve principale traditionnelle avec un placard à porte vitrée, des portes de placard marrons, une baignoire sur pieds, WC à poser, un carrelage blanc, des carreaux de céramique, un mur beige, un sol en carrelage de porcelaine, un lavabo encastré, un plan de toilette en marbre, un sol blanc, une cabine de douche à porte battante, un plan de toilette blanc, des toilettes cachées, meuble double vasque et meuble-lavabo encastré.

We love this master bath featuring double hammered mirror sinks, and a custom tile shower ???
.
.
#payneandpayne #homebuilder #homedecor #homedesign #custombuild #masterbathroom
#luxurybathrooms #hammeredmirror #ohiohomebuilders #ohiocustomhomes #dreamhome #nahb #buildersofinsta #showerbench #clevelandbuilders #richfieldohio #AtHomeCLE
.? @paulceroky
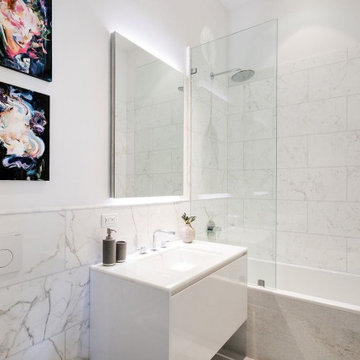
Inspiration pour une salle de bain principale design de taille moyenne avec un placard à porte vitrée, des portes de placard blanches, un carrelage blanc, du carrelage en marbre, un mur blanc, un sol en marbre, un plan de toilette en marbre, un plan de toilette blanc, meuble double vasque et meuble-lavabo suspendu.
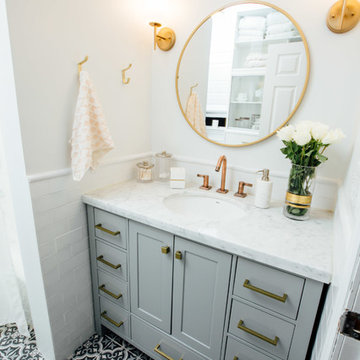
Idée de décoration pour une petite salle de bain principale design avec un placard à porte vitrée, des portes de placard blanches, un combiné douche/baignoire, WC à poser, un carrelage blanc, des carreaux de céramique, un mur blanc, un sol en carrelage de terre cuite, un lavabo posé, un plan de toilette en quartz, un sol bleu et une cabine de douche avec un rideau.
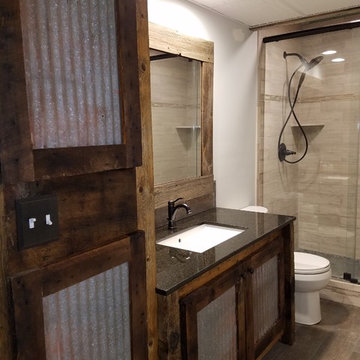
Cette photo montre une salle de bain montagne en bois foncé de taille moyenne avec un placard à porte persienne, WC séparés, un carrelage beige, un carrelage de pierre, un mur gris, un sol en bois brun, un lavabo encastré, un plan de toilette en quartz modifié, un sol marron et une cabine de douche à porte coulissante.
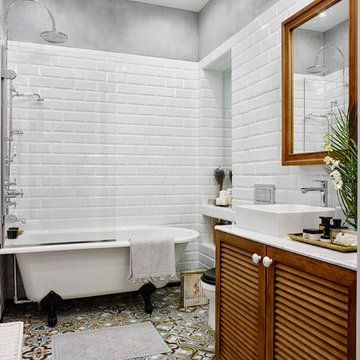
Дизайнер: Анна Колпакова,
Фотограф: Дмитрий Журавлев
Inspiration pour une salle de bain principale bohème en bois brun avec un placard à porte persienne, une baignoire sur pieds, un combiné douche/baignoire, WC séparés, un carrelage blanc, un carrelage multicolore, un carrelage métro, un mur gris, une vasque et aucune cabine.
Inspiration pour une salle de bain principale bohème en bois brun avec un placard à porte persienne, une baignoire sur pieds, un combiné douche/baignoire, WC séparés, un carrelage blanc, un carrelage multicolore, un carrelage métro, un mur gris, une vasque et aucune cabine.
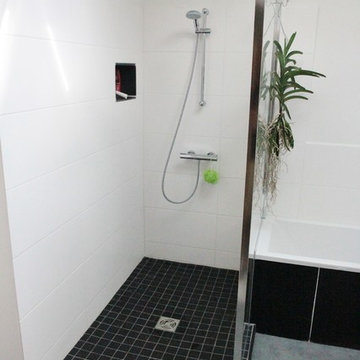
après
Idées déco pour une petite salle de bain principale contemporaine avec un placard à porte vitrée, une baignoire posée, une douche d'angle, un carrelage blanc et un mur blanc.
Idées déco pour une petite salle de bain principale contemporaine avec un placard à porte vitrée, une baignoire posée, une douche d'angle, un carrelage blanc et un mur blanc.
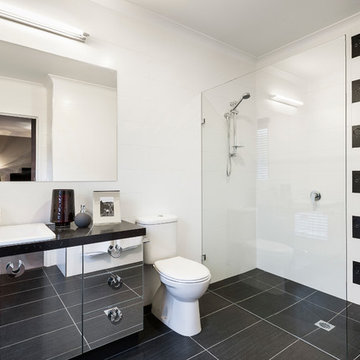
The designing of the new Display Home, to be built at 48 Langdon Drive at Mernda Villages, Mernda has given Davis Sanders Homes the opportunity to showcase our custom design capabilities and demonstrate how some of the challenges of a small sloping site can be addressed economically, without compromising the floorplan.
This 448m2 block, with its 1.4 metres of fall across the block, required a Display Home that could be reproduced by clients on their own sloping site. For that reason the home was designed in three separate sections so that each section could be moved up or down as the slope of the block required.
This eye catching home with retro styling certainly gets your attention. With a colour scheme of brilliant red, shining black, vivid orange, charcoal and white, the homes vibrant palate certainly gets your attention as soon as you walk through the front door. The orange striated angled wall of the entry foyer gives you a hint of things to come without being over powering.
The formal living room is located off the entry foyer and addresses a private court yard via French doors to the front of the home. Moving through the home, the central passageway directs you past 4 excellent sized bedrooms, main with walk through robe and ensuite, main bathroom and separate powder room. These bathrooms with their sticking colour schemes and textured high gloss tiles create outstanding points of interest within the home. A central stair case takes you up to the family room, meals area and kitchen which all open out to the undercover outdoor alfresco. The home has an abundance of light and open feel as all these areas address the garden and alfresco. The meals area and alfresco have a vaulted ceiling which not only adds interest and creates a feeling of space it also adds light and warm to this north facing aspect of the home. The kitchen combines vivid red 2pak overhead cupboards with a shiny black and red glass tiled splash back and stone benchtop in white all flanked by a feature wall to the laundry and walk in pantry.
Davis Sanders Homes
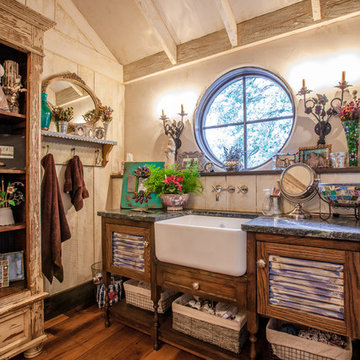
LAIR Architectural + Interior Photography
Idée de décoration pour une salle de bain chalet en bois vieilli avec un lavabo encastré, un plan de toilette en stéatite, un mur blanc, un sol en bois brun et un placard à porte persienne.
Idée de décoration pour une salle de bain chalet en bois vieilli avec un lavabo encastré, un plan de toilette en stéatite, un mur blanc, un sol en bois brun et un placard à porte persienne.

Home built by JMA (Jim Murphy and Associates); designed by Howard Backen, Backen Gillam & Kroeger Architects. Interior design by Jennifer Robin Interiors. Photo credit: Tim Maloney, Technical Imagery Studios.
This warm and inviting residence, designed in the California Wine Country farmhouse vernacular, for which the architectural firm is known, features an underground wine cellar with adjoining tasting room. The home’s expansive, central great room opens to the outdoors with two large lift-n-slide doors: one opening to a large screen porch with its spectacular view, the other to a cozy flagstone patio with fireplace. Lift-n-slide doors are also found in the master bedroom, the main house’s guest room, the guest house and the pool house.
A number of materials were chosen to lend an old farm house ambience: corrugated steel roofing, rustic stonework, long, wide flooring planks made from recycled hickory, and the home’s color palette itself.
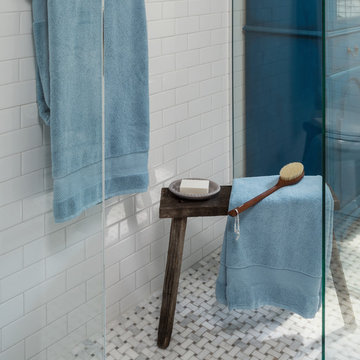
Matthew Harrer Photography
Inspiration pour une petite salle de bain traditionnelle avec un placard à porte vitrée, des portes de placard bleues, une douche à l'italienne, WC séparés, un carrelage blanc, des carreaux de céramique, un mur gris, un sol en marbre, un lavabo de ferme, un sol gris et une cabine de douche à porte coulissante.
Inspiration pour une petite salle de bain traditionnelle avec un placard à porte vitrée, des portes de placard bleues, une douche à l'italienne, WC séparés, un carrelage blanc, des carreaux de céramique, un mur gris, un sol en marbre, un lavabo de ferme, un sol gris et une cabine de douche à porte coulissante.

We had the pleasure of renovating this small A-frame style house at the foot of the Minnewaska Ridge. The kitchen was a simple, Scandinavian inspired look with the flat maple fronts. In one bathroom we did a pastel pink vertical stacked-wall with a curbless shower floor. In the second bath it was light and bright with a skylight and larger subway tile up to the ceiling.

Luxurious bathroom with beautiful view.
Exemple d'une grande douche en alcôve principale asiatique en bois brun avec un placard à porte persienne, une baignoire indépendante, WC suspendus, un carrelage gris, des carreaux de béton, un mur noir, un sol en carrelage de céramique, un lavabo intégré, un plan de toilette en quartz modifié, un sol noir, une cabine de douche à porte battante, un plan de toilette blanc, buanderie, meuble simple vasque et meuble-lavabo suspendu.
Exemple d'une grande douche en alcôve principale asiatique en bois brun avec un placard à porte persienne, une baignoire indépendante, WC suspendus, un carrelage gris, des carreaux de béton, un mur noir, un sol en carrelage de céramique, un lavabo intégré, un plan de toilette en quartz modifié, un sol noir, une cabine de douche à porte battante, un plan de toilette blanc, buanderie, meuble simple vasque et meuble-lavabo suspendu.

A bright bathroom remodel and refurbishment. The clients wanted a lot of storage, a good size bath and a walk in wet room shower which we delivered. Their love of blue was noted and we accented it with yellow, teak furniture and funky black tapware
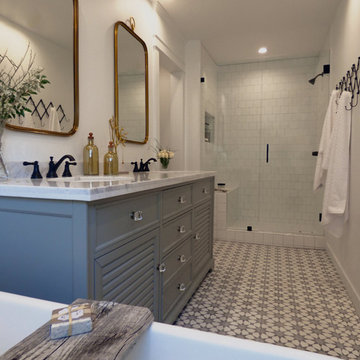
Amy Williams
Cette photo montre une douche en alcôve principale nature de taille moyenne avec un placard à porte persienne, des portes de placard grises, une baignoire indépendante, WC à poser, un carrelage blanc, des carreaux de céramique, un mur blanc, carreaux de ciment au sol, un lavabo encastré, un plan de toilette en marbre, un sol gris et une cabine de douche à porte battante.
Cette photo montre une douche en alcôve principale nature de taille moyenne avec un placard à porte persienne, des portes de placard grises, une baignoire indépendante, WC à poser, un carrelage blanc, des carreaux de céramique, un mur blanc, carreaux de ciment au sol, un lavabo encastré, un plan de toilette en marbre, un sol gris et une cabine de douche à porte battante.
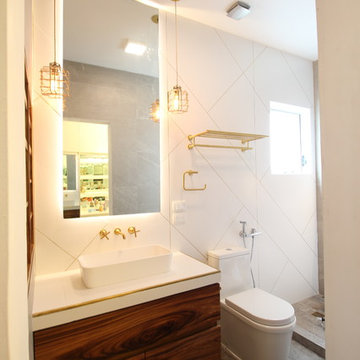
Pilar Román
Inspiration pour une salle de bain principale minimaliste en bois brun de taille moyenne avec un placard à porte vitrée, une douche à l'italienne, un bidet, un carrelage blanc, des carreaux de porcelaine, un mur blanc, carreaux de ciment au sol, une vasque, un plan de toilette en carrelage, un sol gris et une cabine de douche à porte battante.
Inspiration pour une salle de bain principale minimaliste en bois brun de taille moyenne avec un placard à porte vitrée, une douche à l'italienne, un bidet, un carrelage blanc, des carreaux de porcelaine, un mur blanc, carreaux de ciment au sol, une vasque, un plan de toilette en carrelage, un sol gris et une cabine de douche à porte battante.
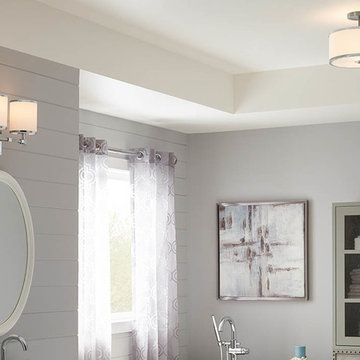
Idée de décoration pour une salle de bain tradition avec un placard à porte vitrée et un mur gris.
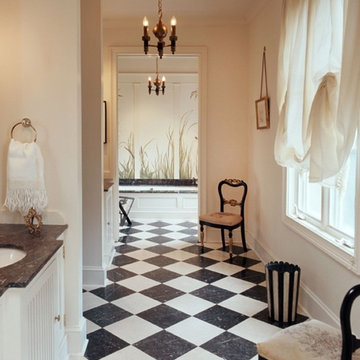
Inspiration pour une salle de bain principale traditionnelle avec un placard à porte persienne, des portes de placard blanches, un carrelage noir et blanc, un mur beige, un sol en marbre et un plan de toilette en marbre.
Idées déco de salles de bain avec un placard à porte vitrée et un placard à porte persienne
8