Idées déco de salles de bain avec un placard à porte vitrée et un placard sans porte
Trier par :
Budget
Trier par:Populaires du jour
81 - 100 sur 20 356 photos
1 sur 3
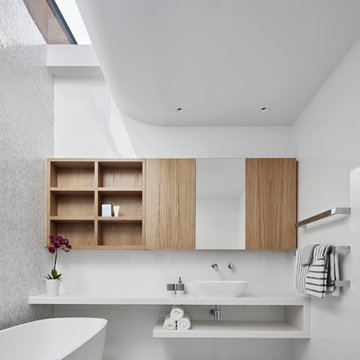
Peter Clarke Photography
Idée de décoration pour une salle de bain design en bois clair de taille moyenne avec un placard sans porte, une baignoire indépendante, un carrelage blanc, un carrelage en pâte de verre, un sol en carrelage de terre cuite, une vasque, un plan de toilette en surface solide, un plan de toilette blanc, un mur blanc et un sol blanc.
Idée de décoration pour une salle de bain design en bois clair de taille moyenne avec un placard sans porte, une baignoire indépendante, un carrelage blanc, un carrelage en pâte de verre, un sol en carrelage de terre cuite, une vasque, un plan de toilette en surface solide, un plan de toilette blanc, un mur blanc et un sol blanc.
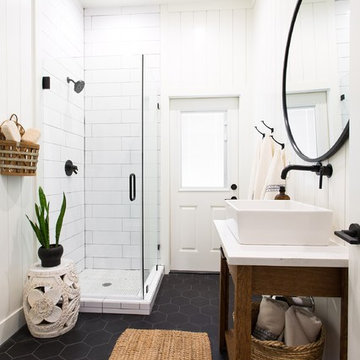
Farmhouse Bathroom, Black Hex Tile Bathroom, White Subway Tile
Inspiration pour une salle de bain traditionnelle en bois brun avec une douche d'angle, un carrelage blanc, un mur blanc, une vasque, un sol noir, une cabine de douche à porte battante, un plan de toilette blanc et un placard sans porte.
Inspiration pour une salle de bain traditionnelle en bois brun avec une douche d'angle, un carrelage blanc, un mur blanc, une vasque, un sol noir, une cabine de douche à porte battante, un plan de toilette blanc et un placard sans porte.

Beautiful polished concrete finish with the rustic mirror and black accessories including taps, wall-hung toilet, shower head and shower mixer is making this newly renovated bathroom look modern and sleek.
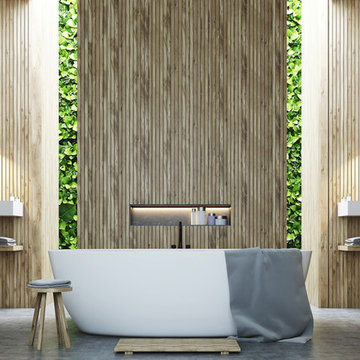
Modern Minimalist bathroom with wooden wall panel and built-in green/living wall to bring outdoors in.
Idées déco pour une salle de bain moderne en bois clair de taille moyenne avec un placard sans porte, une baignoire indépendante, un carrelage multicolore, un mur multicolore, un sol en ardoise, un lavabo suspendu, un plan de toilette en bois, un sol multicolore et un plan de toilette multicolore.
Idées déco pour une salle de bain moderne en bois clair de taille moyenne avec un placard sans porte, une baignoire indépendante, un carrelage multicolore, un mur multicolore, un sol en ardoise, un lavabo suspendu, un plan de toilette en bois, un sol multicolore et un plan de toilette multicolore.
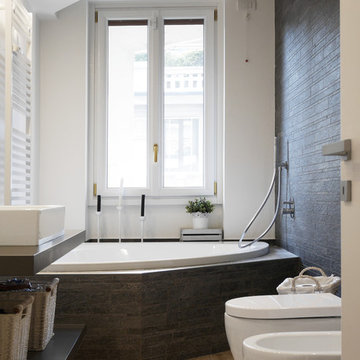
Fotografia di Maurizio Splendore
Idées déco pour une petite salle de bain principale contemporaine avec un placard sans porte, une baignoire d'angle, un combiné douche/baignoire, un bidet, un mur blanc, une vasque, un sol marron, un carrelage gris, parquet clair et aucune cabine.
Idées déco pour une petite salle de bain principale contemporaine avec un placard sans porte, une baignoire d'angle, un combiné douche/baignoire, un bidet, un mur blanc, une vasque, un sol marron, un carrelage gris, parquet clair et aucune cabine.

Cette image montre une salle de bain principale nordique en bois clair de taille moyenne avec un carrelage blanc, un carrelage métro, un mur vert, sol en stratifié, un placard sans porte, une vasque, un plan de toilette en bois, un sol beige, un plan de toilette beige et buanderie.

Beth Singer
Idée de décoration pour une salle de bain chalet en bois brun avec un placard sans porte, un carrelage beige, un carrelage noir et blanc, un carrelage gris, un mur beige, un sol en bois brun, un plan de toilette en bois, un sol marron, un carrelage de pierre, un lavabo suspendu, un plan de toilette marron, des toilettes cachées, meuble simple vasque, poutres apparentes et du lambris de bois.
Idée de décoration pour une salle de bain chalet en bois brun avec un placard sans porte, un carrelage beige, un carrelage noir et blanc, un carrelage gris, un mur beige, un sol en bois brun, un plan de toilette en bois, un sol marron, un carrelage de pierre, un lavabo suspendu, un plan de toilette marron, des toilettes cachées, meuble simple vasque, poutres apparentes et du lambris de bois.
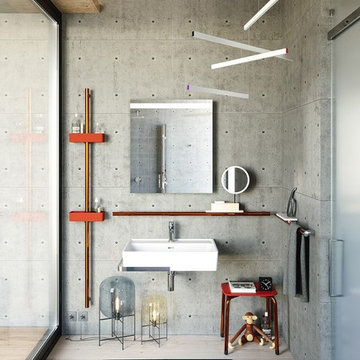
Réalisation d'une salle de bain urbaine de taille moyenne pour enfant avec un mur gris, parquet clair, un lavabo suspendu, un sol beige, un placard sans porte et un carrelage gris.
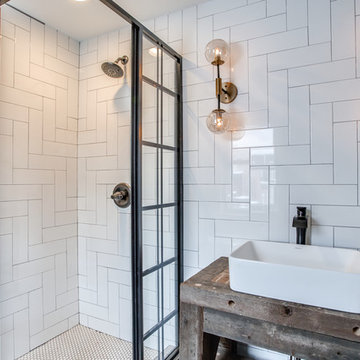
Plush Image Corp
Cette image montre une petite salle d'eau chalet en bois brun avec un placard sans porte, une douche d'angle, un carrelage blanc, des carreaux de céramique, un mur gris, une vasque, un plan de toilette en bois et une cabine de douche à porte coulissante.
Cette image montre une petite salle d'eau chalet en bois brun avec un placard sans porte, une douche d'angle, un carrelage blanc, des carreaux de céramique, un mur gris, une vasque, un plan de toilette en bois et une cabine de douche à porte coulissante.
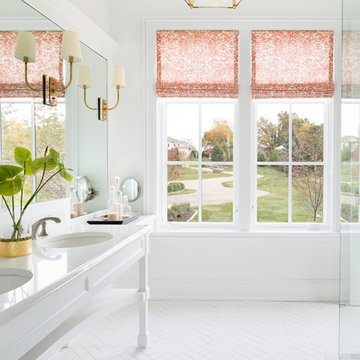
A white on white bathroom is a dream space for a guest to retreat to. A pop of coral and brass light fixtures brings visual interest to the otherwise neutral space.

Client wanted to update her Bathroom, change the Tub to a Stall Shower, make it a little Bigger & Improve much needed organized Storage Space.
I am Proud to Announce, that this jewel of a small apartment co-op bath just:
"Won my Fifth National Award!"
Many of my Winning Awards for my "State of the Art Bathrooms", most of them were huge.
It is far harder to Create a Beautiful Bathroom that is 5' x 6" and not make it look cluttered, where the client can retreat, from their stress of the day. Even though small, this bath has many of the features of my large bathrooms. The judges commented, that they couldn't believe how many things, I had put in this bath & it wasn't cluttered at all. Every inch counts!
Firstly, the heavy cast iron tub was probably 60-70 years old. When we removed it, the back wall collapsed as they obviously used inferior products back then, behind the tile, which rotted. Then we removed the old vanity & found a heater under it, which had to be removed to accomodate the wall hung vanity.
To make matters worse , when you sat on the commode your knees practically hit the opposite wall & the ceiling was only 7' instead of 8' high which made you feel very
claustrophobic.
The first thing we did, was move the wall across from the
vanity back 1' taking the space from the linen closet and Master Bedroom Closet, which made all the difference in the world. Now we were able to move the bath door back, so you had more room on the commode and we were able to put a larger low rise commode & a wall to block it from the foyer.
It the client had agreed, I would have mirrored the ceiling to give the illusion of a much taller & larger space!
We deliberately selected soft light colors, recessed cabinets to increase the much needed storage
for her bathroom items. She actually has 25+ times the storage space, organized with the 2 draws in the wall hung vanity, mirrored inside/out recessed medicine & storage cabinet, with de-foggers, GFI plugs, & even a soft night light that emanates from an opening at the bottom of the medicine cabinet, that eliminates you turning on a bright light and waking you up, in the middle of the night!
Each individual detailed photos will give you additional details.
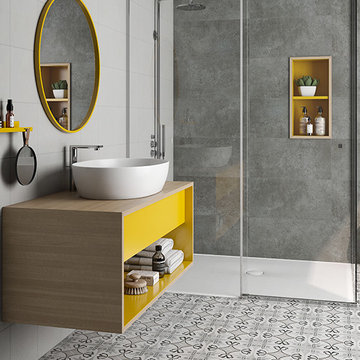
Aménagement d'une salle de bain contemporaine de taille moyenne avec un placard sans porte, des portes de placard grises, un carrelage gris, des carreaux de béton, un mur gris, un sol en carrelage de porcelaine, une vasque, un plan de toilette en bois, un sol multicolore et une cabine de douche à porte battante.
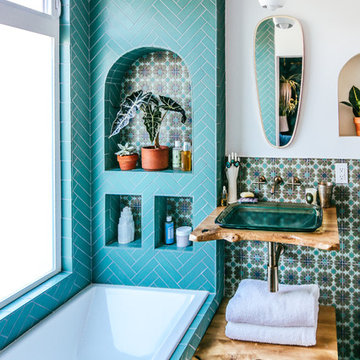
Justina Blakeney used our Color-It Tool to create a custom motif that was all her own for her Elephant Star handpainted tiles, which pair beautifully with our 2x8s in Tidewater.
Sink: Treeline Wood and Metalworks
Faucet/fixtures: Kohler
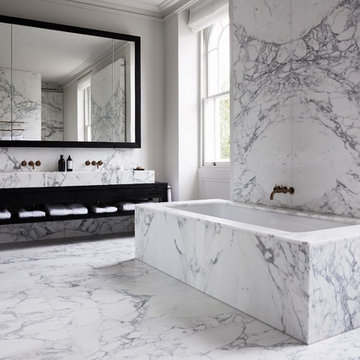
Exemple d'une grande salle de bain principale tendance avec du carrelage en marbre, un sol en marbre, un plan de toilette en marbre, un mur gris, un placard sans porte, des portes de placard noires et une baignoire encastrée.
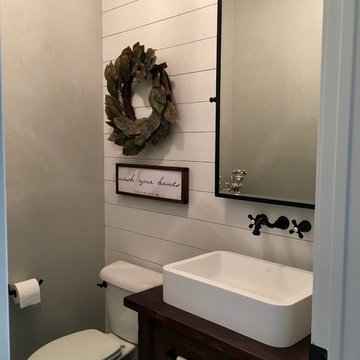
Inspiration pour une petite salle d'eau rustique en bois foncé avec un placard sans porte, WC à poser, un mur gris, un sol en carrelage de terre cuite, une grande vasque, un plan de toilette en bois, un sol noir et un plan de toilette marron.

This stylish update for a family bathroom in a Vermont country house involved a complete reconfiguration of the layout to allow for a built-in linen closet, a 42" wide soaking tub/shower and a double vanity. The reclaimed pine vanity and iron hardware play off the patterned tile floor and ship lap walls for a contemporary eclectic mix.

The wood paneling in this Master Bathroom brings a comforting ambiance to the freestanding tub.
Cette photo montre une salle de bain principale nature avec un placard sans porte, des portes de placard blanches, une baignoire indépendante, un mur blanc, un lavabo encastré, un sol gris, un sol en ardoise et un plan de toilette en marbre.
Cette photo montre une salle de bain principale nature avec un placard sans porte, des portes de placard blanches, une baignoire indépendante, un mur blanc, un lavabo encastré, un sol gris, un sol en ardoise et un plan de toilette en marbre.
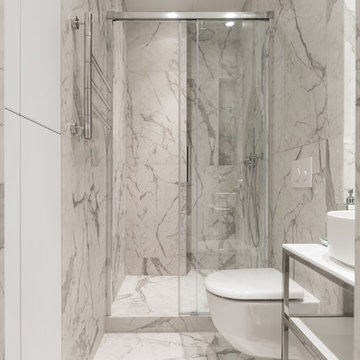
Фотограф: Дмитрий Цыренщиков
Архитектор: Владимир Березин
Exemple d'une petite salle de bain tendance avec un placard sans porte, WC suspendus, un carrelage gris, un carrelage blanc, du carrelage en marbre, un sol en marbre, une vasque, un sol gris, des portes de placard blanches, un mur blanc et une cabine de douche à porte coulissante.
Exemple d'une petite salle de bain tendance avec un placard sans porte, WC suspendus, un carrelage gris, un carrelage blanc, du carrelage en marbre, un sol en marbre, une vasque, un sol gris, des portes de placard blanches, un mur blanc et une cabine de douche à porte coulissante.
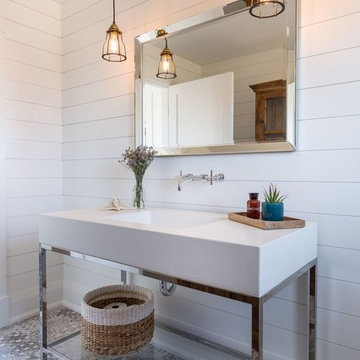
Cette image montre une salle d'eau marine de taille moyenne avec un placard sans porte, un mur blanc, un lavabo intégré, un sol multicolore, carreaux de ciment au sol et un plan de toilette en quartz modifié.

Cette image montre une salle de bain principale traditionnelle de taille moyenne avec un placard sans porte, des portes de placard grises, une douche d'angle, un carrelage multicolore, mosaïque, un mur multicolore, parquet clair, une vasque, un plan de toilette en carrelage, un sol marron et une cabine de douche à porte coulissante.
Idées déco de salles de bain avec un placard à porte vitrée et un placard sans porte
5