Idées déco de salles de bain avec un placard à porte vitrée et un sol en marbre
Trier par :
Budget
Trier par:Populaires du jour
161 - 180 sur 531 photos
1 sur 3
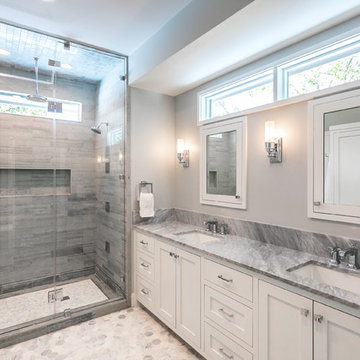
Réalisation d'une salle de bain tradition avec un placard à porte vitrée, des portes de placard blanches, un carrelage gris, un mur gris, un sol en marbre, un plan de toilette en marbre, un sol gris, une cabine de douche à porte battante et un plan de toilette gris.
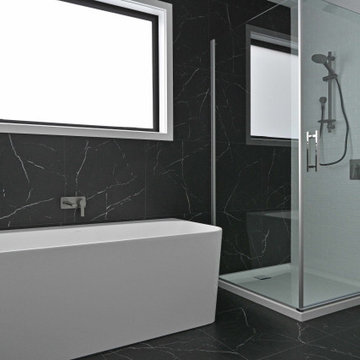
This two storey architecturally designed home was designed with ultimate family living in mind. It features two separate living areas, three designer bathrooms and four generously sized bedrooms, each with views of Lake Taupo and/or Mt Tauhara. The stylish Kitchen, Scullery, Bar and Media room are an entertainer’s dream. The kitchen takes advantage of the sunny outlook with sliding doors opening onto a wraparound deck, complete with louvre system providing shade and shelter.
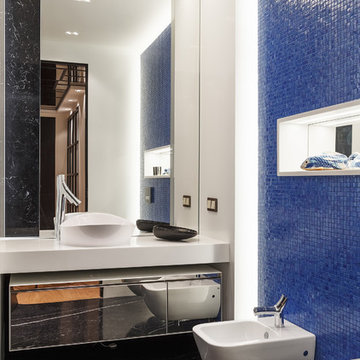
Авторы проекта: Ведран Бркич, Лидия Бркич, Анна Гармаш.
Фотограф: Сергей Красюк
Inspiration pour une salle de bain design pour enfant avec un placard à porte vitrée, un carrelage bleu, mosaïque, un mur blanc, un sol en marbre, un sol noir, un bidet, une vasque et un plan de toilette blanc.
Inspiration pour une salle de bain design pour enfant avec un placard à porte vitrée, un carrelage bleu, mosaïque, un mur blanc, un sol en marbre, un sol noir, un bidet, une vasque et un plan de toilette blanc.
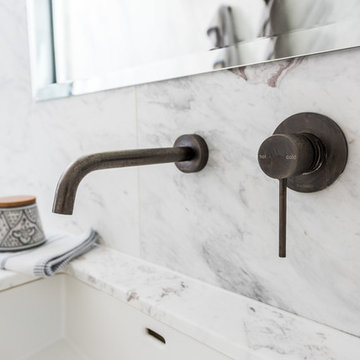
Cette image montre une salle de bain principale minimaliste en bois clair de taille moyenne avec un placard à porte vitrée, une douche ouverte, WC suspendus, un carrelage blanc, du carrelage en marbre, un mur blanc, un sol en marbre, un lavabo encastré, un plan de toilette en marbre, un sol blanc et aucune cabine.
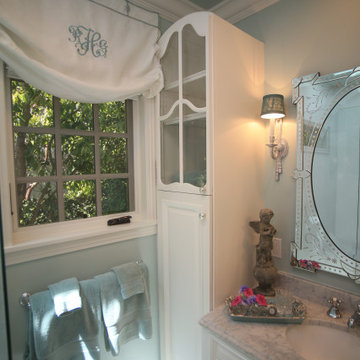
The upper glass cabinet door in the corner was repurposed from the TV cabinet ( Antique China Cabinet ) That can be seen in another picture as part of this project.

Architecture by PTP Architects; Interior Design by Gerald Moran Interiors; Works and Photographs by Rupert Cordle Town & Country
Inspiration pour une petite salle de bain principale bohème avec un placard à porte vitrée, une douche ouverte, WC suspendus, un carrelage noir, du carrelage en marbre, un mur noir, un sol en marbre, un lavabo encastré, un plan de toilette en marbre, un sol noir, une cabine de douche à porte battante, un plan de toilette noir, meuble simple vasque et meuble-lavabo encastré.
Inspiration pour une petite salle de bain principale bohème avec un placard à porte vitrée, une douche ouverte, WC suspendus, un carrelage noir, du carrelage en marbre, un mur noir, un sol en marbre, un lavabo encastré, un plan de toilette en marbre, un sol noir, une cabine de douche à porte battante, un plan de toilette noir, meuble simple vasque et meuble-lavabo encastré.
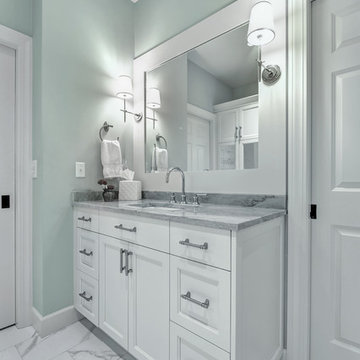
Inspiration pour une grande salle de bain principale traditionnelle avec un placard à porte vitrée, des portes de placard blanches, une douche ouverte, un carrelage blanc, du carrelage en marbre, un mur blanc, un sol en marbre, un lavabo encastré, un plan de toilette en quartz modifié, un sol blanc, aucune cabine et un plan de toilette gris.
Replacing the tub with a large walk in shower in the same footprint, adding a vanity, instead of a pedestal sink, and a full width medicine cabinet, allowed for a lot of storage, in a small space.
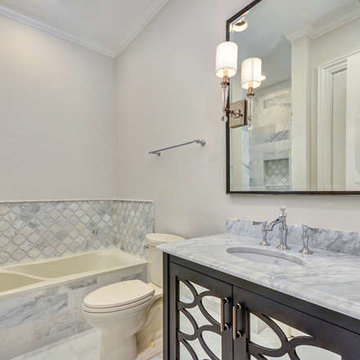
A grand home with gorgeous custom furnishings throughout. One of the best parts of the home is the beautiful great room - a transitional open space that combines a lush dining room, relaxing sitting room, and entertainment area (complete with a pool table and home bar!).
Other aspects of the home also showcase custom design work - from the large in-home theater to the exquisite master bedroom - every detail in this home was well-thought out and executed.
Project designed by Tampa, Florida design firm Crespo Design Group. They also serve Malibu, Tampa, New York City, the Caribbean, and other areas throughout the United States.
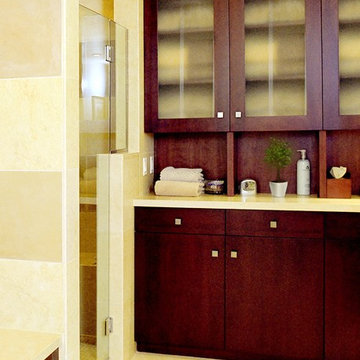
Rich cherry wood cabinetry throughout the home compliments the light travertine stone tiles used for the flooring and shower/tub surrounds. A coordinating cream colored marble counter and tub deck along with ample towel storage adds a spa feeling to the master bath.
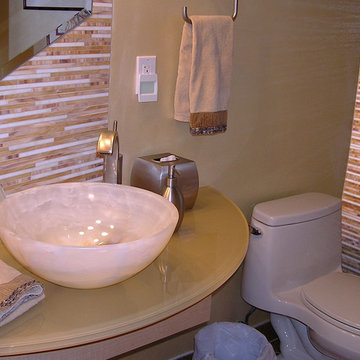
Allison Eden Studios designs custom glass mosaics in New York City and ships worldwide. Choose from hundreds of beautiful stained glass colors to create the perfect tile for your unique design project. With over 50 shades of bone/chocolate we can design the perfect glass tile for your custom bath. Our glass mosaic tiles can be purchased exclusively through the finest tile shops in the USA.
Gary Goldenstein
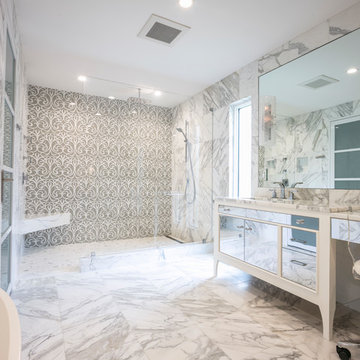
This Demarest, NJ home received a full makeover by our Retail President, Lauren Cherkas. in concert with the homeowners. With a mix of patterns, stones, and stone-look porcelains, their tile choices make a unique statement in each room.
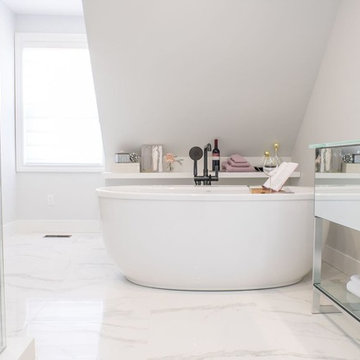
Cette photo montre une salle de bain principale chic de taille moyenne avec un placard à porte vitrée, une baignoire indépendante, une douche d'angle, un carrelage blanc, du carrelage en marbre, un mur gris, un sol en marbre, un plan de toilette en verre, un sol blanc et une cabine de douche à porte battante.
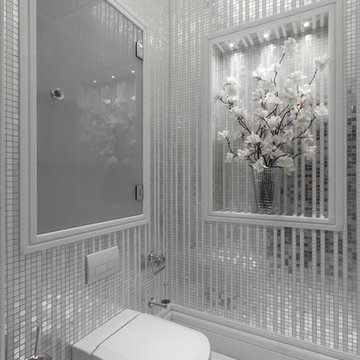
A contemporary-classical new-build bathroom with white gold mosaic tiling, white crystal stone flooring, white gold mosaic and white crystal wall cladding and platinum gilding detailing to plasterwork.
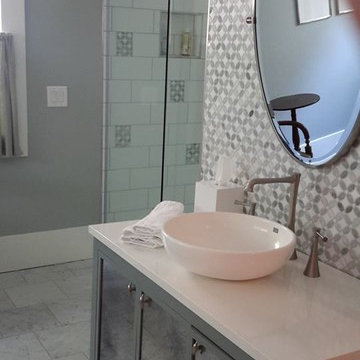
Cette photo montre une salle de bain tendance de taille moyenne avec un placard à porte vitrée, des portes de placard grises, une douche d'angle, mosaïque, un mur gris, un sol en marbre, une vasque, un plan de toilette en calcaire, un sol blanc et une cabine de douche à porte battante.
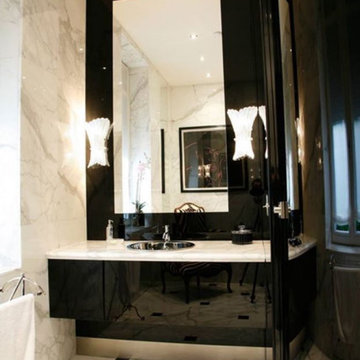
Idées déco pour une petite salle de bain principale moderne avec un placard à porte vitrée, des portes de placard blanches, WC séparés, un carrelage blanc, du carrelage en marbre, un mur noir, un sol en marbre, un lavabo intégré, un plan de toilette en marbre, un sol blanc et un plan de toilette blanc.
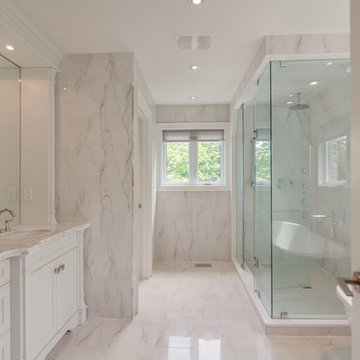
Aménagement d'une grande salle de bain principale classique avec un placard à porte vitrée, des portes de placard blanches, une douche d'angle, un mur blanc, un sol en marbre, un plan de toilette en marbre, un sol blanc, une cabine de douche à porte battante, WC séparés, un carrelage blanc, du carrelage en marbre, un plan de toilette blanc et un lavabo encastré.
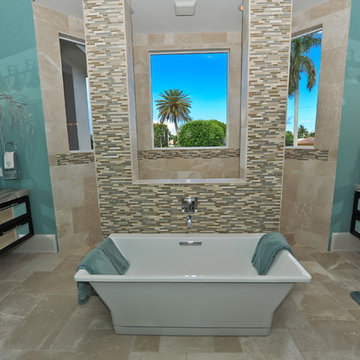
Victoria Wright Photography
Cette image montre une salle de bain principale marine en bois foncé avec un lavabo intégré, un placard à porte vitrée, un plan de toilette en granite, une baignoire indépendante, une douche double, WC à poser, un carrelage multicolore, mosaïque, un mur bleu et un sol en marbre.
Cette image montre une salle de bain principale marine en bois foncé avec un lavabo intégré, un placard à porte vitrée, un plan de toilette en granite, une baignoire indépendante, une douche double, WC à poser, un carrelage multicolore, mosaïque, un mur bleu et un sol en marbre.
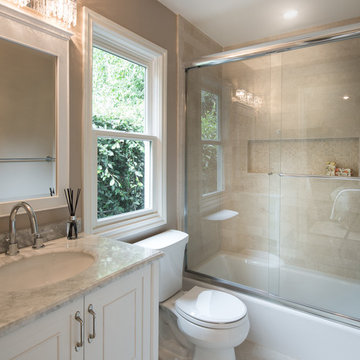
Photography by Mike Kelly
Exemple d'une douche en alcôve tendance en bois foncé de taille moyenne avec un lavabo posé, un placard à porte vitrée, un plan de toilette en granite, une baignoire posée, WC à poser, un carrelage gris, un carrelage de pierre, un mur beige et un sol en marbre.
Exemple d'une douche en alcôve tendance en bois foncé de taille moyenne avec un lavabo posé, un placard à porte vitrée, un plan de toilette en granite, une baignoire posée, WC à poser, un carrelage gris, un carrelage de pierre, un mur beige et un sol en marbre.
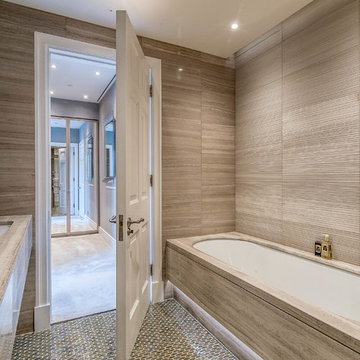
Cette image montre une très grande salle d'eau traditionnelle avec un placard à porte vitrée, des portes de placard grises, une douche ouverte, WC à poser, un carrelage gris, des dalles de pierre, un mur gris, un sol en marbre, un lavabo posé et un plan de toilette en marbre.
Idées déco de salles de bain avec un placard à porte vitrée et un sol en marbre
9