Idées déco de salles de bain avec un placard à porte vitrée et une douche ouverte
Trier par :
Budget
Trier par:Populaires du jour
81 - 100 sur 828 photos
1 sur 3
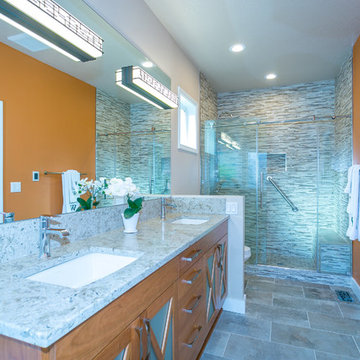
This new master bathroom remodel was created with an inspiration picture. By removing the dividing wall between the existing bathroom and toilet/shower room, replaced with a small pony wall, completely opened up the bathroom, still giving the toilet area some privacy. The nine foot walls help with the grandeur of new space too. Removing the existing fiberglass shower surround and expanding the faux cavity at the end of the shower allowed for a large 4’x6’ shower with bench. The stunning shower wall tile is Pental Bits Muretto, it looks like small stacked stone, but is actually a porcelain tile placed in a stacked pattern. The mega shower spray tower unit makes showering fun. Flooring and tub deck is American Tile San Savino placed in a subway pattern. A custom vanity made in Cherrywood with cross bars on the frosted glass doors is rich in beauty, and topped with Pental Quartz “Cappuccino” slab with matching backsplash. For a splash of color the homeowner’s choose Sherwin Williams Copper Playa. A very large jetted tub, and very challenging to get into the space, makes this new master bathroom truly a retreat.
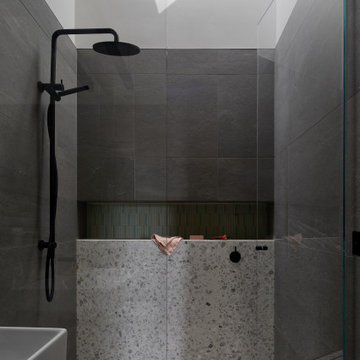
Planes of materials were used here to make this en suite composition. We have a skylight over the shower to make showering a transcendent experience, as it should be !
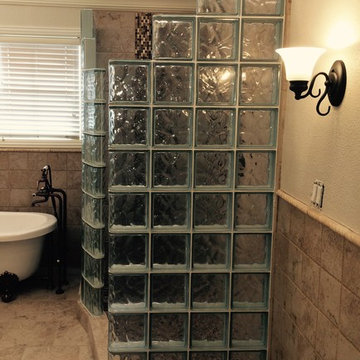
This glass block shower was prefabricated in sections and made to fit onto a ready for tile shower base.
Cette image montre une grande salle de bain principale traditionnelle en bois foncé avec un lavabo intégré, un placard à porte vitrée, une baignoire indépendante, une douche ouverte, des carreaux de céramique, un mur beige et un sol en carrelage de céramique.
Cette image montre une grande salle de bain principale traditionnelle en bois foncé avec un lavabo intégré, un placard à porte vitrée, une baignoire indépendante, une douche ouverte, des carreaux de céramique, un mur beige et un sol en carrelage de céramique.

The best of the past and present meet in this distinguished design. Custom craftsmanship and distinctive detailing give this lakefront residence its vintage flavor while an open and light-filled floor plan clearly mark it as contemporary. With its interesting shingled roof lines, abundant windows with decorative brackets and welcoming porch, the exterior takes in surrounding views while the interior meets and exceeds contemporary expectations of ease and comfort. The main level features almost 3,000 square feet of open living, from the charming entry with multiple window seats and built-in benches to the central 15 by 22-foot kitchen, 22 by 18-foot living room with fireplace and adjacent dining and a relaxing, almost 300-square-foot screened-in porch. Nearby is a private sitting room and a 14 by 15-foot master bedroom with built-ins and a spa-style double-sink bath with a beautiful barrel-vaulted ceiling. The main level also includes a work room and first floor laundry, while the 2,165-square-foot second level includes three bedroom suites, a loft and a separate 966-square-foot guest quarters with private living area, kitchen and bedroom. Rounding out the offerings is the 1,960-square-foot lower level, where you can rest and recuperate in the sauna after a workout in your nearby exercise room. Also featured is a 21 by 18-family room, a 14 by 17-square-foot home theater, and an 11 by 12-foot guest bedroom suite.
Photography: Ashley Avila Photography & Fulview Builder: J. Peterson Homes Interior Design: Vision Interiors by Visbeen
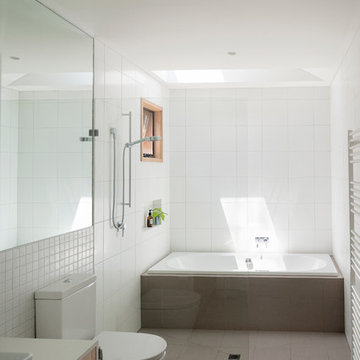
Nick Stephenson
Réalisation d'une salle de bain design en bois clair de taille moyenne avec un placard à porte vitrée, une baignoire en alcôve, une douche ouverte, WC séparés, un carrelage blanc, des carreaux de céramique, un mur blanc, un sol en carrelage de céramique, une vasque et un plan de toilette en stratifié.
Réalisation d'une salle de bain design en bois clair de taille moyenne avec un placard à porte vitrée, une baignoire en alcôve, une douche ouverte, WC séparés, un carrelage blanc, des carreaux de céramique, un mur blanc, un sol en carrelage de céramique, une vasque et un plan de toilette en stratifié.
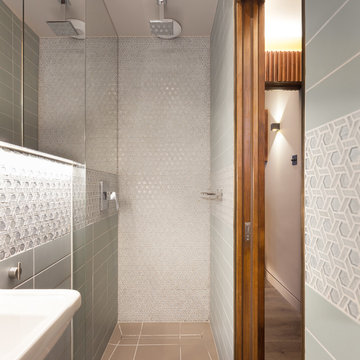
Peter Landers
Exemple d'une petite salle d'eau tendance avec un placard à porte vitrée, une douche ouverte, WC suspendus, un carrelage vert, mosaïque, un mur multicolore, un sol en carrelage de céramique, un lavabo suspendu, un sol beige et aucune cabine.
Exemple d'une petite salle d'eau tendance avec un placard à porte vitrée, une douche ouverte, WC suspendus, un carrelage vert, mosaïque, un mur multicolore, un sol en carrelage de céramique, un lavabo suspendu, un sol beige et aucune cabine.
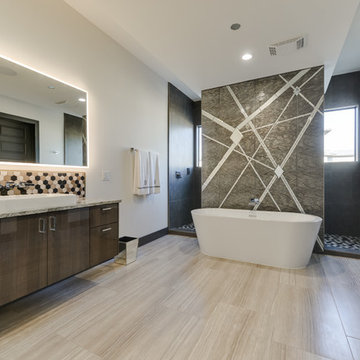
Two story Modern House locate it in Cresta Bella San Antonio, Texas
with amazing hill country and downtown views, house was
design by OSCAR E FLORES DESIGN STUDIO
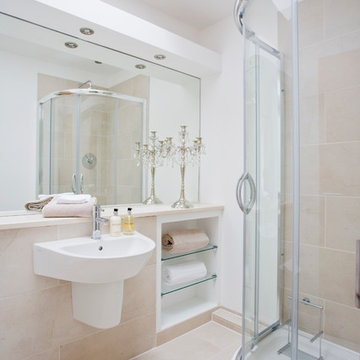
Idées déco pour une salle de bain principale contemporaine de taille moyenne avec un placard à porte vitrée, une douche ouverte, un carrelage beige, des carreaux de porcelaine, un mur blanc, un sol en carrelage de porcelaine, un lavabo suspendu, un plan de toilette en quartz et une cabine de douche à porte coulissante.
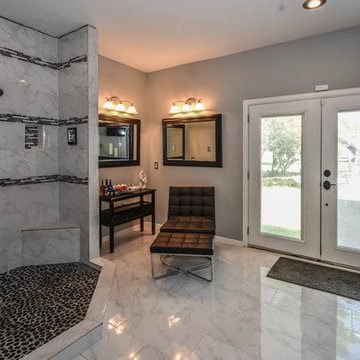
This Houston kitchen remodel turned an outdated bachelor pad into a contemporary dream fit for newlyweds.
The client wanted a contemporary, somewhat commercial look, but also something homey with a comfy, family feel. And they couldn't go too contemporary, since the style of the home is so traditional.
The clean, contemporary, white-black-and-grey color scheme is just the beginning of this transformation from the previous kitchen,
The revamped 20-by-15-foot kitchen and adjoining dining area also features new stainless steel appliances by Maytag, lighting and furnishings by Restoration Hardware and countertops in white Carrara marble and Absolute Black honed granite.
The paneled oak cabinets are now painted a crisp, bright white and finished off with polished nickel pulls. The center island is now a cool grey a few shades darker than the warm grey on the walls. On top of the grey on the new sheetrock, previously covered in a camel-colored textured paint, is Sherwin Williams' Faux Impressions sparkly "Striae Quartz Stone."
Ho-hum 12-inch ceramic floor tiles with a western motif border have been replaced with grey tile "planks" resembling distressed wood. An oak-paneled flush-mount light fixture has given way to recessed lights and barn pendant lamps in oil rubbed bronze from Restoration Hardware. And the section housing clunky upper and lower banks of cabinets between the kitchen an dining area now has a sleek counter-turned-table with custom-milled legs.
At first, the client wanted to open up that section altogether, but then realized they needed more counter space. The table - a continuation of the granite countertop - was the perfect solution. Plus, it offered space for extra seating.
The black, high-back and low-back bar stools are also from Restoration Hardware - as is the new round chandelier and the dining table over which it hangs.
Outdoor Homescapes of Houston also took out a wall between the kitchen and living room and remodeled the adjoining living room as well. A decorative cedar beam stained Minwax Jacobean now spans the ceiling where the wall once stood.
The oak paneling and stairway railings in the living room, meanwhile, also got a coat of white paint and new window treatments and light fixtures from Restoration Hardware. Staining the top handrailing with the same Jacobean dark stain, however, boosted the new contemporary look even more.
The outdoor living space also got a revamp, with a new patio ceiling also stained Jacobean and new outdoor furniture and outdoor area rug from Restoration Hardware. The furniture is from the Klismos collection, in weathered zinc, with Sunbrella fabric in the color "Smoke."
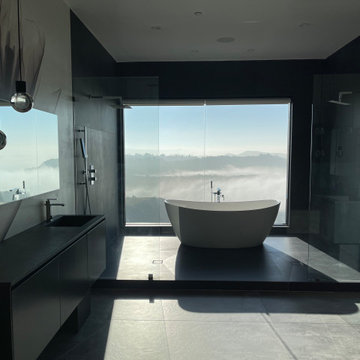
Custom shower glass for this stunning view of the Bel Air hills.
Cette photo montre une grande salle de bain principale moderne avec un placard à porte vitrée, une douche ouverte et aucune cabine.
Cette photo montre une grande salle de bain principale moderne avec un placard à porte vitrée, une douche ouverte et aucune cabine.
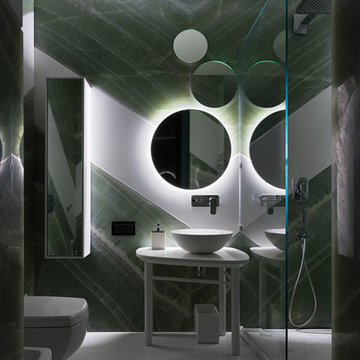
Дизайн Студия Юрия Зименко
Сайт: www.Zimenko.ua
Réalisation d'une salle de bain minimaliste de taille moyenne pour enfant avec un placard à porte vitrée, une douche ouverte, un bidet, un carrelage vert, du carrelage en marbre, un mur vert, un sol en carrelage de céramique, un plan de toilette en onyx, un sol blanc et aucune cabine.
Réalisation d'une salle de bain minimaliste de taille moyenne pour enfant avec un placard à porte vitrée, une douche ouverte, un bidet, un carrelage vert, du carrelage en marbre, un mur vert, un sol en carrelage de céramique, un plan de toilette en onyx, un sol blanc et aucune cabine.
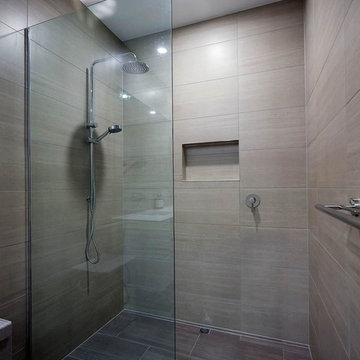
Open shower, with a glass pane o section off the area, with a section of the wall inbuilt, to hold all necessary items. With a dual shower head and hand held shower head.
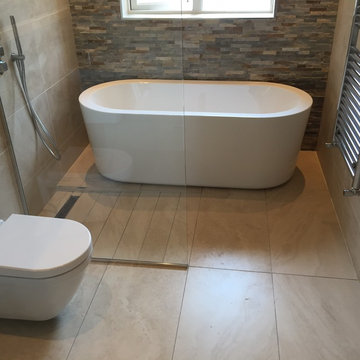
This family bathroom holds atmosphere and warmth created using different textures, ambient and feature lighting. Not only is it beautiful space but also quite functional. The shower hand hose was made long enough for our client to clean the bath area. A glass panel contains the wet-room area and also leaves the length of the room uninterrupted.Thomas Cleary
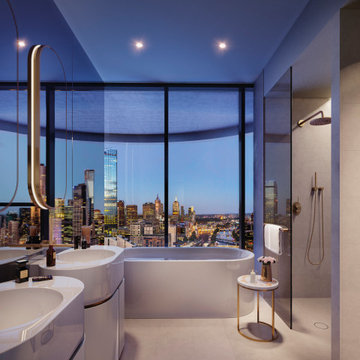
City Apartment in High Rise Building in middle of Melbourne City.
Réalisation d'une très grande salle de bain principale minimaliste avec un placard à porte vitrée, des portes de placard blanches, une baignoire indépendante, une douche ouverte, WC à poser, un carrelage beige, des carreaux de céramique, un mur beige, carreaux de ciment au sol, un lavabo encastré, un plan de toilette en surface solide, un sol beige, aucune cabine, un plan de toilette blanc, des toilettes cachées, meuble double vasque, meuble-lavabo sur pied, un plafond en papier peint et du papier peint.
Réalisation d'une très grande salle de bain principale minimaliste avec un placard à porte vitrée, des portes de placard blanches, une baignoire indépendante, une douche ouverte, WC à poser, un carrelage beige, des carreaux de céramique, un mur beige, carreaux de ciment au sol, un lavabo encastré, un plan de toilette en surface solide, un sol beige, aucune cabine, un plan de toilette blanc, des toilettes cachées, meuble double vasque, meuble-lavabo sur pied, un plafond en papier peint et du papier peint.
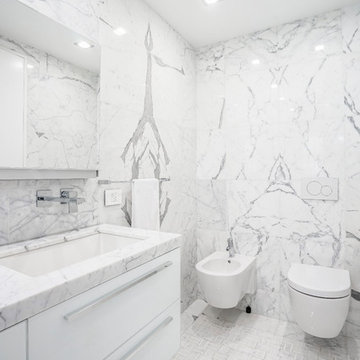
The bathroom is totally decorated in white that hints at freedom, spaciousness, calmness, independency, warm, and comfort. All interior pieces including sanitary engineering are put around the perimeter of the bathroom. This fact makes the bathroom spacious and bright.
Besides, some beautiful large fixtures add light and shine to the interior. Also, pat attention to the amazing walls with small abstract patterns. Thanks to them, the bathroom interior looks kind of mysterious.
Elevate your bathroom interior as well with one of the most prosperous NYC design studios – Grandeur Hills Group!
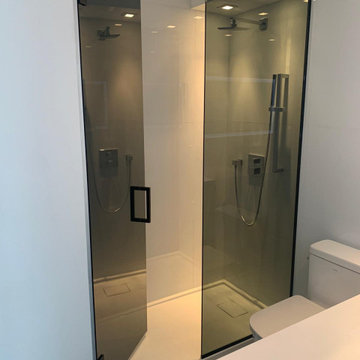
This beautiful and modern bathroom looks stunning now, Look at the before pictures
Cette photo montre une petite salle d'eau moderne avec un placard à porte vitrée, des portes de placard blanches, une douche ouverte, WC à poser, un carrelage blanc, des carreaux de céramique, un mur blanc, un sol en carrelage de céramique, un lavabo posé, un plan de toilette en quartz, un sol noir, une cabine de douche à porte coulissante, un plan de toilette blanc, meuble simple vasque et meuble-lavabo encastré.
Cette photo montre une petite salle d'eau moderne avec un placard à porte vitrée, des portes de placard blanches, une douche ouverte, WC à poser, un carrelage blanc, des carreaux de céramique, un mur blanc, un sol en carrelage de céramique, un lavabo posé, un plan de toilette en quartz, un sol noir, une cabine de douche à porte coulissante, un plan de toilette blanc, meuble simple vasque et meuble-lavabo encastré.
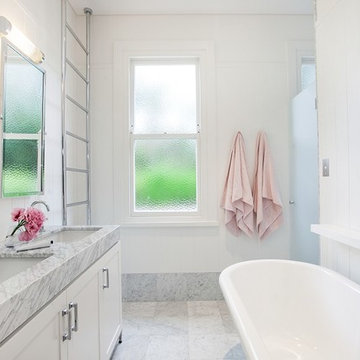
The Hunters Hill Projects consisted in the renovation of the main and ensuite bathrooms.
Design: Sarah Blacker Architecture
Build: Liebke Projects
Images: Anneke Hill
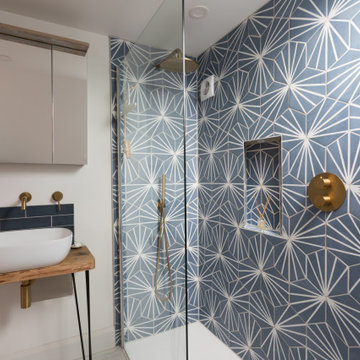
Idées déco pour une petite salle de bain principale contemporaine avec un placard à porte vitrée, une douche ouverte, WC suspendus, un carrelage bleu, des carreaux de porcelaine, un mur blanc, un sol en carrelage de céramique, un lavabo de ferme, un plan de toilette en bois, un sol beige, aucune cabine, un plan de toilette marron, meuble-lavabo encastré et un plafond voûté.

Aménagement d'une petite salle d'eau contemporaine avec un placard à porte vitrée, des portes de placard blanches, une douche ouverte, WC séparés, un carrelage blanc, des carreaux de céramique, un mur blanc, un sol en carrelage de porcelaine, une vasque, un plan de toilette en stratifié, un sol marron, aucune cabine et un plan de toilette noir.
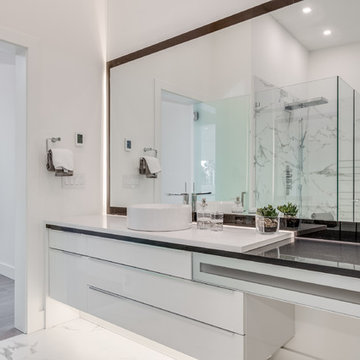
Aménagement d'une salle de bain principale moderne avec un placard à porte vitrée, des portes de placard blanches, une baignoire indépendante, une douche ouverte, un carrelage blanc, un carrelage de pierre, un mur blanc, un sol en marbre, une vasque, un plan de toilette en quartz modifié, un sol blanc, une cabine de douche à porte battante, un plan de toilette blanc et WC suspendus.
Idées déco de salles de bain avec un placard à porte vitrée et une douche ouverte
5