Idées déco de salles de bain avec un placard à porte vitrée et une vasque
Trier par:Populaires du jour
81 - 100 sur 850 photos
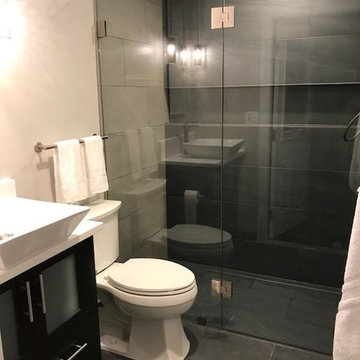
Cette photo montre une petite salle de bain principale moderne en bois foncé avec un placard à porte vitrée, une douche à l'italienne, WC séparés, un carrelage gris, des carreaux de céramique, un mur beige, un sol en carrelage de céramique, une vasque, un plan de toilette en quartz modifié, un sol gris, une cabine de douche à porte battante et un plan de toilette blanc.
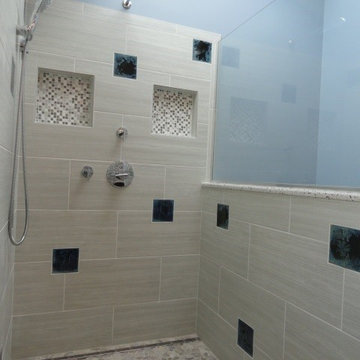
The custom made vessels and the accent tiles were the inspiration for this bathroom. These pieces were custom made by the artist, Samuel L. Hoffman, a potter, based on our specifications, color and inspiration. The detail on the front of the vessels represents the perfect wave to be out in the ocean surfing! My client wanted an ocean/sea feel for his master bathroom and blue was his color of choice. The crystals in the accent tiles, makes the perfect representation of the deep sea with a beautiful perfect dark blue to match the outside of the vessels. The rest of the materials were carefully chosen to help bring the sea feel to it - the rocks, the wood planks and the "sea salt" wall tile. Each accent tile was specifically placed to balance the bathroom. The sink wall was carefully tailored - we remove some of the white liners and inserted glass blue liners strategically to bring the blue to the wall without taking over the vessels. The shower has a trench drain without a curb to allow for a clean smooth shower floor. Bathroom has all the contemporary amenities my client was looking for!
Designed by: Olga Sacasa, CKD
Interior designer
Vessels & accent tiles custom made by:
Samuel L. Hoffman Pottery
Construction done by: Jeffrey V. Silva of Silva Bros Construction
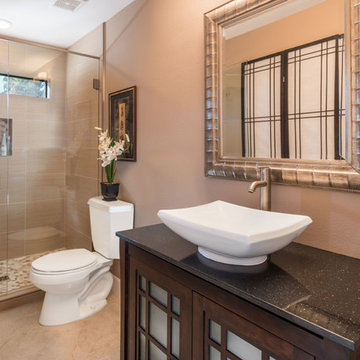
Aménagement d'une salle de bain asiatique en bois foncé de taille moyenne avec un placard à porte vitrée, WC séparés, un mur marron, une vasque, un carrelage beige, un carrelage blanc et une plaque de galets.

Exemple d'une salle de bain tendance avec une douche double, une vasque, un sol blanc, un placard à porte vitrée, des portes de placard blanches, un carrelage bleu, un carrelage en pâte de verre, un mur blanc, un sol en linoléum et un plan de toilette en verre.
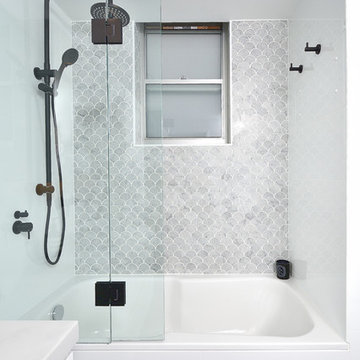
Aménagement d'une petite salle de bain principale moderne avec un placard à porte vitrée, des portes de placard blanches, une baignoire en alcôve, une douche ouverte, WC à poser, un carrelage blanc, des carreaux de céramique, un mur blanc, carreaux de ciment au sol, une vasque, un plan de toilette en surface solide, un sol noir, aucune cabine et un plan de toilette blanc.
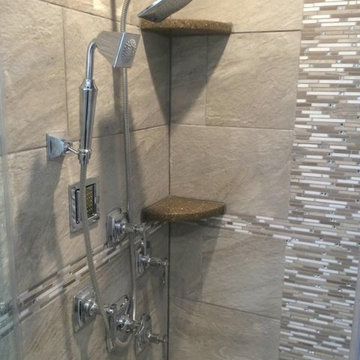
This updated bathroom space utilizes light colored tile in order to provide the area with a clean, neat feeling. The light colored tile is also useful in making a small space, such as the bathroom above, feel larger than it actually is. Glass shower doors will allow the shower itself to feel open. As a decorative addition, multi-colored match-stick tile is added lining the walls. Adding a detachable shower head to your shower stall will leave the area with a luxurious feeling.
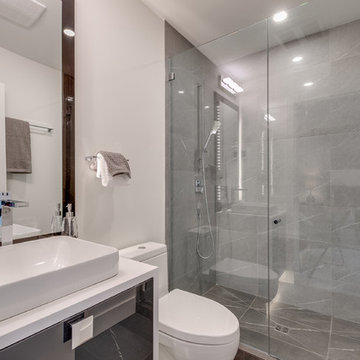
Idées déco pour une salle de bain principale moderne avec un placard à porte vitrée, des portes de placard blanches, une baignoire indépendante, une douche ouverte, WC à poser, un carrelage blanc, un carrelage de pierre, un mur blanc, un sol en marbre, une vasque, un plan de toilette en quartz modifié, un sol blanc, une cabine de douche à porte battante et un plan de toilette blanc.
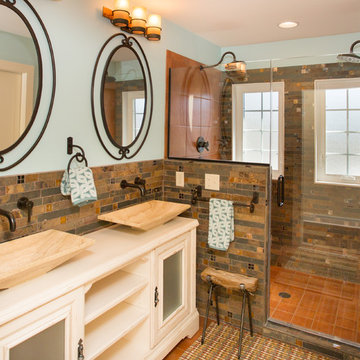
Idées déco pour une salle de bain méditerranéenne de taille moyenne avec un placard à porte vitrée, des portes de placard blanches, un carrelage beige, un carrelage noir, un carrelage marron, un carrelage de pierre, un mur bleu, un sol en carrelage de céramique, une vasque, un plan de toilette en surface solide, un sol marron et une cabine de douche à porte battante.
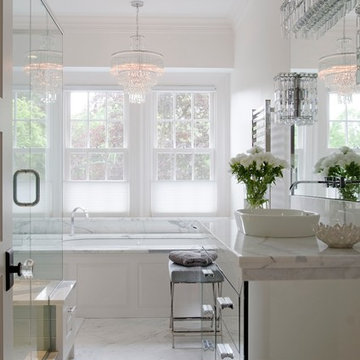
Photographer: James R. Salomon
Idée de décoration pour une grande salle de bain principale tradition avec une vasque, un placard à porte vitrée, une baignoire posée, une douche d'angle, un mur blanc, un sol en marbre, un plan de toilette en marbre et du carrelage en marbre.
Idée de décoration pour une grande salle de bain principale tradition avec une vasque, un placard à porte vitrée, une baignoire posée, une douche d'angle, un mur blanc, un sol en marbre, un plan de toilette en marbre et du carrelage en marbre.
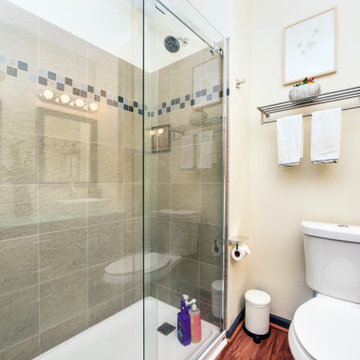
Inspiration pour une salle de bain traditionnelle en bois foncé de taille moyenne avec un placard à porte vitrée, WC séparés, un carrelage gris, des carreaux de porcelaine, un mur beige, une vasque, un plan de toilette en verre, une cabine de douche à porte coulissante et un plan de toilette vert.
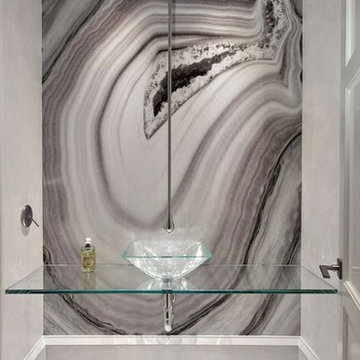
Cette photo montre une salle d'eau tendance de taille moyenne avec un placard à porte vitrée, une vasque, un plan de toilette en verre et un sol blanc.
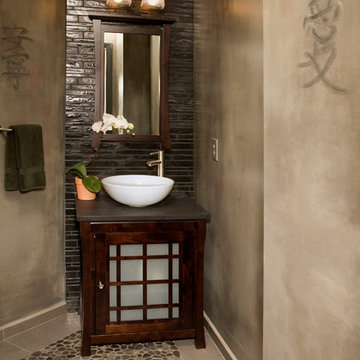
Photo Credit: Roger Turk
Inspiration pour une petite salle de bain asiatique en bois brun avec un placard à porte vitrée, un plan de toilette en quartz modifié, un carrelage marron, des dalles de pierre, un mur beige, un sol en galet et une vasque.
Inspiration pour une petite salle de bain asiatique en bois brun avec un placard à porte vitrée, un plan de toilette en quartz modifié, un carrelage marron, des dalles de pierre, un mur beige, un sol en galet et une vasque.
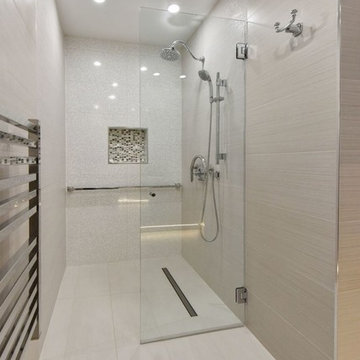
Idées déco pour une grande salle de bain principale contemporaine avec un placard à porte vitrée, des portes de placard beiges, une douche à l'italienne, un bidet, un carrelage beige, des carreaux de céramique, un mur beige, un sol en carrelage de céramique, une vasque, un plan de toilette en verre recyclé, un sol beige et une cabine de douche à porte battante.
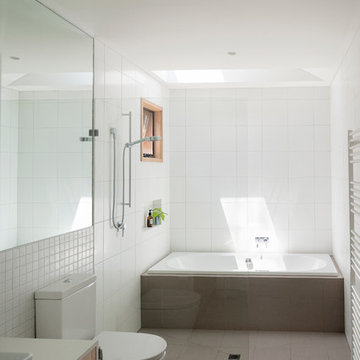
Nick Stephenson
Réalisation d'une salle de bain design en bois clair de taille moyenne avec un placard à porte vitrée, une baignoire en alcôve, une douche ouverte, WC séparés, un carrelage blanc, des carreaux de céramique, un mur blanc, un sol en carrelage de céramique, une vasque et un plan de toilette en stratifié.
Réalisation d'une salle de bain design en bois clair de taille moyenne avec un placard à porte vitrée, une baignoire en alcôve, une douche ouverte, WC séparés, un carrelage blanc, des carreaux de céramique, un mur blanc, un sol en carrelage de céramique, une vasque et un plan de toilette en stratifié.
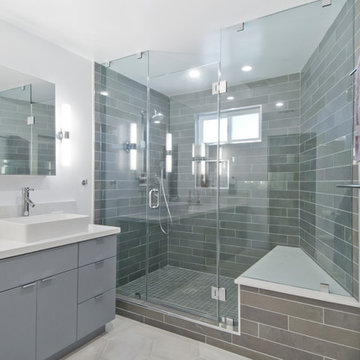
Cette image montre une grande salle de bain principale design avec un placard à porte vitrée, des portes de placard grises, une douche d'angle, un carrelage gris, des carreaux de porcelaine, un mur gris, carreaux de ciment au sol, une vasque, un plan de toilette en surface solide, un sol gris, une cabine de douche à porte battante et un plan de toilette blanc.
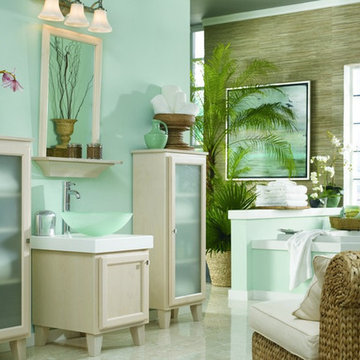
Réalisation d'une grande salle de bain principale ethnique avec un mur bleu, une vasque, un placard à porte vitrée, des portes de placard blanches, une baignoire posée, un sol en travertin, un plan de toilette en surface solide, un sol beige et un plan de toilette blanc.
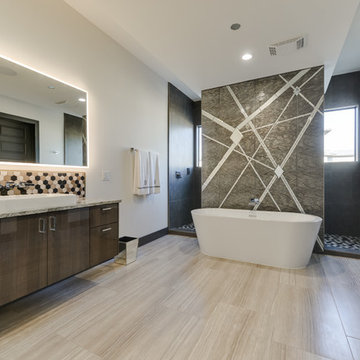
Two story Modern House locate it in Cresta Bella San Antonio, Texas
with amazing hill country and downtown views, house was
design by OSCAR E FLORES DESIGN STUDIO
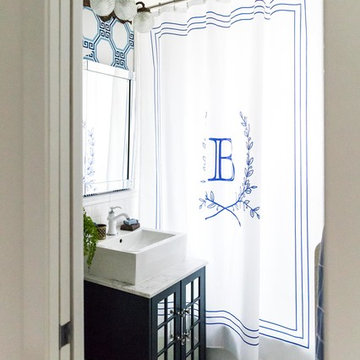
erin Gervais
Inspiration pour une salle d'eau traditionnelle avec des portes de placard noires, une baignoire en alcôve, un combiné douche/baignoire, un mur multicolore, un sol en carrelage de terre cuite, une vasque, un sol blanc, une cabine de douche avec un rideau, un plan de toilette blanc et un placard à porte vitrée.
Inspiration pour une salle d'eau traditionnelle avec des portes de placard noires, une baignoire en alcôve, un combiné douche/baignoire, un mur multicolore, un sol en carrelage de terre cuite, une vasque, un sol blanc, une cabine de douche avec un rideau, un plan de toilette blanc et un placard à porte vitrée.
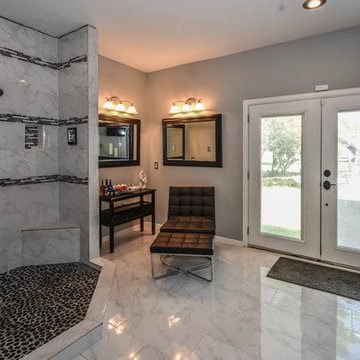
This Houston kitchen remodel turned an outdated bachelor pad into a contemporary dream fit for newlyweds.
The client wanted a contemporary, somewhat commercial look, but also something homey with a comfy, family feel. And they couldn't go too contemporary, since the style of the home is so traditional.
The clean, contemporary, white-black-and-grey color scheme is just the beginning of this transformation from the previous kitchen,
The revamped 20-by-15-foot kitchen and adjoining dining area also features new stainless steel appliances by Maytag, lighting and furnishings by Restoration Hardware and countertops in white Carrara marble and Absolute Black honed granite.
The paneled oak cabinets are now painted a crisp, bright white and finished off with polished nickel pulls. The center island is now a cool grey a few shades darker than the warm grey on the walls. On top of the grey on the new sheetrock, previously covered in a camel-colored textured paint, is Sherwin Williams' Faux Impressions sparkly "Striae Quartz Stone."
Ho-hum 12-inch ceramic floor tiles with a western motif border have been replaced with grey tile "planks" resembling distressed wood. An oak-paneled flush-mount light fixture has given way to recessed lights and barn pendant lamps in oil rubbed bronze from Restoration Hardware. And the section housing clunky upper and lower banks of cabinets between the kitchen an dining area now has a sleek counter-turned-table with custom-milled legs.
At first, the client wanted to open up that section altogether, but then realized they needed more counter space. The table - a continuation of the granite countertop - was the perfect solution. Plus, it offered space for extra seating.
The black, high-back and low-back bar stools are also from Restoration Hardware - as is the new round chandelier and the dining table over which it hangs.
Outdoor Homescapes of Houston also took out a wall between the kitchen and living room and remodeled the adjoining living room as well. A decorative cedar beam stained Minwax Jacobean now spans the ceiling where the wall once stood.
The oak paneling and stairway railings in the living room, meanwhile, also got a coat of white paint and new window treatments and light fixtures from Restoration Hardware. Staining the top handrailing with the same Jacobean dark stain, however, boosted the new contemporary look even more.
The outdoor living space also got a revamp, with a new patio ceiling also stained Jacobean and new outdoor furniture and outdoor area rug from Restoration Hardware. The furniture is from the Klismos collection, in weathered zinc, with Sunbrella fabric in the color "Smoke."
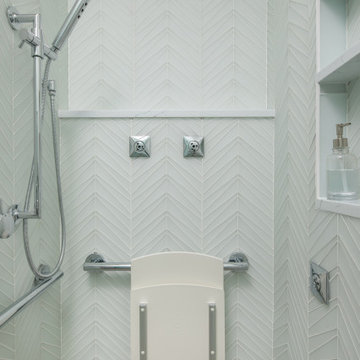
Condo Bath Remodel
Cette image montre une petite salle de bain principale design avec un placard à porte vitrée, des portes de placard grises, une douche à l'italienne, un bidet, un carrelage blanc, un carrelage en pâte de verre, un mur blanc, un sol en carrelage de porcelaine, une vasque, un plan de toilette en quartz modifié, un sol gris, une cabine de douche à porte battante, un plan de toilette blanc, une niche, meuble simple vasque, meuble-lavabo suspendu et du papier peint.
Cette image montre une petite salle de bain principale design avec un placard à porte vitrée, des portes de placard grises, une douche à l'italienne, un bidet, un carrelage blanc, un carrelage en pâte de verre, un mur blanc, un sol en carrelage de porcelaine, une vasque, un plan de toilette en quartz modifié, un sol gris, une cabine de douche à porte battante, un plan de toilette blanc, une niche, meuble simple vasque, meuble-lavabo suspendu et du papier peint.
Idées déco de salles de bain avec un placard à porte vitrée et une vasque
5