Idées déco de salles de bain avec un placard avec porte à panneau encastré et carreaux de ciment au sol
Trier par :
Budget
Trier par:Populaires du jour
1 - 20 sur 956 photos
1 sur 3

Réalisation d'une salle de bain craftsman de taille moyenne pour enfant avec un placard avec porte à panneau encastré, des portes de placard bleues, une baignoire en alcôve, un combiné douche/baignoire, WC séparés, un carrelage blanc, des carreaux de céramique, un mur blanc, carreaux de ciment au sol, un lavabo encastré, un plan de toilette en marbre, un plan de toilette blanc, une niche, meuble simple vasque et meuble-lavabo sur pied.

Дизайнер интерьера - Татьяна Архипова, фото - Михаил Лоскутов
Cette image montre une petite salle de bain principale traditionnelle avec un placard avec porte à panneau encastré, des portes de placard bleues, une baignoire encastrée, WC suspendus, un carrelage beige, des carreaux de céramique, un mur bleu, carreaux de ciment au sol, un lavabo posé, un plan de toilette en surface solide, un sol bleu et un plan de toilette beige.
Cette image montre une petite salle de bain principale traditionnelle avec un placard avec porte à panneau encastré, des portes de placard bleues, une baignoire encastrée, WC suspendus, un carrelage beige, des carreaux de céramique, un mur bleu, carreaux de ciment au sol, un lavabo posé, un plan de toilette en surface solide, un sol bleu et un plan de toilette beige.

Photography: Roger Davies
Furnishings: Tamar Stein Interiors
Idée de décoration pour une douche en alcôve principale méditerranéenne avec un placard avec porte à panneau encastré, des portes de placard bleues, une baignoire d'angle, un carrelage multicolore, mosaïque, un mur blanc, carreaux de ciment au sol, un lavabo encastré, un plan de toilette en calcaire, un sol blanc et un plan de toilette beige.
Idée de décoration pour une douche en alcôve principale méditerranéenne avec un placard avec porte à panneau encastré, des portes de placard bleues, une baignoire d'angle, un carrelage multicolore, mosaïque, un mur blanc, carreaux de ciment au sol, un lavabo encastré, un plan de toilette en calcaire, un sol blanc et un plan de toilette beige.

photo credit: Haris Kenjar
Original Mission tile floor.
Arteriors lighting.
Newport Brass faucets.
West Elm mirror.
Victoria + Albert tub.
caesarstone countertops
custom tile bath surround
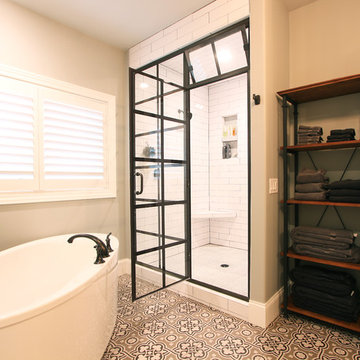
Classic white tile was used in this walk in shower. An oversized subway tile was brick stacked on the shower wall and a white penny tile was used on the floor and on the back of the shampoo shelves. A black framed glass wall and door was used to add some character.

Exemple d'une petite douche en alcôve nature en bois brun pour enfant avec un placard avec porte à panneau encastré, une baignoire en alcôve, WC à poser, un carrelage blanc, un carrelage métro, un mur gris, carreaux de ciment au sol, un lavabo encastré, un plan de toilette en quartz modifié, un sol multicolore, une cabine de douche à porte coulissante, un plan de toilette blanc, une niche, meuble simple vasque et meuble-lavabo encastré.

After renovating their neutrally styled master bath Gardner/Fox helped their clients create this farmhouse-inspired master bathroom, with subtle modern undertones. The original room was dominated by a seldom-used soaking tub and shower stall. Now, the master bathroom includes a glass-enclosed shower, custom walnut double vanity, make-up vanity, linen storage, and a private toilet room.

Pixie Interiors
Exemple d'une salle de bain industrielle de taille moyenne avec WC à poser, un carrelage gris, carreaux de ciment au sol, aucune cabine, des portes de placard noires, un mur noir, un lavabo intégré, un plan de toilette en surface solide, un sol noir, un plan de toilette blanc, un carrelage métro et un placard avec porte à panneau encastré.
Exemple d'une salle de bain industrielle de taille moyenne avec WC à poser, un carrelage gris, carreaux de ciment au sol, aucune cabine, des portes de placard noires, un mur noir, un lavabo intégré, un plan de toilette en surface solide, un sol noir, un plan de toilette blanc, un carrelage métro et un placard avec porte à panneau encastré.

Inspiration pour une salle de bain principale traditionnelle en bois clair de taille moyenne avec un placard avec porte à panneau encastré, un carrelage métro, un mur blanc, carreaux de ciment au sol, un plan de toilette en marbre, un sol gris, une cabine de douche à porte battante, un plan de toilette blanc, meuble double vasque, meuble-lavabo encastré, une douche d'angle, un carrelage beige et un lavabo encastré.
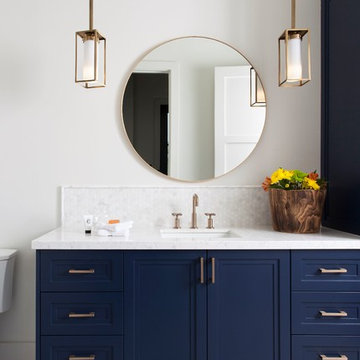
Exemple d'une salle d'eau tendance de taille moyenne avec un placard avec porte à panneau encastré, des portes de placard bleues, une douche à l'italienne, WC à poser, un carrelage blanc, du carrelage en marbre, un mur gris, carreaux de ciment au sol, un lavabo encastré, un plan de toilette en quartz modifié, un sol multicolore, aucune cabine et un plan de toilette blanc.
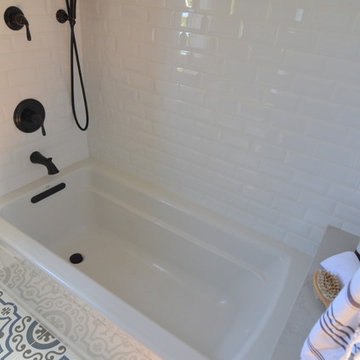
A kitchen and bath remodel we worked on for this clients’ newly purchased home. The previously dated interior now showcases a refreshing, bright, and spacious design! The clients wanted to stick with traditional fixtures, but bring in doses of fun with color. The kitchen walls were removed to open the space to the living and dining rooms. We added colorful cabinetry and interesting tile to reflect the fun personality of this young family.
Designed by Joy Street Design serving Oakland, Berkeley, San Francisco, and the whole of the East Bay.
For more about Joy Street Design, click here: https://www.joystreetdesign.com/
To learn more about this project, click here: https://www.joystreetdesign.com/portfolio/north-berkeley
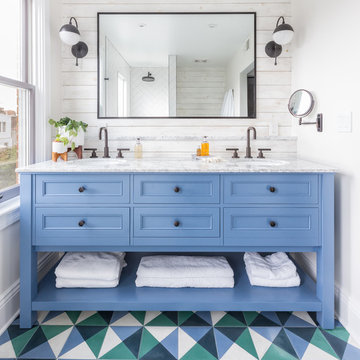
Cette image montre une salle de bain bohème avec un placard avec porte à panneau encastré, des portes de placard bleues, un mur blanc, carreaux de ciment au sol, un lavabo encastré et un sol multicolore.

Lincoln Barbour
Cette image montre une salle de bain traditionnelle de taille moyenne pour enfant avec des portes de placard blanches, une baignoire en alcôve, un combiné douche/baignoire, un carrelage vert, un carrelage bleu, des carreaux de céramique, un mur vert, carreaux de ciment au sol, un lavabo encastré, un plan de toilette en quartz modifié, un sol turquoise, une cabine de douche avec un rideau et un placard avec porte à panneau encastré.
Cette image montre une salle de bain traditionnelle de taille moyenne pour enfant avec des portes de placard blanches, une baignoire en alcôve, un combiné douche/baignoire, un carrelage vert, un carrelage bleu, des carreaux de céramique, un mur vert, carreaux de ciment au sol, un lavabo encastré, un plan de toilette en quartz modifié, un sol turquoise, une cabine de douche avec un rideau et un placard avec porte à panneau encastré.
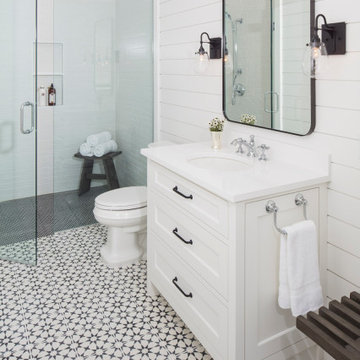
Martha O'Hara Interiors, Interior Design & Photo Styling | Troy Thies, Photography | Swan Architecture, Architect | Great Neighborhood Homes, Builder
Please Note: All “related,” “similar,” and “sponsored” products tagged or listed by Houzz are not actual products pictured. They have not been approved by Martha O’Hara Interiors nor any of the professionals credited. For info about our work: design@oharainteriors.com

Master bath was space planned to make room for a tub surround and extra large shower with adjoining bench. Custom walnut vanity with matching barndoor. Visual Comfort lighting, Rejuvenation mirrors, Cal Faucets plumbing. Buddy the dog is happy!
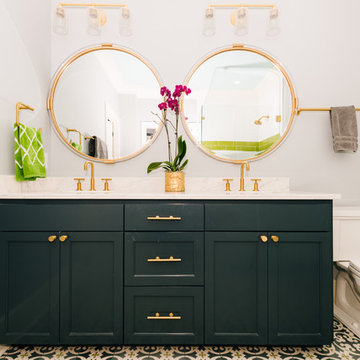
Exemple d'une salle d'eau chic de taille moyenne avec un placard avec porte à panneau encastré, des portes de placards vertess, WC séparés, un mur gris, carreaux de ciment au sol, un lavabo encastré, un plan de toilette en marbre, un sol multicolore et un plan de toilette blanc.

Cette image montre une salle de bain principale design de taille moyenne avec un placard avec porte à panneau encastré, des portes de placard bleues, une baignoire en alcôve, un espace douche bain, WC suspendus, un carrelage bleu, un carrelage métro, un mur blanc, carreaux de ciment au sol, un lavabo posé, un plan de toilette en marbre, un sol blanc, une cabine de douche à porte battante et un plan de toilette gris.

Cette image montre une salle d'eau rustique de taille moyenne avec un placard avec porte à panneau encastré, des portes de placard bleues, une baignoire en alcôve, un combiné douche/baignoire, WC séparés, un mur blanc, carreaux de ciment au sol, un lavabo encastré, un plan de toilette en quartz, un sol multicolore, une cabine de douche avec un rideau et un plan de toilette blanc.

In this project, Glenbrook Cabinetry helped to create a modern farmhouse-inspired master bathroom. First, we designed a walnut double vanity, stained with Night Forest to allow the warmth of the grain to show through. Next on the opposing wall, we designed a make-up vanity to expanded storage and counter space. We additionally crafted a complimenting linen closet in the private toilet room with custom cut-outs. Each built-in piece uses brass hardware to bring warmth and a bit of contrast to the cool tones of the cabinetry and flooring. The finishing touch is the custom shiplap wall coverings, which add a slightly rustic touch to the room.

The sophisticated contrast of black and white shines in this Jamestown, RI bathroom remodel. The white subway tile walls are accented with black grout and complimented by the 8x8 black and white patterned floor and niche tiles. The shower and faucet fittings are from Kohler in the Loure and Honesty collections.
Builder: Sea Coast Builders LLC
Tile Installation: Pristine Custom Ceramics
Photography by Erin Little
Idées déco de salles de bain avec un placard avec porte à panneau encastré et carreaux de ciment au sol
1