Idées déco de salles de bain avec un placard avec porte à panneau encastré et du papier peint
Trier par :
Budget
Trier par:Populaires du jour
61 - 80 sur 796 photos
1 sur 3
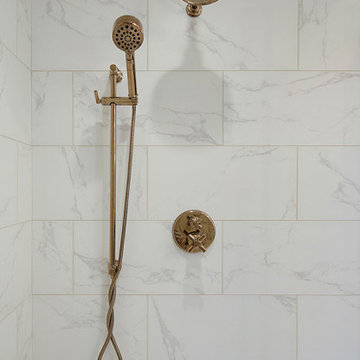
The shower has unique polished gold fixtures.
Inspiration pour une grande douche en alcôve principale traditionnelle en bois foncé avec un placard avec porte à panneau encastré, une baignoire indépendante, WC séparés, un carrelage blanc, du carrelage en marbre, un mur beige, un sol en marbre, un lavabo encastré, un plan de toilette en quartz modifié, un sol blanc, une cabine de douche à porte battante, un plan de toilette blanc, un banc de douche, meuble double vasque, meuble-lavabo encastré, un plafond voûté et du papier peint.
Inspiration pour une grande douche en alcôve principale traditionnelle en bois foncé avec un placard avec porte à panneau encastré, une baignoire indépendante, WC séparés, un carrelage blanc, du carrelage en marbre, un mur beige, un sol en marbre, un lavabo encastré, un plan de toilette en quartz modifié, un sol blanc, une cabine de douche à porte battante, un plan de toilette blanc, un banc de douche, meuble double vasque, meuble-lavabo encastré, un plafond voûté et du papier peint.

NEW EXPANDED LARGER SHOWER, PLUMBING, TUB & SHOWER GLASS
The family wanted to update their Jack & Jill’s guest bathroom. They chose stunning grey Polished tile for the walls with a beautiful deco coordinating tile for the large wall niche. Custom frameless shower glass for the enclosed tub/shower combination. The shower and bath plumbing installation in a champagne bronze Delta 17 series with a dual function pressure balanced shower system and integrated volume control with hand shower. A clean line square white drop-in tub to finish the stunning shower area.
ALL NEW FLOORING, WALL TILE & CABINETS
For this updated design, the homeowners choose a Calcutta white for their floor tile. All new paint for walls and cabinets along with new hardware and lighting. Making this remodel a stunning project!

This 6,000sf luxurious custom new construction 5-bedroom, 4-bath home combines elements of open-concept design with traditional, formal spaces, as well. Tall windows, large openings to the back yard, and clear views from room to room are abundant throughout. The 2-story entry boasts a gently curving stair, and a full view through openings to the glass-clad family room. The back stair is continuous from the basement to the finished 3rd floor / attic recreation room.
The interior is finished with the finest materials and detailing, with crown molding, coffered, tray and barrel vault ceilings, chair rail, arched openings, rounded corners, built-in niches and coves, wide halls, and 12' first floor ceilings with 10' second floor ceilings.
It sits at the end of a cul-de-sac in a wooded neighborhood, surrounded by old growth trees. The homeowners, who hail from Texas, believe that bigger is better, and this house was built to match their dreams. The brick - with stone and cast concrete accent elements - runs the full 3-stories of the home, on all sides. A paver driveway and covered patio are included, along with paver retaining wall carved into the hill, creating a secluded back yard play space for their young children.
Project photography by Kmieick Imagery.
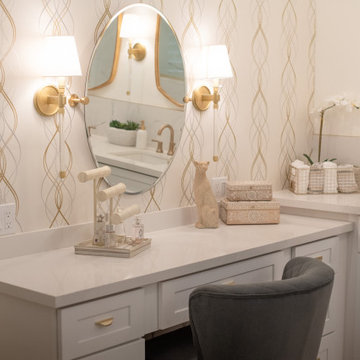
Idée de décoration pour une grande salle de bain principale tradition avec un placard avec porte à panneau encastré, des portes de placard blanches, une baignoire indépendante, une douche d'angle, un mur blanc, sol en stratifié, une vasque, un plan de toilette en quartz modifié, un sol marron, une cabine de douche à porte battante, un plan de toilette blanc, des toilettes cachées, meuble double vasque, meuble-lavabo encastré et du papier peint.
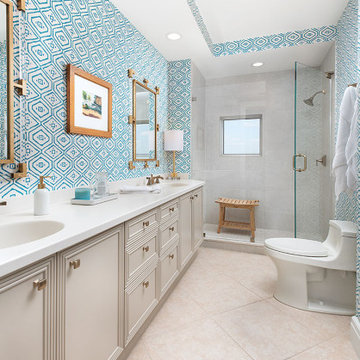
The guest bathroom features a stunning new shower laid in Venezia marble tile and replica mosaic 2×2 shower floor. The vanity was updated with fresh paint, new brushed bronze Kohler faucets, and matching brushed bronze hardware by Top Knobs. A whimsical blue geometric-inspired wallpaper rounds out this vibrant bathroom transformation.

The master suite continues into the master bathroom. This space had a cosmetic improvement with the painting of existing cabinetry, paneling the face of the soaking tub, the addition of wallpaper and window treatments.
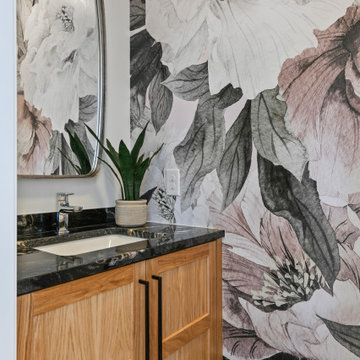
Pillar Homes Spring Preview 2020 - Spacecrafting Photography
Exemple d'une petite salle d'eau chic avec un placard avec porte à panneau encastré, des portes de placard marrons, un mur multicolore, parquet clair, un lavabo posé, un plan de toilette en quartz modifié, un sol marron, une cabine de douche à porte coulissante, un plan de toilette noir, meuble simple vasque, meuble-lavabo suspendu et du papier peint.
Exemple d'une petite salle d'eau chic avec un placard avec porte à panneau encastré, des portes de placard marrons, un mur multicolore, parquet clair, un lavabo posé, un plan de toilette en quartz modifié, un sol marron, une cabine de douche à porte coulissante, un plan de toilette noir, meuble simple vasque, meuble-lavabo suspendu et du papier peint.

Cette image montre une grande salle de bain principale traditionnelle en bois vieilli avec un placard avec porte à panneau encastré, une baignoire indépendante, une douche double, WC à poser, un carrelage multicolore, du carrelage en marbre, un mur multicolore, un sol en marbre, un lavabo encastré, un plan de toilette en quartz, un sol multicolore, une cabine de douche à porte battante, un plan de toilette multicolore, des toilettes cachées, meuble double vasque, meuble-lavabo encastré, un plafond voûté et du papier peint.
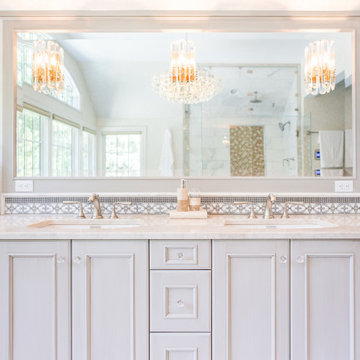
Cette photo montre une grande salle de bain principale chic en bois vieilli avec un placard avec porte à panneau encastré, une baignoire indépendante, une douche double, WC à poser, un carrelage multicolore, du carrelage en marbre, un mur multicolore, un sol en marbre, un lavabo encastré, un plan de toilette en quartz, un sol multicolore, une cabine de douche à porte battante, un plan de toilette multicolore, des toilettes cachées, meuble double vasque, meuble-lavabo encastré, un plafond voûté et du papier peint.
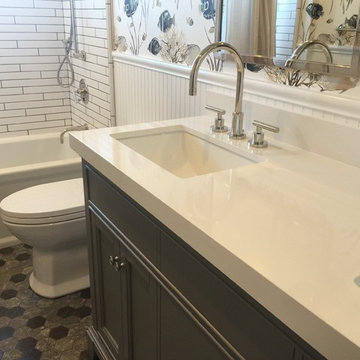
Aménagement d'une salle de bain bord de mer de taille moyenne pour enfant avec un placard avec porte à panneau encastré, des portes de placard grises, une baignoire en alcôve, un combiné douche/baignoire, WC à poser, un carrelage blanc, un mur multicolore, un lavabo encastré, un plan de toilette en surface solide, un sol multicolore, une cabine de douche avec un rideau, un plan de toilette blanc, un carrelage métro, un sol en marbre, une niche, meuble double vasque, meuble-lavabo encastré et du papier peint.
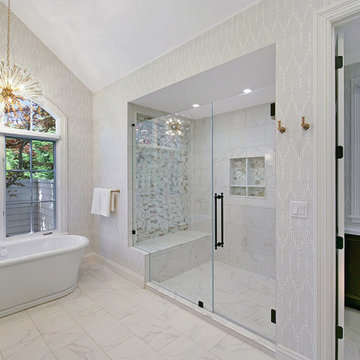
The objective of these Danville homeowners was to update their primary bathroom, making more efficient use of their existing space without moving any plumbing. With the desired tub and tub filler in mind, Gayler shopped the country to find what the homeowners wanted. Their old soaking tub took up a lot of room, so it was replaced with a new freestanding tub retrofitted with a polished gold tub filler coming up from the floor.
Two large single vanities in a dark stain are topped with white Statuario polished Pental quartz countertops and backsplash. Completing the look is unique polished gold hardware and a large, walk-in shower with a beautiful mosaic feature wall and shower niche. Large wide plank tile floors and soft gray and white patterned wallpaper complete the look.
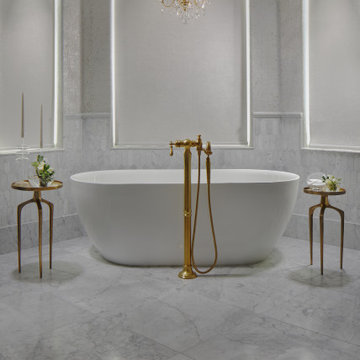
Inspiration pour une très grande douche en alcôve principale traditionnelle avec un placard avec porte à panneau encastré, des portes de placard blanches, une baignoire indépendante, WC à poser, un carrelage gris, du carrelage en marbre, un mur gris, un sol en marbre, un lavabo encastré, un plan de toilette en marbre, un sol gris, aucune cabine, un plan de toilette gris, des toilettes cachées, meuble double vasque, meuble-lavabo encastré et du papier peint.
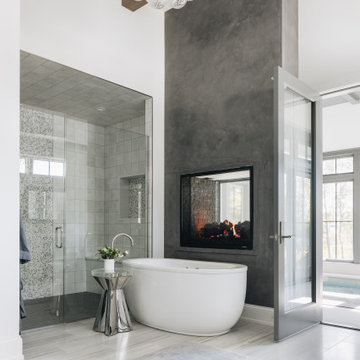
Idées déco pour une grande salle de bain classique avec un placard avec porte à panneau encastré, des portes de placard grises, WC à poser, un mur multicolore, un lavabo posé, un sol gris, un plan de toilette blanc, meuble simple vasque, meuble-lavabo sur pied et du papier peint.
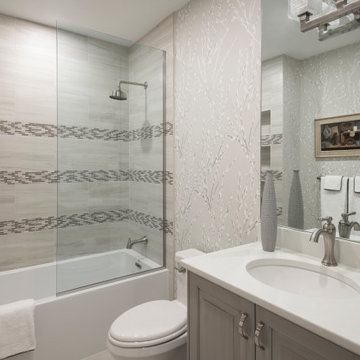
This fabulous guest bathroom was totally redone with new custom cabinets, tile (including the design in the shower), new plumbing fixtures throughout, lighting, wallpaper, and accessories to coordinate with the neighboring bedroom. It's now fresh, delightful, and refreshed from where it began.
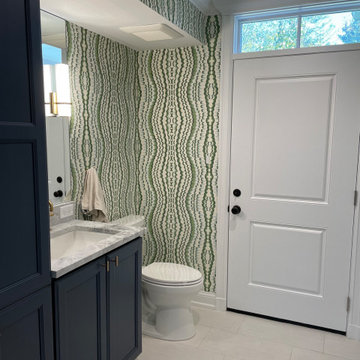
We added a pool house to provide a shady space adjacent to the pool and stone terrace. For cool nights there is a 5ft wide wood burning fireplace and flush mounted infrared heaters. For warm days, there's an outdoor kitchen with refrigerated beverage drawers and an ice maker. The trim and brick details compliment the original Georgian architecture. We chose the classic cast stone fireplace surround to also complement the traditional architecture.
We also added a mud rm with laundry and pool bath behind the new pool house.
Photos by Chris Marshall
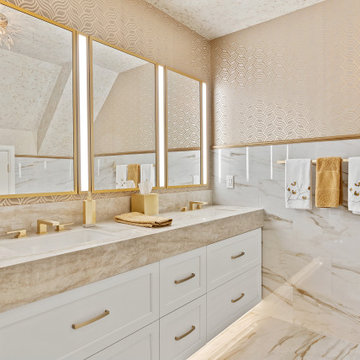
Cette image montre une grande salle de bain principale traditionnelle avec un placard avec porte à panneau encastré, des portes de placard blanches, meuble double vasque, meuble-lavabo suspendu, WC à poser, un carrelage multicolore, des carreaux de porcelaine, un sol en carrelage de porcelaine, un lavabo encastré, un plan de toilette en quartz modifié, une cabine de douche à porte battante et du papier peint.
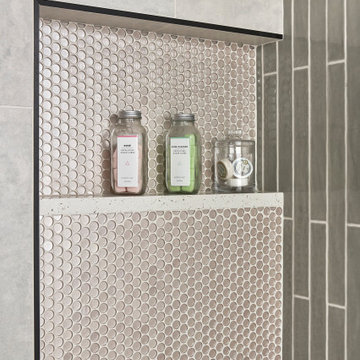
© Lassiter Photography | ReVisionCharlotte.com
Réalisation d'une salle de bain principale vintage en bois clair de taille moyenne avec un placard avec porte à panneau encastré, une douche double, WC séparés, un carrelage vert, des carreaux de céramique, un mur blanc, un sol en carrelage de céramique, un lavabo encastré, un plan de toilette en quartz modifié, un sol noir, une cabine de douche à porte battante, un plan de toilette blanc, une niche, meuble double vasque, meuble-lavabo suspendu et du papier peint.
Réalisation d'une salle de bain principale vintage en bois clair de taille moyenne avec un placard avec porte à panneau encastré, une douche double, WC séparés, un carrelage vert, des carreaux de céramique, un mur blanc, un sol en carrelage de céramique, un lavabo encastré, un plan de toilette en quartz modifié, un sol noir, une cabine de douche à porte battante, un plan de toilette blanc, une niche, meuble double vasque, meuble-lavabo suspendu et du papier peint.
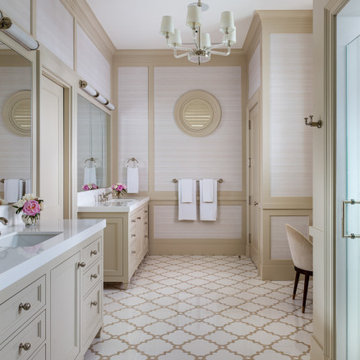
Cette image montre une douche en alcôve principale traditionnelle avec un placard avec porte à panneau encastré, des portes de placard beiges, un lavabo encastré, un plan de toilette en quartz modifié, un sol multicolore, une cabine de douche à porte battante, un plan de toilette blanc, meuble double vasque, meuble-lavabo encastré, du lambris et du papier peint.

Cette photo montre une très grande salle d'eau moderne avec un placard avec porte à panneau encastré, des portes de placards vertess, une douche à l'italienne, WC suspendus, un carrelage vert, mosaïque, un mur blanc, un sol en carrelage imitation parquet, un lavabo intégré, un plan de toilette en verre, un sol gris, aucune cabine, meuble simple vasque, un plafond en papier peint et du papier peint.
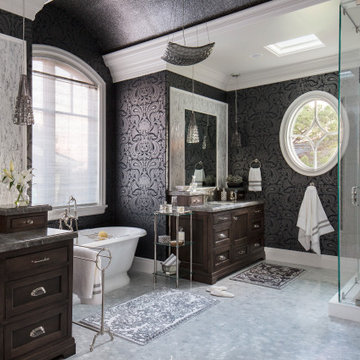
Aménagement d'une salle de bain classique en bois foncé avec un placard avec porte à panneau encastré, une douche d'angle, un carrelage noir, un mur gris, un lavabo encastré, un sol gris, une cabine de douche à porte battante, un plan de toilette gris, meuble double vasque, meuble-lavabo encastré et du papier peint.
Idées déco de salles de bain avec un placard avec porte à panneau encastré et du papier peint
4