Idées déco de salles de bain avec un placard avec porte à panneau encastré et parquet foncé
Trier par :
Budget
Trier par:Populaires du jour
141 - 160 sur 1 137 photos
1 sur 3
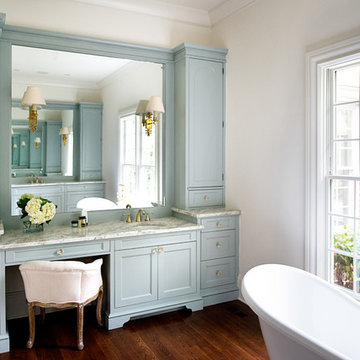
Collaboration with Canonbury Homes and Frank Neely Design Associates.
Idée de décoration pour une salle de bain principale tradition avec des portes de placard bleues, un plan de toilette en granite, parquet foncé, un lavabo encastré, une baignoire sur pieds, un mur blanc et un placard avec porte à panneau encastré.
Idée de décoration pour une salle de bain principale tradition avec des portes de placard bleues, un plan de toilette en granite, parquet foncé, un lavabo encastré, une baignoire sur pieds, un mur blanc et un placard avec porte à panneau encastré.
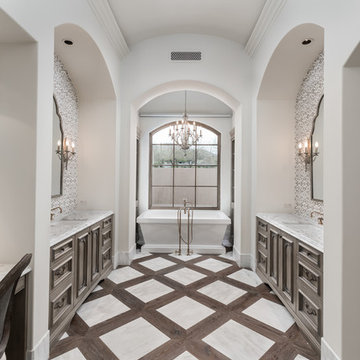
Master bathrooms double vanity, marble countertops, and the custom floors.
Idées déco pour une très grande douche en alcôve principale montagne avec un placard avec porte à panneau encastré, des portes de placard marrons, une baignoire indépendante, WC à poser, un carrelage multicolore, des carreaux de porcelaine, un mur blanc, parquet foncé, un lavabo encastré, un plan de toilette en marbre, un sol multicolore, une cabine de douche à porte battante, un plan de toilette multicolore, des toilettes cachées, meuble double vasque et meuble-lavabo encastré.
Idées déco pour une très grande douche en alcôve principale montagne avec un placard avec porte à panneau encastré, des portes de placard marrons, une baignoire indépendante, WC à poser, un carrelage multicolore, des carreaux de porcelaine, un mur blanc, parquet foncé, un lavabo encastré, un plan de toilette en marbre, un sol multicolore, une cabine de douche à porte battante, un plan de toilette multicolore, des toilettes cachées, meuble double vasque et meuble-lavabo encastré.

The Columbian - Modern Craftsman 2-Story in Camas, Washington by Cascade West Development Inc.
Cascade West Facebook: https://goo.gl/MCD2U1
Cascade West Website: https://goo.gl/XHm7Un
These photos, like many of ours, were taken by the good people of ExposioHDR - Portland, Or
Exposio Facebook: https://goo.gl/SpSvyo
Exposio Website: https://goo.gl/Cbm8Ya
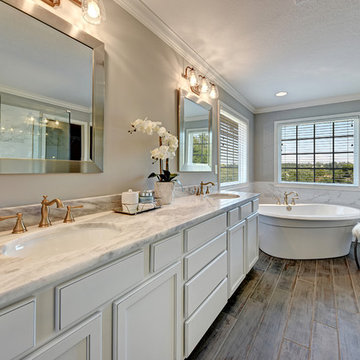
The Jackson II Expanded adds 353sf of living space to the Jackson II floor plan. This spacious four bedroom home has a downstairs study/guest suite with walk-in closet, which can be configured with a full bath and a bay window option. A mudroom with storage closet opens from the garage, creating a separate entry to the guest suite. A large pantry is added to the kitchen area in the Expanded version of the plan. Space is also added to the family room and dining room in this plan, and the dining room has a trey ceiling. The relocated utility room offers the convenience of second floor laundry and a folding counter.
Bedrooms two and three share a private hallway access to the hall bath, which is designed for shared use. The primary bedroom suite features a large bedroom, a reconfigured bath with dual vanity, and a room-sized closet. A garden tub and separate shower are included, and additional luxury bath options are also offered on this plan.
Like the original Jackson II plan, the two story foyer has a railed overlook above, and encompasses a feature window over the landing. The family room and breakfast area overlook the rear yard, and the centrally located kitchen is open to all main living areas of the home, for good traffic flow and entertaining. Nine foot ceilings throughout the first floor are included. Exterior plan details include a metal-roofed front porch, shake siding accents, and true radius head windows.
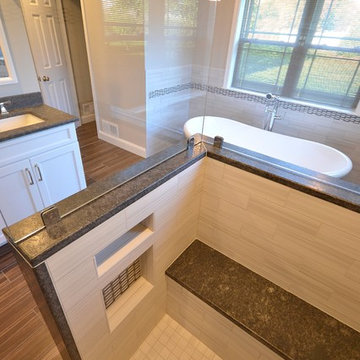
Gorgeous full master bath remodel. New windows, floors, freestanding tub, tile and frameless glass shower, and new vanity cabinetry and granite countertops. We did it all. This bathroom was transformed into a new elegant and refined escape. The floors are tiled in a 6” x 36” plank tile over a NUHeat low voltage heated floor mat with programmable thermostat ( no cold feet ). The shower was enlarged to include a bench seat and new shampoo and soap niche. The shower and wall tile is a 4”x12” in a staggered set with the shower half walls being capped with Steel Grey Leathered granite to match the vanity and bench seat. The new Alpine white vanity by Echelon Cabinetry in the Addison door style provides a clean bright contrast to the countertops and flooring. I love the free standing tub. It really completes the look of this great new bath.

Luxuriously finished bath with steam shower and modern finishes is the perfect place to relax and pamper yourself. Complete with steam shower and freestanding copper tub with outstanding views of the Elk Mountain Range.
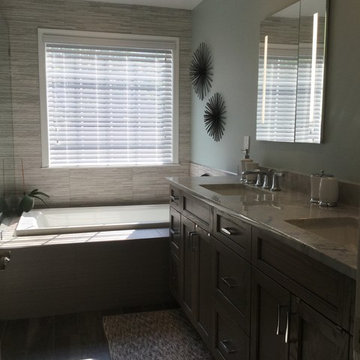
TILE:
-Shower Wall 12x24 Grigio Muretto Matte Purestone
-Shower Floor 12x12 Q211 Shadow Blended Sliced Pebbles
-Main Floor 6x36 AV284 Silver Screen Field Speakeasy
SHOWER DOOR:
-Custom Shower Door 3 Panels Clear Glass tempered. ClearShield. Chrome
VANITY:
-Ultracraft cabinet, Door Style Rockford, Wood Oak, Coastal Gray Finish
-Top White Fantasy Quartzite, standard edges.
MEDICINE CABINET:
-Robern "AIO SERIES"
SOAKING TUB:
-Kohler K1123-0 "Archer"
PLUMBING FIXTURES:
-American Standard Townsend Collection
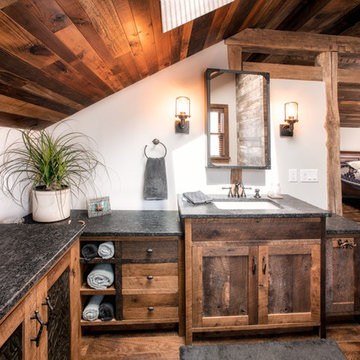
Photography by Paul Linnebach
Cette photo montre une salle d'eau montagne en bois vieilli de taille moyenne avec un mur blanc, parquet foncé, un placard avec porte à panneau encastré, un plan de toilette en granite, un lavabo encastré, une douche d'angle, WC à poser, un carrelage marron, des carreaux de céramique, un sol marron et une cabine de douche à porte battante.
Cette photo montre une salle d'eau montagne en bois vieilli de taille moyenne avec un mur blanc, parquet foncé, un placard avec porte à panneau encastré, un plan de toilette en granite, un lavabo encastré, une douche d'angle, WC à poser, un carrelage marron, des carreaux de céramique, un sol marron et une cabine de douche à porte battante.
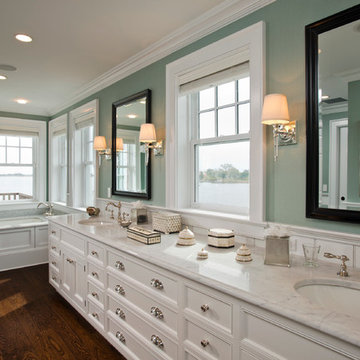
Randall Perry Photography
Inspiration pour une grande salle de bain principale traditionnelle avec un placard avec porte à panneau encastré, des portes de placard blanches, une baignoire encastrée, un mur vert, parquet foncé, un lavabo encastré et un plan de toilette en quartz.
Inspiration pour une grande salle de bain principale traditionnelle avec un placard avec porte à panneau encastré, des portes de placard blanches, une baignoire encastrée, un mur vert, parquet foncé, un lavabo encastré et un plan de toilette en quartz.
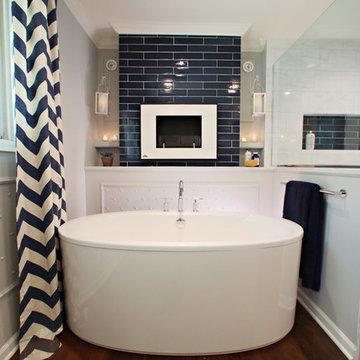
Featured on DIY Network’s Bath Crashers, this lovely bathroom shows off our 61 Navy glaze in a stunning fireplace backsplash. The combination of dark rustic wood, marble, and chevron patterns work together for a bathroom we would love in our own home!
3″x12″ Subway Tile – 61 Navy
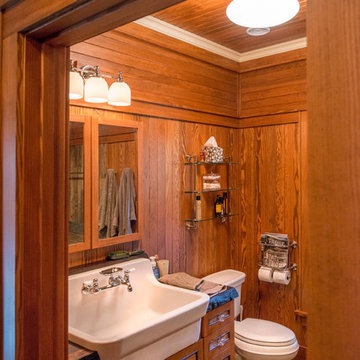
Idées déco pour une petite salle d'eau montagne en bois brun avec un placard avec porte à panneau encastré, parquet foncé, un lavabo posé, un plan de toilette en bois et un sol marron.
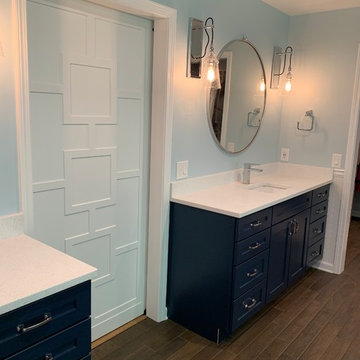
Blue bathroom with dark blue vanities. We love the contrast between the two blues and the brown floors.
Idées déco pour une grande salle de bain principale moderne avec un placard avec porte à panneau encastré, des portes de placard bleues, une baignoire indépendante, une douche ouverte, un mur bleu, parquet foncé, un lavabo encastré, un plan de toilette en quartz modifié, un sol marron, aucune cabine et un plan de toilette blanc.
Idées déco pour une grande salle de bain principale moderne avec un placard avec porte à panneau encastré, des portes de placard bleues, une baignoire indépendante, une douche ouverte, un mur bleu, parquet foncé, un lavabo encastré, un plan de toilette en quartz modifié, un sol marron, aucune cabine et un plan de toilette blanc.
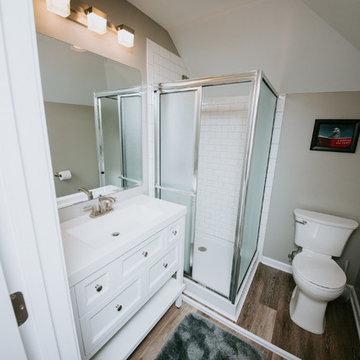
Cette photo montre une salle d'eau chic de taille moyenne avec un placard avec porte à panneau encastré, des portes de placard blanches, une douche d'angle, un carrelage blanc, un carrelage métro, un mur gris, parquet foncé, un lavabo intégré, un plan de toilette en surface solide, un sol marron, une cabine de douche à porte battante et un plan de toilette blanc.
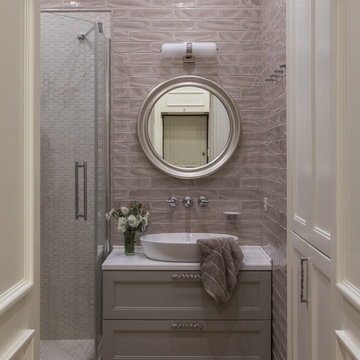
Cette photo montre une salle d'eau chic avec un placard avec porte à panneau encastré, des portes de placard grises, une douche d'angle, une vasque, un sol marron, une cabine de douche à porte battante, un plan de toilette blanc, un carrelage gris, un carrelage métro et parquet foncé.
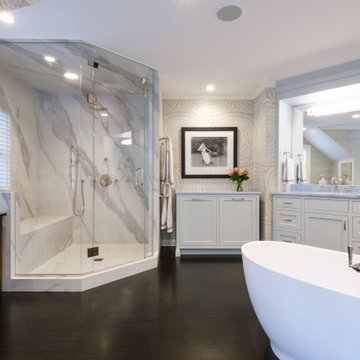
Cette image montre une très grande salle de bain principale traditionnelle avec un placard avec porte à panneau encastré, des portes de placard grises, une baignoire indépendante, une douche double, un mur multicolore, parquet foncé, un lavabo encastré, un plan de toilette en marbre, une cabine de douche à porte battante, un plan de toilette bleu, des toilettes cachées, meuble double vasque, meuble-lavabo encastré et du papier peint.
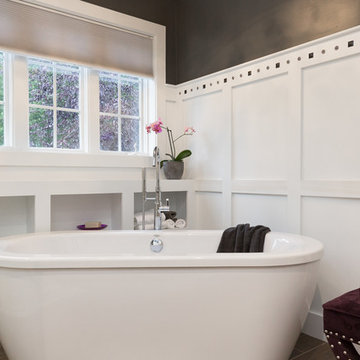
Idée de décoration pour une grande salle de bain principale tradition avec un placard avec porte à panneau encastré, des portes de placard blanches, une baignoire indépendante, une douche ouverte, WC à poser, un carrelage blanc, un carrelage de pierre, un mur noir, parquet foncé, un lavabo encastré et un plan de toilette en quartz modifié.
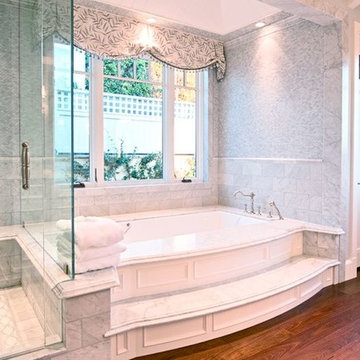
Réalisation d'une salle de bain principale tradition de taille moyenne avec un placard avec porte à panneau encastré, des portes de placard blanches, une baignoire encastrée, une douche d'angle, un carrelage gris, des carreaux de céramique, un mur blanc, parquet foncé, un plan de toilette en marbre, un sol marron et une cabine de douche à porte battante.
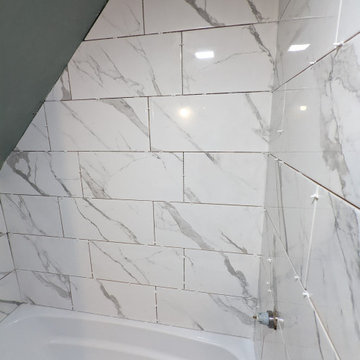
Exemple d'une petite salle de bain moderne avec un placard avec porte à panneau encastré, des portes de placard grises, une baignoire en alcôve, un combiné douche/baignoire, WC à poser, un carrelage blanc, du carrelage en marbre, un mur gris, parquet foncé, un lavabo intégré, un sol marron, une cabine de douche avec un rideau, un plan de toilette blanc, meuble simple vasque et meuble-lavabo encastré.
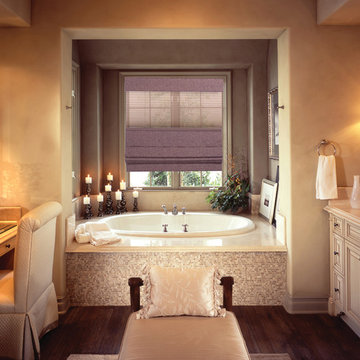
Beautiful roman shade with sheer vue option is a bathroom idea worth considering. The purple roman shade can be pulled all the way up for maximum natural light or all the way down for maximum privacy and insulation. The Sheer Vue option on this Volari Roman Shade allows both privacy and light filtering contro. This bathroom space has a large drop in tub faced with mosaic tile and dark hardwood floor. The raised panel cabinets and under counter sink on one side and the makeup area on the other give plenty of space for all to use. Romantic bathroom retreat. Find more bathroom decorating ideas at www.windowsdressedup.com or come and talk to a Certified Interior Desiger in our Denver showroom.
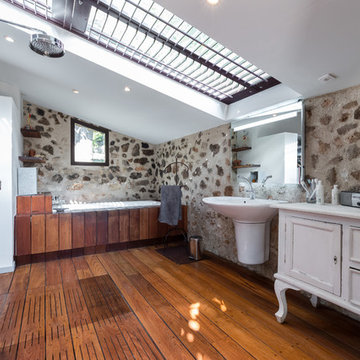
Franck Minieri © 2017 - Houzz
Cette image montre une salle de bain principale méditerranéenne avec des portes de placard blanches, un espace douche bain, parquet foncé, un lavabo suspendu, un sol marron, aucune cabine, une fenêtre, un mur en pierre et un placard avec porte à panneau encastré.
Cette image montre une salle de bain principale méditerranéenne avec des portes de placard blanches, un espace douche bain, parquet foncé, un lavabo suspendu, un sol marron, aucune cabine, une fenêtre, un mur en pierre et un placard avec porte à panneau encastré.
Idées déco de salles de bain avec un placard avec porte à panneau encastré et parquet foncé
8