Idées déco de salles de bain avec un placard avec porte à panneau encastré et sol en stratifié
Trier par :
Budget
Trier par:Populaires du jour
41 - 60 sur 523 photos
1 sur 3
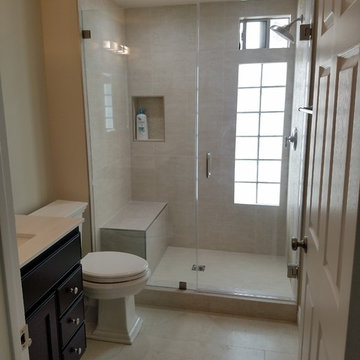
Popular Bathroom did all the following in the Encino Bathroom: Alcove Shower, Bathroom Vanity, Beige Walls, Built-in Shower Bench, Custom-made Sink, Dark Wood Vanity, Glass shower enclosure, Handmade Sink, Laminate Flooring, LED vanity light, Overmount Sink, Shower Seating Bench, Single Bathroom Vanity, Spanish tile, Vanity lighting wood, and Bathroom Vanity wood.
Inspiration pour une salle de bain principale traditionnelle de taille moyenne avec un placard avec porte à panneau encastré, des portes de placard blanches, WC à poser, un mur vert, sol en stratifié, un lavabo intégré, un plan de toilette en granite, un sol gris et un plan de toilette blanc.
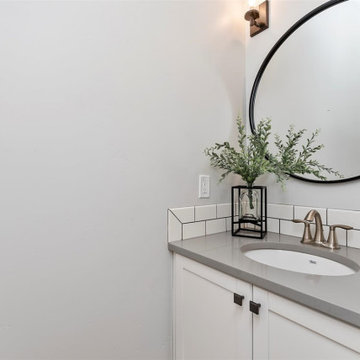
Powder bathroom with quarts counter top and ship lap.
Idées déco pour une salle d'eau classique de taille moyenne avec un placard avec porte à panneau encastré, des portes de placard grises, WC à poser, un carrelage blanc, un carrelage métro, un mur gris, sol en stratifié, un lavabo encastré, un plan de toilette en quartz, un plan de toilette gris, meuble simple vasque et meuble-lavabo encastré.
Idées déco pour une salle d'eau classique de taille moyenne avec un placard avec porte à panneau encastré, des portes de placard grises, WC à poser, un carrelage blanc, un carrelage métro, un mur gris, sol en stratifié, un lavabo encastré, un plan de toilette en quartz, un plan de toilette gris, meuble simple vasque et meuble-lavabo encastré.
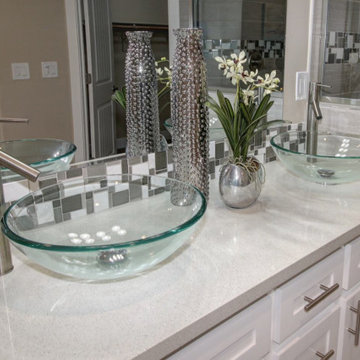
Master bathroom vanity with double sinks!
Idée de décoration pour une salle de bain principale minimaliste de taille moyenne avec un bain bouillonnant, une douche d'angle, un mur beige, sol en stratifié, une vasque, un sol gris, un placard avec porte à panneau encastré, des portes de placard blanches, WC séparés, un carrelage multicolore, mosaïque, un plan de toilette en quartz modifié, une cabine de douche à porte battante et un plan de toilette beige.
Idée de décoration pour une salle de bain principale minimaliste de taille moyenne avec un bain bouillonnant, une douche d'angle, un mur beige, sol en stratifié, une vasque, un sol gris, un placard avec porte à panneau encastré, des portes de placard blanches, WC séparés, un carrelage multicolore, mosaïque, un plan de toilette en quartz modifié, une cabine de douche à porte battante et un plan de toilette beige.
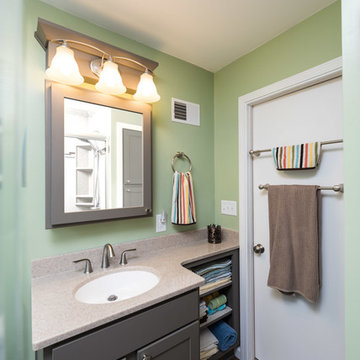
This compact bathroom feels more spacious, with open shelving for towels and a new walk-in shower. Glass doors visually open up the space and showcase the Onyx solid surface shower surround and beautiful accent tile. A built in linen closet feels modern, with a crisp white trim framing the cool gray doors. A banjo vanity top creates space for the door and more room for the sink. The countertop is solid surface Onyx to match the shower, with an integrated sink for simple cleaning. Light green wall color feels fresh and calm against the white and gray finishes.
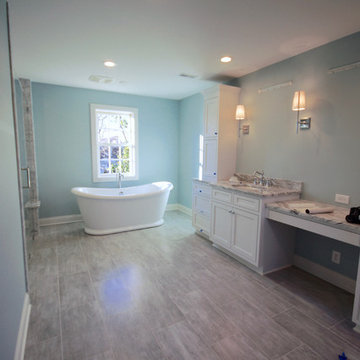
This master bathroom highlights bright color and clean lines. A stand alone tub is the focal point of the space. White Carrara marble lines the counter top to match the grey floor tiling for a fresh look. Custom cabinetry allows for plenty of storage around the his and hers style sinks.
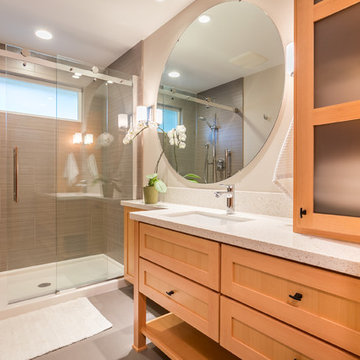
The Vine Studio - Amy Dill Photographer
Exemple d'une salle d'eau tendance en bois clair de taille moyenne avec une douche ouverte, WC séparés, un carrelage gris, des carreaux de céramique, un mur beige, sol en stratifié, un lavabo encastré, un sol gris, une cabine de douche à porte coulissante, un placard avec porte à panneau encastré et un plan de toilette en surface solide.
Exemple d'une salle d'eau tendance en bois clair de taille moyenne avec une douche ouverte, WC séparés, un carrelage gris, des carreaux de céramique, un mur beige, sol en stratifié, un lavabo encastré, un sol gris, une cabine de douche à porte coulissante, un placard avec porte à panneau encastré et un plan de toilette en surface solide.
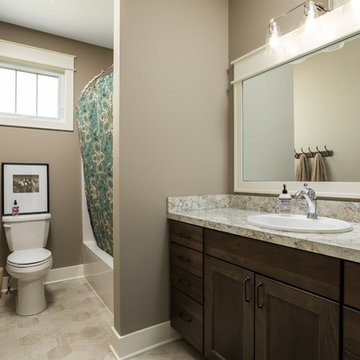
Réalisation d'une salle de bain champêtre de taille moyenne pour enfant avec un placard avec porte à panneau encastré, des portes de placard marrons, une baignoire en alcôve, un combiné douche/baignoire, WC à poser, un mur beige, sol en stratifié, un lavabo posé, un plan de toilette en stratifié, un sol beige, une cabine de douche avec un rideau et un plan de toilette multicolore.
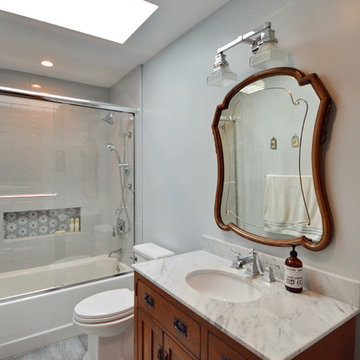
Cette image montre une salle d'eau craftsman en bois brun avec un placard avec porte à panneau encastré, une baignoire d'angle, un combiné douche/baignoire, WC séparés, un carrelage blanc, un mur blanc, sol en stratifié, un lavabo encastré, un plan de toilette en quartz modifié, un sol gris, une cabine de douche à porte battante et un plan de toilette blanc.
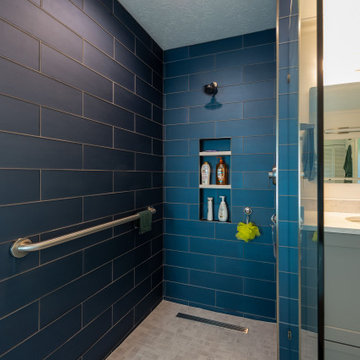
This wet room shower has stunning blue wall tiles that contrast well with the rest of the bathroom's modern color scheme. It's also accompanied by a second built-in vanity to even out space.
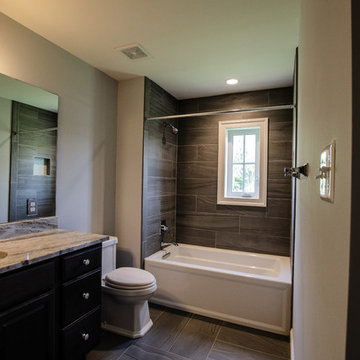
Aménagement d'une salle d'eau classique de taille moyenne avec un placard avec porte à panneau encastré, des portes de placard noires, une baignoire en alcôve, un combiné douche/baignoire, WC séparés, un carrelage beige, des carreaux de porcelaine, un mur gris, sol en stratifié, un lavabo encastré, un plan de toilette en granite, un sol marron, une cabine de douche avec un rideau et un plan de toilette beige.
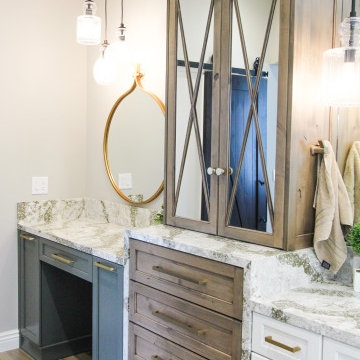
Modern California Farmhouse style primary bathroom. Three different cabinetry materials all brought together seamlessly by the beautiful Cambria Quartz countertops in Beaumont. Waterfall edge detail around the Knotty Alder make-shift medicine cabinet. The shower curbs and wall caps are quartz material from Q-Quartz (MSI) - Carrara Caldia. Luxury Vinyl plank flooring from MSI - Andover Series: Blythe 7x48. Barn door entry into the closet by California Closets. Barn door from Rustica Hardware in Alder with the Dark Walnut Stain, flat black hardware, Valley hand pull, spoked garrick wheel - top mounted. Cabinetry from Dura Supreme in paintable and knotty alder material. Cabinetry door style is a shaker door style with a bead - the cabinetry paint colors are specific to Dura Supreme and they are Dove and Cast Iron. The knotty alder has a stain with a glaze specific to Dura Supreme called Cashew with Coffee Glaze. Pendant lights bring down the look point with a cluster of three over the make-up area and three surrounding the main vanity. Pendants by Kichler in a clear ribbed glass and olde bronze. Light fixture over free-standing tub is from Hubbardton Forge. Interestingly shaped frosted glass with a soft gold finish. Shower decorative tile is Comfort-C in Beige Rug, it is a porcelain tile. Field tile is from Richards & Sterling, it is a textured beige large format tile. The shower floor is finished off with penny rounds in a neutral color. Paint is from Benjamin Moore - the Revere Pewter (HC-172). Cabinetry hardware is from Berenson and Amerock. Knobs from Amerock line (Oberon Knob - in golden champagne and frosted); Pulls are from Berenson's Uptown Appeal collection (Swagger pull in various sizes in the Modern Brushed Gold finish). All plumbing fixtures are from Brizo's Litze collection. Freestanding tub is from Barclay, sinks are from Toto.
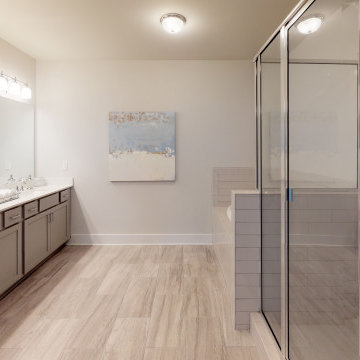
Beautiful master bathroom with laminate flooring, a beautiful tub, and a walk-in shower.
Cette image montre une douche en alcôve principale design de taille moyenne avec un placard avec porte à panneau encastré, des portes de placard beiges, une baignoire posée, WC à poser, un carrelage beige, des carreaux de céramique, un mur beige, sol en stratifié, un lavabo posé, un plan de toilette en surface solide, un sol beige, une cabine de douche à porte battante, un plan de toilette blanc, des toilettes cachées, meuble double vasque et meuble-lavabo encastré.
Cette image montre une douche en alcôve principale design de taille moyenne avec un placard avec porte à panneau encastré, des portes de placard beiges, une baignoire posée, WC à poser, un carrelage beige, des carreaux de céramique, un mur beige, sol en stratifié, un lavabo posé, un plan de toilette en surface solide, un sol beige, une cabine de douche à porte battante, un plan de toilette blanc, des toilettes cachées, meuble double vasque et meuble-lavabo encastré.
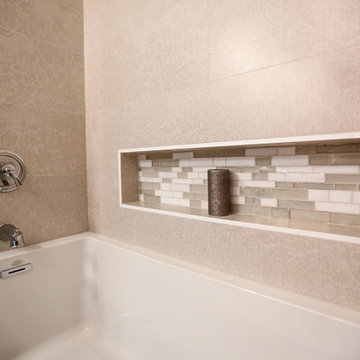
Aménagement d'une salle d'eau éclectique en bois foncé de taille moyenne avec un placard avec porte à panneau encastré, une baignoire en alcôve, un combiné douche/baignoire, un carrelage beige, un mur marron, sol en stratifié, un lavabo encastré, un sol marron, une cabine de douche à porte coulissante, un plan de toilette beige, meuble simple vasque et meuble-lavabo encastré.
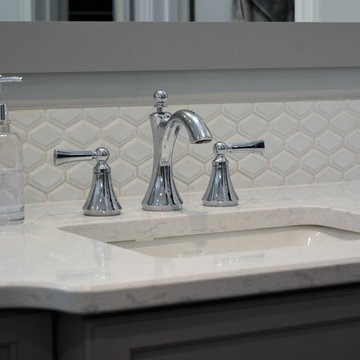
Idées déco pour une salle d'eau classique de taille moyenne avec un placard avec porte à panneau encastré, des portes de placard grises, une douche d'angle, un carrelage blanc, des carreaux de porcelaine, un mur beige, sol en stratifié, un lavabo encastré, un plan de toilette en marbre, un sol marron et une cabine de douche à porte battante.
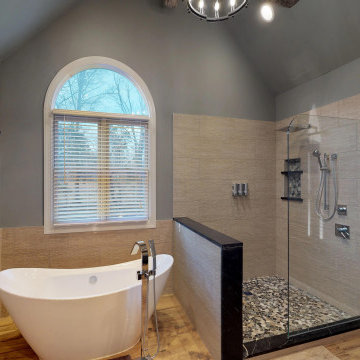
This master bathroom was plain and boring, but was full of potential when we began this renovation. With a vaulted ceiling and plenty of room, this space was ready for a complete transformation. The wood accent wall ties in beautifully with the exposed wooden beams across the ceiling. The chandelier and more modern elements like the tilework and soaking tub balance the rustic aspects of this design to keep it cozy but elegant.
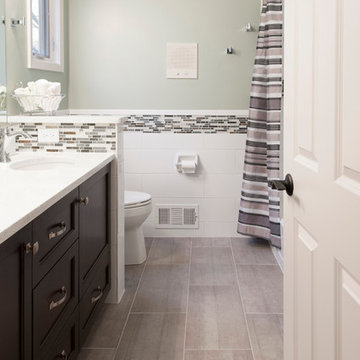
Cette image montre une salle d'eau design en bois foncé de taille moyenne avec un placard avec porte à panneau encastré, une baignoire en alcôve, un combiné douche/baignoire, WC séparés, un carrelage blanc, des carreaux de céramique, un mur vert, sol en stratifié, un lavabo encastré, un plan de toilette en quartz modifié, un sol beige et une cabine de douche avec un rideau.
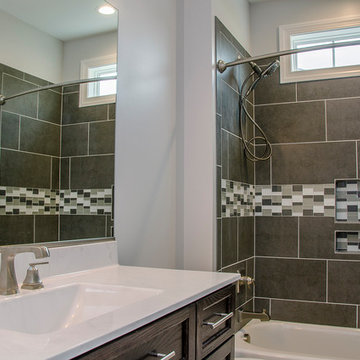
Beautiful kids bathroom with a tub/shower combo and large gray tiles
Exemple d'une salle de bain tendance en bois foncé de taille moyenne pour enfant avec un placard avec porte à panneau encastré, une baignoire en alcôve, un combiné douche/baignoire, WC séparés, un mur gris, sol en stratifié, un lavabo intégré, un plan de toilette en marbre, un sol gris, une cabine de douche avec un rideau et un plan de toilette blanc.
Exemple d'une salle de bain tendance en bois foncé de taille moyenne pour enfant avec un placard avec porte à panneau encastré, une baignoire en alcôve, un combiné douche/baignoire, WC séparés, un mur gris, sol en stratifié, un lavabo intégré, un plan de toilette en marbre, un sol gris, une cabine de douche avec un rideau et un plan de toilette blanc.
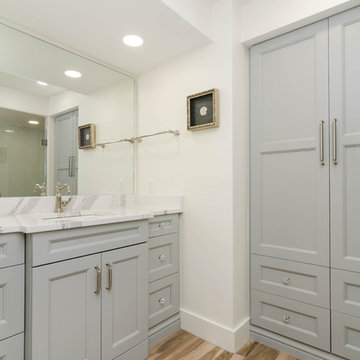
Aménagement d'une salle de bain bord de mer de taille moyenne avec un placard avec porte à panneau encastré, des portes de placard grises, un mur blanc, sol en stratifié, un lavabo encastré, un plan de toilette en quartz modifié, un sol beige, une cabine de douche à porte battante et un plan de toilette gris.
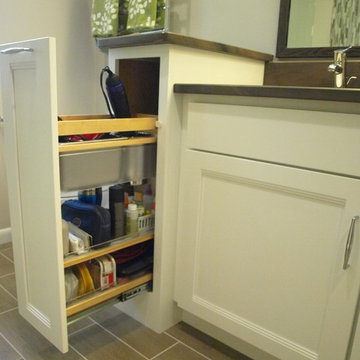
Convenience. A narrow pull out drawer is the perfect location for all the extras. The top shelf holds a stainless basin to hold a hot curling iron, flat iron, or blow dryer with out worrying about the heat.
Idées déco de salles de bain avec un placard avec porte à panneau encastré et sol en stratifié
3