Idées déco de salles de bain avec un placard avec porte à panneau encastré et un carrelage beige
Trier par :
Budget
Trier par:Populaires du jour
161 - 180 sur 16 364 photos
1 sur 3
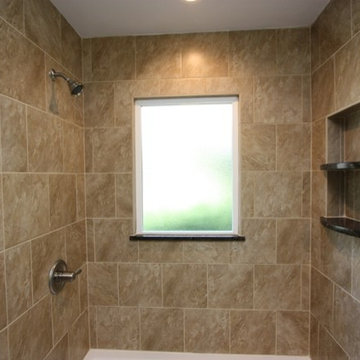
Boyles Home Improvement
Cette photo montre une petite douche en alcôve chic en bois clair avec un lavabo encastré, un placard avec porte à panneau encastré, un plan de toilette en granite, une baignoire en alcôve, WC séparés, un carrelage beige, des carreaux de porcelaine, un mur bleu et un sol en carrelage de porcelaine.
Cette photo montre une petite douche en alcôve chic en bois clair avec un lavabo encastré, un placard avec porte à panneau encastré, un plan de toilette en granite, une baignoire en alcôve, WC séparés, un carrelage beige, des carreaux de porcelaine, un mur bleu et un sol en carrelage de porcelaine.
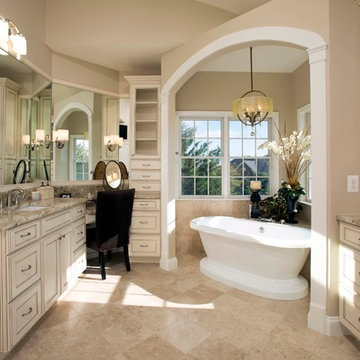
After moving into a luxurious home in Ashburn, Virginia, the homeowners decided the master bathroom needed to be revamped. The existing whirlpool tub was far too big, the shower too small and the make-up area poorly designed.
From a functional standpoint, they wanted lots of storage, his and her separate vanities with a large make-up area, better lighting, a large steam shower and a vaulted ceiling. Aesthetics were also important, however, and the lady of the house had always dreamed of having a Venetian style spa.
Taking some space from an adjacent closet has allowed for a much larger shower stall with an arched transom window letting plenty of natural light into the space. Using various sizes of tumbled limestone to build its walls, it includes a rain shower head, a hand shower and body sprayers. A seating bench and storage niches make it easier to use.
New plumbing was put in place to add a large vanity with upper glass cabinets for the man of the house, while one corner of the space was used to create a make-up desk complete with a seamless mirror and embedded sconce lights
A free standing Neapolitan-style soaking tub with fluted columns and arched header is the real focal point of this space. Set among large corner windows, under a stylish chandelier, this elegant design sets this bathroom apart from any bathroom in its category.

Aménagement d'une grande salle de bain principale méditerranéenne en bois foncé avec une baignoire posée, un mur jaune, un carrelage beige, mosaïque, un sol en calcaire, un lavabo encastré, un plan de toilette en calcaire et un placard avec porte à panneau encastré.
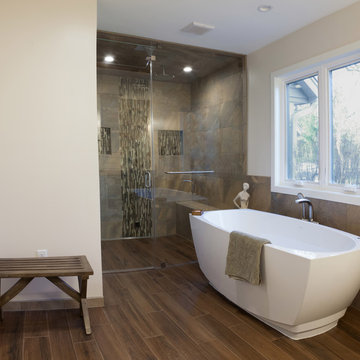
Aménagement d'une grande salle de bain principale classique avec une douche à l'italienne, un sol en carrelage de porcelaine, un plan de toilette en quartz modifié, une baignoire indépendante, une cabine de douche à porte battante, un placard avec porte à panneau encastré, des portes de placard blanches, un carrelage beige, un carrelage marron, du carrelage en ardoise, WC séparés, un mur beige, un lavabo encastré et un sol marron.
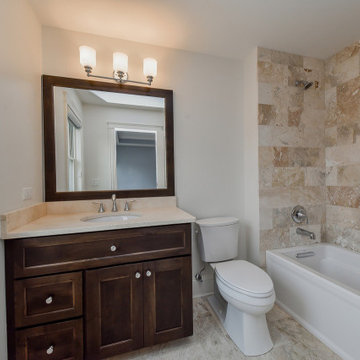
Photos: Rachel Orland
Inspiration pour une douche en alcôve rustique en bois foncé de taille moyenne pour enfant avec un placard avec porte à panneau encastré, une baignoire en alcôve, WC séparés, un carrelage beige, des carreaux de porcelaine, un mur blanc, un sol en carrelage de porcelaine, un lavabo encastré, un plan de toilette en quartz modifié, un sol beige, une cabine de douche avec un rideau, un plan de toilette beige, un banc de douche, meuble simple vasque et meuble-lavabo encastré.
Inspiration pour une douche en alcôve rustique en bois foncé de taille moyenne pour enfant avec un placard avec porte à panneau encastré, une baignoire en alcôve, WC séparés, un carrelage beige, des carreaux de porcelaine, un mur blanc, un sol en carrelage de porcelaine, un lavabo encastré, un plan de toilette en quartz modifié, un sol beige, une cabine de douche avec un rideau, un plan de toilette beige, un banc de douche, meuble simple vasque et meuble-lavabo encastré.
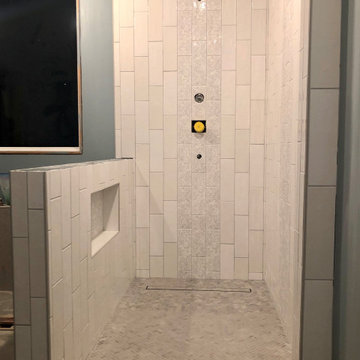
This shower is well on its way to completion as part of a larger bathroom remodel. The monochromatic space has a variety of textural and shading variations using glossy, matte, and deco tiles to create visual interest without visual clutter.
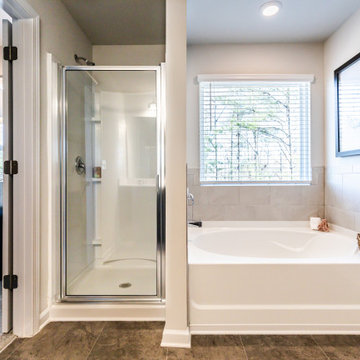
Spacious master bathroom features new tile, double sinks, and a beautiful vanity.
Cette image montre une douche en alcôve principale minimaliste en bois foncé de taille moyenne avec un placard avec porte à panneau encastré, une baignoire posée, WC à poser, un carrelage beige, des carreaux de céramique, un mur beige, un sol en carrelage de céramique, un lavabo posé, un plan de toilette en surface solide, un sol gris, une cabine de douche à porte battante, un plan de toilette beige, meuble double vasque et meuble-lavabo encastré.
Cette image montre une douche en alcôve principale minimaliste en bois foncé de taille moyenne avec un placard avec porte à panneau encastré, une baignoire posée, WC à poser, un carrelage beige, des carreaux de céramique, un mur beige, un sol en carrelage de céramique, un lavabo posé, un plan de toilette en surface solide, un sol gris, une cabine de douche à porte battante, un plan de toilette beige, meuble double vasque et meuble-lavabo encastré.
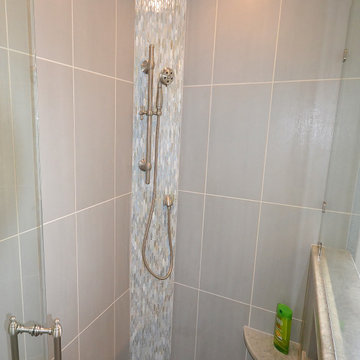
Time for new bathrooms in Newtown Square PA. Age and poor tile installation caused the demise of these client’s master and hall baths. We redesigned the layout of the master bath getting rid of a small stall shower and huge tiled tub deck. The new master bath now has a larger shower with frameless glass surround and a sleeker free standing tub. Both baths received newly designed tile showers with quartzite accents matching the baths new countertops. The master bath cabinetry by Fabuwood in Nexus frost is a clean contrast to the grey tile on the floors of the master and the hall bath cabinetry by Fieldstone in Crystal fog finish accents the aqua/blue/green tile listello in the hall bath. Now these clients have new beautiful baths.
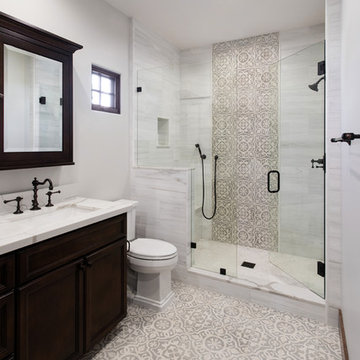
Réalisation d'une salle de bain méditerranéenne en bois foncé avec WC séparés, un carrelage beige, un carrelage gris, un carrelage blanc, un mur gris, un lavabo encastré, un sol multicolore, une cabine de douche à porte battante, un plan de toilette blanc et un placard avec porte à panneau encastré.
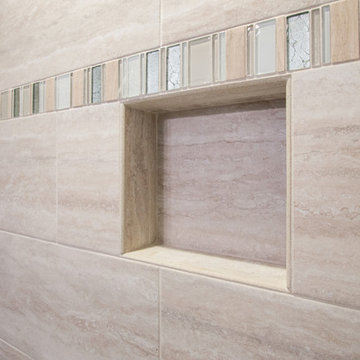
The bathroom in this summer house on Lauderdale Lakes, Wis. was ready for an update. The homeowner loved the sand and water tones of the lake and wanted to incorporate that into the space. We installed granite countertops and used a ceramic tile for the bathtub surround and floors that pair perfectly. All new plumbing fixtures and lighting were also installed to complete the look of this bathroom.
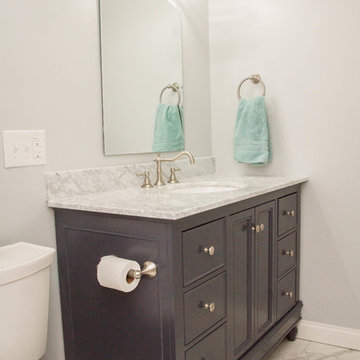
Réalisation d'une petite salle d'eau tradition en bois foncé avec WC séparés, un carrelage beige, un mur gris, un lavabo encastré, un plan de toilette en marbre, un placard avec porte à panneau encastré, une baignoire en alcôve, un combiné douche/baignoire, des carreaux de céramique, un sol en marbre, un sol blanc et une cabine de douche avec un rideau.
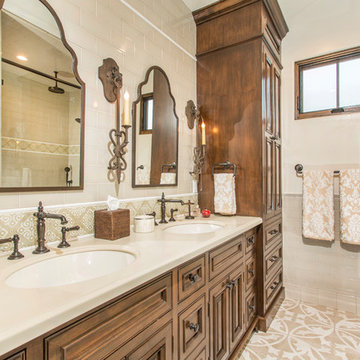
Inspiration pour une salle de bain méditerranéenne en bois foncé avec un placard avec porte à panneau encastré, un carrelage beige, un carrelage métro, un mur blanc, un lavabo encastré, un sol beige et une cabine de douche à porte battante.
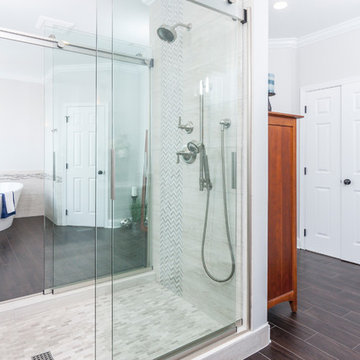
This client had a bathroom with a great layout but it was outdated and there were some things that never made sense. For instance, the entry is double doors facing the back wall of the shower - which originally had no light. Simply adding recessed lighting made the whole space more welcoming. The dated under-mount tub was replaced with a gorgeous freestanding tub. We added film to the window by the tub for privacy. Two beautiful sliding glass doors now hang in the new shower with marble accents. His & hers vanity areas each have ample storage below and on the towers - topped with stunning fixtures, a uniquely formed sink and tile mirrors.
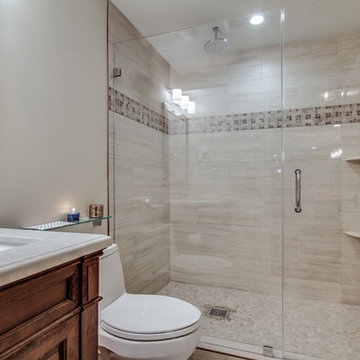
Jose Alfano
Idées déco pour une grande salle de bain contemporaine en bois foncé avec un mur beige, un sol en bois brun, un placard avec porte à panneau encastré, WC à poser, un carrelage beige, un carrelage marron, mosaïque, un lavabo encastré et un plan de toilette en marbre.
Idées déco pour une grande salle de bain contemporaine en bois foncé avec un mur beige, un sol en bois brun, un placard avec porte à panneau encastré, WC à poser, un carrelage beige, un carrelage marron, mosaïque, un lavabo encastré et un plan de toilette en marbre.
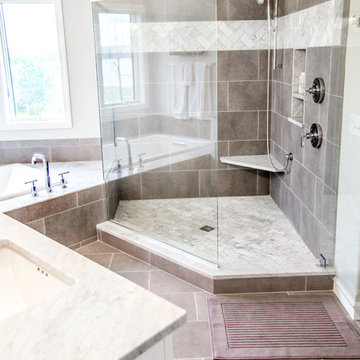
Adam Campesi
Aménagement d'une grande salle de bain principale avec un placard avec porte à panneau encastré, des portes de placard blanches, une baignoire posée, une douche d'angle, WC séparés, un carrelage beige, des carreaux de céramique, un mur beige, un sol en carrelage de céramique, un lavabo encastré et un plan de toilette en marbre.
Aménagement d'une grande salle de bain principale avec un placard avec porte à panneau encastré, des portes de placard blanches, une baignoire posée, une douche d'angle, WC séparés, un carrelage beige, des carreaux de céramique, un mur beige, un sol en carrelage de céramique, un lavabo encastré et un plan de toilette en marbre.
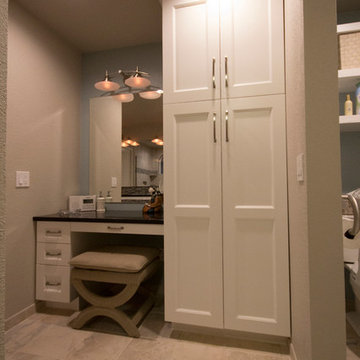
I began the redesign of this master bathroom layout by eliminating the underutilized tub, thus, creating a larger shower and allowing space for the make-up area and linen storage which the client desperately desired.
The color pallet of white, charcoal, teal, and blues was inspired by the beautiful mixed glass and stone mosaic tile. The combination of white cabinetry, dark countertops, and brushed nickel finishes creates this timeless, yet, modern space.
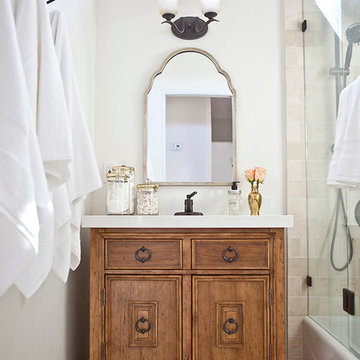
Kristen Vincent Photography
Idée de décoration pour une petite salle de bain principale méditerranéenne en bois brun avec une douche d'angle, un carrelage beige, un carrelage de pierre, un mur blanc, un sol en travertin, un lavabo encastré, un plan de toilette en quartz modifié, une baignoire en alcôve et un placard avec porte à panneau encastré.
Idée de décoration pour une petite salle de bain principale méditerranéenne en bois brun avec une douche d'angle, un carrelage beige, un carrelage de pierre, un mur blanc, un sol en travertin, un lavabo encastré, un plan de toilette en quartz modifié, une baignoire en alcôve et un placard avec porte à panneau encastré.
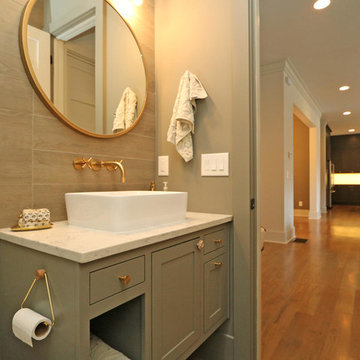
T&T Photos
Réalisation d'une douche en alcôve design de taille moyenne avec un placard avec porte à panneau encastré, des portes de placards vertess, WC séparés, un carrelage beige, des carreaux de porcelaine, un mur beige, un sol en carrelage de porcelaine, une vasque, un plan de toilette en quartz, un sol beige, une cabine de douche à porte battante et un plan de toilette blanc.
Réalisation d'une douche en alcôve design de taille moyenne avec un placard avec porte à panneau encastré, des portes de placards vertess, WC séparés, un carrelage beige, des carreaux de porcelaine, un mur beige, un sol en carrelage de porcelaine, une vasque, un plan de toilette en quartz, un sol beige, une cabine de douche à porte battante et un plan de toilette blanc.
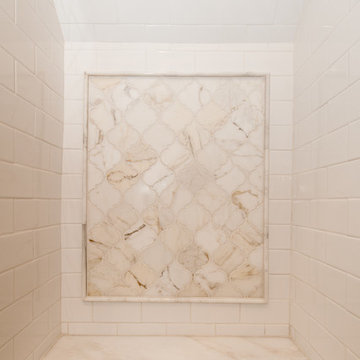
Susie Soleimani Photography
Aménagement d'une petite douche en alcôve bord de mer pour enfant avec un lavabo encastré, un placard avec porte à panneau encastré, des portes de placard blanches, un plan de toilette en granite, WC à poser, un carrelage beige, des dalles de pierre, un mur vert et un sol en marbre.
Aménagement d'une petite douche en alcôve bord de mer pour enfant avec un lavabo encastré, un placard avec porte à panneau encastré, des portes de placard blanches, un plan de toilette en granite, WC à poser, un carrelage beige, des dalles de pierre, un mur vert et un sol en marbre.
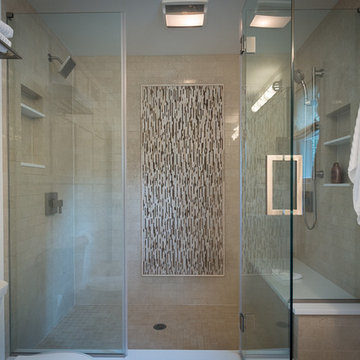
Cette image montre une douche en alcôve principale traditionnelle en bois foncé de taille moyenne avec un placard avec porte à panneau encastré, un carrelage beige, des carreaux de céramique, un mur gris, un sol en carrelage de céramique, un lavabo encastré, un plan de toilette en granite, un sol beige, une cabine de douche à porte battante et un plan de toilette multicolore.
Idées déco de salles de bain avec un placard avec porte à panneau encastré et un carrelage beige
9