Idées déco de salles de bain avec un placard avec porte à panneau encastré et un carrelage métro
Trier par :
Budget
Trier par:Populaires du jour
121 - 140 sur 5 126 photos
1 sur 3
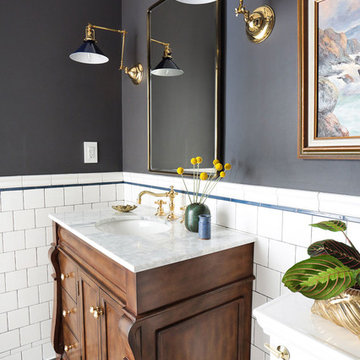
photo cred: tessa neustadt
Inspiration pour une salle de bain principale traditionnelle en bois brun de taille moyenne avec un placard avec porte à panneau encastré, une baignoire posée, un combiné douche/baignoire, WC à poser, un carrelage blanc, un carrelage métro, un mur gris, un sol en marbre, un lavabo encastré et un plan de toilette en marbre.
Inspiration pour une salle de bain principale traditionnelle en bois brun de taille moyenne avec un placard avec porte à panneau encastré, une baignoire posée, un combiné douche/baignoire, WC à poser, un carrelage blanc, un carrelage métro, un mur gris, un sol en marbre, un lavabo encastré et un plan de toilette en marbre.
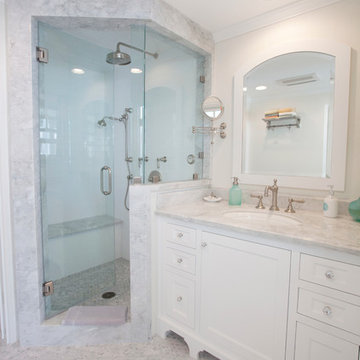
The bathroom flooring features a Carrera marble classic hexagon design with a custom border.
The shower is equipped with exposed shower fixtures and a rain shower.
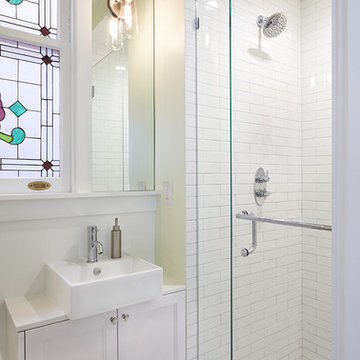
David Kingsbury, www.davidkingsburyphoto.com
Cette photo montre une petite douche en alcôve principale victorienne avec un placard avec porte à panneau encastré, des portes de placard blanches, un plan de toilette en quartz modifié, un carrelage blanc, un carrelage métro, un mur vert, un sol en marbre et une vasque.
Cette photo montre une petite douche en alcôve principale victorienne avec un placard avec porte à panneau encastré, des portes de placard blanches, un plan de toilette en quartz modifié, un carrelage blanc, un carrelage métro, un mur vert, un sol en marbre et une vasque.
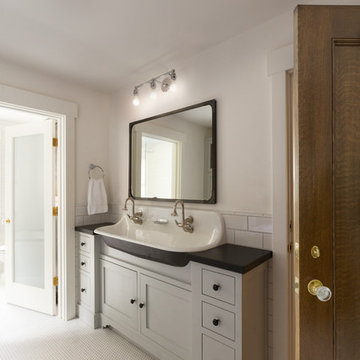
David Duncan Livingston
Exemple d'une salle de bain chic pour enfant avec un placard avec porte à panneau encastré, des portes de placard grises, un carrelage blanc, un carrelage métro, un mur blanc et un sol en carrelage de terre cuite.
Exemple d'une salle de bain chic pour enfant avec un placard avec porte à panneau encastré, des portes de placard grises, un carrelage blanc, un carrelage métro, un mur blanc et un sol en carrelage de terre cuite.
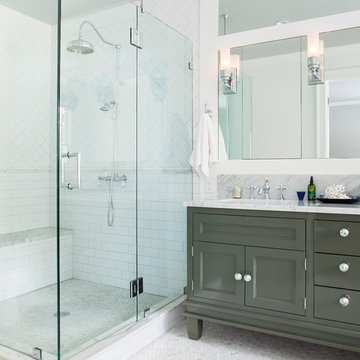
Exemple d'une salle de bain chic avec des portes de placard grises, une douche d'angle, un carrelage blanc, un carrelage métro et un placard avec porte à panneau encastré.
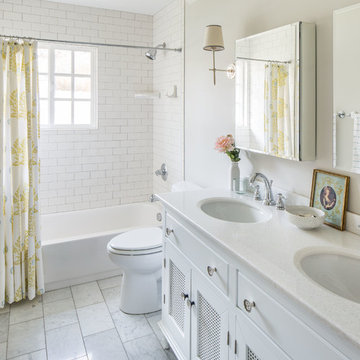
SCOTT DAVIS PHOTOGRAPHY
Aménagement d'une salle de bain classique avec un placard avec porte à panneau encastré, des portes de placard blanches, un plan de toilette en granite, une baignoire en alcôve, un combiné douche/baignoire, un carrelage blanc, un carrelage métro, un lavabo encastré et une fenêtre.
Aménagement d'une salle de bain classique avec un placard avec porte à panneau encastré, des portes de placard blanches, un plan de toilette en granite, une baignoire en alcôve, un combiné douche/baignoire, un carrelage blanc, un carrelage métro, un lavabo encastré et une fenêtre.
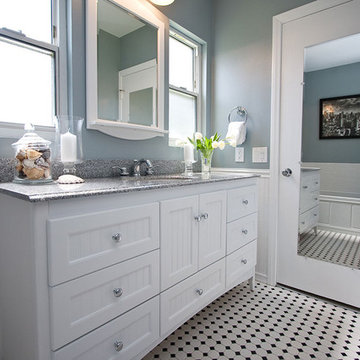
Traditional Black and White tile bathroom with white beaded inset cabinets, granite counter tops, undermount sink, textured double windows, blue painted walls, white bead board, beveled mirror on door, white subway tiles and black and white mosaic tile floor.

We tore out the tub and made walk in shower. Custom vanity with white quartz top. Pullout drawers are perfect for hair products and everything a young girl needs for storage.
We chose light gray wall color and plank tile. Bathroom is soft and feminine.
Photography: Studio West

Cette image montre une salle de bain principale design de taille moyenne avec un placard avec porte à panneau encastré, des portes de placard bleues, une baignoire en alcôve, un espace douche bain, WC suspendus, un carrelage bleu, un carrelage métro, un mur blanc, carreaux de ciment au sol, un lavabo posé, un plan de toilette en marbre, un sol blanc, une cabine de douche à porte battante et un plan de toilette gris.

We updated this 1907 two-story family home for re-sale. We added modern design elements and amenities while retaining the home’s original charm in the layout and key details. The aim was to optimize the value of the property for a prospective buyer, within a reasonable budget.
New French doors from kitchen and a rear bedroom open out to a new bi-level deck that allows good sight lines, functional outdoor living space, and easy access to a garden full of mature fruit trees. French doors from an upstairs bedroom open out to a private high deck overlooking the garden. The garage has been converted to a family room that opens to the garden.
The bathrooms and kitchen were remodeled the kitchen with simple, light, classic materials and contemporary lighting fixtures. New windows and skylights flood the spaces with light. Stained wood windows and doors at the kitchen pick up on the original stained wood of the other living spaces.
New redwood picture molding was created for the living room where traces in the plaster suggested that picture molding has originally been. A sweet corner window seat at the living room was restored. At a downstairs bedroom we created a new plate rail and other redwood trim matching the original at the dining room. The original dining room hutch and woodwork were restored and a new mantel built for the fireplace.
We built deep shelves into space carved out of the attic next to upstairs bedrooms and added other built-ins for character and usefulness. Storage was created in nooks throughout the house. A small room off the kitchen was set up for efficient laundry and pantry space.
We provided the future owner of the house with plans showing design possibilities for expanding the house and creating a master suite with upstairs roof dormers and a small addition downstairs. The proposed design would optimize the house for current use while respecting the original integrity of the house.
Photography: John Hayes, Open Homes Photography
https://saikleyarchitects.com/portfolio/classic-craftsman-update/
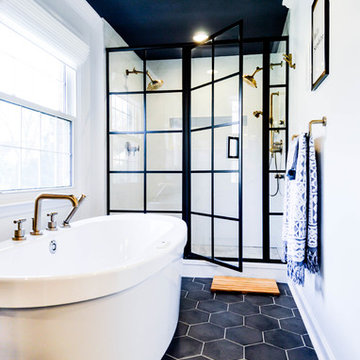
Cette photo montre une grande douche en alcôve principale tendance avec un placard avec porte à panneau encastré, des portes de placard bleues, une baignoire indépendante, un carrelage blanc, un carrelage métro, un mur blanc, un sol en carrelage de céramique, un plan de toilette en quartz modifié, un sol noir, une cabine de douche à porte battante et un plan de toilette blanc.
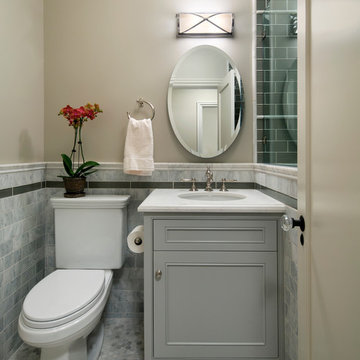
Aménagement d'une petite salle de bain principale classique avec un placard avec porte à panneau encastré, des portes de placard grises, WC séparés, un carrelage gris, un carrelage métro, un mur gris, un sol en carrelage de terre cuite, un lavabo encastré, un plan de toilette en marbre, une baignoire encastrée et une douche d'angle.
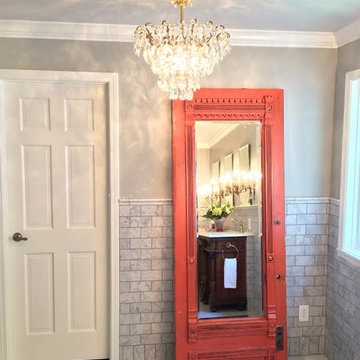
Cette image montre une salle de bain principale victorienne en bois foncé de taille moyenne avec un placard avec porte à panneau encastré, un carrelage gris, un carrelage métro, un mur gris, un sol en carrelage de porcelaine, un lavabo encastré, un plan de toilette en marbre et une douche d'angle.
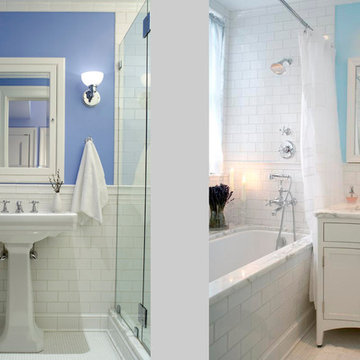
Cette photo montre une petite salle d'eau chic avec un placard avec porte à panneau encastré, des portes de placard blanches, une baignoire en alcôve, un combiné douche/baignoire, un carrelage blanc, un carrelage métro, un mur bleu, un lavabo encastré, un plan de toilette en marbre et une cabine de douche avec un rideau.
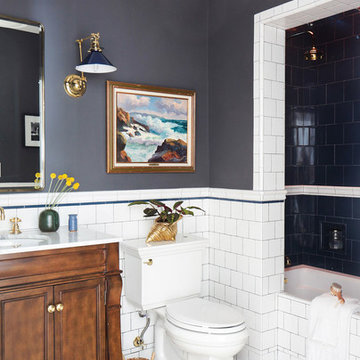
Cette image montre une salle de bain principale traditionnelle en bois brun de taille moyenne avec un placard avec porte à panneau encastré, une baignoire posée, un combiné douche/baignoire, WC à poser, un carrelage noir et blanc, un carrelage métro, un mur gris, un sol en marbre, un lavabo encastré et un plan de toilette en marbre.
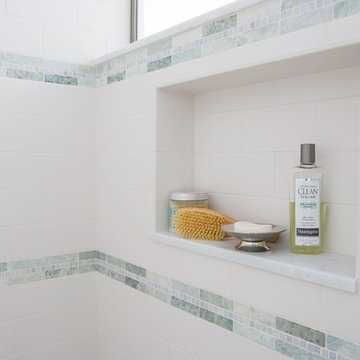
Sequined Asphault Studio
Exemple d'une grande douche en alcôve principale chic avec un placard avec porte à panneau encastré, des portes de placard grises, une baignoire posée, un carrelage gris, un carrelage blanc, un carrelage métro, un mur blanc, un sol en carrelage de céramique, un lavabo encastré et un plan de toilette en marbre.
Exemple d'une grande douche en alcôve principale chic avec un placard avec porte à panneau encastré, des portes de placard grises, une baignoire posée, un carrelage gris, un carrelage blanc, un carrelage métro, un mur blanc, un sol en carrelage de céramique, un lavabo encastré et un plan de toilette en marbre.
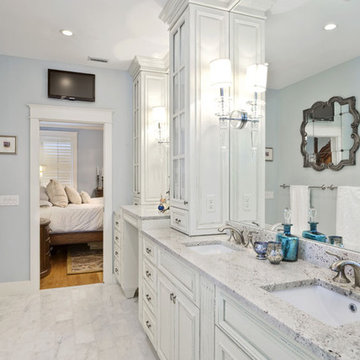
This Master Bathroom was a small narrow room, that also included a small walk-in closet and linen closet. We redesigned the bathroom layout and accessed the guest bedroom adjacent to create a stunning Master Bathroom suite, complete with full walk-in custom closet and dressing area.
Custom cabinetry was designed to create fabulous clean lines, with detailed hardware and custom upper cabinets for hidden storage. The cabinet was given a delicate rub-through finish with a light blue background shown subtly through the rub-through process, to compliment the walls, and them finished with an overall cream to compliment the lighting, tub and basins.
All lighting was carefully selected to accent the space while recessed cans were relocated to provide better lighting dispersed more evenly throughout the space.
White carrera marble was custom cut and beveled to create a seamless transition throughout the room and enlarge the entire space.
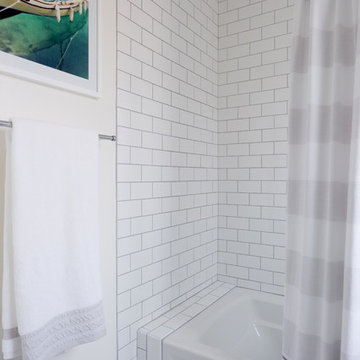
Amy Bartlam
Idées déco pour une salle de bain classique de taille moyenne pour enfant avec un placard avec porte à panneau encastré, des portes de placard grises, un carrelage blanc, un carrelage métro, un mur blanc, un sol en marbre, un lavabo posé, un plan de toilette en marbre et un sol gris.
Idées déco pour une salle de bain classique de taille moyenne pour enfant avec un placard avec porte à panneau encastré, des portes de placard grises, un carrelage blanc, un carrelage métro, un mur blanc, un sol en marbre, un lavabo posé, un plan de toilette en marbre et un sol gris.

Cette image montre une salle de bain marine de taille moyenne pour enfant avec un placard avec porte à panneau encastré, des portes de placard grises, une baignoire en alcôve, un combiné douche/baignoire, WC à poser, un carrelage blanc, un mur multicolore, un lavabo encastré, un plan de toilette en surface solide, un sol multicolore, une cabine de douche avec un rideau, un plan de toilette blanc, un carrelage métro, un sol en marbre, une niche, meuble double vasque, meuble-lavabo encastré et du papier peint.
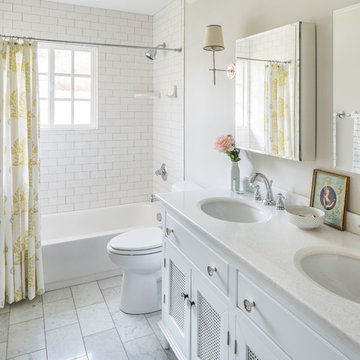
©Scott Davis Photography/scott-davis-photo.com
Idée de décoration pour une salle de bain tradition avec un lavabo encastré, un placard avec porte à panneau encastré, des portes de placard blanches, une baignoire en alcôve, un combiné douche/baignoire, un carrelage blanc, un carrelage métro, un sol blanc et une fenêtre.
Idée de décoration pour une salle de bain tradition avec un lavabo encastré, un placard avec porte à panneau encastré, des portes de placard blanches, une baignoire en alcôve, un combiné douche/baignoire, un carrelage blanc, un carrelage métro, un sol blanc et une fenêtre.
Idées déco de salles de bain avec un placard avec porte à panneau encastré et un carrelage métro
7