Idées déco de salles de bain avec un placard avec porte à panneau encastré et un mur beige
Trier par :
Budget
Trier par:Populaires du jour
141 - 160 sur 20 652 photos
1 sur 3
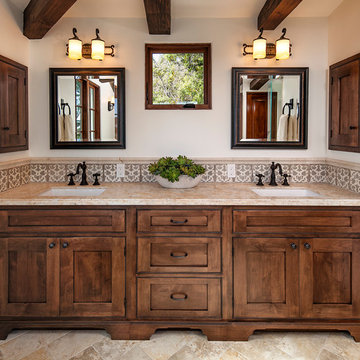
Jim Bartsch
Exemple d'une grande salle de bain principale méditerranéenne en bois brun avec un lavabo encastré, un placard avec porte à panneau encastré, une baignoire indépendante, une douche ouverte, un carrelage beige, des carreaux de céramique et un mur beige.
Exemple d'une grande salle de bain principale méditerranéenne en bois brun avec un lavabo encastré, un placard avec porte à panneau encastré, une baignoire indépendante, une douche ouverte, un carrelage beige, des carreaux de céramique et un mur beige.
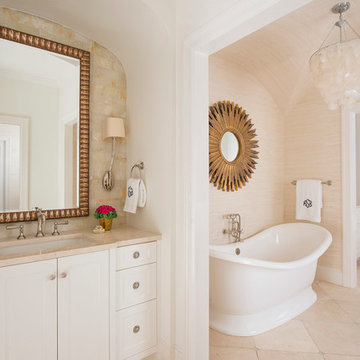
Danny Piassick
Idée de décoration pour une salle de bain tradition avec un lavabo encastré, un placard avec porte à panneau encastré, des portes de placard blanches, une baignoire indépendante, un carrelage beige, un mur beige et un sol beige.
Idée de décoration pour une salle de bain tradition avec un lavabo encastré, un placard avec porte à panneau encastré, des portes de placard blanches, une baignoire indépendante, un carrelage beige, un mur beige et un sol beige.
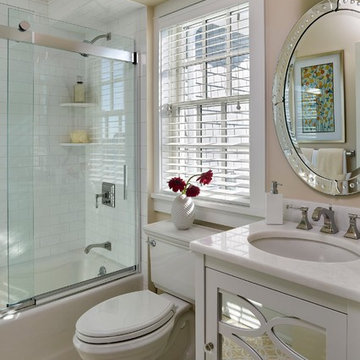
Jeffrey Totaro Photography
Idées déco pour une salle de bain classique avec un lavabo encastré, des portes de placard blanches, un combiné douche/baignoire, WC séparés, un carrelage blanc, un carrelage métro, un mur beige, un sol en carrelage de terre cuite, un plan de toilette en marbre et un placard avec porte à panneau encastré.
Idées déco pour une salle de bain classique avec un lavabo encastré, des portes de placard blanches, un combiné douche/baignoire, WC séparés, un carrelage blanc, un carrelage métro, un mur beige, un sol en carrelage de terre cuite, un plan de toilette en marbre et un placard avec porte à panneau encastré.

Custom Luxury Bathrooms by Fratantoni Interior Designers!!
Follow us on Pinterest, Twitter, Instagram and Facebook for more inspiring photos!!
Inspiration pour une très grande salle d'eau victorienne en bois clair avec une vasque, mosaïque, un carrelage beige, un mur beige, un sol en travertin, un plan de toilette en quartz modifié et un placard avec porte à panneau encastré.
Inspiration pour une très grande salle d'eau victorienne en bois clair avec une vasque, mosaïque, un carrelage beige, un mur beige, un sol en travertin, un plan de toilette en quartz modifié et un placard avec porte à panneau encastré.

Photo Credit: Janet Lenzen
Réalisation d'une très grande douche en alcôve principale méditerranéenne avec un placard avec porte à panneau encastré, des portes de placard beiges, une baignoire indépendante, un carrelage beige, un mur beige, un carrelage de pierre, un sol en travertin et un sol beige.
Réalisation d'une très grande douche en alcôve principale méditerranéenne avec un placard avec porte à panneau encastré, des portes de placard beiges, une baignoire indépendante, un carrelage beige, un mur beige, un carrelage de pierre, un sol en travertin et un sol beige.
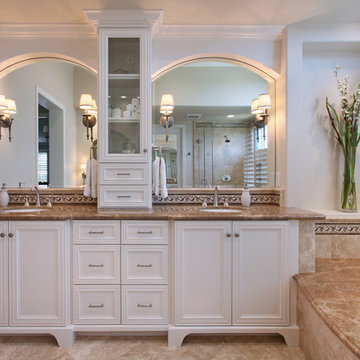
Beautifully detailed white cabinets are topped with elegant mocha emperador marble. Arched mirrors frame a functional center drawer tower.
Photo by Jeri Koegel
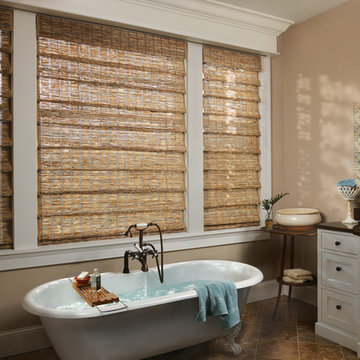
Alluring Window Woven Shades
Exemple d'une salle de bain chic avec un lavabo encastré, un placard avec porte à panneau encastré, des portes de placard blanches, une baignoire sur pieds, un carrelage marron et un mur beige.
Exemple d'une salle de bain chic avec un lavabo encastré, un placard avec porte à panneau encastré, des portes de placard blanches, une baignoire sur pieds, un carrelage marron et un mur beige.
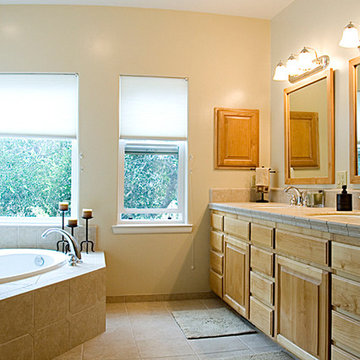
Réalisation d'une salle de bain principale tradition en bois clair de taille moyenne avec un placard avec porte à panneau encastré, une douche ouverte, WC à poser, un carrelage beige, des carreaux de céramique, un mur beige, un sol en carrelage de céramique, un lavabo posé, une baignoire posée, un plan de toilette en carrelage et un sol beige.

A guest bath lavatory area by Doug Walter , Architect. Custom alder cabinetry holds a copper vessel sink. Twin sconces provide generous lighting, and are supplemented by downlights on dimmers as well. Slate floors carry through the rustic Colorado theme. Construction by Cadre Construction, cabinets fabricated by Genesis Innovations. Photography by Emily Minton Redfield
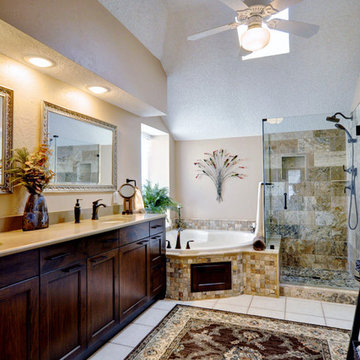
The Kitchen Source, Master Bathroom- Matrix Photography
Cette image montre une salle de bain traditionnelle en bois foncé avec un lavabo encastré, un placard avec porte à panneau encastré, un plan de toilette en granite, une baignoire posée, une douche d'angle, un carrelage beige, un carrelage de pierre et un mur beige.
Cette image montre une salle de bain traditionnelle en bois foncé avec un lavabo encastré, un placard avec porte à panneau encastré, un plan de toilette en granite, une baignoire posée, une douche d'angle, un carrelage beige, un carrelage de pierre et un mur beige.
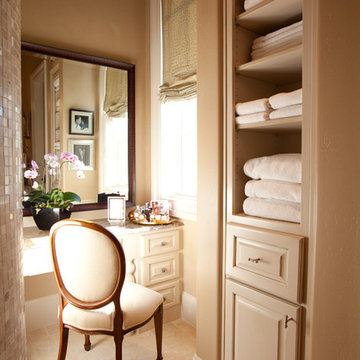
Photographed by: Julie Soefer Photography
Aménagement d'une grande douche en alcôve principale classique avec un lavabo posé, un placard avec porte à panneau encastré, des portes de placard beiges, un plan de toilette en granite, une baignoire posée, WC à poser, un carrelage beige, des carreaux de porcelaine, un mur beige et un sol en carrelage de porcelaine.
Aménagement d'une grande douche en alcôve principale classique avec un lavabo posé, un placard avec porte à panneau encastré, des portes de placard beiges, un plan de toilette en granite, une baignoire posée, WC à poser, un carrelage beige, des carreaux de porcelaine, un mur beige et un sol en carrelage de porcelaine.
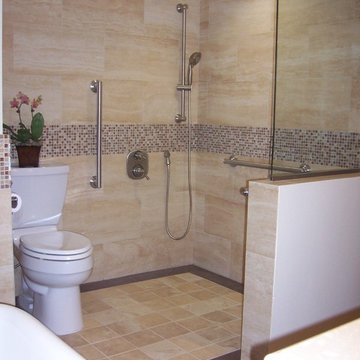
The Master Bath in this Irvine home was modified to accomodate the needs of a disabled homeowner. The walls seperating the toilet and tub/shower from the vanity and a small closet were removed and created "wet" bathing room with damless shower. We were also able to install a new freestanding slipper tub in the space created by the removal of the closet for his wife.

This four-story townhome in the heart of old town Alexandria, was recently purchased by a family of four.
The outdated galley kitchen with confined spaces, lack of powder room on main level, dropped down ceiling, partition walls, small bathrooms, and the main level laundry were a few of the deficiencies this family wanted to resolve before moving in.
Starting with the top floor, we converted a small bedroom into a master suite, which has an outdoor deck with beautiful view of old town. We reconfigured the space to create a walk-in closet and another separate closet.
We took some space from the old closet and enlarged the master bath to include a bathtub and a walk-in shower. Double floating vanities and hidden toilet space were also added.
The addition of lighting and glass transoms allows light into staircase leading to the lower level.
On the third level is the perfect space for a girl’s bedroom. A new bathroom with walk-in shower and added space from hallway makes it possible to share this bathroom.
A stackable laundry space was added to the hallway, a few steps away from a new study with built in bookcase, French doors, and matching hardwood floors.
The main level was totally revamped. The walls were taken down, floors got built up to add extra insulation, new wide plank hardwood installed throughout, ceiling raised, and a new HVAC was added for three levels.
The storage closet under the steps was converted to a main level powder room, by relocating the electrical panel.
The new kitchen includes a large island with new plumbing for sink, dishwasher, and lots of storage placed in the center of this open kitchen. The south wall is complete with floor to ceiling cabinetry including a home for a new cooktop and stainless-steel range hood, covered with glass tile backsplash.
The dining room wall was taken down to combine the adjacent area with kitchen. The kitchen includes butler style cabinetry, wine fridge and glass cabinets for display. The old living room fireplace was torn down and revamped with a gas fireplace wrapped in stone.
Built-ins added on both ends of the living room gives floor to ceiling space provides ample display space for art. Plenty of lighting fixtures such as led lights, sconces and ceiling fans make this an immaculate remodel.
We added brick veneer on east wall to replicate the historic old character of old town homes.
The open floor plan with seamless wood floor and central kitchen has added warmth and with a desirable entertaining space.

Example of a classic farmhouse style bathroom that lightens up the room and creates a unique look with tile to wood contrast.
Réalisation d'une salle de bain champêtre en bois clair de taille moyenne avec un placard avec porte à panneau encastré, WC à poser, un carrelage blanc, des carreaux de béton, un mur beige, un sol en carrelage de céramique, un lavabo posé, un plan de toilette en marbre, un sol multicolore, aucune cabine, un plan de toilette blanc, des toilettes cachées, meuble simple vasque et meuble-lavabo sur pied.
Réalisation d'une salle de bain champêtre en bois clair de taille moyenne avec un placard avec porte à panneau encastré, WC à poser, un carrelage blanc, des carreaux de béton, un mur beige, un sol en carrelage de céramique, un lavabo posé, un plan de toilette en marbre, un sol multicolore, aucune cabine, un plan de toilette blanc, des toilettes cachées, meuble simple vasque et meuble-lavabo sur pied.
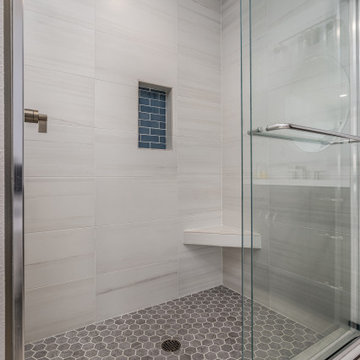
This master shower features large straight-lay shower tile walls for a clean and neutral bathroom design. The tiled niche shows off a stunning blue subway tile for a nice calming accent and a tiled shower bench seat. As well as matching modern Kohler shower fixtures in a brushed nickel finish.
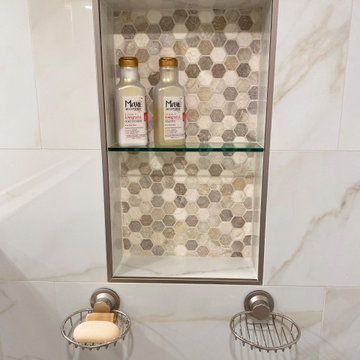
Réalisation d'une petite salle d'eau avec un placard avec porte à panneau encastré, des portes de placard beiges, un mur beige, un sol en carrelage de porcelaine, un plan de toilette en granite, un sol blanc, une cabine de douche à porte battante, buanderie, meuble simple vasque et meuble-lavabo encastré.
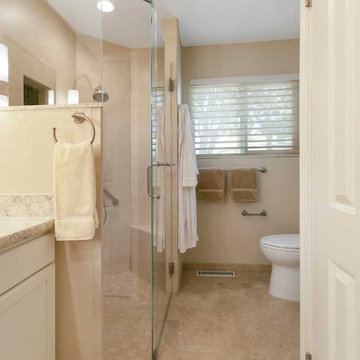
Gayler installed a large curbless shower with a linear drain for easy access. Beautiful design elements included semi-custom Precision Cabinets in ‘Swiss Coffee’, quartz countertops, and light ‘Arona’ beige shower wall tile complemented by two shower niches accented in hexagon tile and quartz shelves.
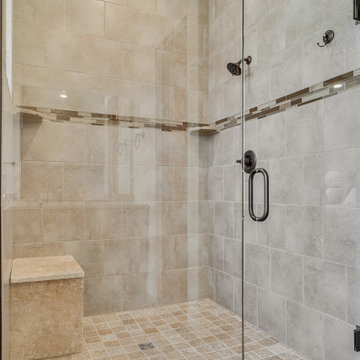
Cette photo montre une douche en alcôve principale tendance en bois clair de taille moyenne avec un placard avec porte à panneau encastré, une baignoire indépendante, WC séparés, un carrelage gris, des carreaux de céramique, un mur beige, un sol en vinyl, un lavabo encastré, un plan de toilette en stratifié, une cabine de douche à porte battante, un plan de toilette beige, meuble double vasque et meuble-lavabo encastré.
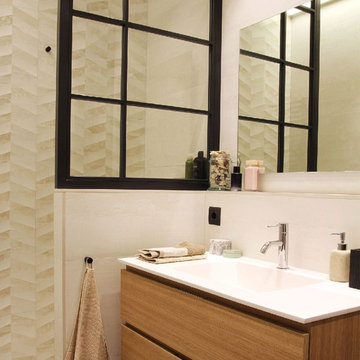
Cuarto de baño.
Cette photo montre une salle de bain principale et blanche et bois tendance en bois brun de taille moyenne avec un placard avec porte à panneau encastré, une baignoire indépendante, une douche d'angle, un carrelage beige, un mur beige, un lavabo intégré, un sol gris, aucune cabine, des toilettes cachées, meuble simple vasque et meuble-lavabo suspendu.
Cette photo montre une salle de bain principale et blanche et bois tendance en bois brun de taille moyenne avec un placard avec porte à panneau encastré, une baignoire indépendante, une douche d'angle, un carrelage beige, un mur beige, un lavabo intégré, un sol gris, aucune cabine, des toilettes cachées, meuble simple vasque et meuble-lavabo suspendu.
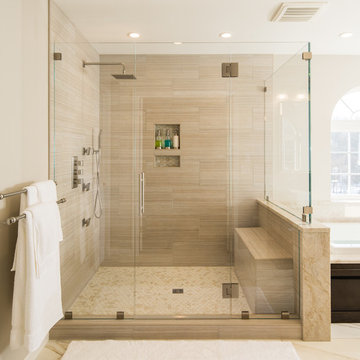
Exemple d'une grande salle de bain principale chic en bois foncé avec un placard avec porte à panneau encastré, une baignoire posée, une douche d'angle, un carrelage beige, du carrelage en marbre, un mur beige, un sol en carrelage de céramique, un plan de toilette en marbre, un sol beige, une cabine de douche à porte battante et une vasque.
Idées déco de salles de bain avec un placard avec porte à panneau encastré et un mur beige
8