Idées déco de salles de bain avec un placard avec porte à panneau encastré et un mur jaune
Trier par :
Budget
Trier par:Populaires du jour
21 - 40 sur 1 066 photos
1 sur 3
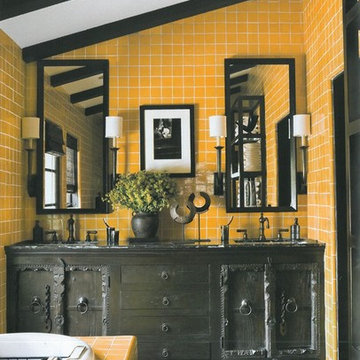
Réalisation d'une salle de bain chalet de taille moyenne avec un placard avec porte à panneau encastré, des portes de placard noires, une baignoire posée, un carrelage jaune, des carreaux de céramique, un mur jaune, un lavabo encastré et un plan de toilette en granite.
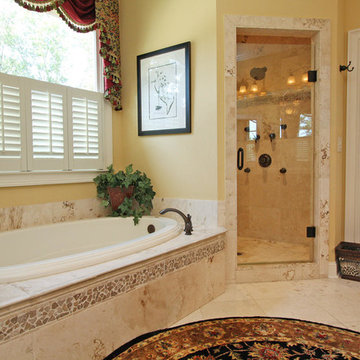
Master bathroom - Custom built Caldwell Cline designed home with full in-law suite over garage (6 bedroom, 6 bath,elevator, 4 car garage). Photos by T&T Photos, Inc.
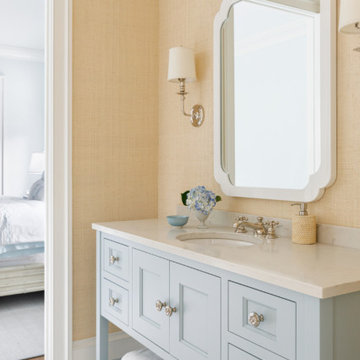
https://www.lowellcustomhomes.com
Photo by www.aimeemazzenga.com
Interior Design by www.northshorenest.com
Relaxed luxury on the shore of beautiful Geneva Lake in Wisconsin.
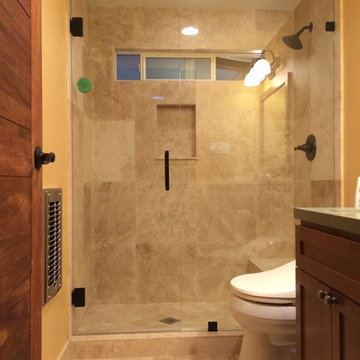
Simple bathroom remodel, travertine floor/wall tile, oil rubbed bronze hardware, frameless hsower enclosure, recessed lights
Cette photo montre une petite salle de bain chic en bois brun avec un lavabo encastré, un placard avec porte à panneau encastré, un bidet, un mur jaune et un sol en travertin.
Cette photo montre une petite salle de bain chic en bois brun avec un lavabo encastré, un placard avec porte à panneau encastré, un bidet, un mur jaune et un sol en travertin.
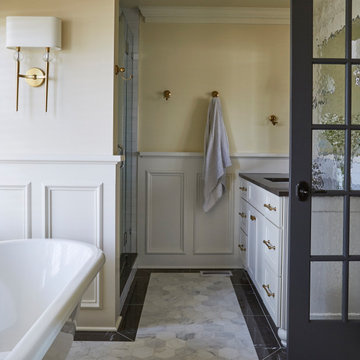
Aménagement d'une douche en alcôve principale classique avec un placard avec porte à panneau encastré, des portes de placard blanches, une baignoire sur pieds, WC séparés, un carrelage blanc, des carreaux de céramique, un mur jaune, un sol en marbre, un lavabo encastré, un plan de toilette en calcaire, un sol blanc, une cabine de douche à porte battante, un plan de toilette gris, un banc de douche, meuble double vasque, meuble-lavabo encastré et boiseries.

New Craftsman style home, approx 3200sf on 60' wide lot. Views from the street, highlighting front porch, large overhangs, Craftsman detailing. Photos by Robert McKendrick Photography.
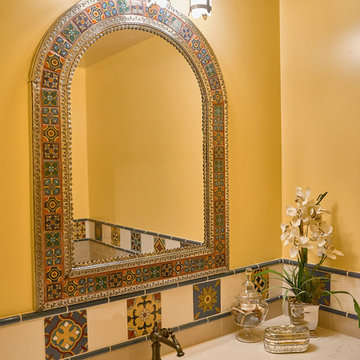
Aménagement d'une petite salle de bain classique en bois foncé avec un placard avec porte à panneau encastré, WC à poser, un carrelage multicolore, des carreaux de céramique, un mur jaune, tomettes au sol, un lavabo encastré, un plan de toilette en quartz modifié, un sol rouge et un plan de toilette beige.
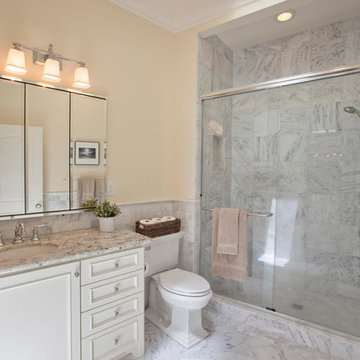
Kiera Condrey - www.KieraMarie.com
Réalisation d'une grande douche en alcôve principale tradition avec un placard avec porte à panneau encastré, des portes de placard blanches, WC séparés, un carrelage gris, un carrelage multicolore, un carrelage blanc, un carrelage de pierre, un mur jaune, un sol en marbre, un lavabo encastré et un plan de toilette en granite.
Réalisation d'une grande douche en alcôve principale tradition avec un placard avec porte à panneau encastré, des portes de placard blanches, WC séparés, un carrelage gris, un carrelage multicolore, un carrelage blanc, un carrelage de pierre, un mur jaune, un sol en marbre, un lavabo encastré et un plan de toilette en granite.
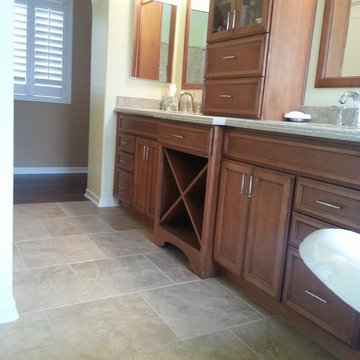
Réalisation d'une grande salle de bain principale tradition en bois brun avec un placard avec porte à panneau encastré, un mur jaune, un sol en carrelage de porcelaine, un lavabo encastré et un sol gris.
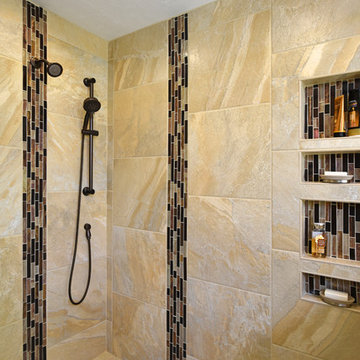
©2017 Daniel Feldkamp Photography
Idées déco pour une grande salle de bain principale craftsman en bois brun avec un placard avec porte à panneau encastré, une douche d'angle, WC séparés, un carrelage beige, des carreaux de porcelaine, un mur jaune, un sol en carrelage de porcelaine, un lavabo encastré, un plan de toilette en quartz modifié, un sol beige, une cabine de douche à porte battante et un plan de toilette multicolore.
Idées déco pour une grande salle de bain principale craftsman en bois brun avec un placard avec porte à panneau encastré, une douche d'angle, WC séparés, un carrelage beige, des carreaux de porcelaine, un mur jaune, un sol en carrelage de porcelaine, un lavabo encastré, un plan de toilette en quartz modifié, un sol beige, une cabine de douche à porte battante et un plan de toilette multicolore.
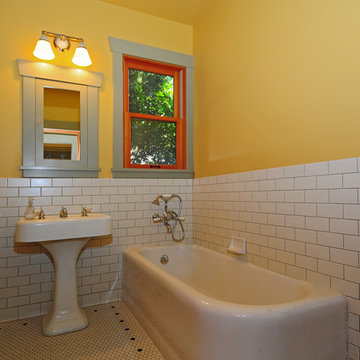
Dan Farmer
Aménagement d'une salle de bain craftsman de taille moyenne avec un lavabo de ferme, un placard avec porte à panneau encastré, des portes de placard grises, une baignoire d'angle, un carrelage blanc, un carrelage métro, un mur jaune et un sol en carrelage de céramique.
Aménagement d'une salle de bain craftsman de taille moyenne avec un lavabo de ferme, un placard avec porte à panneau encastré, des portes de placard grises, une baignoire d'angle, un carrelage blanc, un carrelage métro, un mur jaune et un sol en carrelage de céramique.
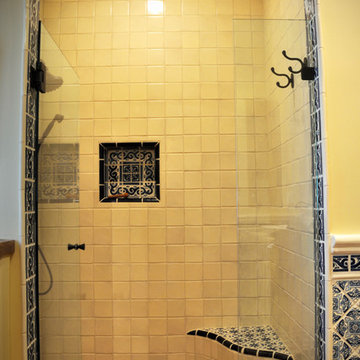
The rustic tile work in this bathroom makes it truly unique. Styled with blue and white Spanish tiles, an arched doorway, glass shower and built in shower shelf. Beautiful and practical shower.
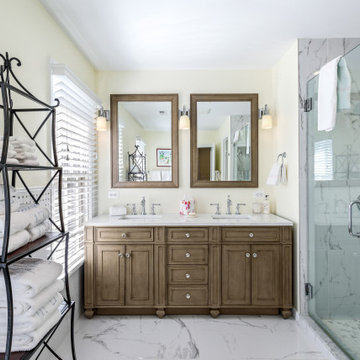
Idées déco pour une salle de bain principale classique de taille moyenne avec un placard avec porte à panneau encastré, des portes de placard marrons, une douche, WC séparés, un mur jaune, un sol en marbre, un lavabo encastré, un plan de toilette en granite, un sol blanc, une cabine de douche à porte battante, un plan de toilette blanc, meuble double vasque et meuble-lavabo sur pied.

Updated and remodeled bathroom made to be the ultimate in luxury and amenities using all the space that was available. Top-of-the-line fixtures and materials were used. Ann Sacks white Thassos was used for the walls, counters, and floor tile. Feature wall was Ann Sacks Liberty custom pattern in Aquamarine color with white glass borders. Kallista For Town crystal cross sink, bath and shower handles.
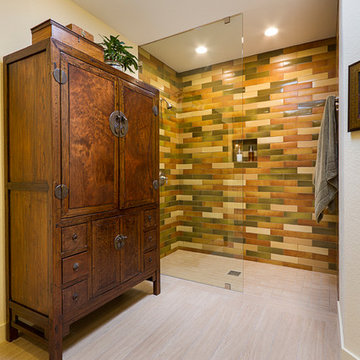
From the beginning of the design process, the antique armoire was to be the feature of the bathroom. The challenge was to provide enough space for the armoire to occupy. The wall and floor finishes around the armoire were kept simple to not be distracting.

Guest bathroom remodel in Dallas, TX by Kitchen Design Concepts.
This Girl's Bath features cabinetry by WW Woods Eclipse with a square flat panel door style, maple construction, and a finish of Arctic paint with a Slate Highlight / Brushed finish. Hand towel holder, towel bar and toilet tissue holder from Kohler Bancroft Collection in polished chrome. Heated mirror over vanity with interior storage and lighting. Tile -- Renaissance 2x2 Hex White tile, Matte finish in a straight lay; Daltile Rittenhouse Square Cove 3x6 Tile K101 White as base mold throughout; Arizona Tile H-Line Series 3x6 Denim Glossy in a brick lay up the wall, window casing and built-in niche and matching curb and bullnose pieces. Countertop -- 3 cm Caesarstone Frosty Carina. Vanity sink -- Toto Undercounter Lavatory with SanaGloss Cotton. Vanity faucet-- Widespread faucet with White ceramic lever handles. Tub filler - Kohler Devonshire non-diverter bath spout polished chrome. Shower control – Kohler Bancroft valve trim with white ceramic lever handles. Hand Shower & Slider Bar - one multifunction handshower with Slide Bar. Commode - Toto Maris Wall-Hung Dual-Flush Toilet Cotton w/ Rectangular Push Plate Dual Button White.
Photos by Unique Exposure Photography
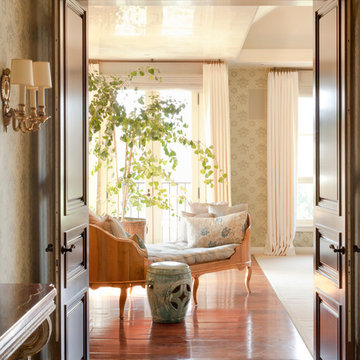
Idée de décoration pour une grande salle de bain principale méditerranéenne en bois brun avec un placard avec porte à panneau encastré, mosaïque, un mur jaune, un lavabo encastré et un plan de toilette en granite.

Guest bath
Exemple d'une petite salle d'eau grise et blanche tendance avec un placard avec porte à panneau encastré, des portes de placard blanches, une douche d'angle, WC à poser, un mur jaune, un lavabo encastré, un sol multicolore, une cabine de douche à porte battante, meuble simple vasque, meuble-lavabo encastré, un carrelage blanc, des carreaux de porcelaine, un sol en carrelage de porcelaine, un plan de toilette en quartz modifié et un plan de toilette multicolore.
Exemple d'une petite salle d'eau grise et blanche tendance avec un placard avec porte à panneau encastré, des portes de placard blanches, une douche d'angle, WC à poser, un mur jaune, un lavabo encastré, un sol multicolore, une cabine de douche à porte battante, meuble simple vasque, meuble-lavabo encastré, un carrelage blanc, des carreaux de porcelaine, un sol en carrelage de porcelaine, un plan de toilette en quartz modifié et un plan de toilette multicolore.
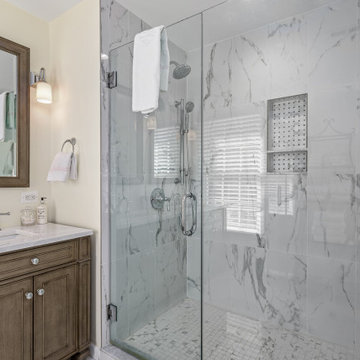
Cette photo montre une salle de bain principale chic de taille moyenne avec un placard avec porte à panneau encastré, des portes de placard marrons, une baignoire indépendante, une douche, WC séparés, un mur jaune, un sol en marbre, un lavabo encastré, un plan de toilette en granite, un sol blanc, une cabine de douche à porte battante, un plan de toilette blanc, meuble double vasque et meuble-lavabo sur pied.
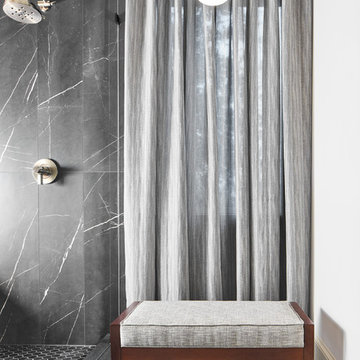
The original design from this bathroom was very limited on light, so Studio Steidley decided to bring in some natural daylight to the room by adding a window, and covering with custom sheer drapery to ensure privacy but still allow light to pass through. This space is accented with a small black and gold pendant, and an upholstered bench to create a nice seating zone for the client.
Photographer: Michael Hunter Photography
Idées déco de salles de bain avec un placard avec porte à panneau encastré et un mur jaune
2