Idées déco de salles de bain avec un placard avec porte à panneau encastré et un mur marron
Trier par :
Budget
Trier par:Populaires du jour
1 - 20 sur 1 450 photos
1 sur 3

Master Bath with double person shower, shower benches, free standing tub and double vanity.
Réalisation d'une douche en alcôve principale méditerranéenne en bois foncé de taille moyenne avec une baignoire indépendante, un sol beige, un placard avec porte à panneau encastré, un carrelage multicolore, mosaïque, un mur marron, un sol en carrelage de porcelaine, un lavabo encastré, un plan de toilette en granite, un plan de toilette marron, une niche et un banc de douche.
Réalisation d'une douche en alcôve principale méditerranéenne en bois foncé de taille moyenne avec une baignoire indépendante, un sol beige, un placard avec porte à panneau encastré, un carrelage multicolore, mosaïque, un mur marron, un sol en carrelage de porcelaine, un lavabo encastré, un plan de toilette en granite, un plan de toilette marron, une niche et un banc de douche.
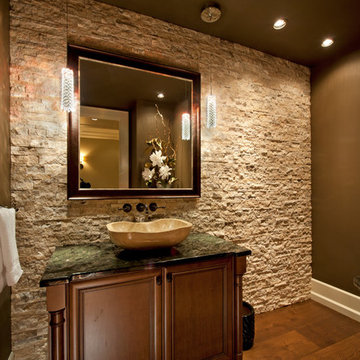
Vessel sinks have been making their way to the top of the trends list for years. Hand-carved stone has a beautiful organic touch, and it can also be beautifully unpredictable.
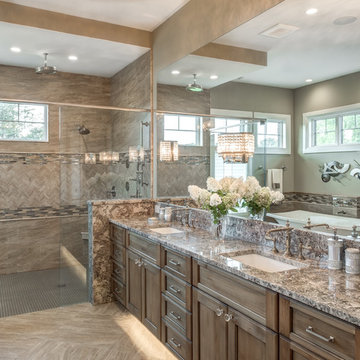
Idée de décoration pour une salle de bain principale tradition en bois brun avec un placard avec porte à panneau encastré, une douche à l'italienne, un carrelage multicolore, des carreaux en allumettes, un mur marron, un lavabo encastré, une cabine de douche à porte battante, un plan de toilette multicolore et une fenêtre.
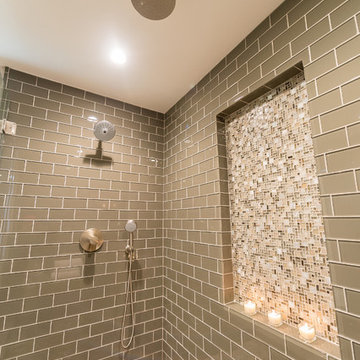
Stacey Pentland Photography
Inspiration pour une grande douche en alcôve principale traditionnelle en bois foncé avec un placard avec porte à panneau encastré, WC séparés, un carrelage vert, un carrelage en pâte de verre, un mur marron, un sol en galet, un lavabo posé et un plan de toilette en granite.
Inspiration pour une grande douche en alcôve principale traditionnelle en bois foncé avec un placard avec porte à panneau encastré, WC séparés, un carrelage vert, un carrelage en pâte de verre, un mur marron, un sol en galet, un lavabo posé et un plan de toilette en granite.
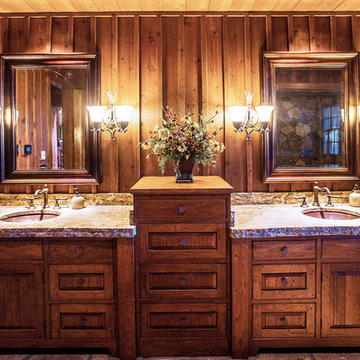
A stunning mountain retreat, this custom legacy home was designed by MossCreek to feature antique, reclaimed, and historic materials while also providing the family a lodge and gathering place for years to come. Natural stone, antique timbers, bark siding, rusty metal roofing, twig stair rails, antique hardwood floors, and custom metal work are all design elements that work together to create an elegant, yet rustic mountain luxury home.
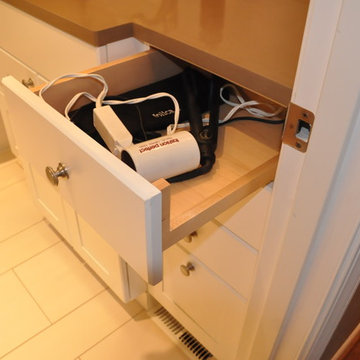
This custom designed hair dryer drawer allows you to keep the cords hidden and the dryer plugged in for use. Rutt Regency cabinetry.
Photo by: Linda Stratis
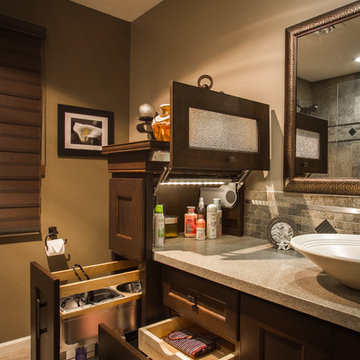
Three Pillars Media
Réalisation d'une salle de bain tradition en bois foncé avec une vasque, un placard avec porte à panneau encastré et un mur marron.
Réalisation d'une salle de bain tradition en bois foncé avec une vasque, un placard avec porte à panneau encastré et un mur marron.
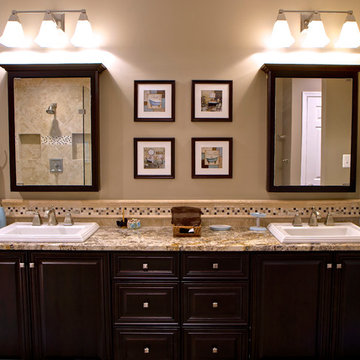
Joe Simpson
Exemple d'une grande salle de bain principale chic en bois foncé avec un placard avec porte à panneau encastré, une baignoire posée, un carrelage marron, des carreaux de porcelaine, un mur marron, un sol en carrelage de porcelaine, un lavabo posé et un sol multicolore.
Exemple d'une grande salle de bain principale chic en bois foncé avec un placard avec porte à panneau encastré, une baignoire posée, un carrelage marron, des carreaux de porcelaine, un mur marron, un sol en carrelage de porcelaine, un lavabo posé et un sol multicolore.

This eclectic mountain home nestled in the Blue Ridge Mountains showcases an unexpected but harmonious blend of design influences. The European-inspired architecture, featuring native stone, heavy timbers and a cedar shake roof, complement the rustic setting. Inside, details like tongue and groove cypress ceilings, plaster walls and reclaimed heart pine floors create a warm and inviting backdrop punctuated with modern rustic fixtures and vibrant splashes of color.
Meechan Architectural Photography

photo by Matt Pilsner www.mattpilsner.com
Exemple d'une salle de bain principale montagne en bois vieilli de taille moyenne avec un lavabo encastré, un placard avec porte à panneau encastré, un plan de toilette en stéatite, une douche d'angle, WC à poser, un carrelage marron, une plaque de galets, un mur marron et un sol en carrelage de porcelaine.
Exemple d'une salle de bain principale montagne en bois vieilli de taille moyenne avec un lavabo encastré, un placard avec porte à panneau encastré, un plan de toilette en stéatite, une douche d'angle, WC à poser, un carrelage marron, une plaque de galets, un mur marron et un sol en carrelage de porcelaine.
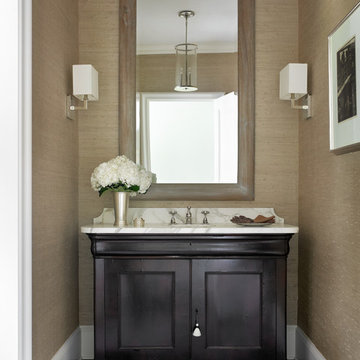
Idées déco pour une salle de bain classique en bois foncé avec un mur marron et un placard avec porte à panneau encastré.

Simon Hurst Photography
Inspiration pour une salle de bain principale chalet avec des portes de placards vertess, un mur marron, parquet foncé, un lavabo encastré, un sol marron, un plan de toilette gris et un placard avec porte à panneau encastré.
Inspiration pour une salle de bain principale chalet avec des portes de placards vertess, un mur marron, parquet foncé, un lavabo encastré, un sol marron, un plan de toilette gris et un placard avec porte à panneau encastré.
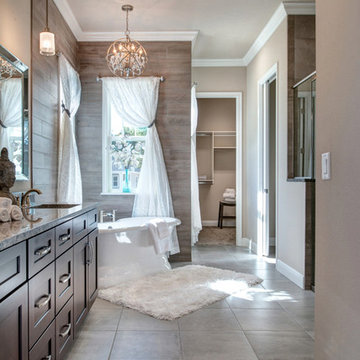
John Jernigan Photography
Exemple d'une salle de bain principale chic avec un placard avec porte à panneau encastré, des portes de placard marrons, une baignoire indépendante, un mur marron, un lavabo encastré et un sol marron.
Exemple d'une salle de bain principale chic avec un placard avec porte à panneau encastré, des portes de placard marrons, une baignoire indépendante, un mur marron, un lavabo encastré et un sol marron.

Cette image montre une salle de bain principale design de taille moyenne avec un placard avec porte à panneau encastré, des portes de placard noires, une baignoire indépendante, une douche à l'italienne, WC à poser, un carrelage marron, des carreaux de porcelaine, un mur marron, un sol en carrelage de porcelaine, un lavabo encastré, un plan de toilette en quartz modifié, un sol gris, aucune cabine et un plan de toilette blanc.

Each bedroom has its own fully accessible bathroom including accessible toilet, shower with fold down seta and vanity basin with space under for wheelchair users
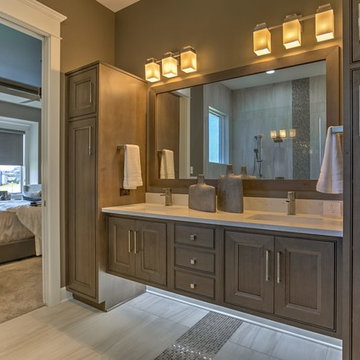
Idée de décoration pour une salle de bain principale chalet en bois brun de taille moyenne avec un placard avec porte à panneau encastré, un mur marron et un lavabo encastré.

Inspiration pour une grande salle de bain principale traditionnelle en bois foncé avec WC à poser, un mur marron, une cabine de douche à porte battante, un espace douche bain, un carrelage blanc, parquet foncé, un lavabo encastré, un sol marron, un plan de toilette blanc et un placard avec porte à panneau encastré.
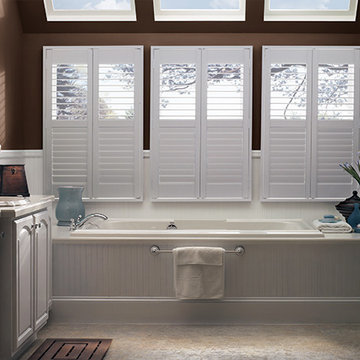
Cafe style plantation shutters above this built in bathtub is a great bathroom design idea. The cafe style faux wood shutters allow the upper louvers to operate independently from the lower louvers, allowing maximum privacy and natural light for your daytime or evening bath. Love the skylight over the bath. If needed, there are motorized skylight blinds available.
Windows Dressed Up in Denver is also is your store for custom blinds, shutters, shades, curtains, drapes, valances, custom roman shades, valances and cornices. We also make custom bedding - comforters, duvet covers, throw pillows, bolsters and upholstered headboards. Custom curtain rods & drapery hardware too. Home decorators dream store! Hunter Douglas, Graber and Lafayette.
Photo: white faux plantation shutters, cafe style Graber
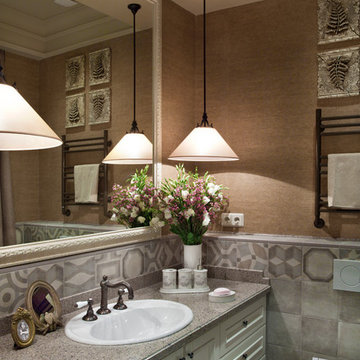
Фотограф Дмитрий Лившиц
Aménagement d'une salle de bain contemporaine avec un placard avec porte à panneau encastré, des portes de placard blanches, un mur marron, un lavabo posé, WC à poser et un carrelage gris.
Aménagement d'une salle de bain contemporaine avec un placard avec porte à panneau encastré, des portes de placard blanches, un mur marron, un lavabo posé, WC à poser et un carrelage gris.

Exemple d'une petite douche en alcôve principale montagne en bois brun avec un lavabo posé, du carrelage en ardoise, un placard avec porte à panneau encastré, WC à poser, un carrelage marron, un mur marron, un sol en ardoise, un plan de toilette en bois, un sol marron, une cabine de douche à porte battante, un plan de toilette marron et des toilettes cachées.
Idées déco de salles de bain avec un placard avec porte à panneau encastré et un mur marron
1