Idées déco de salles de bain avec un placard avec porte à panneau encastré et un mur orange
Trier par :
Budget
Trier par:Populaires du jour
41 - 60 sur 198 photos
1 sur 3
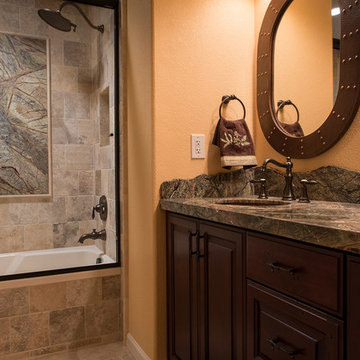
Bathrooms don't have to be boring or basic. They can inspire you, entertain you, and really wow your guests. This rustic-modern design truly represents this family and their home.
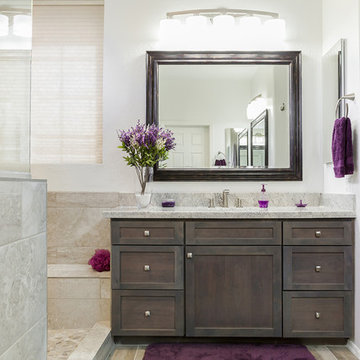
Idées déco pour une douche en alcôve principale classique en bois foncé de taille moyenne avec un placard avec porte à panneau encastré, WC à poser, un carrelage beige, un mur orange, un sol en carrelage de porcelaine, un lavabo encastré, un plan de toilette en granite, un sol marron, aucune cabine et des carreaux de porcelaine.
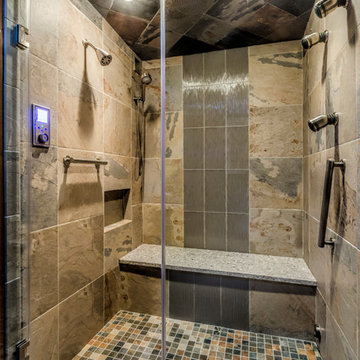
Cette image montre une douche en alcôve principale asiatique de taille moyenne avec un lavabo encastré, un placard avec porte à panneau encastré, des portes de placard grises, un plan de toilette en quartz modifié, WC séparés, un carrelage multicolore, des carreaux de porcelaine, un mur orange et un sol en carrelage de porcelaine.
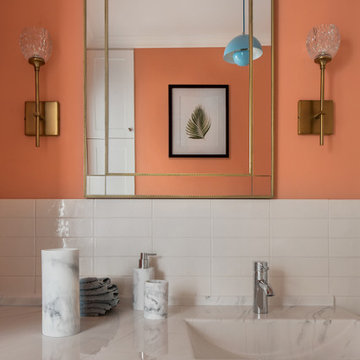
Cette image montre une salle de bain principale bohème de taille moyenne avec un placard avec porte à panneau encastré, des portes de placard blanches, une baignoire en alcôve, une douche ouverte, WC suspendus, un carrelage blanc, des carreaux de céramique, un mur orange, un sol en carrelage de céramique, un lavabo encastré, un plan de toilette en surface solide, un sol gris, une cabine de douche à porte coulissante et un plan de toilette blanc.
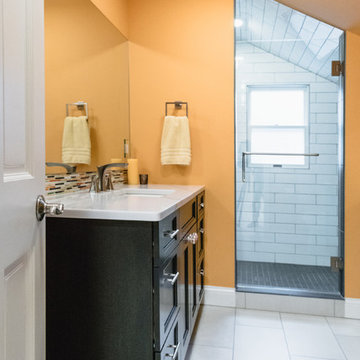
Exemple d'une grande salle de bain moderne en bois foncé pour enfant avec un placard avec porte à panneau encastré, une douche double, WC à poser, un carrelage blanc, des carreaux de porcelaine, un mur orange, un sol en carrelage de porcelaine, un lavabo encastré, un plan de toilette en quartz modifié, un sol gris, une cabine de douche à porte battante et un plan de toilette blanc.
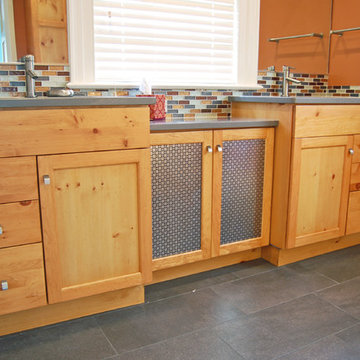
For this bathroom storage was the main challange for the home was built in the early 1900's - The customer wanted to stay in the tradition of the cabinets that would have been used back then, as well as give it an up to date look. We went with Plain & Fancy Cabinets - Vougue f/o door style - Knotty Pine wood - Bisque low sheen finish - Silestone Grey Expo tops - Kohler K2215 Ladena undermount vanity bowls - Delta Compel 561L SSMPU faucets - Yhis job was installed by Gerlak Construction, Inc. - Photos by Ric Guy
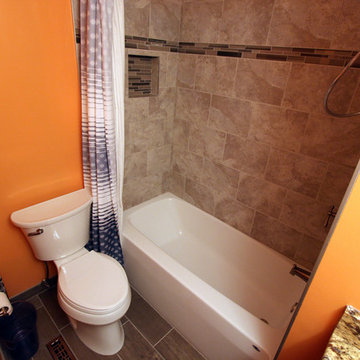
We updated this master bath with Medallion Potter’s Mill cabinets in Maple wood with Ginger Snap stain with Amerock satin nickel pull and a Moen kingsley faucet. In the shower, Daltile 10x14 Perla Grigo tile on the wall with Bliss Mosiac Fusion Clay with recessed 12x12 niche and Daltile 7x20 Gribgo gray tile on the floor and an Aker one-piece gelcoated fiberglass tub.
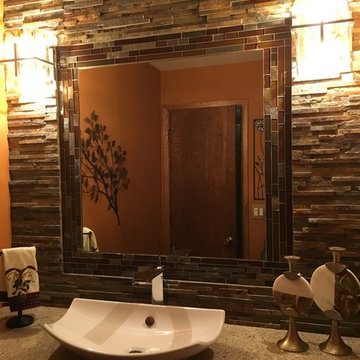
Our client wanted a warm spa look to cozy up this half bath. The colors we used were warm terracotta with a multi colored slate.
Idée de décoration pour une petite salle de bain craftsman en bois foncé avec un placard avec porte à panneau encastré, un carrelage multicolore, du carrelage en ardoise, un mur orange, une vasque et un plan de toilette en quartz modifié.
Idée de décoration pour une petite salle de bain craftsman en bois foncé avec un placard avec porte à panneau encastré, un carrelage multicolore, du carrelage en ardoise, un mur orange, une vasque et un plan de toilette en quartz modifié.
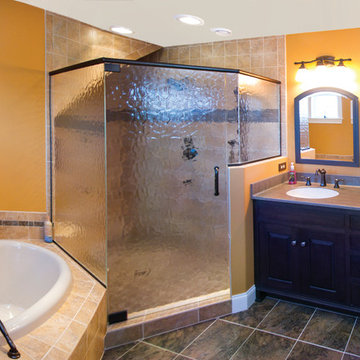
Beautiful Master Bathroom, with custom tile shower, and soaking tub.
Idées déco pour une grande salle de bain principale classique avec un lavabo encastré, un placard avec porte à panneau encastré, des portes de placard noires, un plan de toilette en granite, une baignoire posée, une douche d'angle, WC séparés, un mur orange et un sol en carrelage de céramique.
Idées déco pour une grande salle de bain principale classique avec un lavabo encastré, un placard avec porte à panneau encastré, des portes de placard noires, un plan de toilette en granite, une baignoire posée, une douche d'angle, WC séparés, un mur orange et un sol en carrelage de céramique.
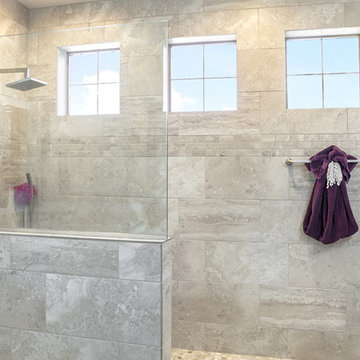
Idée de décoration pour une douche en alcôve principale tradition en bois foncé de taille moyenne avec un placard avec porte à panneau encastré, WC à poser, un carrelage beige, un mur orange, un sol en carrelage de porcelaine, un lavabo encastré, un plan de toilette en granite, un sol marron, aucune cabine et des carreaux de porcelaine.
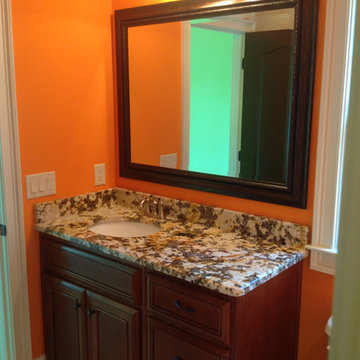
THIS WAS A PLAN DESIGN & INTERIOR DESIGN PROJECT. The Aiken Hunt is a perfect home for a family with many family members. This home was designed for a family who has out of town guests often, and they needed a lot of space to spread out when everyone comes to town for holidays and gatherings. This home meets the demand.
An open concept in the informal areas allows the family to be together when they want to, and separated formal rooms handle the task of formality when entertaining as such. Two Bedroom Suites with private baths, and one addition bedroom with hall bath access and a private Study (plus additional Bonus Room space) are on the second floor. The first floor accommodates a Two Story Foyer, Two Story Living Room, high ceiling Family Room, elaborate Kitchen with eat-in Informal Dining Space, Formal Dining, large Walk-in Closet in the Foyer, Laundry Room, 2 staircases, Master Suite with Sitting Area and a luxury Master Bathroom are all spacious yet, do not waste space. A great house all around.
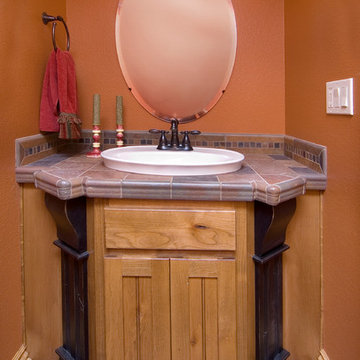
Cette photo montre une salle de bain chic en bois clair avec un lavabo posé, un placard avec porte à panneau encastré, un plan de toilette en carrelage et un mur orange.
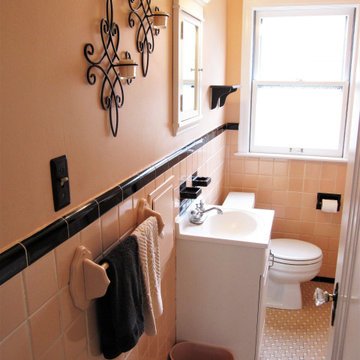
Primer and Paint Used:
* KILZ 3 Premium Primer
* Sherwin-Williams Interior Satin Super Paint (Sumptuous
Peach - 6345)
* Behr Premium Plus Interior Paint (Ultra Pure White)
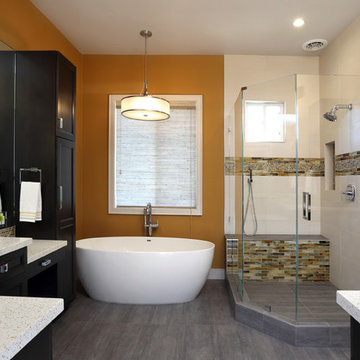
Idées déco pour une grande douche en alcôve principale en bois foncé avec un placard avec porte à panneau encastré, une baignoire indépendante, WC à poser, un carrelage multicolore, mosaïque, un mur orange, un sol en carrelage de céramique, un lavabo encastré et un plan de toilette en quartz modifié.
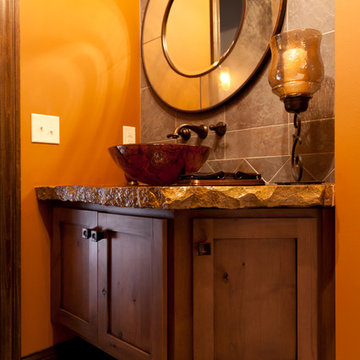
Wood cabinets with stunning stone top and vessel sink
Cette image montre une salle de bain bohème en bois brun avec un placard avec porte à panneau encastré, un carrelage gris, un mur orange, une vasque et un plan de toilette en granite.
Cette image montre une salle de bain bohème en bois brun avec un placard avec porte à panneau encastré, un carrelage gris, un mur orange, une vasque et un plan de toilette en granite.
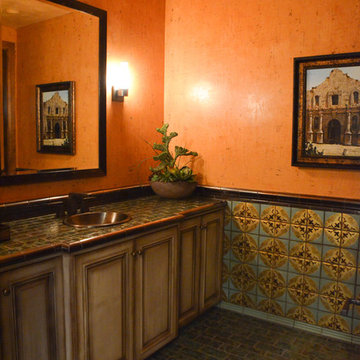
Eagle Luxury Properties
Cette photo montre une salle de bain sud-ouest américain en bois vieilli avec un placard avec porte à panneau encastré, un mur orange, un sol en carrelage de céramique, un lavabo posé et un plan de toilette en granite.
Cette photo montre une salle de bain sud-ouest américain en bois vieilli avec un placard avec porte à panneau encastré, un mur orange, un sol en carrelage de céramique, un lavabo posé et un plan de toilette en granite.
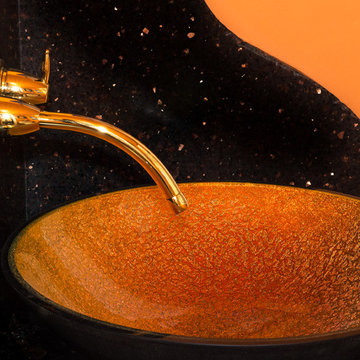
Detail of small sink vanity in basement powder room. Sink and vanity top sit on cherry base cabinet with doors. Gold plated wall mounted faucet.
Idée de décoration pour une petite salle de bain design en bois foncé avec un placard avec porte à panneau encastré, WC séparés, un carrelage noir, des dalles de pierre, un mur orange, un sol en carrelage de céramique, une vasque et un plan de toilette en quartz modifié.
Idée de décoration pour une petite salle de bain design en bois foncé avec un placard avec porte à panneau encastré, WC séparés, un carrelage noir, des dalles de pierre, un mur orange, un sol en carrelage de céramique, une vasque et un plan de toilette en quartz modifié.
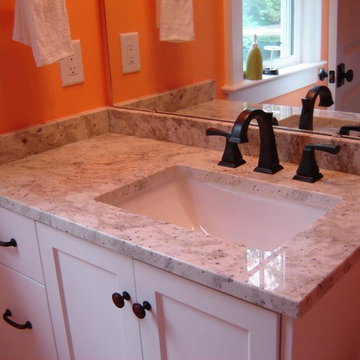
Inspiration pour une salle de bain traditionnelle de taille moyenne avec un placard avec porte à panneau encastré, des portes de placard blanches, un plan de toilette en granite et un mur orange.
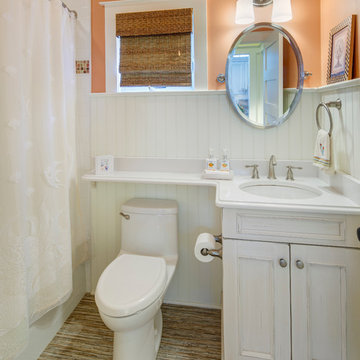
Brookhaven "Springfield Recessed" cabinetry in a Cottage Lace finish with brown undercoat and distressing on maple.
Denova "Porcelain" Quartz countertop.
Photo: John Martinelli
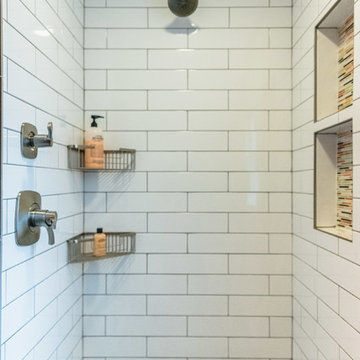
Exemple d'une grande salle de bain moderne en bois foncé pour enfant avec un placard avec porte à panneau encastré, une douche double, WC à poser, un carrelage blanc, des carreaux de porcelaine, un mur orange, un sol en carrelage de porcelaine, un lavabo encastré, un plan de toilette en quartz modifié, un sol gris, une cabine de douche à porte battante et un plan de toilette blanc.
Idées déco de salles de bain avec un placard avec porte à panneau encastré et un mur orange
3