Idées déco de salles de bain avec un placard avec porte à panneau encastré et un mur violet
Trier par :
Budget
Trier par:Populaires du jour
101 - 120 sur 418 photos
1 sur 3
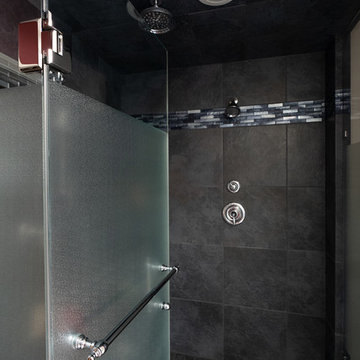
Aménagement d'une douche en alcôve principale classique de taille moyenne avec un placard avec porte à panneau encastré, une baignoire posée, un mur violet, un sol en carrelage de porcelaine, un plan de toilette en granite, un sol gris, une cabine de douche à porte battante et un plan de toilette noir.
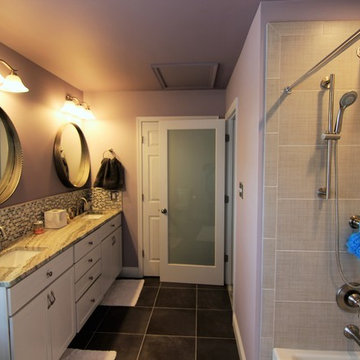
Photos by Jill Hughes
Cette photo montre une très grande salle de bain principale chic avec un placard avec porte à panneau encastré, des portes de placard blanches, un combiné douche/baignoire, WC à poser, un carrelage gris, des carreaux de céramique, un mur violet, un sol en carrelage de céramique, un lavabo encastré et un plan de toilette en granite.
Cette photo montre une très grande salle de bain principale chic avec un placard avec porte à panneau encastré, des portes de placard blanches, un combiné douche/baignoire, WC à poser, un carrelage gris, des carreaux de céramique, un mur violet, un sol en carrelage de céramique, un lavabo encastré et un plan de toilette en granite.
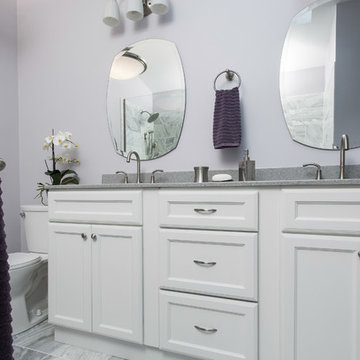
Designer: Heidi Sowatsky and The SWAT Design Team for Decorating Den Interiors,
Photographer: Anne Matheis
Inspiration pour une salle de bain principale design avec des portes de placard blanches, un plan de toilette en quartz modifié, une douche ouverte, un carrelage gris, un carrelage de pierre, un sol en marbre, un placard avec porte à panneau encastré et un mur violet.
Inspiration pour une salle de bain principale design avec des portes de placard blanches, un plan de toilette en quartz modifié, une douche ouverte, un carrelage gris, un carrelage de pierre, un sol en marbre, un placard avec porte à panneau encastré et un mur violet.
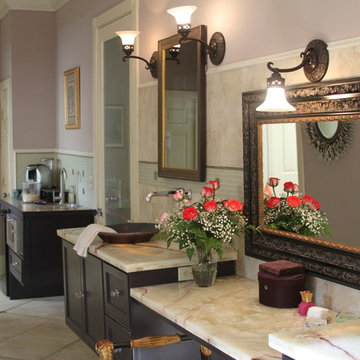
bathroom, addition, onyx, television, steam shower, uplighting, purple, tile, breakfast bar, air bath, kohler, custom cabinets
Exemple d'un très grand sauna craftsman avec une vasque, un placard avec porte à panneau encastré, un plan de toilette en onyx, une baignoire posée et un mur violet.
Exemple d'un très grand sauna craftsman avec une vasque, un placard avec porte à panneau encastré, un plan de toilette en onyx, une baignoire posée et un mur violet.
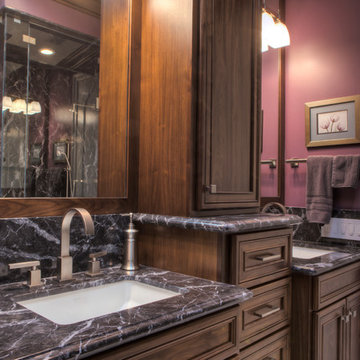
www.photosbycherie.com
Inspiration pour une petite salle de bain principale traditionnelle en bois foncé avec un placard avec porte à panneau encastré, une douche d'angle, un mur violet, un sol en marbre, un lavabo encastré, un sol blanc et une cabine de douche à porte battante.
Inspiration pour une petite salle de bain principale traditionnelle en bois foncé avec un placard avec porte à panneau encastré, une douche d'angle, un mur violet, un sol en marbre, un lavabo encastré, un sol blanc et une cabine de douche à porte battante.
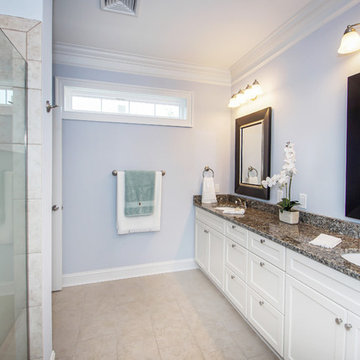
Cette image montre une douche en alcôve principale traditionnelle de taille moyenne avec un sol en carrelage de céramique, un sol beige, un placard avec porte à panneau encastré, des portes de placard blanches, un mur violet, un lavabo encastré, un plan de toilette en granite et une cabine de douche à porte battante.
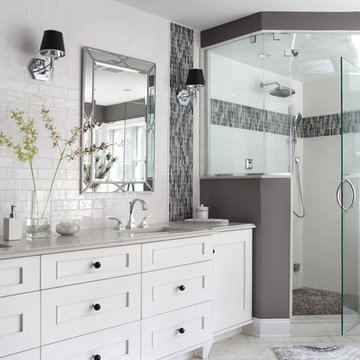
Peter Rymwid Architectural Photography.
A total remodel to the second floor of the home allowed for complete redesign of the master suite including the master bathroom. Priority number one for this new master bath was to create an environment where the client could close the door to escape and recharge. For this an oversized air tub for two and a generous steam shower were absolute necessities. By placing the tub on a bed of flat cut river stone tiles a feeling of floating on a pond is created. The windows above the tub were left unadorned to bring more of the outside in from the private acreage beyond the windows
The same tile is repeated on the shower floor. A large bench tucked into the shower allows the user to stretch out and enjoy the steam. Privacy for this young professional family was also an important feature. A separate commode room mirrors the shape of the shower and a recessed entrance to the bath creates privacy from the bedroom. Easy care porcelain tiles are used on the floor and wall behind the vanity. The same crisp white subway tile pattern is repeated in the shower. A white vanity with strong furniture lines and details provides all the storage you could want. Easy maintenance quartz counter tops repeat the white and grey marble patterned floor tiles. Beautiful framed mirrors reflect light throughout the room. Black crystal knobs adorn the cabinets and continue the black accent details. Polished chrome fittings and light fixtures with crystal accents add to the glam while the black shades and color accents provide the edge. Granite, a rich paint color from Benjamin Moore adds just the right amount of dramatic color to the walls. The subtle glimmer of glass tile and crystal details combined with the black color of the flat stone tile and the cabinet hardware meld the world of glamorous luxury and edgy style.
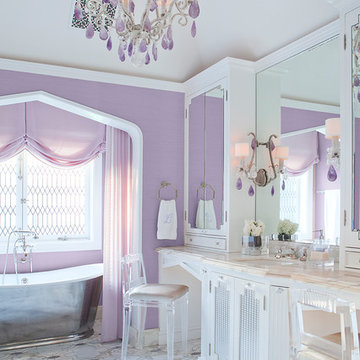
Idée de décoration pour une grande salle de bain design avec un placard avec porte à panneau encastré, des portes de placard blanches, une baignoire indépendante, un mur violet, un lavabo encastré et un plan de toilette en marbre.
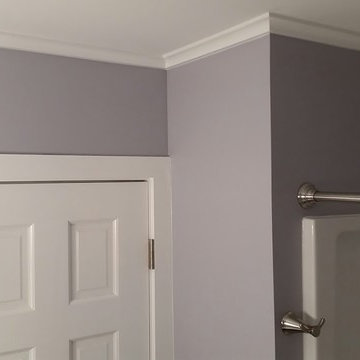
Complete Tear out of old bathroom and Remodel with new subfloor, insulation and sheetrock
Idées déco pour une petite salle de bain classique avec un placard avec porte à panneau encastré, des portes de placard grises, un combiné douche/baignoire, WC séparés, un carrelage gris, des carreaux de céramique, un mur violet et un sol en carrelage de céramique.
Idées déco pour une petite salle de bain classique avec un placard avec porte à panneau encastré, des portes de placard grises, un combiné douche/baignoire, WC séparés, un carrelage gris, des carreaux de céramique, un mur violet et un sol en carrelage de céramique.
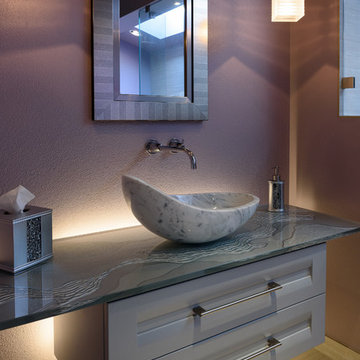
The vanity has two drawers, fitted around the drain. A steel structure floats the vanity 2" off the wall. The glass counter is by Mark Olson of Unique Art Glass. The sink came from SignatureHardware.com. We installed a Kohler Purist faucet. The owner supplied the mirror and lighting. The cabinets are of my own design.
Photos by Jesse Young Photography
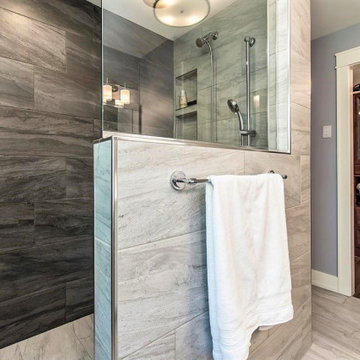
Aménagement d'une grande salle de bain principale avec un placard avec porte à panneau encastré, une douche à l'italienne, WC à poser, un carrelage gris, des carreaux de céramique, un mur violet, un sol en vinyl, un lavabo encastré, un plan de toilette en quartz, un sol gris, aucune cabine, meuble double vasque, des portes de placard blanches, un plan de toilette blanc et meuble-lavabo sur pied.
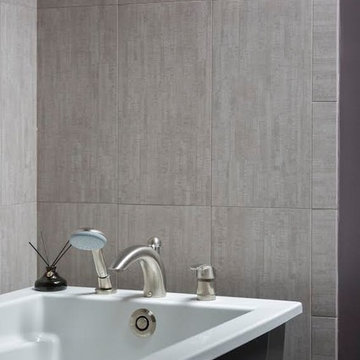
2 piece tub in gray with porcelain wall tile.
Ryan Hainey Photography
Cette image montre une petite salle de bain principale minimaliste avec un placard avec porte à panneau encastré, une baignoire indépendante, un carrelage gris, des carreaux de porcelaine, un mur violet, un sol en carrelage de porcelaine et un sol gris.
Cette image montre une petite salle de bain principale minimaliste avec un placard avec porte à panneau encastré, une baignoire indépendante, un carrelage gris, des carreaux de porcelaine, un mur violet, un sol en carrelage de porcelaine et un sol gris.
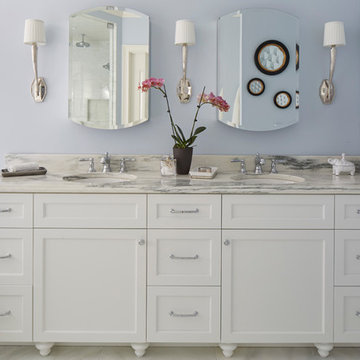
Aménagement d'une salle de bain classique avec un placard avec porte à panneau encastré, des portes de placard blanches, un mur violet, un lavabo encastré, un sol gris et un plan de toilette beige.
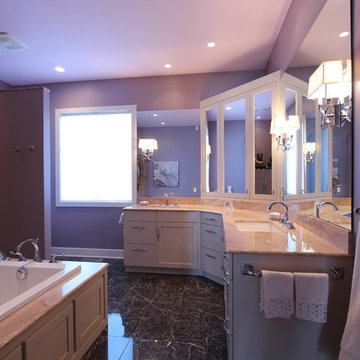
A double vanity was added to the corner of this new construction home. In the corner, a triview mirror was added and each door opens and has additional storage behind it. When opened, the mirrors offer great views of the users hair so he or she can be confident they look their best when they leave. The drop in soaking tub is surrounded by panels that match the vanity and the marble deck matches the marble countertop on the vanities. The toilet area is private and the walk in shower is tucked behind the bath tub.
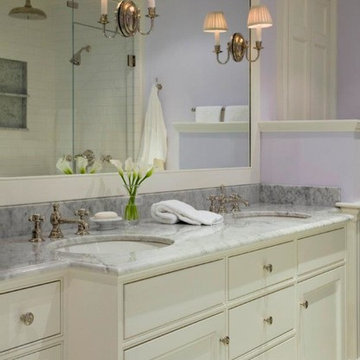
Aménagement d'une grande salle de bain principale romantique avec un placard avec porte à panneau encastré, des portes de placard blanches, une baignoire posée, une douche d'angle, WC à poser, un carrelage blanc, un carrelage métro, un mur violet, un sol en marbre, un lavabo encastré, un plan de toilette en marbre, un sol gris et une cabine de douche à porte battante.
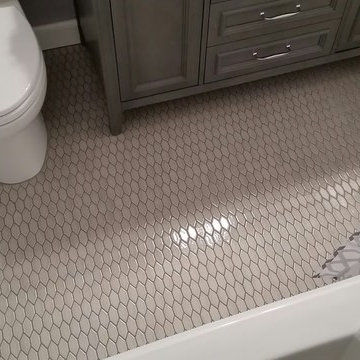
Complete Tear out of old bathroom and Remodel with new subfloor, insulation and sheetrock
Cette photo montre une petite salle de bain chic avec un placard avec porte à panneau encastré, des portes de placard grises, un combiné douche/baignoire, WC séparés, un carrelage gris, des carreaux de céramique, un mur violet et un sol en carrelage de céramique.
Cette photo montre une petite salle de bain chic avec un placard avec porte à panneau encastré, des portes de placard grises, un combiné douche/baignoire, WC séparés, un carrelage gris, des carreaux de céramique, un mur violet et un sol en carrelage de céramique.
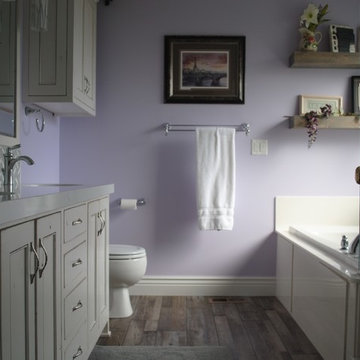
New flooring grounded this master bathroom beautifully. Custom hardware polishes the room and my client's favorite color in lavender enlivens the space.
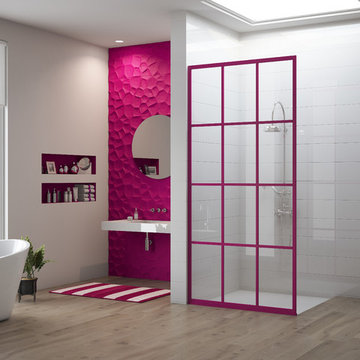
Gridscape Series Colorize Full Divided Light Fixed Panel factory window shower screen featured in eclectic master bath.
Grid Pattern = GS1
Metal Color = Fandango
Glass = Clear
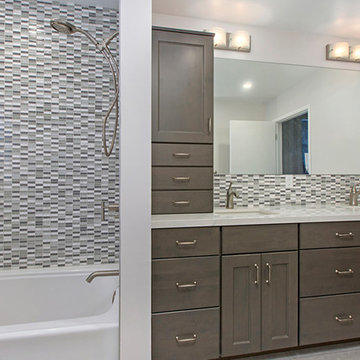
This 1968 single story bungalow had great bones but serious design and storage issues. The kitchen had a drop ceiling and a door that lead into the guest bedroom. The peninsula and cabinet overhang made the kitchen feel small and crowded. A few too many DIY projects made for a mess of style! The bathrooms had never been updated, the closets were in the wrong spots and all the lighting fixtures were dated. A face lift was in order!
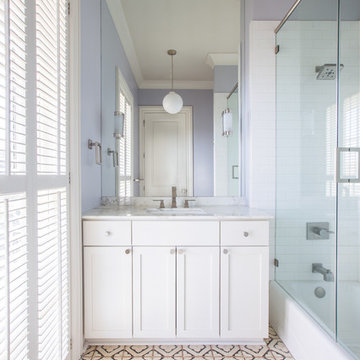
Hunter Holder
Inspiration pour une douche en alcôve design de taille moyenne pour enfant avec un placard avec porte à panneau encastré, des portes de placard blanches, une baignoire indépendante, un carrelage noir et blanc, des dalles de pierre, un mur violet, un lavabo encastré et un plan de toilette en marbre.
Inspiration pour une douche en alcôve design de taille moyenne pour enfant avec un placard avec porte à panneau encastré, des portes de placard blanches, une baignoire indépendante, un carrelage noir et blanc, des dalles de pierre, un mur violet, un lavabo encastré et un plan de toilette en marbre.
Idées déco de salles de bain avec un placard avec porte à panneau encastré et un mur violet
6