Idées déco de salles de bain avec un placard avec porte à panneau encastré et un placard sans porte
Trier par :
Budget
Trier par:Populaires du jour
61 - 80 sur 99 107 photos
1 sur 3

Cette image montre une salle d'eau craftsman de taille moyenne avec une douche ouverte, WC à poser, un carrelage blanc, un mur blanc, un sol en carrelage de terre cuite, un lavabo de ferme, des dalles de pierre, une cabine de douche avec un rideau, un sol multicolore et un placard sans porte.

Exemple d'une grande salle de bain principale chic avec un placard avec porte à panneau encastré, des portes de placard marrons, une baignoire indépendante, une douche ouverte, un carrelage blanc, des carreaux de céramique, un mur gris, un sol en carrelage de porcelaine, un lavabo encastré, un plan de toilette en quartz, un sol beige, une cabine de douche à porte battante, un plan de toilette blanc, meuble double vasque et meuble-lavabo encastré.

This Master Bathroom was outdated in appearance and although the size of the room was sufficient, the space felt crowded. The toilet location was undesirable, the shower was cramped and the bathroom floor was cold to stand on. The client wanted a new configuration that would eliminate the corner tub, but still have a bathtub in the room, plus a larger shower and more privacy to the toilet area. The 1980’s look needed to be replaced with a clean, contemporary look.
A new room layout created a more functional space. A separated space was achieved for the toilet by relocating it and adding a cabinet and custom hanging pipe shelf above for privacy.
By adding a double sink vanity, we gained valuable floor space to still have a soaking tub and larger shower. In-floor heat keeps the room cozy and warm all year long. The entry door was replaced with a pocket door to keep the area in front of the vanity unobstructed. The cabinet next to the toilet has sliding doors and adds storage for towels and toiletries and the vanity has a pull-out hair station. Rich, walnut cabinetry is accented nicely with the soft, blue/green color palette of the tiles and wall color. New window shades that can be lifted from the bottom or top are ideal if they want full light or an unobstructed view, while maintaining privacy. Handcrafted swirl pendants illuminate the vanity and are made from 100% recycled glass.

Project completed by Reka Jemmott, Jemm Interiors desgn firm, which serves Sandy Springs, Alpharetta, Johns Creek, Buckhead, Cumming, Roswell, Brookhaven and Atlanta areas.

Traditional Hall Bath with Wood Vanity & Shower Arch Details
Cette photo montre une petite salle de bain principale et blanche et bois chic avec un placard avec porte à panneau encastré, des portes de placard marrons, une baignoire posée, un combiné douche/baignoire, WC séparés, un sol en carrelage de terre cuite, un lavabo encastré, un plan de toilette en quartz modifié, un sol blanc, une cabine de douche avec un rideau, un plan de toilette blanc, une niche, meuble simple vasque et meuble-lavabo encastré.
Cette photo montre une petite salle de bain principale et blanche et bois chic avec un placard avec porte à panneau encastré, des portes de placard marrons, une baignoire posée, un combiné douche/baignoire, WC séparés, un sol en carrelage de terre cuite, un lavabo encastré, un plan de toilette en quartz modifié, un sol blanc, une cabine de douche avec un rideau, un plan de toilette blanc, une niche, meuble simple vasque et meuble-lavabo encastré.

Double vanity and free standing large soaking tub by Signature hardware
Idées déco pour une grande douche en alcôve principale bord de mer avec du lambris de bois, un placard avec porte à panneau encastré, des portes de placard marrons, une baignoire indépendante, un carrelage noir, des carreaux de porcelaine, un sol en carrelage de porcelaine, un lavabo encastré, un plan de toilette en quartz modifié, un sol noir, une cabine de douche à porte battante, un plan de toilette blanc, meuble double vasque, meuble-lavabo encastré et un plafond voûté.
Idées déco pour une grande douche en alcôve principale bord de mer avec du lambris de bois, un placard avec porte à panneau encastré, des portes de placard marrons, une baignoire indépendante, un carrelage noir, des carreaux de porcelaine, un sol en carrelage de porcelaine, un lavabo encastré, un plan de toilette en quartz modifié, un sol noir, une cabine de douche à porte battante, un plan de toilette blanc, meuble double vasque, meuble-lavabo encastré et un plafond voûté.

Réalisation d'une grande salle de bain principale tradition avec un placard avec porte à panneau encastré, des portes de placard grises, une baignoire posée, une douche double, WC séparés, un carrelage blanc, du carrelage en marbre, un mur gris, un sol en marbre, un lavabo encastré, un plan de toilette en quartz modifié, un sol blanc, une cabine de douche à porte battante, un plan de toilette blanc, un banc de douche, meuble double vasque, meuble-lavabo encastré et du papier peint.

The master bathroom remodel features a mix of black and white tile. In the shower, a variety of tiles are used.
Cette image montre une petite salle d'eau traditionnelle en bois brun avec un placard avec porte à panneau encastré, une baignoire posée, une douche ouverte, WC séparés, un carrelage gris, des carreaux de porcelaine, un mur gris, un sol en carrelage de porcelaine, un lavabo encastré, un plan de toilette en quartz modifié, un sol noir, aucune cabine, un plan de toilette gris, des toilettes cachées et meuble double vasque.
Cette image montre une petite salle d'eau traditionnelle en bois brun avec un placard avec porte à panneau encastré, une baignoire posée, une douche ouverte, WC séparés, un carrelage gris, des carreaux de porcelaine, un mur gris, un sol en carrelage de porcelaine, un lavabo encastré, un plan de toilette en quartz modifié, un sol noir, aucune cabine, un plan de toilette gris, des toilettes cachées et meuble double vasque.
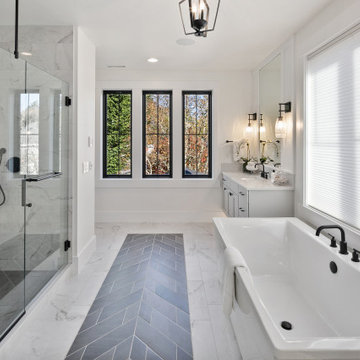
The Kelso's Primary Bathroom boasts a sophisticated and sleek design with its black cabinet and drawer hardware, pendant lighting, and plumbing fixtures, adding a touch of modern elegance to the space. The standout feature of the bathroom is the black tile chevron detail floor, which creates a bold and captivating visual effect. The black windows further enhance the contemporary aesthetic while allowing natural light to flood the room. The glass shower door adds a sense of openness and showcases the beautifully designed shower area. The gray cabinets offer ample storage space and provide a subtle contrast against the predominantly white backdrop. The white freestanding tub serves as a luxurious centerpiece, inviting relaxation and tranquility. The white wainscoting and walls contribute to a clean and timeless ambiance, creating a bright and airy atmosphere. The Kelso's Primary Bathroom is a harmonious blend of modern sophistication and classic charm, providing a luxurious retreat within the home.
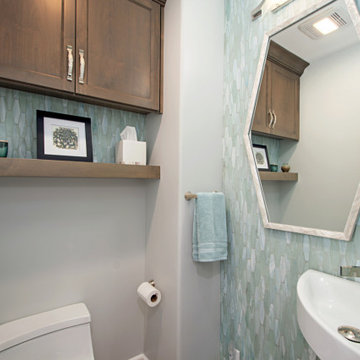
Aménagement d'une petite salle de bain bord de mer en bois brun avec un placard avec porte à panneau encastré, un carrelage bleu, un carrelage en pâte de verre, un mur gris, parquet clair, un sol marron, meuble simple vasque et meuble-lavabo suspendu.

HDR Remodeling, Inc., Berkeley, California, 2020 Regional CotY Award Winner, Residential Bath $50,001 to $75,000
Idée de décoration pour une petite salle de bain tradition avec des portes de placard blanches, une baignoire en alcôve, un combiné douche/baignoire, WC à poser, un mur gris, un sol en carrelage de porcelaine, un lavabo encastré, un plan de toilette en marbre, un sol gris, une cabine de douche à porte battante, un plan de toilette blanc, meuble double vasque et un placard avec porte à panneau encastré.
Idée de décoration pour une petite salle de bain tradition avec des portes de placard blanches, une baignoire en alcôve, un combiné douche/baignoire, WC à poser, un mur gris, un sol en carrelage de porcelaine, un lavabo encastré, un plan de toilette en marbre, un sol gris, une cabine de douche à porte battante, un plan de toilette blanc, meuble double vasque et un placard avec porte à panneau encastré.
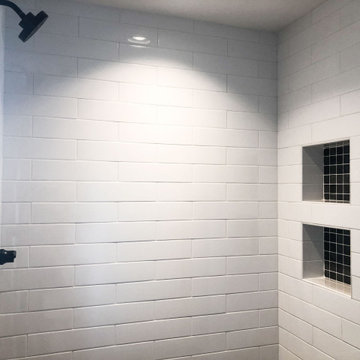
Dreamy master Shower cozy hideaway for a quiet soak.
Inspiration pour une douche en alcôve principale rustique en bois clair de taille moyenne avec un placard avec porte à panneau encastré, une baignoire indépendante, WC séparés, un carrelage métro, un mur blanc, un sol en carrelage de porcelaine, un lavabo intégré, un plan de toilette en marbre, un sol noir, une cabine de douche à porte battante, un plan de toilette blanc et un carrelage noir et blanc.
Inspiration pour une douche en alcôve principale rustique en bois clair de taille moyenne avec un placard avec porte à panneau encastré, une baignoire indépendante, WC séparés, un carrelage métro, un mur blanc, un sol en carrelage de porcelaine, un lavabo intégré, un plan de toilette en marbre, un sol noir, une cabine de douche à porte battante, un plan de toilette blanc et un carrelage noir et blanc.

Bathroom Remodel in Dune Road, Bethany Beach DE - Bathroom with Light Gray Subway Wall Tiles
Aménagement d'une petite salle d'eau bord de mer avec un placard avec porte à panneau encastré, des portes de placard blanches, une baignoire en alcôve, un combiné douche/baignoire, WC séparés, un carrelage gris, un carrelage métro, un mur blanc, un lavabo encastré, un plan de toilette en granite, une cabine de douche à porte coulissante et un plan de toilette blanc.
Aménagement d'une petite salle d'eau bord de mer avec un placard avec porte à panneau encastré, des portes de placard blanches, une baignoire en alcôve, un combiné douche/baignoire, WC séparés, un carrelage gris, un carrelage métro, un mur blanc, un lavabo encastré, un plan de toilette en granite, une cabine de douche à porte coulissante et un plan de toilette blanc.

Custom Surface Solutions (www.css-tile.com) - Owner Craig Thompson (512) 430-1215. This project shows a complete Master Bathroom remodel with before, during and after pictures. Master Bathroom features a Japanese soaker tub, enlarged shower with 4 1/2" x 12" white subway tile on walls, niche and celling., dark gray 2" x 2" shower floor tile with Schluter tiled drain, floor to ceiling shower glass, and quartz waterfall knee wall cap with integrated seat and curb cap. Floor has dark gray 12" x 24" tile on Schluter heated floor and same tile on tub wall surround with wall niche. Shower, tub and vanity plumbing fixtures and accessories are Delta Champagne Bronze. Vanity is custom built with quartz countertop and backsplash, undermount oval sinks, wall mounted faucets, wood framed mirrors and open wall medicine cabinet.

master shower his and her
Réalisation d'une salle de bain principale champêtre avec un placard avec porte à panneau encastré, des portes de placard blanches, une douche double, un mur blanc, un sol blanc, une cabine de douche à porte battante et un plan de toilette blanc.
Réalisation d'une salle de bain principale champêtre avec un placard avec porte à panneau encastré, des portes de placard blanches, une douche double, un mur blanc, un sol blanc, une cabine de douche à porte battante et un plan de toilette blanc.
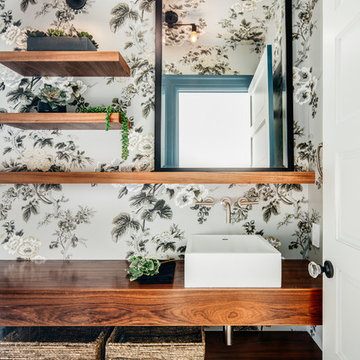
Photo by Christopher Stark.
Exemple d'une petite salle de bain scandinave en bois brun avec un placard sans porte, un mur multicolore, une vasque, un plan de toilette en bois et un sol multicolore.
Exemple d'une petite salle de bain scandinave en bois brun avec un placard sans porte, un mur multicolore, une vasque, un plan de toilette en bois et un sol multicolore.

Farmhouse bathroom
Photographer: Rob Karosis
Inspiration pour une salle de bain rustique en bois foncé de taille moyenne avec un placard sans porte, une douche d'angle, un carrelage blanc, un carrelage métro, un mur blanc, un sol en carrelage de céramique, un lavabo posé, un plan de toilette en bois, un sol multicolore, aucune cabine et un plan de toilette marron.
Inspiration pour une salle de bain rustique en bois foncé de taille moyenne avec un placard sans porte, une douche d'angle, un carrelage blanc, un carrelage métro, un mur blanc, un sol en carrelage de céramique, un lavabo posé, un plan de toilette en bois, un sol multicolore, aucune cabine et un plan de toilette marron.
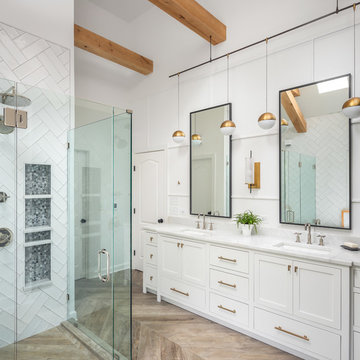
Bob Fortner Photography
Idées déco pour une salle de bain principale campagne de taille moyenne avec un placard avec porte à panneau encastré, des portes de placard blanches, une baignoire indépendante, une douche à l'italienne, WC séparés, un carrelage blanc, des carreaux de céramique, un mur blanc, un sol en carrelage de porcelaine, un lavabo encastré, un plan de toilette en marbre, un sol marron, une cabine de douche à porte battante et un plan de toilette blanc.
Idées déco pour une salle de bain principale campagne de taille moyenne avec un placard avec porte à panneau encastré, des portes de placard blanches, une baignoire indépendante, une douche à l'italienne, WC séparés, un carrelage blanc, des carreaux de céramique, un mur blanc, un sol en carrelage de porcelaine, un lavabo encastré, un plan de toilette en marbre, un sol marron, une cabine de douche à porte battante et un plan de toilette blanc.

Tall board and batten wainscoting is used to wrap this ensuite bath. An antique dresser was converted into a sink.
Cette photo montre une salle de bain principale chic en bois foncé de taille moyenne avec un sol en marbre, un lavabo posé, un plan de toilette en marbre, un sol gris, un plan de toilette blanc, un mur violet et un placard avec porte à panneau encastré.
Cette photo montre une salle de bain principale chic en bois foncé de taille moyenne avec un sol en marbre, un lavabo posé, un plan de toilette en marbre, un sol gris, un plan de toilette blanc, un mur violet et un placard avec porte à panneau encastré.

Inspiration pour une salle de bain principale traditionnelle de taille moyenne avec des portes de placard blanches, une baignoire indépendante, un carrelage blanc, du carrelage en marbre, un mur gris, un sol en marbre, un lavabo encastré, un plan de toilette en marbre, un sol blanc, une cabine de douche à porte battante, un plan de toilette blanc et un placard avec porte à panneau encastré.
Idées déco de salles de bain avec un placard avec porte à panneau encastré et un placard sans porte
4