Idées déco de salles de bain avec un placard avec porte à panneau encastré et un sol en bois brun
Trier par :
Budget
Trier par:Populaires du jour
81 - 100 sur 1 682 photos
1 sur 3
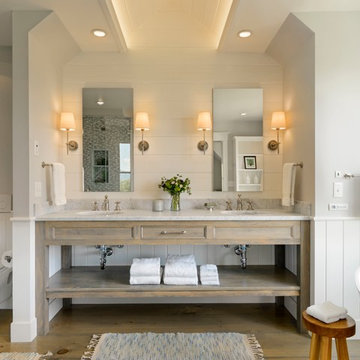
Susan Teare photography
Aménagement d'une salle de bain principale campagne avec des portes de placard grises, une baignoire indépendante, une douche d'angle, WC suspendus, un mur gris, un sol en bois brun, un lavabo encastré, un sol gris, un plan de toilette gris et un placard avec porte à panneau encastré.
Aménagement d'une salle de bain principale campagne avec des portes de placard grises, une baignoire indépendante, une douche d'angle, WC suspendus, un mur gris, un sol en bois brun, un lavabo encastré, un sol gris, un plan de toilette gris et un placard avec porte à panneau encastré.
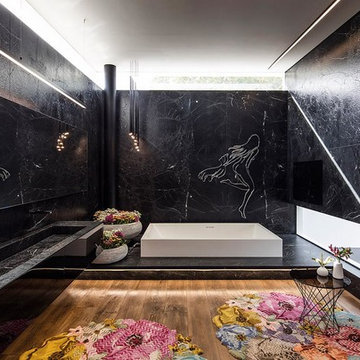
Master ensuite 1 with 1200 x 1800 corian bath self filling
custom supplied and installed vanity area with custom sink
notebathroom TV 40" above bath
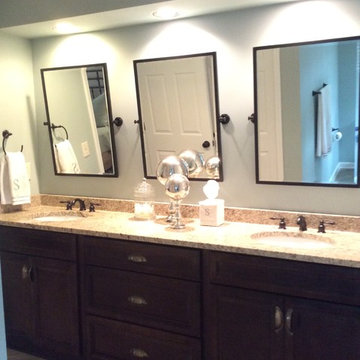
Aménagement d'une grande salle de bain principale classique en bois foncé avec un placard avec porte à panneau encastré, un mur gris, un sol en bois brun, un lavabo encastré, un plan de toilette en granite et un sol marron.
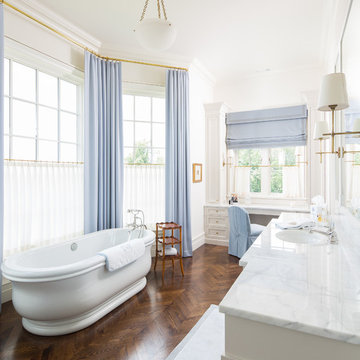
Counters by Premier Surfaces ( http://www.premiersurfaces.com), photography by David Cannon Photography ( http://www.davidcannonphotography.com).
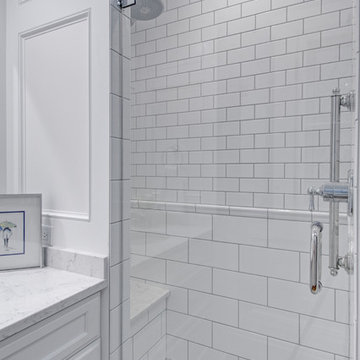
Bathroom, subway tiles, glass shower door, shower bench, white cabinets, blue walls, wood floors in German Village
Cette photo montre une petite salle d'eau chic avec un placard avec porte à panneau encastré, des portes de placard blanches, une douche d'angle, WC à poser, un carrelage blanc, des carreaux de céramique, un mur violet, un sol en bois brun, un lavabo encastré, un plan de toilette en quartz et une cabine de douche à porte battante.
Cette photo montre une petite salle d'eau chic avec un placard avec porte à panneau encastré, des portes de placard blanches, une douche d'angle, WC à poser, un carrelage blanc, des carreaux de céramique, un mur violet, un sol en bois brun, un lavabo encastré, un plan de toilette en quartz et une cabine de douche à porte battante.
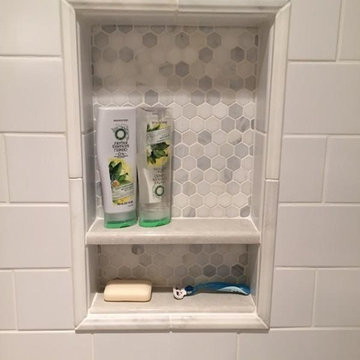
Recessed Tiled Shelving in the Shower
Cette photo montre une grande salle de bain principale tendance avec un lavabo encastré, un placard avec porte à panneau encastré, des portes de placard blanches, une baignoire indépendante, une douche d'angle, un mur marron, un sol en bois brun, WC séparés, un carrelage blanc et un plan de toilette en quartz modifié.
Cette photo montre une grande salle de bain principale tendance avec un lavabo encastré, un placard avec porte à panneau encastré, des portes de placard blanches, une baignoire indépendante, une douche d'angle, un mur marron, un sol en bois brun, WC séparés, un carrelage blanc et un plan de toilette en quartz modifié.
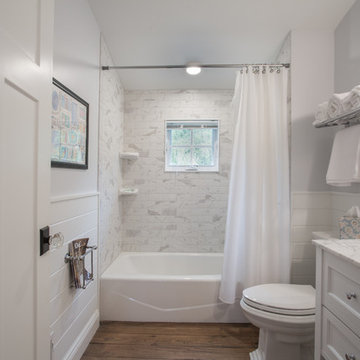
As written in Northern Home & Cottage by Elizabeth Edwards
In general, Bryan and Connie Rellinger loved the charm of the old cottage they purchased on a Crooked Lake peninsula, north of Petoskey. Specifically, however, the presence of a live-well in the kitchen (a huge cement basin with running water for keeping fish alive was right in the kitchen entryway, seriously), rickety staircase and green shag carpet, not so much. An extreme renovation was the only solution. The downside? The rebuild would have to fit into the smallish nonconforming footprint. The upside? That footprint was built when folks could place a building close enough to the water to feel like they could dive in from the house. Ahhh...
Stephanie Baldwin of Edgewater Design helped the Rellingers come up with a timeless cottage design that breathes efficiency into every nook and cranny. It also expresses the synergy of Bryan, Connie and Stephanie, who emailed each other links to products they liked throughout the building process. That teamwork resulted in an interior that sports a young take on classic cottage. Highlights include a brass sink and light fixtures, coffered ceilings with wide beadboard planks, leathered granite kitchen counters and a way-cool floor made of American chestnut planks from an old barn.
Thanks to an abundant use of windows that deliver a grand view of Crooked Lake, the home feels airy and much larger than it is. Bryan and Connie also love how well the layout functions for their family - especially when they are entertaining. The kids' bedrooms are off a large landing at the top of the stairs - roomy enough to double as an entertainment room. When the adults are enjoying cocktail hour or a dinner party downstairs, they can pull a sliding door across the kitchen/great room area to seal it off from the kids' ruckus upstairs (or vice versa!).
From its gray-shingled dormers to its sweet white window boxes, this charmer on Crooked Lake is packed with ideas!
- Jacqueline Southby Photography
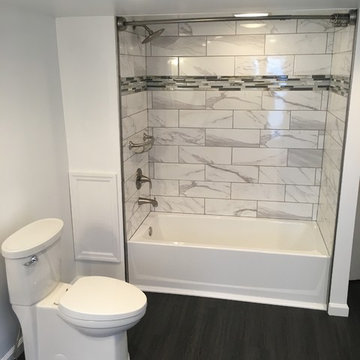
Our clients waited 30 years for a bathroom makeover! We gave it our all and we love the results. This is the standup shower with marble subway tile and glass tile accents.
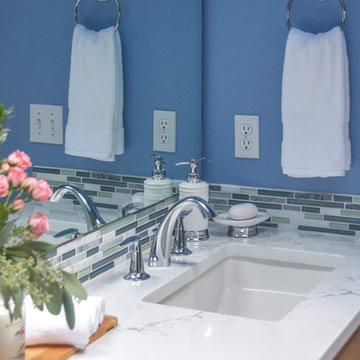
Réalisation d'une grande douche en alcôve principale design en bois clair avec un placard avec porte à panneau encastré, une baignoire d'angle, WC à poser, un carrelage blanc, des carreaux de porcelaine, un mur bleu, un sol en bois brun, un lavabo encastré et un plan de toilette en marbre.
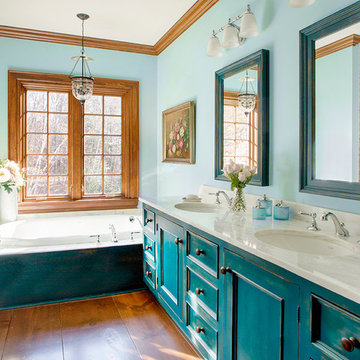
Photography by Eric Roth
Idées déco pour une salle de bain principale classique avec un mur bleu, un sol en bois brun, un lavabo encastré, des portes de placard bleues, une fenêtre et un placard avec porte à panneau encastré.
Idées déco pour une salle de bain principale classique avec un mur bleu, un sol en bois brun, un lavabo encastré, des portes de placard bleues, une fenêtre et un placard avec porte à panneau encastré.
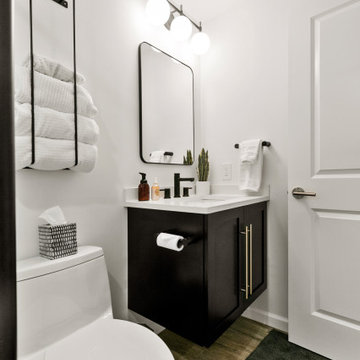
Réalisation d'une petite salle de bain tradition en bois foncé avec un placard avec porte à panneau encastré, WC à poser, un carrelage blanc, des carreaux de porcelaine, un mur blanc, un sol en bois brun, un lavabo encastré, un plan de toilette en quartz modifié, un sol marron, une cabine de douche à porte coulissante, un plan de toilette blanc, meuble simple vasque et meuble-lavabo suspendu.
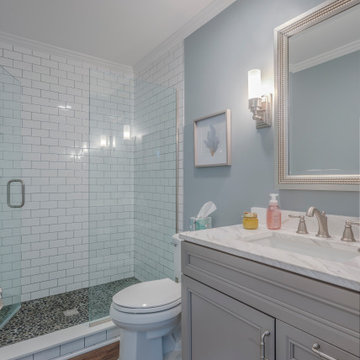
Bathroom Remodel in Kings Grant, Fenwick Island DE with Greyloft Maple Vanities
Cette image montre une salle de bain marine de taille moyenne avec un placard avec porte à panneau encastré, des portes de placard grises, WC séparés, un carrelage blanc, un carrelage métro, un sol en bois brun, un lavabo encastré, un plan de toilette en marbre, une cabine de douche à porte battante et un plan de toilette blanc.
Cette image montre une salle de bain marine de taille moyenne avec un placard avec porte à panneau encastré, des portes de placard grises, WC séparés, un carrelage blanc, un carrelage métro, un sol en bois brun, un lavabo encastré, un plan de toilette en marbre, une cabine de douche à porte battante et un plan de toilette blanc.
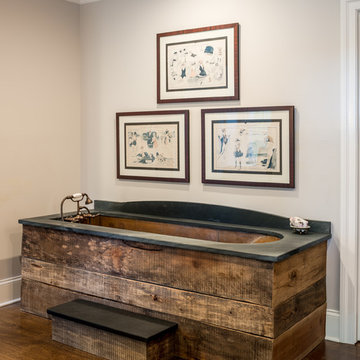
Angle Eye Photography
Inspiration pour une grande salle de bain principale rustique avec un placard avec porte à panneau encastré, des portes de placard noires, un mur gris, un sol en bois brun, un sol marron et un plan de toilette gris.
Inspiration pour une grande salle de bain principale rustique avec un placard avec porte à panneau encastré, des portes de placard noires, un mur gris, un sol en bois brun, un sol marron et un plan de toilette gris.
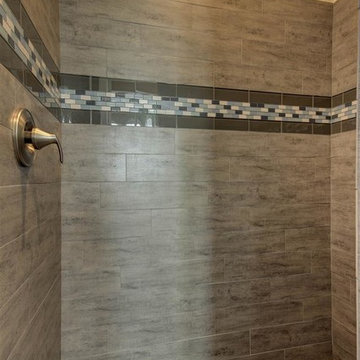
Idée de décoration pour une salle d'eau tradition en bois foncé de taille moyenne avec un placard avec porte à panneau encastré, une douche à l'italienne, un carrelage gris, des carreaux en allumettes, un mur jaune, un sol en bois brun, un lavabo encastré et un plan de toilette en granite.
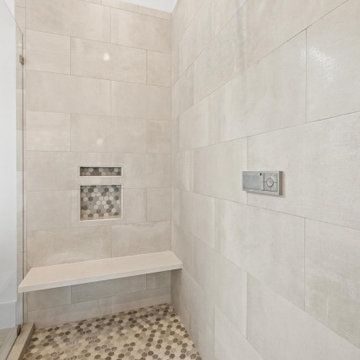
Cette photo montre une très grande salle de bain principale chic avec un placard avec porte à panneau encastré, des portes de placard blanches, une baignoire indépendante, une douche à l'italienne, un mur blanc, un sol en bois brun, un lavabo encastré, un plan de toilette en quartz modifié, un sol gris, une cabine de douche à porte battante, un plan de toilette blanc, un banc de douche, meuble double vasque et meuble-lavabo encastré.
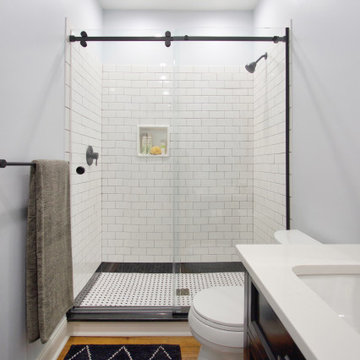
Cette photo montre une petite salle de bain chic avec un placard avec porte à panneau encastré, des portes de placard noires, un carrelage blanc, des carreaux de céramique, un mur bleu, un sol en bois brun, un lavabo encastré, un plan de toilette en quartz modifié, une cabine de douche à porte coulissante, un plan de toilette blanc, meuble simple vasque et meuble-lavabo sur pied.
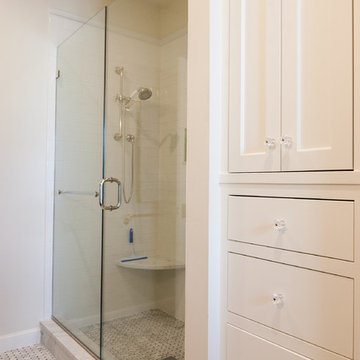
Kelley Raffaele
Inspiration pour une salle d'eau traditionnelle de taille moyenne avec un placard avec porte à panneau encastré, des portes de placard blanches, une douche d'angle, WC à poser, un carrelage gris, un carrelage de pierre, un mur blanc, un sol en bois brun, un lavabo posé, un plan de toilette en marbre et une baignoire posée.
Inspiration pour une salle d'eau traditionnelle de taille moyenne avec un placard avec porte à panneau encastré, des portes de placard blanches, une douche d'angle, WC à poser, un carrelage gris, un carrelage de pierre, un mur blanc, un sol en bois brun, un lavabo posé, un plan de toilette en marbre et une baignoire posée.
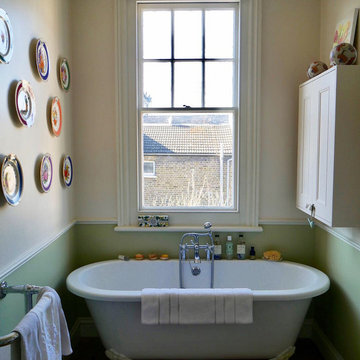
Here is the bathroom styled up before we painted the bath tub, it is still a lovely space but isn't nearly as finished with the bath tub being plane white.
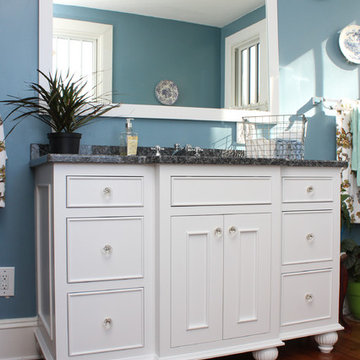
White painted bathroom vanity with fluted bun feet. Inset doors and granite top make a beautiful addition to this blue and white bathroom. Photography by Liz Taylor of justinandliz.me
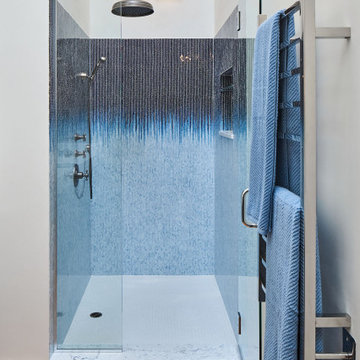
The "Dream of the '90s" was alive in this industrial loft condo before Neil Kelly Portland Design Consultant Erika Altenhofen got her hands on it. No new roof penetrations could be made, so we were tasked with updating the current footprint. Erika filled the niche with much needed storage provisions, like a shelf and cabinet. The shower tile will replaced with stunning blue "Billie Ombre" tile by Artistic Tile. An impressive marble slab was laid on a fresh navy blue vanity, white oval mirrors and fitting industrial sconce lighting rounds out the remodeled space.
Idées déco de salles de bain avec un placard avec porte à panneau encastré et un sol en bois brun
5