Idées déco de salles de bain avec un placard avec porte à panneau encastré et un sol en calcaire
Trier par :
Budget
Trier par:Populaires du jour
101 - 120 sur 1 020 photos
1 sur 3
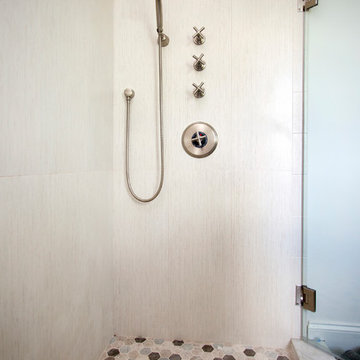
Cette image montre une salle de bain principale minimaliste en bois foncé avec un lavabo encastré, un placard avec porte à panneau encastré, un plan de toilette en marbre, une baignoire indépendante, une douche double, WC séparés, un carrelage multicolore, des carreaux de porcelaine, un mur blanc et un sol en calcaire.
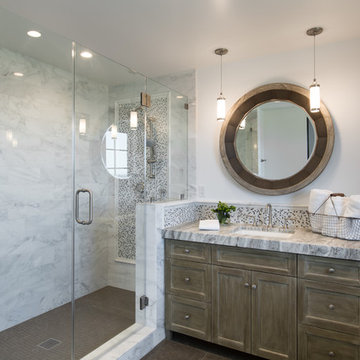
This secondary bath might encourage a lengthy guest visit. Photo Credit: Rod Foster
Idée de décoration pour une grande salle de bain tradition en bois clair avec un placard avec porte à panneau encastré, une douche ouverte, WC à poser, un carrelage blanc, mosaïque, un mur blanc, un sol en calcaire, un lavabo encastré et un plan de toilette en granite.
Idée de décoration pour une grande salle de bain tradition en bois clair avec un placard avec porte à panneau encastré, une douche ouverte, WC à poser, un carrelage blanc, mosaïque, un mur blanc, un sol en calcaire, un lavabo encastré et un plan de toilette en granite.
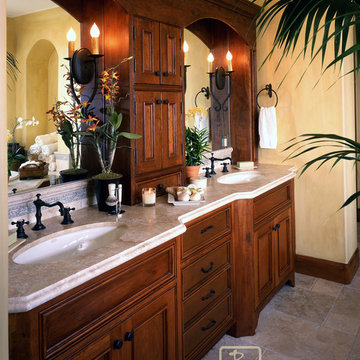
Comfortable master bath in a newly built Farmouse Tuscan Italian Villa overlooking the ocean. These rustic cabinets are handscraped alder, stained and glazed. Cabinets are made custom by local woodworker. Durango Limestone counter with Kohler sinks, bronze hardware. Coved wall curves into the ceiling, faux finished walls and limestone tile floors. Handmade wrought iron lighting fixtures.
A new villa in the old Tuscan style, with limestone versaille stone floors, mosaics all around, including the floors and kitchen backsplash. Granite counters, carved limestone fireplaces and beautiful vanities. This home includes floor to ceiling windows to incorporate the view, spectacular, as well as a very comfortable home for a family. This home has since burnt down in the Thomas Fire.
Project Location: Santa Barbara, California. Project designed by Maraya Interior Design. From their beautiful resort town of Ojai, they serve clients in Montecito, Hope Ranch, Malibu, Westlake and Calabasas, across the tri-county areas of Santa Barbara, Ventura and Los Angeles, south to Hidden Hills- north through Solvang and more.
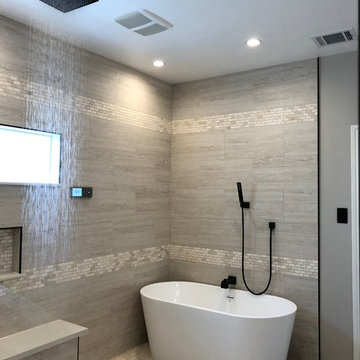
Cette photo montre une salle de bain principale moderne avec un placard avec porte à panneau encastré, des portes de placard blanches, une baignoire indépendante, une douche ouverte, un carrelage gris, des dalles de pierre, un mur gris, un sol en calcaire, un lavabo encastré, un plan de toilette en surface solide, un sol beige, aucune cabine et un plan de toilette blanc.
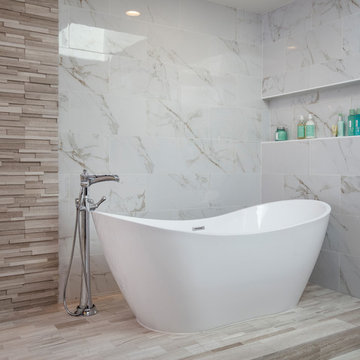
This design / build project in Los Angeles, CA. focused on a couple’s master bathroom. There were multiple reasons that the homeowners decided to start this project. The existing skylight had begun leaking and there were function and style concerns to be addressed. Previously this dated-spacious master bathroom had a large Jacuzzi tub, sauna, bidet (in a water closet) and a shower. Although the space was large and offered many amenities they were not what the homeowners valued and the space was very compartmentalized. The project also included closing off a door which previously allowed guests access to the master bathroom. The homeowners wanted to create a space that was not accessible to guests. Painted tiles featuring lilies and gold finishes were not the style the homeowners were looking for.
Desiring something more elegant, a place where they could pamper themselves, we were tasked with recreating the space. Chief among the homeowners requests were a wet room with free standing tub, floor-mounted waterfall tub filler, and stacked stone. Specifically they wanted the stacked stone to create a central visual feature between the shower and tub. The stacked stone is Limestone in Honed Birch. The open shower contrasts the neighboring stacked stone with sleek smooth large format tiles.
A double walnut vanity featuring crystal knobs and waterfall faucets set below a clearstory window allowed for adding a new makeup vanity with chandelier which the homeowners love. The walnut vanity was selected to contrast the light, white tile.
The bathroom features Brizo and DXV.
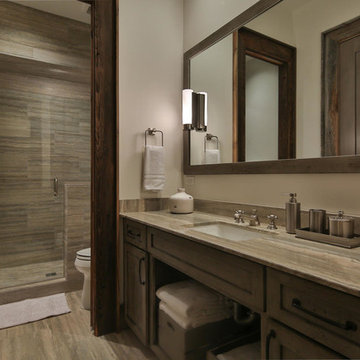
Inspiration pour une grande salle de bain principale design en bois foncé avec un placard avec porte à panneau encastré, une douche double, WC à poser, un carrelage beige, des dalles de pierre, un mur beige, un sol en calcaire, un lavabo encastré et un plan de toilette en calcaire.
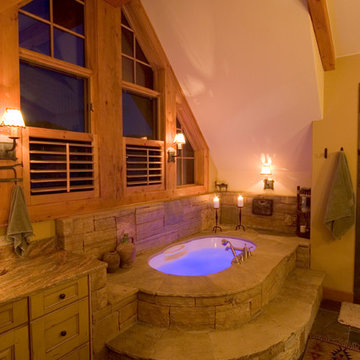
Aménagement d'une grande salle de bain principale montagne en bois vieilli avec un lavabo encastré, un placard avec porte à panneau encastré, un plan de toilette en granite, une baignoire posée, WC séparés, un carrelage de pierre, un mur jaune et un sol en calcaire.
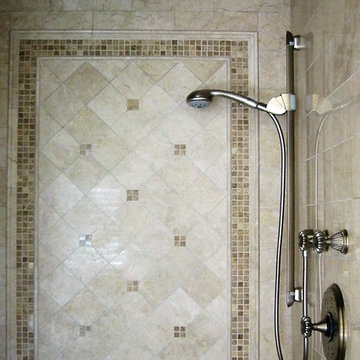
master bathroom / builder - cmd corp
Cette image montre une grande salle de bain principale traditionnelle avec un placard avec porte à panneau encastré, des portes de placard beiges, une baignoire posée, une douche double, WC à poser, un carrelage beige, du carrelage en pierre calcaire, un mur beige, un sol en calcaire, un lavabo encastré, un plan de toilette en marbre, un sol beige et une cabine de douche à porte battante.
Cette image montre une grande salle de bain principale traditionnelle avec un placard avec porte à panneau encastré, des portes de placard beiges, une baignoire posée, une douche double, WC à poser, un carrelage beige, du carrelage en pierre calcaire, un mur beige, un sol en calcaire, un lavabo encastré, un plan de toilette en marbre, un sol beige et une cabine de douche à porte battante.
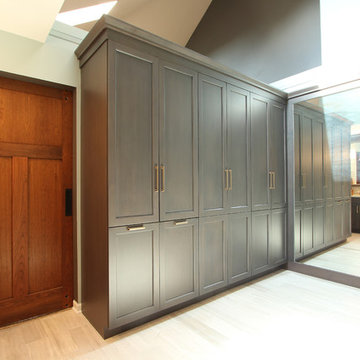
A wall of tall cabinets was incorporated into the master bathroom space so the closet and bathroom could be one open area. On this wall, long hanging was incorporated above tilt down hampers and short hang was incorporated in to the other tall cabinets. On the perpendicular wall a full length mirror was incorporated with matching frame stock. Gray stained cabinets have brass hardware pulls. Limestone tile floors.

Wood-Mode 84 cabinetry, Whitney II door style in Cherry wood, matte shale stained finish. Natural cherry interiors and drawer boxes.
Cette photo montre une très grande salle de bain principale tendance avec un placard avec porte à panneau encastré, des portes de placard marrons, une baignoire indépendante, un carrelage beige, un carrelage de pierre, un mur beige, un sol en calcaire, un lavabo encastré, un plan de toilette en quartz, un sol beige, un plan de toilette beige, meuble double vasque, meuble-lavabo encastré et un plafond voûté.
Cette photo montre une très grande salle de bain principale tendance avec un placard avec porte à panneau encastré, des portes de placard marrons, une baignoire indépendante, un carrelage beige, un carrelage de pierre, un mur beige, un sol en calcaire, un lavabo encastré, un plan de toilette en quartz, un sol beige, un plan de toilette beige, meuble double vasque, meuble-lavabo encastré et un plafond voûté.
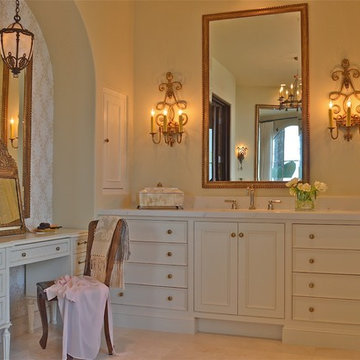
Photographer: Melanie Giolitti
Aménagement d'une salle de bain méditerranéenne avec un placard avec porte à panneau encastré, des portes de placard blanches, un mur blanc, un sol en calcaire, un lavabo encastré, un plan de toilette en marbre, un sol beige et un plan de toilette blanc.
Aménagement d'une salle de bain méditerranéenne avec un placard avec porte à panneau encastré, des portes de placard blanches, un mur blanc, un sol en calcaire, un lavabo encastré, un plan de toilette en marbre, un sol beige et un plan de toilette blanc.
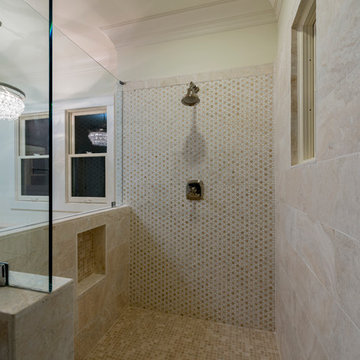
Idée de décoration pour une grande douche en alcôve principale tradition avec un placard avec porte à panneau encastré, des portes de placard blanches, une baignoire en alcôve, un carrelage beige, des dalles de pierre, un mur blanc, un sol en calcaire, un lavabo encastré, un plan de toilette en calcaire, un sol beige et une cabine de douche à porte battante.
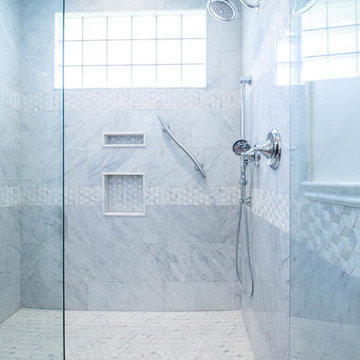
High-style elegance in Jax Beach
Cette image montre une salle de bain principale traditionnelle en bois foncé avec un placard avec porte à panneau encastré, une douche à l'italienne, du carrelage en marbre, un sol en calcaire, un lavabo encastré, un plan de toilette en marbre, un sol beige et une cabine de douche à porte battante.
Cette image montre une salle de bain principale traditionnelle en bois foncé avec un placard avec porte à panneau encastré, une douche à l'italienne, du carrelage en marbre, un sol en calcaire, un lavabo encastré, un plan de toilette en marbre, un sol beige et une cabine de douche à porte battante.

Inspiration pour une salle de bain design de taille moyenne pour enfant avec un placard avec porte à panneau encastré, des portes de placard blanches, un combiné douche/baignoire, un carrelage beige, mosaïque, un mur beige, un sol en calcaire, un lavabo encastré, un plan de toilette en surface solide, une cabine de douche avec un rideau, un plan de toilette gris et un sol beige.
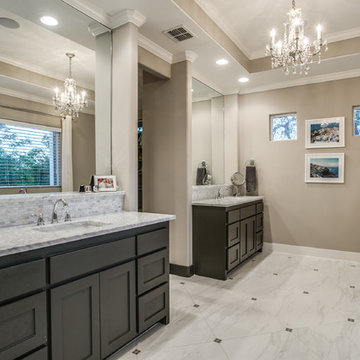
Cette photo montre une grande salle de bain principale tendance avec un placard avec porte à panneau encastré, des portes de placard noires, une baignoire indépendante, un carrelage gris, un mur marron, un sol en calcaire, un lavabo posé, un plan de toilette en quartz modifié, un sol gris et un plan de toilette gris.
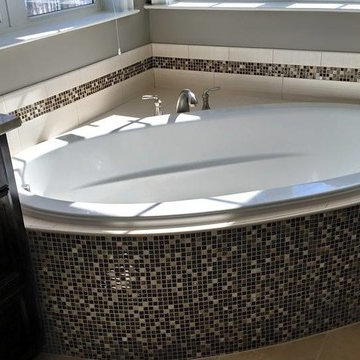
Réalisation d'une salle de bain principale bohème de taille moyenne avec un placard avec porte à panneau encastré, des portes de placard noires, une baignoire d'angle, WC à poser, un carrelage beige, un carrelage noir, un carrelage multicolore, mosaïque, un mur gris, un sol en calcaire, un lavabo encastré, un plan de toilette en calcaire et un sol beige.
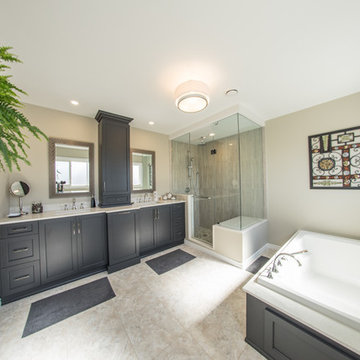
JDPworks
Cette image montre une grande salle de bain principale minimaliste en bois foncé avec un lavabo encastré, un placard avec porte à panneau encastré, un plan de toilette en quartz modifié, une baignoire posée, une douche double, WC à poser, un carrelage beige, un mur gris et un sol en calcaire.
Cette image montre une grande salle de bain principale minimaliste en bois foncé avec un lavabo encastré, un placard avec porte à panneau encastré, un plan de toilette en quartz modifié, une baignoire posée, une douche double, WC à poser, un carrelage beige, un mur gris et un sol en calcaire.
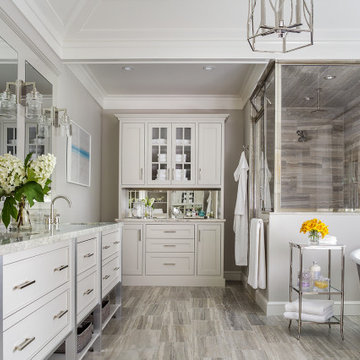
Luxurious Master Bathroom with high end finishes
Inspiration pour une salle de bain principale traditionnelle avec une baignoire indépendante, une douche d'angle, un carrelage gris, un sol en calcaire, un lavabo encastré, un plan de toilette en marbre, un sol gris, une cabine de douche à porte battante, un plan de toilette gris, des portes de placard beiges, un mur gris, meuble double vasque et un placard avec porte à panneau encastré.
Inspiration pour une salle de bain principale traditionnelle avec une baignoire indépendante, une douche d'angle, un carrelage gris, un sol en calcaire, un lavabo encastré, un plan de toilette en marbre, un sol gris, une cabine de douche à porte battante, un plan de toilette gris, des portes de placard beiges, un mur gris, meuble double vasque et un placard avec porte à panneau encastré.
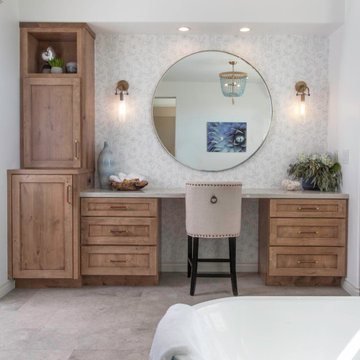
The clients wanted a refresh on their master suite while keeping the majority of the plumbing in the same space. Keeping the shower were it was we simply
removed some minimal walls at their master shower area which created a larger, more dramatic, and very functional master wellness retreat.
The new space features a expansive showering area, as well as two furniture sink vanity, and seated makeup area. A serene color palette and a variety of textures gives this bathroom a spa-like vibe and the dusty blue highlights repeated in glass accent tiles, delicate wallpaper and customized blue tub.
Design and Cabinetry by Bonnie Bagley Catlin
Kitchen Installation by Tomas at Mc Construction
Photos by Gail Owens
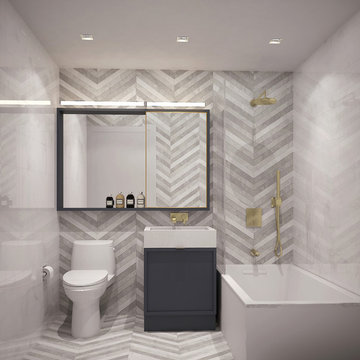
A chevron pattern limestone tile wall and floor alternate in soothing gray and white in this luxury master bathroom by Meshberg Group. A custom dark gray lacquered vanity with matching brass trimmed wall mounted mirror and medicine cabinet are perfectly paired with a limestone topped Kohler Underscore tub. Finishing off this master bath are modern and minimal unlacquered brass plumbing fixtures by Hansgrohe.
Idées déco de salles de bain avec un placard avec porte à panneau encastré et un sol en calcaire
6