Idées déco de salles de bain avec un placard avec porte à panneau encastré et un sol en carrelage de terre cuite
Trier par :
Budget
Trier par:Populaires du jour
21 - 40 sur 2 345 photos
1 sur 3
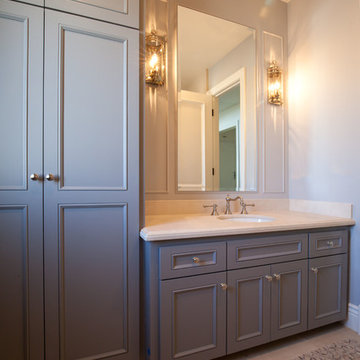
Luxurious modern take on a traditional white Italian villa. An entry with a silver domed ceiling, painted moldings in patterns on the walls and mosaic marble flooring create a luxe foyer. Into the formal living room, cool polished Crema Marfil marble tiles contrast with honed carved limestone fireplaces throughout the home, including the outdoor loggia. Ceilings are coffered with white painted
crown moldings and beams, or planked, and the dining room has a mirrored ceiling. Bathrooms are white marble tiles and counters, with dark rich wood stains or white painted. The hallway leading into the master bedroom is designed with barrel vaulted ceilings and arched paneled wood stained doors. The master bath and vestibule floor is covered with a carpet of patterned mosaic marbles, and the interior doors to the large walk in master closets are made with leaded glass to let in the light. The master bedroom has dark walnut planked flooring, and a white painted fireplace surround with a white marble hearth.
The kitchen features white marbles and white ceramic tile backsplash, white painted cabinetry and a dark stained island with carved molding legs. Next to the kitchen, the bar in the family room has terra cotta colored marble on the backsplash and counter over dark walnut cabinets. Wrought iron staircase leading to the more modern media/family room upstairs.
Project Location: North Ranch, Westlake, California. Remodel designed by Maraya Interior Design. From their beautiful resort town of Ojai, they serve clients in Montecito, Hope Ranch, Malibu, Westlake and Calabasas, across the tri-county areas of Santa Barbara, Ventura and Los Angeles, south to Hidden Hills- north through Solvang and more.
Pool bath with painted grey cabinets. Limestone mosaic flooring with limestone countertop.
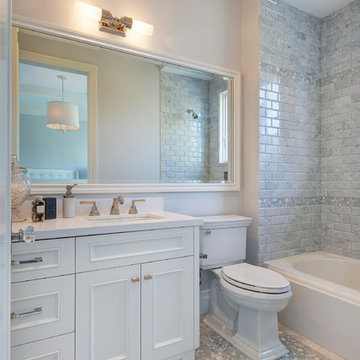
Idées déco pour une salle de bain grise et blanche classique avec un lavabo encastré, un placard avec porte à panneau encastré, des portes de placard blanches, une baignoire en alcôve, un combiné douche/baignoire, WC séparés, un carrelage blanc, un mur gris et un sol en carrelage de terre cuite.

Architect: Stephen Verner and Aleck Wilson Architects / Designer: Caitlin Jones Design / Photography: Paul Dyer
Idée de décoration pour une grande douche en alcôve principale tradition avec un mur blanc, une baignoire encastrée, un placard avec porte à panneau encastré, des portes de placard blanches, un carrelage gris, un carrelage métro, un sol en carrelage de terre cuite, un lavabo encastré, un sol gris, une cabine de douche à porte battante et un plan de toilette en marbre.
Idée de décoration pour une grande douche en alcôve principale tradition avec un mur blanc, une baignoire encastrée, un placard avec porte à panneau encastré, des portes de placard blanches, un carrelage gris, un carrelage métro, un sol en carrelage de terre cuite, un lavabo encastré, un sol gris, une cabine de douche à porte battante et un plan de toilette en marbre.

Idée de décoration pour une salle de bain principale tradition en bois foncé de taille moyenne avec un placard avec porte à panneau encastré, une baignoire posée, une douche ouverte, WC à poser, un carrelage beige, un carrelage marron, des carreaux de porcelaine, un mur marron, un sol en carrelage de terre cuite, une vasque et un plan de toilette en surface solide.
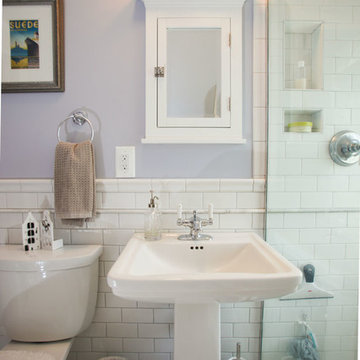
Bathroom remodel. Photo credit to Hannah Lloyd.
Idées déco pour une salle d'eau classique de taille moyenne avec un placard avec porte à panneau encastré, des portes de placard blanches, une douche ouverte, WC séparés, un carrelage gris, un carrelage blanc, un carrelage de pierre, un mur violet, un sol en carrelage de terre cuite, un lavabo de ferme et un plan de toilette en surface solide.
Idées déco pour une salle d'eau classique de taille moyenne avec un placard avec porte à panneau encastré, des portes de placard blanches, une douche ouverte, WC séparés, un carrelage gris, un carrelage blanc, un carrelage de pierre, un mur violet, un sol en carrelage de terre cuite, un lavabo de ferme et un plan de toilette en surface solide.
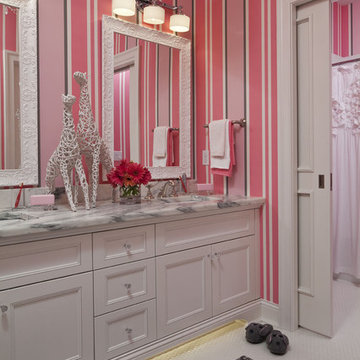
Martha O'Hara Interiors, Interior Selections & Furnishings | Charles Cudd De Novo, Architecture | Troy Thies Photography | Shannon Gale, Photo Styling

Photo by Randy O'Rourke
Idée de décoration pour une grande salle de bain principale tradition avec un lavabo encastré, un placard avec porte à panneau encastré, des portes de placard blanches, une baignoire indépendante, un carrelage gris, du carrelage en marbre, un mur bleu, un sol en carrelage de terre cuite, un plan de toilette en marbre, un sol gris et un plan de toilette gris.
Idée de décoration pour une grande salle de bain principale tradition avec un lavabo encastré, un placard avec porte à panneau encastré, des portes de placard blanches, une baignoire indépendante, un carrelage gris, du carrelage en marbre, un mur bleu, un sol en carrelage de terre cuite, un plan de toilette en marbre, un sol gris et un plan de toilette gris.

Download our free ebook, Creating the Ideal Kitchen. DOWNLOAD NOW
This unit, located in a 4-flat owned by TKS Owners Jeff and Susan Klimala, was remodeled as their personal pied-à-terre, and doubles as an Airbnb property when they are not using it. Jeff and Susan were drawn to the location of the building, a vibrant Chicago neighborhood, 4 blocks from Wrigley Field, as well as to the vintage charm of the 1890’s building. The entire 2 bed, 2 bath unit was renovated and furnished, including the kitchen, with a specific Parisian vibe in mind.
Although the location and vintage charm were all there, the building was not in ideal shape -- the mechanicals -- from HVAC, to electrical, plumbing, to needed structural updates, peeling plaster, out of level floors, the list was long. Susan and Jeff drew on their expertise to update the issues behind the walls while also preserving much of the original charm that attracted them to the building in the first place -- heart pine floors, vintage mouldings, pocket doors and transoms.
Because this unit was going to be primarily used as an Airbnb, the Klimalas wanted to make it beautiful, maintain the character of the building, while also specifying materials that would last and wouldn’t break the budget. Susan enjoyed the hunt of specifying these items and still coming up with a cohesive creative space that feels a bit French in flavor.
Parisian style décor is all about casual elegance and an eclectic mix of old and new. Susan had fun sourcing some more personal pieces of artwork for the space, creating a dramatic black, white and moody green color scheme for the kitchen and highlighting the living room with pieces to showcase the vintage fireplace and pocket doors.
Photographer: @MargaretRajic
Photo stylist: @Brandidevers
Do you have a new home that has great bones but just doesn’t feel comfortable and you can’t quite figure out why? Contact us here to see how we can help!

Master bath with curbless shower with glass walls and door with polished nickel frame and hardware. Grey stone shower with white stone walls and shower benches and white honeycomb flooring. Gray shower walls with polished nickel shower fixtures. Double shower with rain showerhead. White bath with white soaking tub. White bath with light walnut vanity and white stone countertop.

Exemple d'une salle de bain chic pour enfant avec un placard avec porte à panneau encastré, des portes de placard blanches, un carrelage beige, un carrelage rose, un mur blanc, un sol en carrelage de terre cuite, un lavabo encastré, un plan de toilette en quartz modifié, un sol beige, un plan de toilette blanc, meuble simple vasque et meuble-lavabo encastré.

Cette photo montre une salle de bain chic de taille moyenne avec des portes de placard blanches, une baignoire en alcôve, un combiné douche/baignoire, WC séparés, un carrelage blanc, un carrelage métro, un mur gris, un sol en carrelage de terre cuite, un lavabo encastré, un plan de toilette en marbre, un sol gris, une cabine de douche à porte battante, un plan de toilette gris et un placard avec porte à panneau encastré.
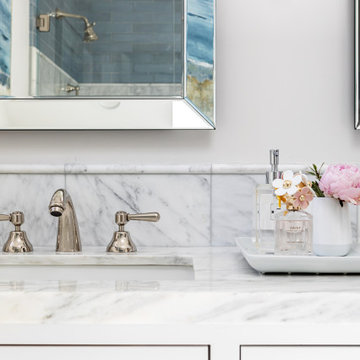
This Altadena home is the perfect example of modern farmhouse flair. The powder room flaunts an elegant mirror over a strapping vanity; the butcher block in the kitchen lends warmth and texture; the living room is replete with stunning details like the candle style chandelier, the plaid area rug, and the coral accents; and the master bathroom’s floor is a gorgeous floor tile.
Project designed by Courtney Thomas Design in La Cañada. Serving Pasadena, Glendale, Monrovia, San Marino, Sierra Madre, South Pasadena, and Altadena.
For more about Courtney Thomas Design, click here: https://www.courtneythomasdesign.com/
To learn more about this project, click here:
https://www.courtneythomasdesign.com/portfolio/new-construction-altadena-rustic-modern/
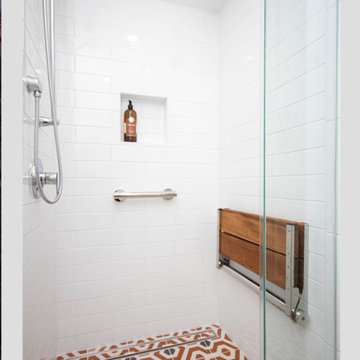
Idée de décoration pour une petite salle de bain principale bohème en bois foncé avec un placard avec porte à panneau encastré, une douche à l'italienne, WC séparés, un carrelage blanc, un carrelage métro, un mur beige, un sol en carrelage de terre cuite, un lavabo posé, un sol orange et une cabine de douche à porte battante.
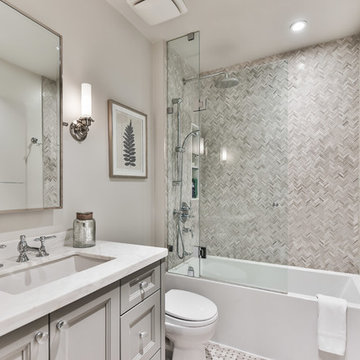
Kids bath
Inspiration pour une salle d'eau traditionnelle avec un placard avec porte à panneau encastré, des portes de placard grises, une baignoire en alcôve, un carrelage gris, mosaïque, un mur gris, un sol en carrelage de terre cuite, un lavabo encastré, un sol multicolore, un plan de toilette blanc et une niche.
Inspiration pour une salle d'eau traditionnelle avec un placard avec porte à panneau encastré, des portes de placard grises, une baignoire en alcôve, un carrelage gris, mosaïque, un mur gris, un sol en carrelage de terre cuite, un lavabo encastré, un sol multicolore, un plan de toilette blanc et une niche.
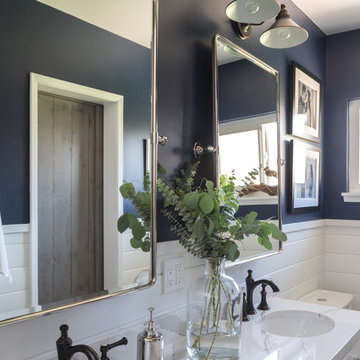
Bethany Nauert
Exemple d'une salle de bain nature de taille moyenne avec un placard avec porte à panneau encastré, des portes de placard blanches, WC séparés, un carrelage blanc, un carrelage métro, un mur bleu, un sol en carrelage de terre cuite, un lavabo encastré, un plan de toilette en marbre, un sol blanc et une cabine de douche à porte battante.
Exemple d'une salle de bain nature de taille moyenne avec un placard avec porte à panneau encastré, des portes de placard blanches, WC séparés, un carrelage blanc, un carrelage métro, un mur bleu, un sol en carrelage de terre cuite, un lavabo encastré, un plan de toilette en marbre, un sol blanc et une cabine de douche à porte battante.
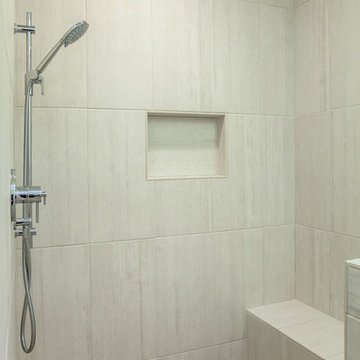
Idées déco pour une salle de bain principale classique avec un placard avec porte à panneau encastré, des portes de placard blanches, une douche à l'italienne, un mur blanc, un sol en carrelage de terre cuite, un lavabo encastré, un plan de toilette en quartz modifié, un sol multicolore, aucune cabine, un carrelage beige et des carreaux de porcelaine.
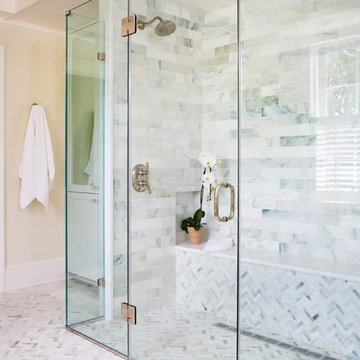
Master Bath features a double sided walk in shower, beautiful soaking tub, coffered ceilings, custom linen storage, and dual vanities.
Cette image montre une grande salle de bain principale traditionnelle avec un placard avec porte à panneau encastré, des portes de placard blanches, une baignoire indépendante, une douche à l'italienne, un carrelage blanc, un mur beige, un sol en carrelage de terre cuite, un lavabo intégré et un plan de toilette en quartz.
Cette image montre une grande salle de bain principale traditionnelle avec un placard avec porte à panneau encastré, des portes de placard blanches, une baignoire indépendante, une douche à l'italienne, un carrelage blanc, un mur beige, un sol en carrelage de terre cuite, un lavabo intégré et un plan de toilette en quartz.
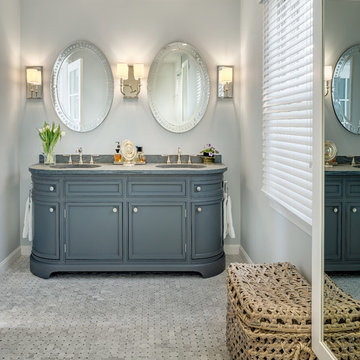
Jeff Wolfram
Idées déco pour une salle de bain principale classique de taille moyenne avec un lavabo encastré, un plan de toilette en marbre, un mur gris, un sol en carrelage de terre cuite, des portes de placard bleues et un placard avec porte à panneau encastré.
Idées déco pour une salle de bain principale classique de taille moyenne avec un lavabo encastré, un plan de toilette en marbre, un mur gris, un sol en carrelage de terre cuite, des portes de placard bleues et un placard avec porte à panneau encastré.

Our guest bath features a shower surround of 3 x 6 carrara tiles set in a subway pattern. The framed beadboard wall treatment is made of PVC so should be perfect for the humid bath environment. The floor is basket weave carrara framed with 3 x 6 carrara tiles.

The bathroom enjoys great views. The standalone white bathtub placed beside a large window is equipped with a Hans Grohe tub filler. The window features a soft custom made roman shade. We furnished the area with a blue patterned garden stool. The bathroom floor features a hexagon mosaic tile. We designed the walnut vanity with a marble countertop and backsplash, and his and her undermount sinks. The vanity is paired with unique mirrors flanked by tiny lamp sconced lighting.
Project by Portland interior design studio Jenni Leasia Interior Design. Also serving Lake Oswego, West Linn, Vancouver, Sherwood, Camas, Oregon City, Beaverton, and the whole of Greater Portland.
For more about Jenni Leasia Interior Design, click here: https://www.jennileasiadesign.com/
To learn more about this project, click here:
https://www.jennileasiadesign.com/breyman
Idées déco de salles de bain avec un placard avec porte à panneau encastré et un sol en carrelage de terre cuite
2