Idées déco de salles de bain avec un placard avec porte à panneau encastré et un sol en travertin
Trier par :
Budget
Trier par:Populaires du jour
161 - 180 sur 2 156 photos
1 sur 3
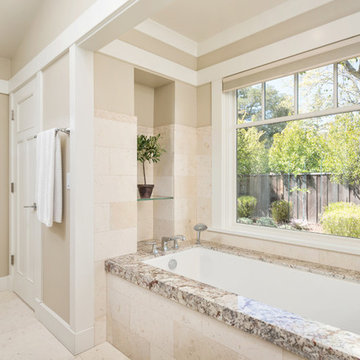
Idée de décoration pour une douche en alcôve principale craftsman en bois brun avec un placard avec porte à panneau encastré, une baignoire encastrée, WC séparés, un carrelage beige, un carrelage de pierre, un mur beige, un sol en travertin, un lavabo encastré et un plan de toilette en granite.
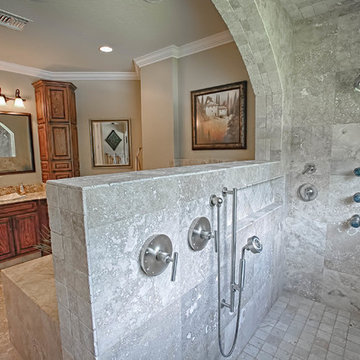
Inspiration pour une salle de bain principale traditionnelle en bois foncé de taille moyenne avec un placard avec porte à panneau encastré, une baignoire posée, une douche ouverte, WC à poser, un carrelage beige, des carreaux de porcelaine, un mur beige, un sol en travertin, un lavabo encastré et un plan de toilette en granite.
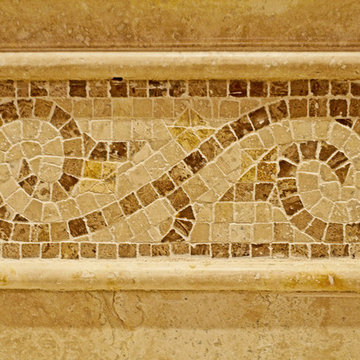
James Jordan Photography
Aménagement d'une grande douche en alcôve principale méditerranéenne en bois foncé avec un lavabo encastré, un placard avec porte à panneau encastré, un plan de toilette en granite, une baignoire posée, WC séparés, un carrelage marron, un carrelage de pierre, un mur beige et un sol en travertin.
Aménagement d'une grande douche en alcôve principale méditerranéenne en bois foncé avec un lavabo encastré, un placard avec porte à panneau encastré, un plan de toilette en granite, une baignoire posée, WC séparés, un carrelage marron, un carrelage de pierre, un mur beige et un sol en travertin.
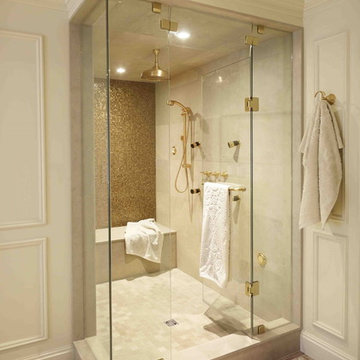
The design ethos for this master ensuite and bedroom is one of elegant form and fine detailing. With an eye towards maximizing the existing footprint, this renovation was about re-inventing under-utilized adjoining spaces and creating the ultimate retreat with all the amenities of a luxury spa. Exquisite materials such as semi-precious tiger's eye mosaics, yellow onyx, Nacarado quartzite and gold fittings are set amid a sculptural architectural envelope of panelling, crown and integrated millwork. Also included in this renovation is the more casual main bath. No sacrifices here since this bath is complete with a large steam shower, simple yet elegant detailing and unique material combinations.
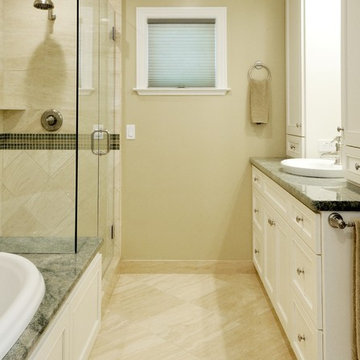
Client hired Morse Remodeling to design and construct this newly purchased home with large lot so that they could move their family with young children in. It was a full gut, addition and entire renovation of this 1960's ranch style home. The house is situated in a neighborhood which has seen many whole house upgrades and renovations. The original plan consisted of a living room, family room, and galley kitchen. These were all renovated and combined into one large open great room. A master suite addition was added to the back of the home behind the garage. A full service laundry room was added near the garage with a large walk in pantry near the kitchen. Design, Build, and Enjoy!
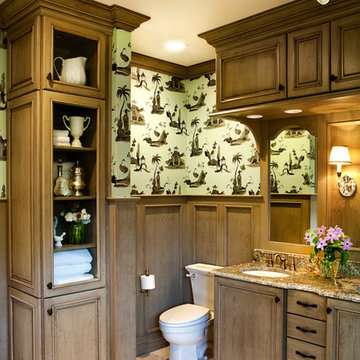
Denash Photography, Designed by Wendy Kuhn
This bathroom with the toilet room nook and exotic wallpaper has a custom wooden vanity with built in mirrors, lighting, and undermount sink bowls. Plenty of storage space for linens. Wainscot wall panels and large tile floor.
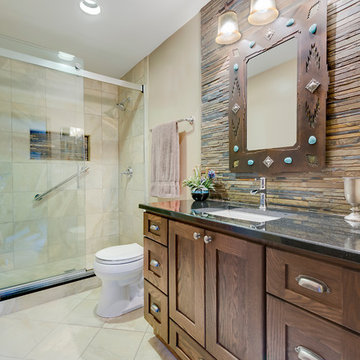
Idées déco pour une grande salle de bain sud-ouest américain en bois foncé avec un placard avec porte à panneau encastré, un carrelage beige, un mur beige, un sol en travertin, un lavabo encastré et un plan de toilette en quartz modifié.
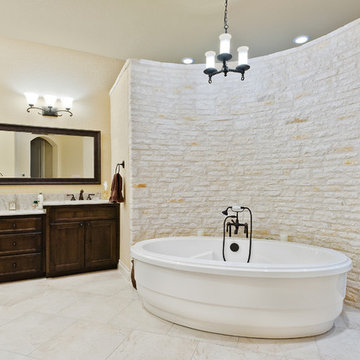
Master bath with walk-in shower behind curved stone wall
RicJ Photography
Cette photo montre une douche en alcôve principale nature en bois foncé de taille moyenne avec un lavabo encastré, un placard avec porte à panneau encastré, un plan de toilette en granite, une baignoire indépendante, WC séparés, un carrelage beige, un carrelage de pierre, un mur beige et un sol en travertin.
Cette photo montre une douche en alcôve principale nature en bois foncé de taille moyenne avec un lavabo encastré, un placard avec porte à panneau encastré, un plan de toilette en granite, une baignoire indépendante, WC séparés, un carrelage beige, un carrelage de pierre, un mur beige et un sol en travertin.
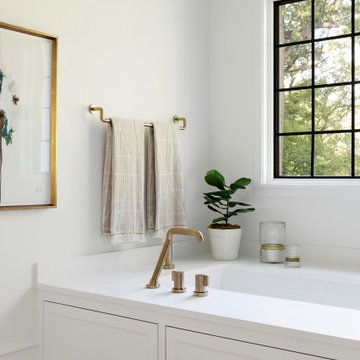
This beautiful French Provincial home is set on 10 acres, nestled perfectly in the oak trees. The original home was built in 1974 and had two large additions added; a great room in 1990 and a main floor master suite in 2001. This was my dream project: a full gut renovation of the entire 4,300 square foot home! I contracted the project myself, and we finished the interior remodel in just six months. The exterior received complete attention as well. The 1970s mottled brown brick went white to completely transform the look from dated to classic French. Inside, walls were removed and doorways widened to create an open floor plan that functions so well for everyday living as well as entertaining. The white walls and white trim make everything new, fresh and bright. It is so rewarding to see something old transformed into something new, more beautiful and more functional.
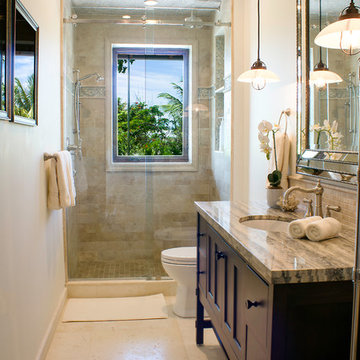
Each bedroom has its own custom designed bathroom to help wash away the hard days fishing adventure.
Odd Duck Photography
Idées déco pour une salle de bain exotique de taille moyenne avec des portes de placard marrons, un carrelage beige, un mur beige, un placard avec porte à panneau encastré, WC séparés, un carrelage métro, un sol en travertin, un lavabo posé, un plan de toilette en granite, un sol beige et une cabine de douche à porte coulissante.
Idées déco pour une salle de bain exotique de taille moyenne avec des portes de placard marrons, un carrelage beige, un mur beige, un placard avec porte à panneau encastré, WC séparés, un carrelage métro, un sol en travertin, un lavabo posé, un plan de toilette en granite, un sol beige et une cabine de douche à porte coulissante.
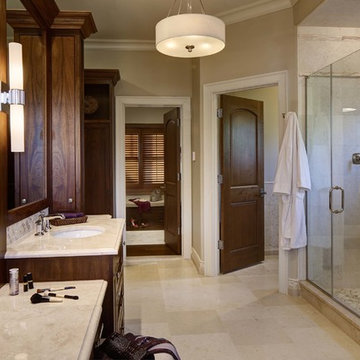
Cette image montre une grande douche en alcôve principale traditionnelle avec un placard avec porte à panneau encastré, des portes de placard marrons, une baignoire posée, un mur beige, un sol en travertin, un lavabo encastré, un plan de toilette en marbre, un sol beige, une cabine de douche à porte battante et un carrelage beige.
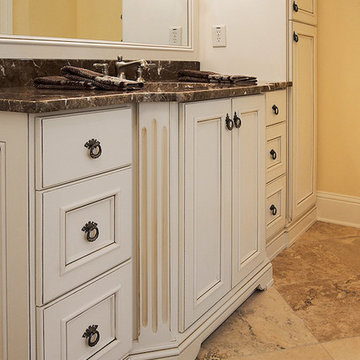
Photography by BeezEyeViewphotography.com
Aménagement d'une salle de bain principale classique de taille moyenne avec un lavabo encastré, un placard avec porte à panneau encastré, des portes de placard blanches, un plan de toilette en marbre, un carrelage beige, un carrelage de pierre, un mur beige et un sol en travertin.
Aménagement d'une salle de bain principale classique de taille moyenne avec un lavabo encastré, un placard avec porte à panneau encastré, des portes de placard blanches, un plan de toilette en marbre, un carrelage beige, un carrelage de pierre, un mur beige et un sol en travertin.
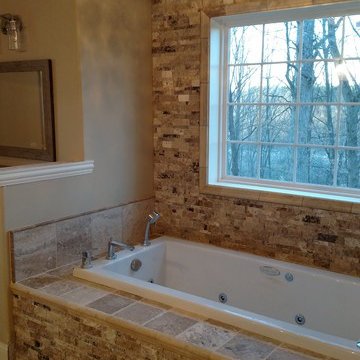
Idées déco pour une salle de bain principale classique en bois vieilli de taille moyenne avec un placard avec porte à panneau encastré, une baignoire posée, un carrelage marron, un carrelage de pierre, un mur beige, un sol en travertin, un plan de toilette en granite, un sol marron et un plan de toilette noir.
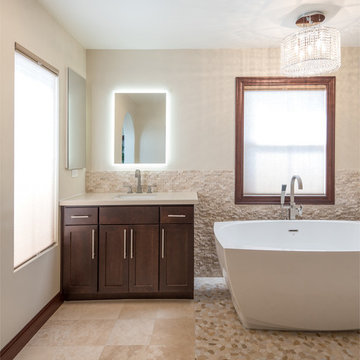
This San Marcos master bathroom was renovated with a new large freestandning tub with travertine flooring with stone backsplash to tie in the beautiful built in his and hers vanities. The beautiful beige quartz countertops are stunning paired with the modern brushed nickel fixtures and hardware.
www.choosechi.com LIC: 944782. Photos by Scott Basile: Basile Photography
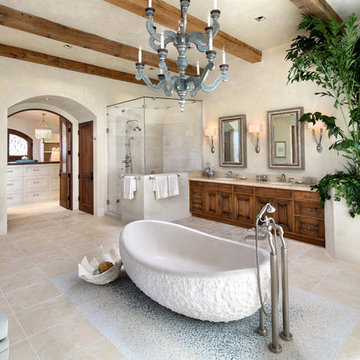
Cette image montre une très grande salle de bain principale méditerranéenne en bois brun avec un carrelage beige, une baignoire indépendante, un lavabo encastré, un mur beige, un sol en travertin, une cabine de douche à porte battante, un placard avec porte à panneau encastré, une douche d'angle, des carreaux de céramique et un sol beige.
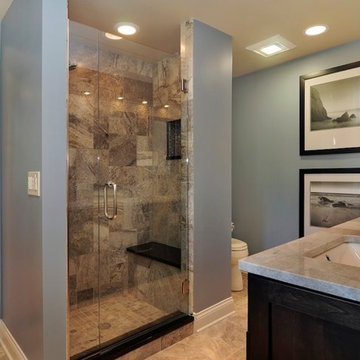
Master bathroom design and remodel in Palatine Illinois. A unique diversity of different stones in this shower pop against the softness of the wall color. An abundance of lighting creates brightness and shine against the glossy counter.
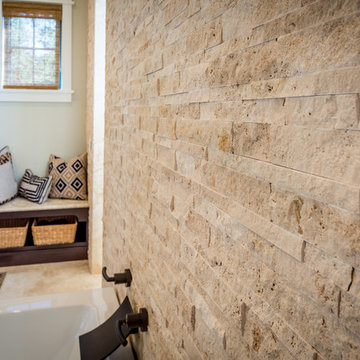
Here we have a close up view of the split face stacked stone travertine wall, behind the large soaking tub and in front of the walk-in shower. This wall is gorgeous and is a beautiful focal point for this master bath...and does a great job setting off the large standalone tub.
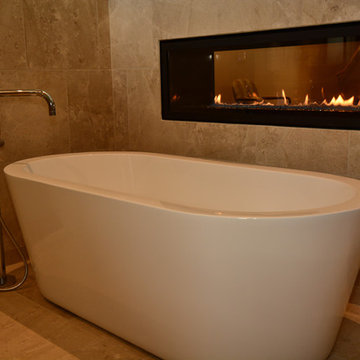
Pagosa Photography
Idée de décoration pour une salle de bain principale chalet en bois brun de taille moyenne avec un lavabo posé, une baignoire indépendante, un carrelage beige, un carrelage de pierre, un mur vert, un sol en travertin, un placard avec porte à panneau encastré et un plan de toilette en granite.
Idée de décoration pour une salle de bain principale chalet en bois brun de taille moyenne avec un lavabo posé, une baignoire indépendante, un carrelage beige, un carrelage de pierre, un mur vert, un sol en travertin, un placard avec porte à panneau encastré et un plan de toilette en granite.
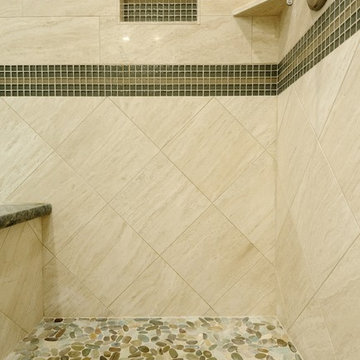
Client hired Morse Remodeling to design and construct this newly purchased home with large lot so that they could move their family with young children in. It was a full gut, addition and entire renovation of this 1960's ranch style home. The house is situated in a neighborhood which has seen many whole house upgrades and renovations. The original plan consisted of a living room, family room, and galley kitchen. These were all renovated and combined into one large open great room. A master suite addition was added to the back of the home behind the garage. A full service laundry room was added near the garage with a large walk in pantry near the kitchen. Design, Build, and Enjoy!
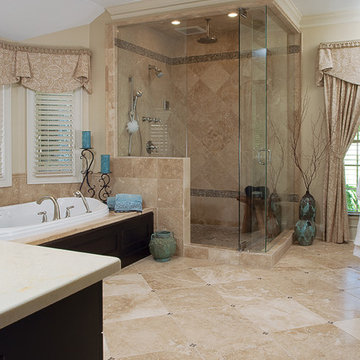
Cette image montre une grande salle de bain principale traditionnelle en bois foncé avec un lavabo encastré, un plan de toilette en marbre, une douche d'angle, un placard avec porte à panneau encastré, une baignoire posée, WC à poser, mosaïque, un mur beige et un sol en travertin.
Idées déco de salles de bain avec un placard avec porte à panneau encastré et un sol en travertin
9