Idées déco de salles de bain avec un placard avec porte à panneau encastré et un sol multicolore
Trier par :
Budget
Trier par:Populaires du jour
81 - 100 sur 3 644 photos
1 sur 3
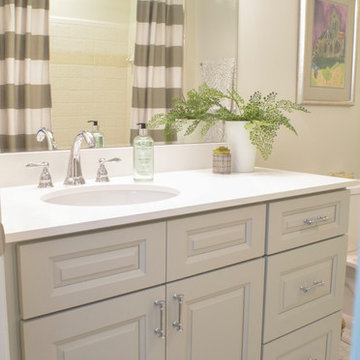
Exemple d'une petite salle de bain chic avec un placard avec porte à panneau encastré, des portes de placard grises, une baignoire en alcôve, un combiné douche/baignoire, WC séparés, un carrelage blanc, des carreaux de céramique, un mur vert, un sol en marbre, un lavabo posé, un plan de toilette en quartz modifié, un sol multicolore, une cabine de douche avec un rideau et un plan de toilette blanc.

Inspiration pour une grande salle de bain principale traditionnelle avec un placard avec porte à panneau encastré, des portes de placard blanches, une douche à l'italienne, WC séparés, un carrelage noir, des carreaux en allumettes, un mur blanc, un sol en carrelage de céramique, un lavabo encastré, un plan de toilette en quartz modifié, un sol multicolore, aucune cabine et un plan de toilette blanc.

PEBBLE AND RECTANGULAR GLASS TILES from two different makers wrap a band around the bathroom.
Exemple d'une salle de bain bord de mer de taille moyenne pour enfant avec un placard avec porte à panneau encastré, des portes de placard blanches, une baignoire en alcôve, un combiné douche/baignoire, WC séparés, un carrelage beige, une plaque de galets, un mur bleu, un sol en liège, un lavabo encastré, un plan de toilette en quartz modifié, un sol multicolore, une cabine de douche avec un rideau et un plan de toilette beige.
Exemple d'une salle de bain bord de mer de taille moyenne pour enfant avec un placard avec porte à panneau encastré, des portes de placard blanches, une baignoire en alcôve, un combiné douche/baignoire, WC séparés, un carrelage beige, une plaque de galets, un mur bleu, un sol en liège, un lavabo encastré, un plan de toilette en quartz modifié, un sol multicolore, une cabine de douche avec un rideau et un plan de toilette beige.
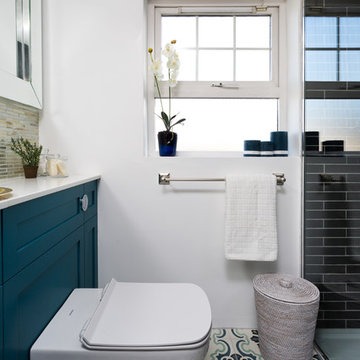
Cette photo montre une petite salle d'eau tendance avec un placard avec porte à panneau encastré, des portes de placard bleues, une douche ouverte, WC à poser, un carrelage noir, un carrelage métro, un mur blanc, carreaux de ciment au sol, un lavabo posé, un plan de toilette en quartz, un sol multicolore, aucune cabine et un plan de toilette blanc.
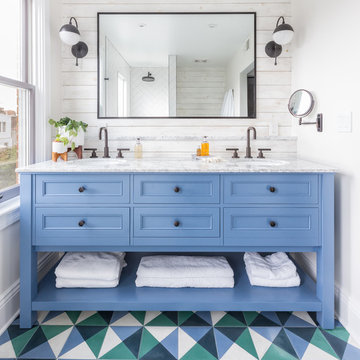
Cette image montre une salle de bain bohème avec un placard avec porte à panneau encastré, des portes de placard bleues, un mur blanc, carreaux de ciment au sol, un lavabo encastré et un sol multicolore.
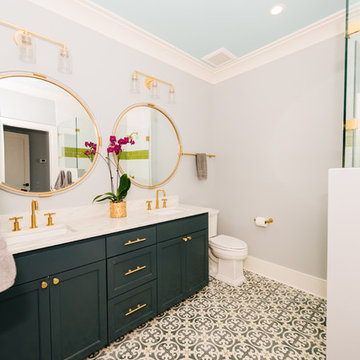
Cette photo montre une salle d'eau chic de taille moyenne avec un placard avec porte à panneau encastré, des portes de placards vertess, WC séparés, un mur gris, carreaux de ciment au sol, un lavabo encastré, un plan de toilette en marbre, un sol multicolore et un plan de toilette blanc.

A walk in shower was incorporated into this master bathroom and has a his and hers entrance with each vanity being out side their perspective doors. Shampoo shelves were incorporated above short shelves that house bar soap and razors.
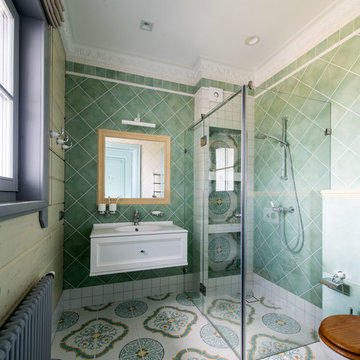
Aménagement d'une grande salle d'eau méditerranéenne avec des portes de placard blanches, une douche ouverte, des carreaux de céramique, un mur blanc, un sol en carrelage de porcelaine, un sol multicolore, un placard avec porte à panneau encastré, un carrelage vert, une cabine de douche à porte battante et un plan de toilette blanc.
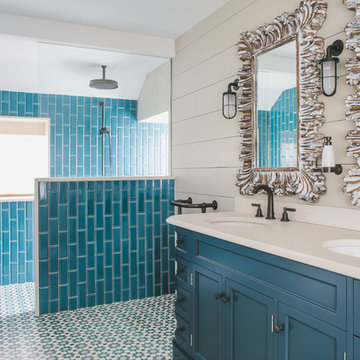
This was a lovely 19th century cottage on the outside, but the interior had been stripped of any original features. We didn't want to create a pastiche of a traditional Cornish cottage. But we incorporated an authentic feel by using local materials like Delabole Slate, local craftsmen to build the amazing feature staircase and local cabinetmakers to make the bespoke kitchen and TV storage unit. This gave the once featureless interior some personality. We had a lucky find in the concealed roof space. We found three original roof trusses and our talented contractor found a way of showing them off. In addition to doing the interior design, we also project managed this refurbishment.
Brett Charles Photography
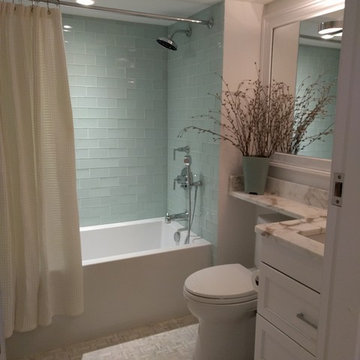
Idées déco pour une petite salle de bain classique avec un placard avec porte à panneau encastré, des portes de placard grises, une baignoire en alcôve, un combiné douche/baignoire, WC à poser, un carrelage vert, un carrelage en pâte de verre, un mur blanc, un sol en carrelage de terre cuite, un lavabo encastré, un plan de toilette en marbre, un sol multicolore et une cabine de douche avec un rideau.

Cette photo montre une très grande douche en alcôve principale méditerranéenne avec un placard avec porte à panneau encastré, des portes de placard marrons, une baignoire indépendante, WC à poser, un carrelage multicolore, mosaïque, un mur blanc, un sol en marbre, un lavabo intégré, un plan de toilette en marbre, un sol multicolore et une cabine de douche à porte battante.

Idées déco pour une salle de bain éclectique de taille moyenne avec un placard avec porte à panneau encastré, des portes de placard bleues, une baignoire sur pieds, un carrelage multicolore, du carrelage en marbre, un sol en carrelage de terre cuite, un plan de toilette en marbre, un sol multicolore, un plan de toilette noir, meuble simple vasque, meuble-lavabo encastré et du papier peint.

THE PROBLEM
Our client had recently purchased a beautiful home on the Merrimack River with breathtaking views. Unfortunately the views did not extend to the primary bedroom which was on the front of the house. In addition, the second floor did not offer a secondary bathroom for guests or other family members.
THE SOLUTION
Relocating the primary bedroom with en suite bath to the front of the home introduced complex framing requirements, however we were able to devise a plan that met all the requirements that our client was seeking.
In addition to a riverfront primary bedroom en suite bathroom, a walk-in closet, and a new full bathroom, a small deck was built off the primary bedroom offering expansive views through the full height windows and doors.
Updates from custom stained hardwood floors, paint throughout, updated lighting and more completed every room of the floor.

Exemple d'une salle de bain principale avec un placard avec porte à panneau encastré, des portes de placard bleues, un mur blanc, un sol en marbre, un lavabo posé, un plan de toilette en marbre, un sol multicolore, un plan de toilette noir, meuble double vasque et meuble-lavabo encastré.
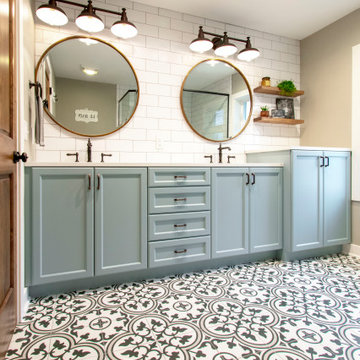
A Brookfield master bath was in desperate need of a makeover. The bathroom was dated with vinyl flooring, a claustrophobic stand-up shower and a tub that wasn’t used. Kowalske Kitchen & Bath designed this bathroom with two main goals – give the couple a spacious walk-in shower and give them a bold, fun design.
The design is stunning and on-trend. The highlight of the space is the patterned floor and aqua blue cabinetry. The new vanity spans the entire wall, giving them additional storage space. The glass shower features subway tile walls and hexagon carrara marble floor tile. The room is completed with Kohler fixtures, oil rubbed bronze lighting and hardware, open shelving and antique gold mirrors.
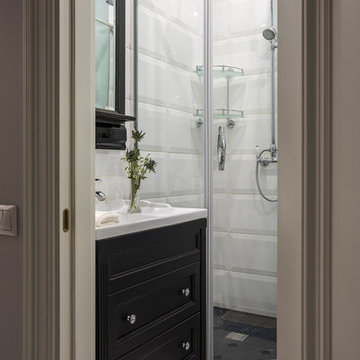
Aménagement d'une petite salle d'eau classique avec des portes de placard noires, une douche d'angle, un carrelage blanc, une cabine de douche à porte battante, un sol multicolore, un plan de toilette blanc et un placard avec porte à panneau encastré.
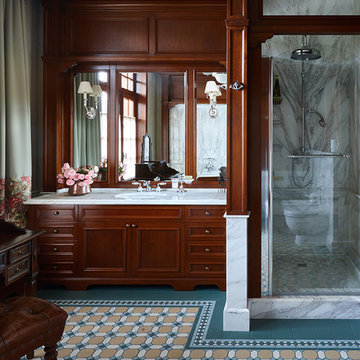
Оригинальное сочетание мрамора с деревянными панелями. Викторианская раскладка напольной плитки. Потолок и стены оштукатурены натуральной известковой штукатуркой.

Cette photo montre une grande salle de bain principale craftsman en bois brun avec un placard avec porte à panneau encastré, une baignoire indépendante, un mur beige, un lavabo encastré, un plan de toilette en granite, un sol en ardoise, un carrelage gris, des dalles de pierre, WC séparés et un sol multicolore.

Download our free ebook, Creating the Ideal Kitchen. DOWNLOAD NOW
This unit, located in a 4-flat owned by TKS Owners Jeff and Susan Klimala, was remodeled as their personal pied-à-terre, and doubles as an Airbnb property when they are not using it. Jeff and Susan were drawn to the location of the building, a vibrant Chicago neighborhood, 4 blocks from Wrigley Field, as well as to the vintage charm of the 1890’s building. The entire 2 bed, 2 bath unit was renovated and furnished, including the kitchen, with a specific Parisian vibe in mind.
Although the location and vintage charm were all there, the building was not in ideal shape -- the mechanicals -- from HVAC, to electrical, plumbing, to needed structural updates, peeling plaster, out of level floors, the list was long. Susan and Jeff drew on their expertise to update the issues behind the walls while also preserving much of the original charm that attracted them to the building in the first place -- heart pine floors, vintage mouldings, pocket doors and transoms.
Because this unit was going to be primarily used as an Airbnb, the Klimalas wanted to make it beautiful, maintain the character of the building, while also specifying materials that would last and wouldn’t break the budget. Susan enjoyed the hunt of specifying these items and still coming up with a cohesive creative space that feels a bit French in flavor.
Parisian style décor is all about casual elegance and an eclectic mix of old and new. Susan had fun sourcing some more personal pieces of artwork for the space, creating a dramatic black, white and moody green color scheme for the kitchen and highlighting the living room with pieces to showcase the vintage fireplace and pocket doors.
Photographer: @MargaretRajic
Photo stylist: @Brandidevers
Do you have a new home that has great bones but just doesn’t feel comfortable and you can’t quite figure out why? Contact us here to see how we can help!

Idées déco pour une salle de bain montagne de taille moyenne pour enfant avec un placard avec porte à panneau encastré, des portes de placards vertess, une baignoire en alcôve, un combiné douche/baignoire, WC séparés, un carrelage beige, du carrelage en pierre calcaire, un mur blanc, un sol en carrelage imitation parquet, un lavabo encastré, un plan de toilette en quartz, un sol multicolore, une cabine de douche à porte coulissante, un plan de toilette beige, une niche, meuble simple vasque et meuble-lavabo encastré.
Idées déco de salles de bain avec un placard avec porte à panneau encastré et un sol multicolore
5