Idées déco de salles de bain avec un placard avec porte à panneau encastré et une niche
Trier par :
Budget
Trier par:Populaires du jour
241 - 260 sur 2 910 photos
1 sur 3

Complete ADU Build; Framing, drywall, insulation, carpentry and all required electrical and plumbing needs per the ADU build. Installation of all tile; Kitchen flooring and backsplash. Installation of hardwood flooring and base molding. Installation of all Kitchen cabinets as well as a fresh paint to finish.
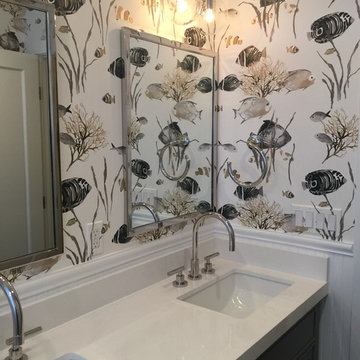
Réalisation d'une salle de bain marine de taille moyenne pour enfant avec un placard avec porte à panneau encastré, des portes de placard grises, une baignoire en alcôve, un combiné douche/baignoire, WC à poser, un carrelage blanc, un mur multicolore, un lavabo encastré, un plan de toilette en surface solide, un sol multicolore, une cabine de douche avec un rideau, un plan de toilette blanc, un carrelage métro, un sol en marbre, une niche, meuble double vasque, meuble-lavabo encastré et du papier peint.

Neutral bathroom tile and color tones. Drop-in bathtub - large transitional primary master bathroom beige tile and stone tile marble floor drop-in bathtub idea with detailed shaker cabinets, linen finish cabinets, an undermount sink, marble countertops, beige walls and quartzite countertops
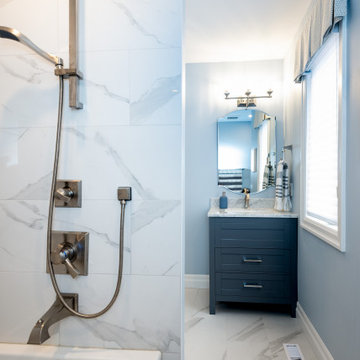
A boys bathroom transformed into a rustic, costal space without giving up an upscale look. Marbled tiles create a formal, high-end look to this bathroom, keeping it "adult" even with it's youthful décor, which as the children age, can be swapped out for more mature pieces. A gray vanity is swoon-worthy and complimentary next to a more playful window valance. A clean, modern bathroom for grown ups, dressed up for kids!
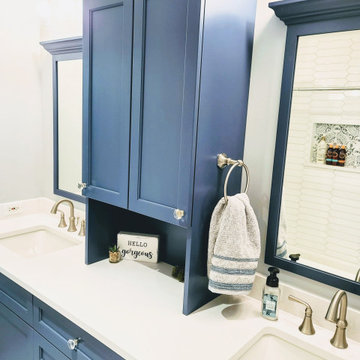
Cette image montre une salle de bain rustique de taille moyenne pour enfant avec un placard avec porte à panneau encastré, des portes de placard bleues, une baignoire en alcôve, un combiné douche/baignoire, un carrelage blanc, des carreaux de céramique, un mur gris, un sol en carrelage de porcelaine, un lavabo encastré, un plan de toilette en quartz modifié, un sol bleu, une cabine de douche avec un rideau, un plan de toilette blanc, une niche, meuble double vasque et meuble-lavabo encastré.
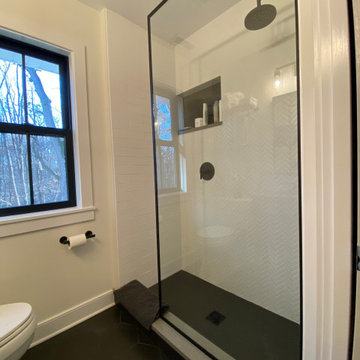
The spare bathroom here features a modern farmhouse style.
Features include a dark wood vanity, large black hex tile, Black penny tile, white herringbone tile, white subway tile, Moen Gibson faucet, Kohler Verticyl Sink, Moen Gibson Package, Kohler Aerie Shower Screen, Kohler Elmbrook toilet, and a classic floor tile.
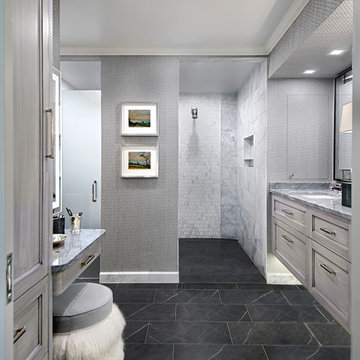
Master bathroom in Wilmette IL has curb-less, open shower, gray slate floor and floating vanity. Built-in Make-up vanity is next to linen closet.
Photographer - Norman Sizemore

Lee & James wanted to update to their primary bathroom and ensuite closet. It was a small space that had a few pain points. The closet footprint was minimal and didn’t allow for sufficient organization of their wardrobe, a daily struggle for the couple. In addition, their ensuite bathroom had a shower that was petite, and the door from the bedroom was glass paned so it didn’t provide privacy. Also, the room had no bathtub – something they had desired for the ten years they’d lived in the home. The bedroom had an indent that took up much of one wall with a large wardrobe inside. Nice, but it didn’t take the place of a robust closet.
The McAdams team helped the clients create a design that extended the already cantilevered area where the primary bathroom sat to give the room a little more square footage, which allowed us to include all the items the couple desired. The indent and wardrobe in the primary bedroom wall were removed so that the interior of the wall could be incorporated as additional closet space. New sconces were placed on either side of the bed, and a ceiling fan was added overhead for ultimate comfort on warm summer evenings.
The former closet area was repurposed to create the couple’s new and improved (and now much larger) shower. Beautiful Bianco St. Croix tile was installed on the walls and floor of the shower and a frameless glass door highlighting the fabulous Brizo rainshower head and Delta adjustable handheld showerhead all combine to provide the ultimate showering experience. A gorgeous walnut vanity with a Calacutta Gold Honed Marble slab top (that coordinates with the kitchen) replaced the old cabinet. A matte black Pottery Barn Vintage Pill Shaped Mirror was placed above the undermount sink, while a striking LED pendant serves as the main light source. The newly added square footage allows for a Victoria and Albert stand-alone soaking tub with an adjacent towel warmer, all of which almost makes you forget you’re in a home and not a high-end spa. Finally, just past the new Toto toilet with bidet, the couple got their new, large walk-in closet with customized storage solutions for their individual needs. The transformation absolutely helped Lee and James love their home again!
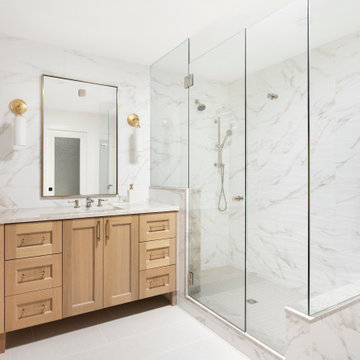
APD was hired to update the kitchen, living room, primary bathroom and bedroom, and laundry room in this suburban townhome. The design brought an aesthetic that incorporated a fresh updated and current take on traditional while remaining timeless and classic. The kitchen layout moved cooking to the exterior wall providing a beautiful range and hood moment. Removing an existing peninsula and re-orienting the island orientation provided a functional floorplan while adding extra storage in the same square footage. A specific design request from the client was bar cabinetry integrated into the stair railing, and we could not be more thrilled with how it came together!
The primary bathroom experienced a major overhaul by relocating both the shower and double vanities and removing an un-used soaker tub. The design added linen storage and seated beauty vanity while expanding the shower to a luxurious size. Dimensional tile at the shower accent wall relates to the dimensional tile at the kitchen backsplash without matching the two spaces to each other while tones of cream, taupe, and warm woods with touches of gray are a cohesive thread throughout.
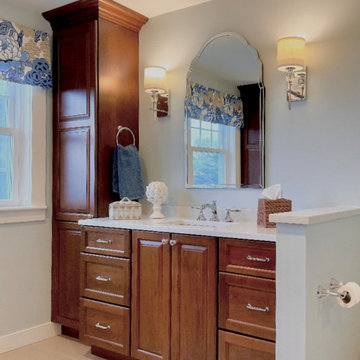
Master en-suite with his and her custom cherry vanities as well as matching linen towers and hidden hamper. Privacy wall for water closet, customer steam shower with teak bench featuring mosaic marble. Thibault, Honshu custom window treatment.
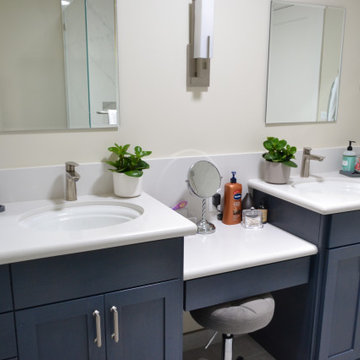
Idée de décoration pour une salle de bain tradition de taille moyenne pour enfant avec un placard avec porte à panneau encastré, des portes de placard bleues, un combiné douche/baignoire, un carrelage noir et blanc, des carreaux de porcelaine, un mur blanc, un sol en carrelage de porcelaine, un lavabo encastré, un plan de toilette en quartz modifié, un sol gris, une cabine de douche à porte battante, un plan de toilette blanc, une niche, meuble double vasque et meuble-lavabo encastré.
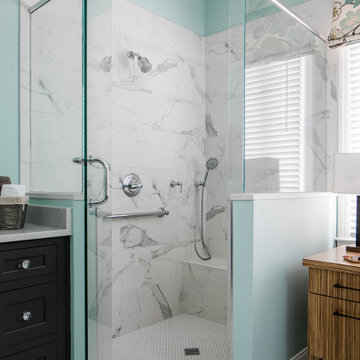
Master bathroom renovation includes removing a drop-in tub that was never used and replaced with a furniture vanity that stores makeup and hair appliances.

The showerhead is Kohler's HydroRail in polished chrome.
Réalisation d'une grande salle de bain principale tradition avec un placard avec porte à panneau encastré, des portes de placard noires, une douche d'angle, WC séparés, un carrelage métro, un mur gris, un sol en carrelage de porcelaine, un lavabo encastré, un plan de toilette en quartz modifié, un sol gris, une cabine de douche à porte battante, un plan de toilette multicolore, une niche, meuble double vasque et meuble-lavabo encastré.
Réalisation d'une grande salle de bain principale tradition avec un placard avec porte à panneau encastré, des portes de placard noires, une douche d'angle, WC séparés, un carrelage métro, un mur gris, un sol en carrelage de porcelaine, un lavabo encastré, un plan de toilette en quartz modifié, un sol gris, une cabine de douche à porte battante, un plan de toilette multicolore, une niche, meuble double vasque et meuble-lavabo encastré.
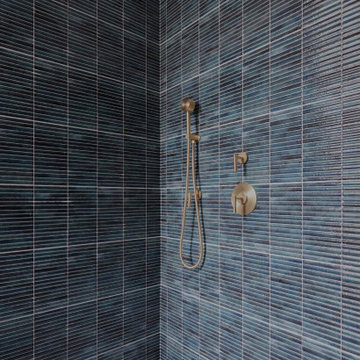
We extended the vanity by shifting the toilet and adding a sink to make it a double and operate as more of a primary bathroom space. We also removed a half wall at the original built in tub to accommodate and create a more open space for a modern freestanding tub. Lastly, we opened the shower area and took the full height partition wall into a half wall with open glass above to continue to make the entire space feel more open.
https://123remodeling.com/

Réalisation d'une petite salle de bain tradition avec des portes de placard blanches, WC à poser, un carrelage multicolore, des carreaux de porcelaine, un mur blanc, un lavabo posé, un plan de toilette en stratifié, une cabine de douche à porte battante, un plan de toilette blanc, meuble simple vasque, meuble-lavabo encastré, un placard avec porte à panneau encastré, un sol gris, une niche et un plafond à caissons.
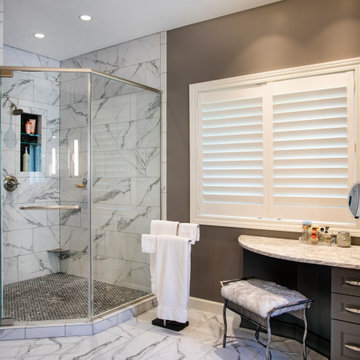
This primary bathroom includes a built-in make-up vanity and a corner shower with a niche.
Exemple d'une grande salle de bain principale chic avec un placard avec porte à panneau encastré, des portes de placard grises, une douche d'angle, WC séparés, un mur beige, un sol en carrelage de porcelaine, un lavabo encastré, un plan de toilette en quartz modifié, un sol blanc, une cabine de douche à porte battante, un plan de toilette multicolore, meuble double vasque, meuble-lavabo encastré, une niche, un carrelage blanc et des carreaux de porcelaine.
Exemple d'une grande salle de bain principale chic avec un placard avec porte à panneau encastré, des portes de placard grises, une douche d'angle, WC séparés, un mur beige, un sol en carrelage de porcelaine, un lavabo encastré, un plan de toilette en quartz modifié, un sol blanc, une cabine de douche à porte battante, un plan de toilette multicolore, meuble double vasque, meuble-lavabo encastré, une niche, un carrelage blanc et des carreaux de porcelaine.
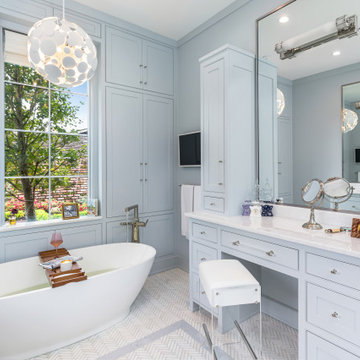
Idée de décoration pour une grande salle de bain principale avec un placard avec porte à panneau encastré, des portes de placard bleues, une baignoire indépendante, une douche d'angle, WC à poser, un mur bleu, un sol en carrelage de terre cuite, un lavabo encastré, un plan de toilette en quartz, un sol blanc, une cabine de douche à porte battante, un plan de toilette blanc, une niche, meuble double vasque et meuble-lavabo encastré.
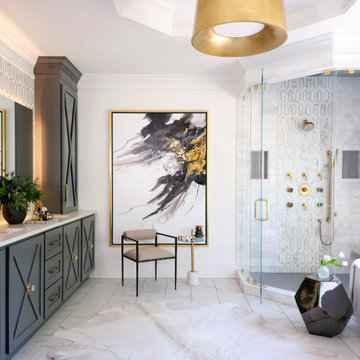
Idées déco pour une salle de bain classique avec un placard avec porte à panneau encastré, des portes de placard grises, une baignoire indépendante, une douche d'angle, un carrelage blanc, un mur blanc, un lavabo encastré, un sol blanc, un plan de toilette blanc, une niche, un banc de douche, meuble double vasque et meuble-lavabo encastré.
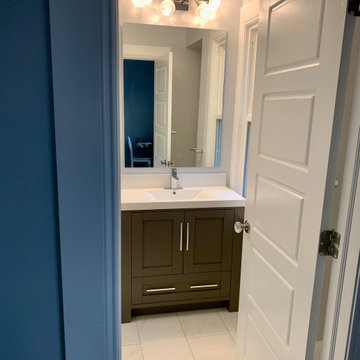
A clean and modern bathroom for a teenager. Large ceramic tiles are combined with marble mosaic tiles create a fun space. Shades of grey and white are mixed with chrome finishes.
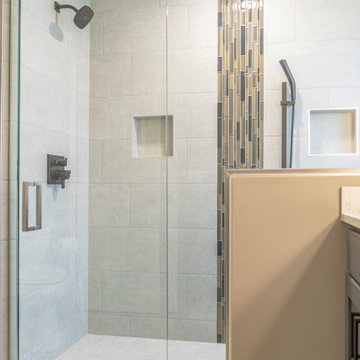
Inspiration pour une salle de bain principale traditionnelle de taille moyenne avec un placard avec porte à panneau encastré, des portes de placard grises, une douche d'angle, WC séparés, un carrelage gris, des carreaux de céramique, un mur beige, un sol en carrelage de céramique, un lavabo encastré, un plan de toilette en quartz modifié, un sol beige, une cabine de douche à porte battante, un plan de toilette blanc, une niche, meuble double vasque et meuble-lavabo encastré.
Idées déco de salles de bain avec un placard avec porte à panneau encastré et une niche
13