Salle de Bain et Douche
Trier par :
Budget
Trier par:Populaires du jour
121 - 140 sur 18 201 photos
1 sur 3

This complete bathroom remodel includes a tray ceiling, custom light gray oak double vanity, shower with built-in seat and niche, frameless shower doors, a marble focal wall, led mirrors, white quartz, a toto toilet, brass and lux gold finishes, and porcelain tile.

Aménagement d'une salle d'eau moderne de taille moyenne avec un placard avec porte à panneau encastré, des portes de placard blanches, une baignoire en alcôve, un combiné douche/baignoire, WC à poser, un carrelage beige, un mur beige, un sol en carrelage de terre cuite, un lavabo encastré, un sol gris, une cabine de douche avec un rideau, un plan de toilette gris, des toilettes cachées, meuble simple vasque et meuble-lavabo encastré.

This primary bathroom exudes relaxing luxury. We created a beautiful open concept wet room that includes the tub and shower.
Idée de décoration pour une salle de bain principale marine de taille moyenne avec un placard avec porte à panneau encastré, des portes de placard blanches, une baignoire indépendante, une douche double, WC à poser, un carrelage vert, des carreaux de céramique, un mur blanc, un sol en carrelage de porcelaine, un lavabo posé, un plan de toilette en marbre, un sol blanc, aucune cabine, un plan de toilette blanc, meuble double vasque et meuble-lavabo encastré.
Idée de décoration pour une salle de bain principale marine de taille moyenne avec un placard avec porte à panneau encastré, des portes de placard blanches, une baignoire indépendante, une douche double, WC à poser, un carrelage vert, des carreaux de céramique, un mur blanc, un sol en carrelage de porcelaine, un lavabo posé, un plan de toilette en marbre, un sol blanc, aucune cabine, un plan de toilette blanc, meuble double vasque et meuble-lavabo encastré.

The master bathroom showing a built-in vanity with natural wooden cabinets, two sinks, two arched mirrors and two modern lights. The shower featured is a double shower with a hinged glass door that opens to the inside.

Exemple d'une grande douche en alcôve principale nature avec un placard avec porte à panneau encastré, des portes de placard grises, une baignoire indépendante, WC à poser, un carrelage multicolore, du carrelage en marbre, un mur blanc, un sol en marbre, un lavabo posé, un plan de toilette en marbre, un sol blanc, une cabine de douche à porte battante, un plan de toilette blanc, un banc de douche, meuble simple vasque et meuble-lavabo sur pied.
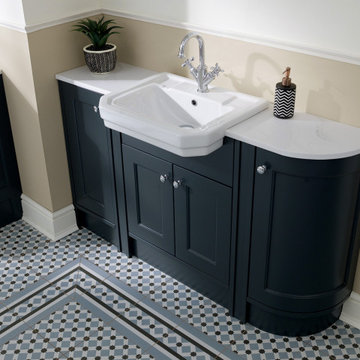
Superb silky smooth paint finish on a traditional style door with pelmeted plinth and pilaster features helps to set this bathroom furniture apart, and lifts it in to a league of its own. The beautiful room setting further enhances the overall appeal.
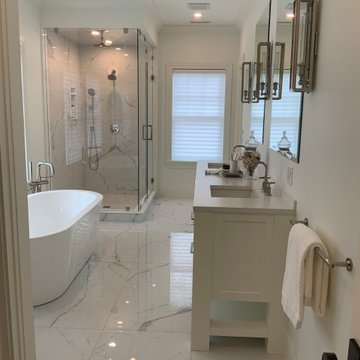
Idées déco pour une grande salle de bain principale classique avec un placard avec porte à panneau encastré, des portes de placard blanches, une baignoire indépendante, une douche d'angle, WC à poser, un carrelage blanc, du carrelage en marbre, un mur blanc, un sol en marbre, un lavabo encastré, un plan de toilette en quartz modifié, un sol blanc, une cabine de douche à porte battante, un plan de toilette blanc, des toilettes cachées, meuble double vasque et meuble-lavabo encastré.

Architecture, Interior Design, Custom Furniture Design & Art Curation by Chango & Co.
Inspiration pour une très grande douche en alcôve principale traditionnelle en bois clair avec un placard avec porte à panneau encastré, une baignoire sur pieds, WC à poser, un carrelage blanc, un mur blanc, un lavabo intégré, un plan de toilette en marbre, un sol blanc, une cabine de douche à porte battante et un plan de toilette blanc.
Inspiration pour une très grande douche en alcôve principale traditionnelle en bois clair avec un placard avec porte à panneau encastré, une baignoire sur pieds, WC à poser, un carrelage blanc, un mur blanc, un lavabo intégré, un plan de toilette en marbre, un sol blanc, une cabine de douche à porte battante et un plan de toilette blanc.
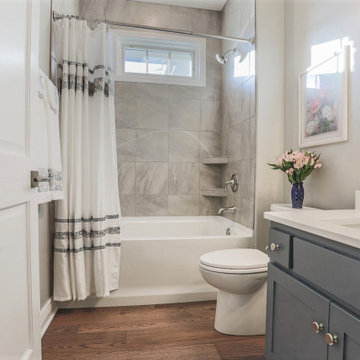
Inspiration pour une douche en alcôve traditionnelle de taille moyenne avec un placard avec porte à panneau encastré, des portes de placard bleues, une baignoire en alcôve, WC à poser, un carrelage gris, des carreaux de porcelaine, un mur gris, parquet foncé, un lavabo encastré, un plan de toilette en quartz, une cabine de douche avec un rideau et un plan de toilette blanc.

After renovating their neutrally styled master bath Gardner/Fox helped their clients create this farmhouse-inspired master bathroom, with subtle modern undertones. The original room was dominated by a seldom-used soaking tub and shower stall. Now, the master bathroom includes a glass-enclosed shower, custom walnut double vanity, make-up vanity, linen storage, and a private toilet room.
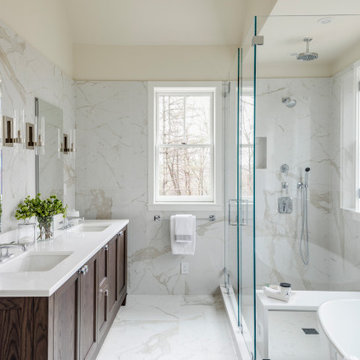
TEAM
Developer: Green Phoenix Development
Architect: LDa Architecture & Interiors
Interior Design: LDa Architecture & Interiors
Builder: Essex Restoration
Home Stager: BK Classic Collections Home Stagers
Photographer: Greg Premru Photography
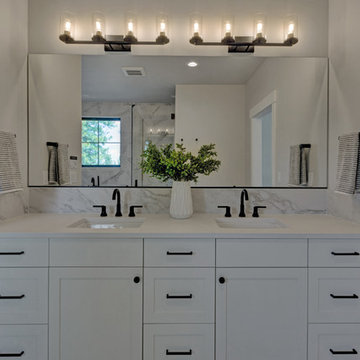
Inspiration pour une grande salle de bain principale craftsman avec un placard avec porte à panneau encastré, des portes de placard blanches, une baignoire indépendante, une douche d'angle, WC à poser, un carrelage blanc, des carreaux de céramique, un mur gris, un lavabo intégré, un plan de toilette en quartz modifié, un sol blanc, une cabine de douche à porte battante et un plan de toilette blanc.
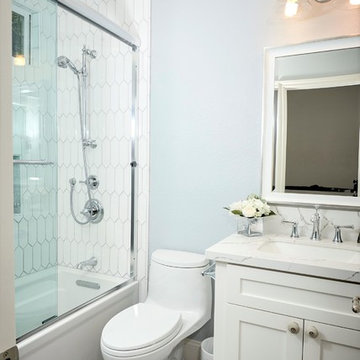
Hallway bathroom. Simple clean materials
Inspiration pour une petite salle de bain avec un placard avec porte à panneau encastré, des portes de placard blanches, une baignoire en alcôve, WC à poser, un carrelage blanc, des carreaux de porcelaine, un mur bleu, un sol en carrelage de porcelaine, un lavabo encastré, un plan de toilette en quartz modifié, un sol gris, une cabine de douche à porte coulissante et un plan de toilette blanc.
Inspiration pour une petite salle de bain avec un placard avec porte à panneau encastré, des portes de placard blanches, une baignoire en alcôve, WC à poser, un carrelage blanc, des carreaux de porcelaine, un mur bleu, un sol en carrelage de porcelaine, un lavabo encastré, un plan de toilette en quartz modifié, un sol gris, une cabine de douche à porte coulissante et un plan de toilette blanc.

This modern farmhouse located outside of Spokane, Washington, creates a prominent focal point among the landscape of rolling plains. The composition of the home is dominated by three steep gable rooflines linked together by a central spine. This unique design evokes a sense of expansion and contraction from one space to the next. Vertical cedar siding, poured concrete, and zinc gray metal elements clad the modern farmhouse, which, combined with a shop that has the aesthetic of a weathered barn, creates a sense of modernity that remains rooted to the surrounding environment.
The Glo double pane A5 Series windows and doors were selected for the project because of their sleek, modern aesthetic and advanced thermal technology over traditional aluminum windows. High performance spacers, low iron glass, larger continuous thermal breaks, and multiple air seals allows the A5 Series to deliver high performance values and cost effective durability while remaining a sophisticated and stylish design choice. Strategically placed operable windows paired with large expanses of fixed picture windows provide natural ventilation and a visual connection to the outdoors.
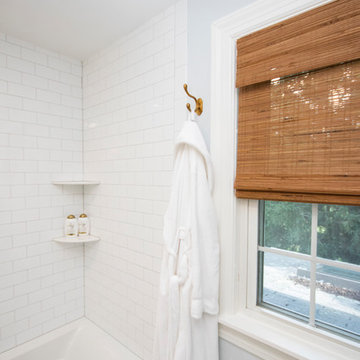
Inspiration pour une salle de bain principale traditionnelle de taille moyenne avec un placard avec porte à panneau encastré, des portes de placard blanches, une baignoire posée, un combiné douche/baignoire, WC à poser, un carrelage blanc, un carrelage métro, un mur bleu, un sol en carrelage de porcelaine, un lavabo encastré, un plan de toilette en granite, un sol blanc, une cabine de douche à porte battante et un plan de toilette blanc.
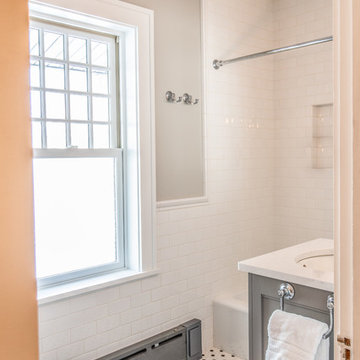
This family and had been living in their 1917 Tangletown neighborhood, Minneapolis home for over two years and it wasn’t meeting their needs.
The lack of AC in the bathroom was an issue, the bathtub leaked frequently, and their lack of a shower made it difficult for them to use the space well. After researching Design/Build firms, they came to Castle on the recommendations from others.
Wanting a clean “canvas” to work with, Castle removed all the flooring, plaster walls, tiles, plumbing and electrical fixtures. We replaced the existing window with a beautiful Marvin Integrity window with privacy glass to match the rest of the home.
A bath fan was added as well as a much smaller radiator. Castle installed a new cast iron bathtub, tub filler, hand shower, new custom vanity from the Woodshop of Avon with Cambria Weybourne countertop and a recessed medicine cabinet. Wall sconces from Creative lighting add personality to the space.
The entire space feels charming with all new traditional black and white hexagon floor tile, tiled shower niche, white subway tile bath tub surround, tile wainscoting and custom shelves above the toilet.
Just outside the bathroom, Castle also installed an attic access ladder in their hallway, that is not only functional, but aesthetically pleasing.
Come see this project on the 2018 Castle Educational Home Tour, September 29 – 30, 2018.
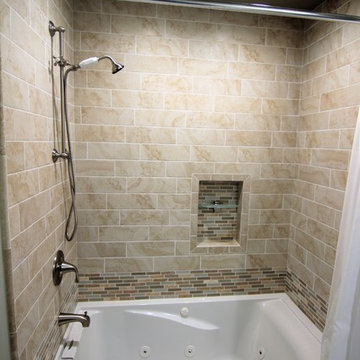
Jill Hughes
Aménagement d'une petite salle de bain principale classique avec un placard avec porte à panneau encastré, des portes de placard blanches, un combiné douche/baignoire, WC à poser, un carrelage beige, des carreaux de céramique, un mur vert, un sol en carrelage de céramique, un lavabo encastré, un plan de toilette en granite, un sol beige et une cabine de douche avec un rideau.
Aménagement d'une petite salle de bain principale classique avec un placard avec porte à panneau encastré, des portes de placard blanches, un combiné douche/baignoire, WC à poser, un carrelage beige, des carreaux de céramique, un mur vert, un sol en carrelage de céramique, un lavabo encastré, un plan de toilette en granite, un sol beige et une cabine de douche avec un rideau.
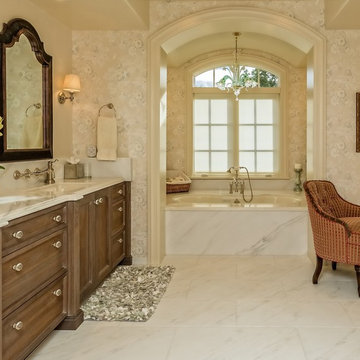
Idées déco pour une grande salle de bain principale classique en bois foncé avec un placard avec porte à panneau encastré, une baignoire en alcôve, WC à poser, un mur beige, un sol en carrelage de porcelaine, un lavabo intégré, un plan de toilette en marbre et un sol blanc.
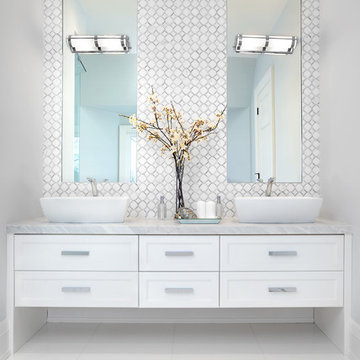
The goal was to create a bathroom which was luxurious, timeless, classic, yet absolutely current and contemporary.
Aménagement d'une grande salle de bain principale classique avec des portes de placard blanches, un carrelage gris, un carrelage blanc, mosaïque, un mur blanc, une vasque, un sol blanc, un placard avec porte à panneau encastré, une baignoire indépendante, une douche d'angle, WC à poser, un sol en marbre, un plan de toilette en marbre et une cabine de douche à porte battante.
Aménagement d'une grande salle de bain principale classique avec des portes de placard blanches, un carrelage gris, un carrelage blanc, mosaïque, un mur blanc, une vasque, un sol blanc, un placard avec porte à panneau encastré, une baignoire indépendante, une douche d'angle, WC à poser, un sol en marbre, un plan de toilette en marbre et une cabine de douche à porte battante.
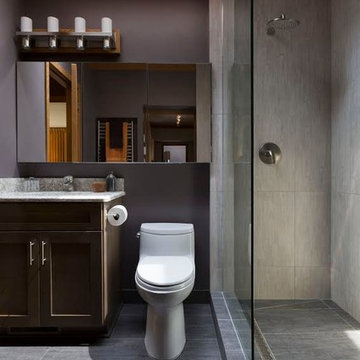
"Her" side of the master bathroom suite. Plenty of storage in the mirrored wall cabinets.
Ryan Hainey, Photography
Cette image montre une petite douche en alcôve principale minimaliste en bois brun avec un placard avec porte à panneau encastré, WC à poser, un carrelage gris, des carreaux de porcelaine, un mur violet, un sol en carrelage de porcelaine, un lavabo encastré, un plan de toilette en quartz modifié, un sol gris et aucune cabine.
Cette image montre une petite douche en alcôve principale minimaliste en bois brun avec un placard avec porte à panneau encastré, WC à poser, un carrelage gris, des carreaux de porcelaine, un mur violet, un sol en carrelage de porcelaine, un lavabo encastré, un plan de toilette en quartz modifié, un sol gris et aucune cabine.
7