Idées déco de salles de bain avec un placard avec porte à panneau encastré et WC suspendus
Trier par :
Budget
Trier par:Populaires du jour
1 - 20 sur 1 454 photos
1 sur 3

Victorian print blue tile with a fabric-like texture were fitted inside the niche.
Idée de décoration pour une salle de bain longue et étroite victorienne avec un plan vasque, des portes de placard blanches, une baignoire posée, un combiné douche/baignoire, des carreaux de porcelaine, un sol en bois brun, WC suspendus et un placard avec porte à panneau encastré.
Idée de décoration pour une salle de bain longue et étroite victorienne avec un plan vasque, des portes de placard blanches, une baignoire posée, un combiné douche/baignoire, des carreaux de porcelaine, un sol en bois brun, WC suspendus et un placard avec porte à panneau encastré.

Guest bathroom remodel in Dallas, TX by Kitchen Design Concepts.
This Girl's Bath features cabinetry by WW Woods Eclipse with a square flat panel door style, maple construction, and a finish of Arctic paint with a Slate Highlight / Brushed finish. Hand towel holder, towel bar and toilet tissue holder from Kohler Bancroft Collection in polished chrome. Heated mirror over vanity with interior storage and lighting. Tile -- Renaissance 2x2 Hex White tile, Matte finish in a straight lay; Daltile Rittenhouse Square Cove 3x6 Tile K101 White as base mold throughout; Arizona Tile H-Line Series 3x6 Denim Glossy in a brick lay up the wall, window casing and built-in niche and matching curb and bullnose pieces. Countertop -- 3 cm Caesarstone Frosty Carina. Vanity sink -- Toto Undercounter Lavatory with SanaGloss Cotton. Vanity faucet-- Widespread faucet with White ceramic lever handles. Tub filler - Kohler Devonshire non-diverter bath spout polished chrome. Shower control – Kohler Bancroft valve trim with white ceramic lever handles. Hand Shower & Slider Bar - one multifunction handshower with Slide Bar. Commode - Toto Maris Wall-Hung Dual-Flush Toilet Cotton w/ Rectangular Push Plate Dual Button White.
Photos by Unique Exposure Photography

Reforma integral Sube Interiorismo www.subeinteriorismo.com
Biderbost Photo
Idées déco pour une grande douche en alcôve principale classique avec des portes de placard blanches, WC suspendus, un carrelage beige, des carreaux de porcelaine, un mur beige, sol en stratifié, un lavabo encastré, un plan de toilette en quartz modifié, un sol marron, une cabine de douche à porte battante, un plan de toilette blanc, des toilettes cachées, meuble double vasque, meuble-lavabo encastré, du papier peint et un placard avec porte à panneau encastré.
Idées déco pour une grande douche en alcôve principale classique avec des portes de placard blanches, WC suspendus, un carrelage beige, des carreaux de porcelaine, un mur beige, sol en stratifié, un lavabo encastré, un plan de toilette en quartz modifié, un sol marron, une cabine de douche à porte battante, un plan de toilette blanc, des toilettes cachées, meuble double vasque, meuble-lavabo encastré, du papier peint et un placard avec porte à panneau encastré.
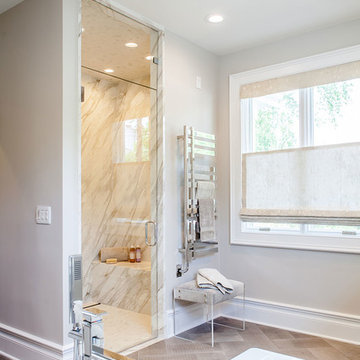
To create a larger shower, I relocated the existing vanity, borrowed 24 inches from the adjacent, extra-large master bedroom closet and designed a luxurious compartment that is much more comfortable for my client. Among the amenities are a shower seat where he can relax and enjoy the steam option. The zero-threshold base is another safety feature in this bathroom plan.
Photo by Jeff Mateer
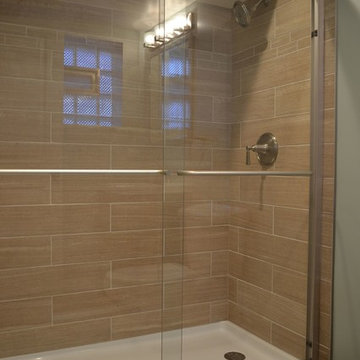
Cette photo montre une salle de bain chic de taille moyenne avec un placard avec porte à panneau encastré, des portes de placard marrons, WC suspendus, un carrelage marron, des carreaux de céramique, un mur bleu, un sol en carrelage de céramique, un plan vasque, un plan de toilette en marbre, un sol marron, une cabine de douche à porte coulissante et un plan de toilette blanc.
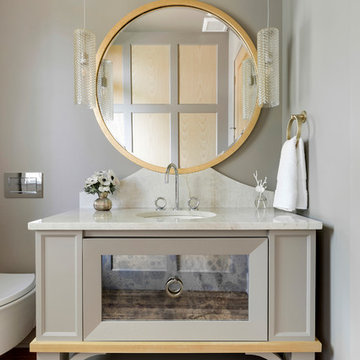
Inspiration pour une salle de bain rustique avec des portes de placard grises, WC suspendus, un mur gris, un sol en bois brun, un lavabo encastré, un sol marron, un plan de toilette beige et un placard avec porte à panneau encastré.

Floors tiled in 'Lombardo' hexagon mosaic honed marble from Artisans of Devizes | Shower wall tiled in 'Lombardo' large format honed marble from Artisans of Devizes | Brassware is by Gessi in the finish 706 (Blackened Chrome) | Bronze mirror feature wall comprised of 3 bevelled panels | Custom vanity unit and cabinetry made by Luxe Projects London | Stone sink fabricated by AC Stone & Ceramic out of Oribico marble

Réalisation d'une douche en alcôve principale champêtre de taille moyenne avec un placard avec porte à panneau encastré, des portes de placard blanches, WC suspendus, un carrelage gris, des carreaux de porcelaine, un mur bleu, un sol en carrelage de porcelaine, un lavabo encastré, un plan de toilette en quartz modifié, un sol blanc, une cabine de douche à porte coulissante, un plan de toilette blanc, un banc de douche, meuble simple vasque et meuble-lavabo encastré.

Tom Crane Photography
Cette image montre une grande salle d'eau traditionnelle en bois brun avec une douche à l'italienne, WC suspendus, un carrelage gris, un mur gris, un plan de toilette en verre, un placard avec porte à panneau encastré, des carreaux de porcelaine, un sol en carrelage de porcelaine, un lavabo encastré, une cabine de douche à porte battante et un sol gris.
Cette image montre une grande salle d'eau traditionnelle en bois brun avec une douche à l'italienne, WC suspendus, un carrelage gris, un mur gris, un plan de toilette en verre, un placard avec porte à panneau encastré, des carreaux de porcelaine, un sol en carrelage de porcelaine, un lavabo encastré, une cabine de douche à porte battante et un sol gris.

Master bathroom design & build in Houston Texas. This master bathroom was custom designed specifically for our client. She wanted a luxurious bathroom with lots of detail, down to the last finish. Our original design had satin brass sink and shower fixtures. The client loved the satin brass plumbing fixtures, but was a bit apprehensive going with the satin brass plumbing fixtures. Feeling it would lock her down for a long commitment. So we worked a design out that allowed us to mix metal finishes. This way our client could have the satin brass look without the commitment of the plumbing fixtures. We started mixing metals by presenting a chandelier made by Curry & Company, the "Zenda Orb Chandelier" that has a mix of silver and gold. From there we added the satin brass, large round bar pulls, by "Lewis Dolin" and the satin brass door knobs from Emtek. We also suspended a gold mirror in the window of the makeup station. We used a waterjet marble from Tilebar, called "Abernethy Marble." The cobalt blue interior doors leading into the Master Bath set the gold fixtures just right.
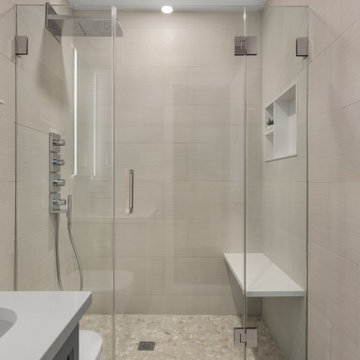
Exemple d'une douche en alcôve principale moderne de taille moyenne avec un placard avec porte à panneau encastré, des portes de placard grises, WC suspendus, un carrelage beige, des carreaux de céramique, un sol en carrelage de céramique, un lavabo encastré, un plan de toilette en quartz modifié, un sol beige, une cabine de douche à porte battante, un plan de toilette blanc, un banc de douche, meuble simple vasque et meuble-lavabo sur pied.
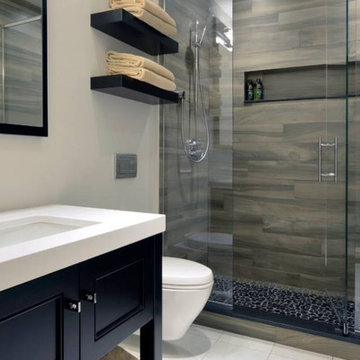
Cette photo montre une salle de bain tendance de taille moyenne avec un placard avec porte à panneau encastré, des portes de placard noires, WC suspendus, un carrelage noir, un carrelage marron, un carrelage gris, des carreaux de porcelaine, un mur beige, un sol en carrelage de porcelaine, un lavabo encastré, un plan de toilette en surface solide, un sol blanc et une cabine de douche à porte battante.
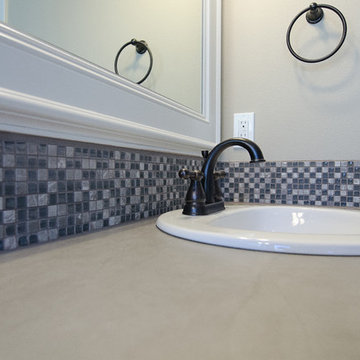
Photo of the Master Bathroom in Lot 15 at Iron Ridge Woods. Photo taken by Danyel Rogers.
Exemple d'une grande salle de bain principale chic en bois foncé avec un lavabo posé, un placard avec porte à panneau encastré, un plan de toilette en carrelage, une baignoire posée, une douche d'angle, WC suspendus, un carrelage gris, des carreaux de porcelaine, un mur beige et un sol en carrelage de porcelaine.
Exemple d'une grande salle de bain principale chic en bois foncé avec un lavabo posé, un placard avec porte à panneau encastré, un plan de toilette en carrelage, une baignoire posée, une douche d'angle, WC suspendus, un carrelage gris, des carreaux de porcelaine, un mur beige et un sol en carrelage de porcelaine.
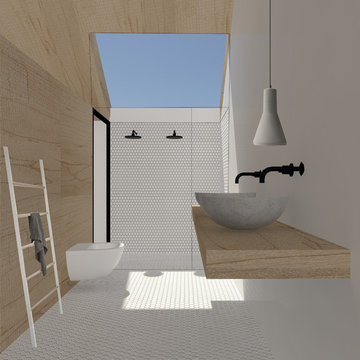
Cette image montre une petite salle de bain principale nordique en bois clair avec une vasque, un placard avec porte à panneau encastré, un plan de toilette en bois, une douche à l'italienne, WC suspendus, un carrelage blanc, mosaïque, un mur blanc et un sol en carrelage de terre cuite.
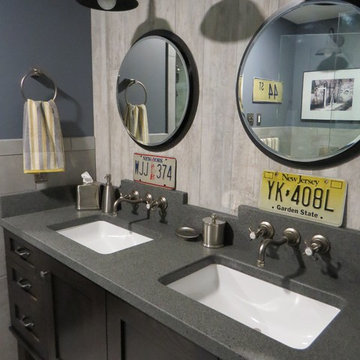
Photos by Robin Amorello, CKD CAPS
Réalisation d'une petite salle d'eau urbaine en bois foncé avec un lavabo encastré, un placard avec porte à panneau encastré, un plan de toilette en granite, WC suspendus, des carreaux de porcelaine, un mur gris, un sol en carrelage de porcelaine et un carrelage gris.
Réalisation d'une petite salle d'eau urbaine en bois foncé avec un lavabo encastré, un placard avec porte à panneau encastré, un plan de toilette en granite, WC suspendus, des carreaux de porcelaine, un mur gris, un sol en carrelage de porcelaine et un carrelage gris.

In contrast, another bathroom is lined with slate strips, and features a freestanding bath, a built-in medicine cabinet with a wenge frame, and four niches which add some depth to the room.
Photographer: Bruce Hemming
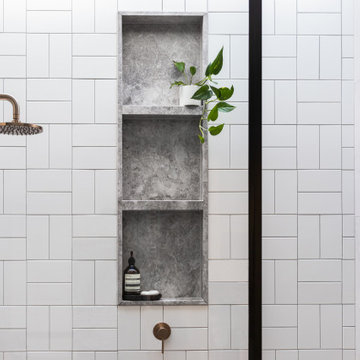
Inspiration pour une petite salle de bain design avec un placard avec porte à panneau encastré, des portes de placard blanches, une douche ouverte, WC suspendus, un carrelage multicolore, des carreaux de céramique, un mur gris, un sol en carrelage de porcelaine, un lavabo encastré, un plan de toilette en marbre, un sol gris, aucune cabine, un plan de toilette gris, une niche, meuble simple vasque et meuble-lavabo suspendu.

In collaboration with Darcy Tsung Design, we remodeled a long, narrow bathroom to include a lot of space-saving design: wall-mounted toilet, a barrier free shower, and a great deal of natural light via the existing skylight. The owners of the home plan to age in place, so we also added a grab bar in the shower along with a handheld shower for both easy cleaning and for showering while sitting on the floating bench.
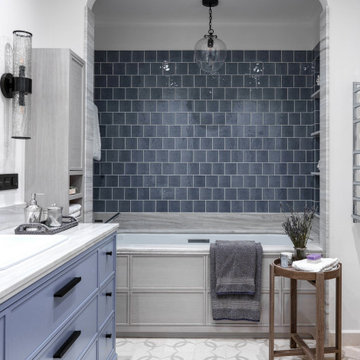
Idées déco pour une salle de bain principale contemporaine de taille moyenne avec un placard avec porte à panneau encastré, des portes de placard bleues, une baignoire en alcôve, un espace douche bain, WC suspendus, un carrelage bleu, un carrelage métro, un mur blanc, carreaux de ciment au sol, un lavabo posé, un plan de toilette en marbre, un sol blanc, une cabine de douche à porte battante et un plan de toilette gris.
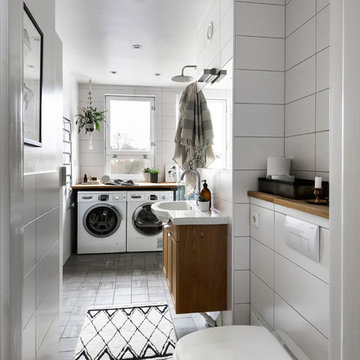
Exemple d'une salle d'eau tendance en bois brun avec un placard avec porte à panneau encastré, un espace douche bain, WC suspendus, un carrelage blanc, un mur blanc, un lavabo intégré, un sol gris, aucune cabine et buanderie.
Idées déco de salles de bain avec un placard avec porte à panneau encastré et WC suspendus
1