Idées déco de salles de bain avec un placard avec porte à panneau surélevé et des dalles de pierre
Trier par :
Budget
Trier par:Populaires du jour
161 - 180 sur 1 063 photos
1 sur 3
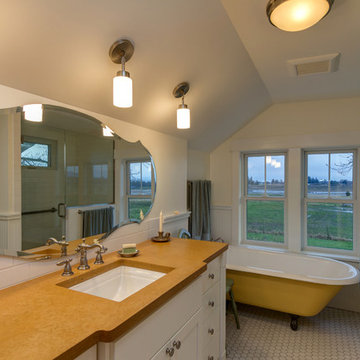
Blanchard Mountain Farm, a small certified organic vegetable farm, sits in an idyllic location; where the Chuckanut Mountains come down to meet the Samish river basin. The owners found and fell in love with the land, knew it was the right place to start their farm, but realized the existing farmhouse was riddled with water damage, poor energy efficiency, and ill-conceived additions. Our remodel team focused their efforts on returning the farmhouse to its craftsman roots, while addressing the structure’s issues, salvaging building materials, and upgrading the home’s performance. Despite removing the roof and taking the entire home down to the studs, we were able to preserve the original fir floors and repurpose much of the original roof framing as rustic wainscoting and paneling. The indoor air quality and heating efficiency were vastly improved with the additions of a heat recovery ventilator and ductless heat pump. The building envelope was upgraded with focused air-sealing, new insulation, and the installation of a ventilation cavity behind the cedar siding. All of these details work together to create an efficient, highly durable home that preserves all the charms a century old farmhouse.
Design by Deborah Todd Building Design Services
Photography by C9 Photography
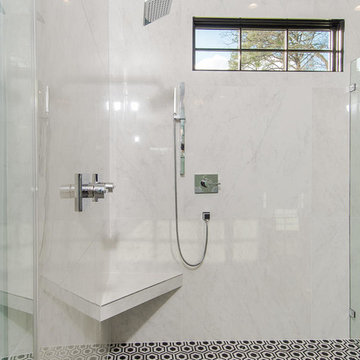
Aménagement d'une grande salle de bain principale classique avec un placard avec porte à panneau surélevé, des portes de placard blanches, une baignoire indépendante, une douche ouverte, WC à poser, un carrelage gris, un carrelage blanc, des dalles de pierre, un mur blanc, un sol en carrelage de porcelaine, un lavabo posé, un plan de toilette en marbre, un sol noir et aucune cabine.
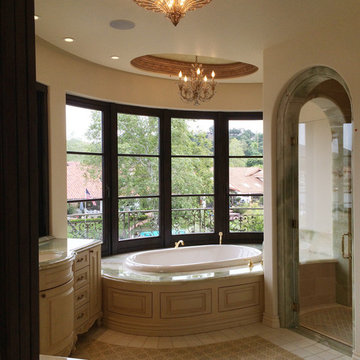
Exemple d'une salle de bain principale méditerranéenne de taille moyenne avec un placard avec porte à panneau surélevé, des portes de placard blanches, un bain bouillonnant, une douche ouverte, WC à poser, un carrelage gris, un carrelage blanc, des dalles de pierre, un mur beige, tomettes au sol, un lavabo posé et un plan de toilette en surface solide.
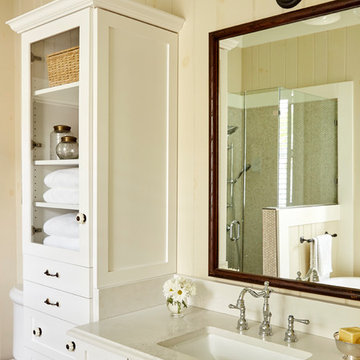
Cette image montre une salle de bain principale rustique de taille moyenne avec un placard avec porte à panneau surélevé, des portes de placard blanches, WC à poser, un carrelage blanc, des dalles de pierre, un mur blanc, un sol en bois brun et un plan de toilette en surface solide.
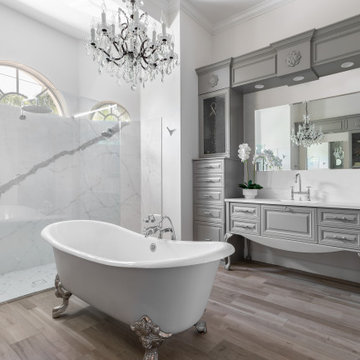
Inspiration pour une salle de bain méditerranéenne avec un placard avec porte à panneau surélevé, des portes de placard grises, une baignoire sur pieds, un carrelage blanc, des dalles de pierre, un mur blanc, un sol en bois brun, un lavabo encastré, un sol marron, un plan de toilette blanc, meuble simple vasque et meuble-lavabo sur pied.
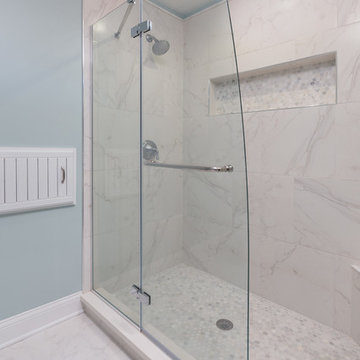
This master bathroom renovation features a walk-in shower complete with a shower bench and a large, rectangular niche, a soaking tub with a new wall mount faucet, a newly placed toilet with a glass shelf behind it, a white double sink vanity with a marble countertop, and white and pale blue paint. This master bathroom now exudes a spacious, open, and clean feel, ideal for these homeowners.
Other additions to this bathroom include recessed lighting, new high-pressure exhaust fan, new 16’x16 tile’ flooring and up wall bath tub backsplash, medicine cabinet, and skylight.
Project designed by Skokie renovation firm, Chi Renovation & Design. They serve the Chicagoland area, and it's surrounding suburbs, with an emphasis on the North Side and North Shore. You'll find their work from the Loop through Lincoln Park, Skokie, Evanston, Wilmette, and all of the way up to Lake Forest.
For more about Chi Renovation & Design, click here: https://www.chirenovation.com/
To learn more about this project, click here: https://www.chirenovation.com/portfolio/lakeview-master-bathroom/
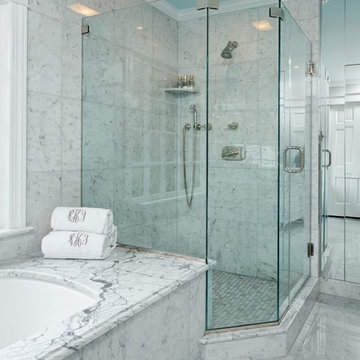
What a great looking bathroom for your new custom home! Ask a question if needed! | Bethesda, MD | Smith, Thomas & Smith, Inc.
Cette image montre une grande salle d'eau traditionnelle avec un placard avec porte à panneau surélevé, une baignoire d'angle, une douche ouverte, WC à poser, un carrelage gris, des dalles de pierre, un mur bleu, un sol en marbre et un lavabo posé.
Cette image montre une grande salle d'eau traditionnelle avec un placard avec porte à panneau surélevé, une baignoire d'angle, une douche ouverte, WC à poser, un carrelage gris, des dalles de pierre, un mur bleu, un sol en marbre et un lavabo posé.
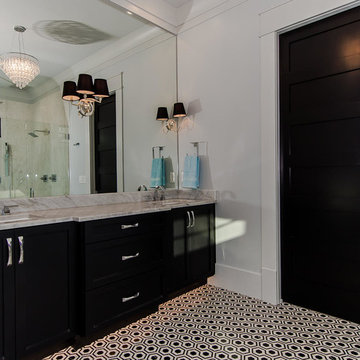
Inspiration pour une grande salle de bain principale traditionnelle avec un placard avec porte à panneau surélevé, des portes de placard blanches, une baignoire indépendante, une douche ouverte, WC à poser, un carrelage gris, un carrelage blanc, des dalles de pierre, un mur blanc, un sol en carrelage de porcelaine, un lavabo posé, un plan de toilette en marbre, un sol noir et aucune cabine.
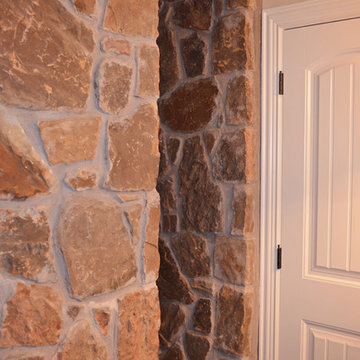
Walk-in rock shower, with pebble stone flooring, rain head shower, rock soap dish and granite countertops.
Cette image montre une petite salle d'eau chalet en bois foncé avec un placard avec porte à panneau surélevé, une douche ouverte, WC séparés, un carrelage marron, des dalles de pierre, un mur beige, un sol en carrelage de céramique, un lavabo encastré, un plan de toilette en granite, un sol beige et aucune cabine.
Cette image montre une petite salle d'eau chalet en bois foncé avec un placard avec porte à panneau surélevé, une douche ouverte, WC séparés, un carrelage marron, des dalles de pierre, un mur beige, un sol en carrelage de céramique, un lavabo encastré, un plan de toilette en granite, un sol beige et aucune cabine.
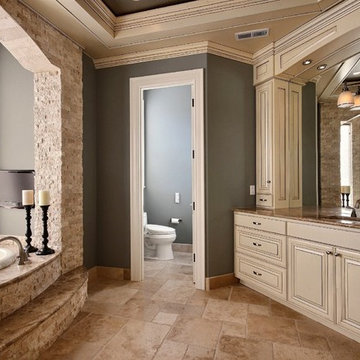
Party Palace - Custom Ranch on Acreage in Ridgefield Washington by Cascade West Development Inc.
The peaceful parental oasis that was well deserved for this hardworking household consists of many luxurious details, some obvious and some not so much. First a little extra insulation in the walls, in the efforts of sound-dampening, silence goes a long way in the search for serenity. A personal fireplace with remote control makes sleeping in on chilly winter weekends a dream come true. Last, but certainly not least is the Master Bath. A stone surround enclave with an elevated soaker tub, bay window and hidden flat-screen tv are the centerpiece here. The enclave is flanked by double vanities, each with separate countertops and storage (marble and custom milled respectively) so daily routines are a breeze. The other highlights here include a full tile surround walk-in shower with separate wall-mounted shower heads and a central rainfall faucet. Lastly an 8 person sauna can be found just off the master bath, with a jacuzzi just outside. These elements together make a day relaxing at home almost indiscernible from a day at the spa.
Cascade West Facebook: https://goo.gl/MCD2U1
Cascade West Website: https://goo.gl/XHm7Un
These photos, like many of ours, were taken by the good people of ExposioHDR - Portland, Or
Exposio Facebook: https://goo.gl/SpSvyo
Exposio Website: https://goo.gl/Cbm8Ya
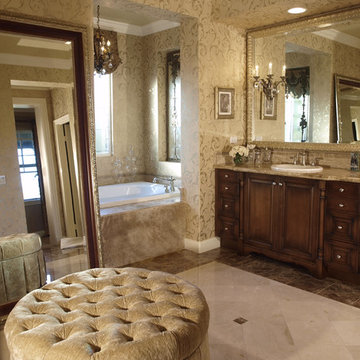
This elegant Master Bathroom has his and her vanities. The champagne and gold wallpaper with a scroll design compliments the marble vanity counter and rich walnut cabinetry. The extra large floor mirror makes this space feel even larger. The round poof was upholstered in a shimmering velvet with a button tufted top for an over-the-top statement!
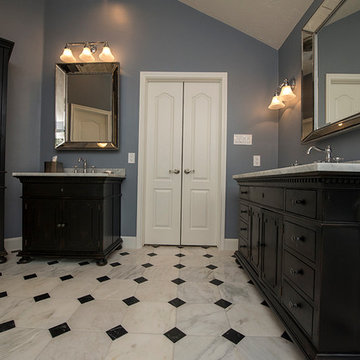
Jennifer Marks
Cette photo montre une salle de bain principale chic en bois foncé de taille moyenne avec un placard avec porte à panneau surélevé, une baignoire indépendante, une douche d'angle, un carrelage noir et blanc, un carrelage blanc, des dalles de pierre, un mur bleu, un sol en marbre, un lavabo encastré et un plan de toilette en marbre.
Cette photo montre une salle de bain principale chic en bois foncé de taille moyenne avec un placard avec porte à panneau surélevé, une baignoire indépendante, une douche d'angle, un carrelage noir et blanc, un carrelage blanc, des dalles de pierre, un mur bleu, un sol en marbre, un lavabo encastré et un plan de toilette en marbre.
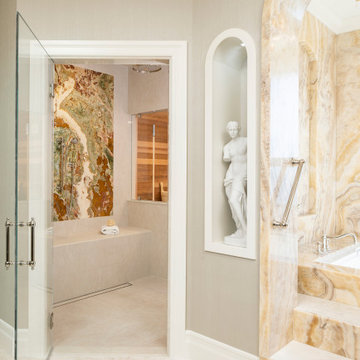
Inspired by ancient Roman baths and the clients’ love for exotic onyx, this entire space was transformed into a luxe spa oasis using traditional architectural elements, onyx, marble, warm woods and exquisite lighting. The end result is a sanctuary featuring a steam shower, dry sauna, soaking tub, water closet and vanity room. | Photography Joshua Caldwell.
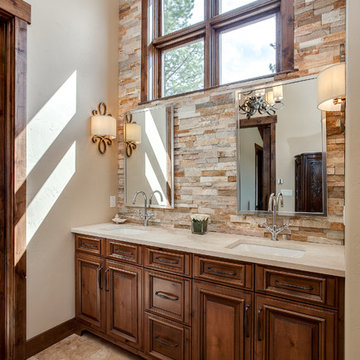
The Cabinets are Crystal Encore Brand In Rustic alder, stained and glazed with a limestone countertop and stacked stone backsplash. The hardware is Oil rubbed bronze from Berenson.
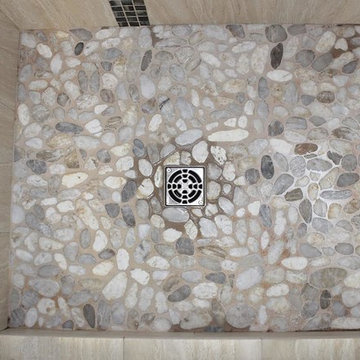
Aménagement d'une salle d'eau bord de mer de taille moyenne avec un placard avec porte à panneau surélevé, des portes de placard blanches, une baignoire d'angle, une douche ouverte, WC à poser, un carrelage beige, un carrelage marron, un carrelage blanc, des dalles de pierre, un mur bleu, un sol en carrelage de céramique, un lavabo posé et un plan de toilette en granite.
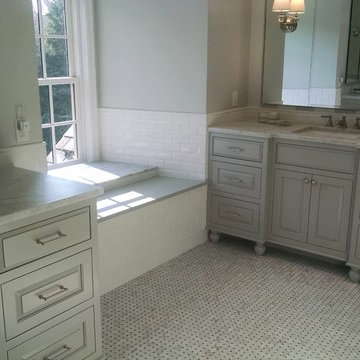
Cette image montre une grande douche en alcôve principale traditionnelle avec un placard avec porte à panneau surélevé, des portes de placard grises, un carrelage gris, un carrelage blanc, des dalles de pierre, un mur blanc, un sol en marbre, un lavabo encastré, un plan de toilette en marbre, un sol multicolore et une cabine de douche à porte battante.
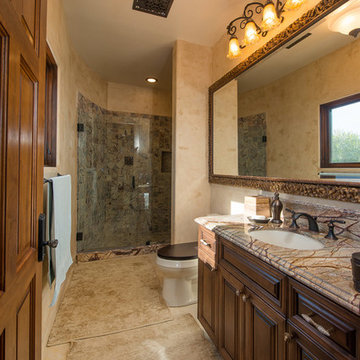
Custom Travertine work, using a full slabs to cover all surrounding walls and counter top.
Cette image montre une salle de bain principale design en bois foncé de taille moyenne avec un placard avec porte à panneau surélevé, une baignoire posée, une douche d'angle, un carrelage beige, un carrelage noir, un carrelage marron, un carrelage gris, des dalles de pierre, un mur beige, un sol en travertin, un lavabo encastré et un plan de toilette en marbre.
Cette image montre une salle de bain principale design en bois foncé de taille moyenne avec un placard avec porte à panneau surélevé, une baignoire posée, une douche d'angle, un carrelage beige, un carrelage noir, un carrelage marron, un carrelage gris, des dalles de pierre, un mur beige, un sol en travertin, un lavabo encastré et un plan de toilette en marbre.
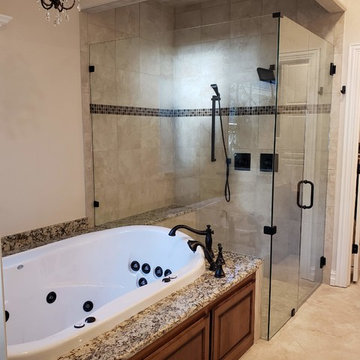
Updated bathroom with cream colored walls, dark wood grain cabinets, Napoli granite and wood surrounded drop-in white jacuzzi tub w/ oil rubbed faucet next to glass door/walled enclosed tile surround stand up shower with matching Napoli granite shower bench.
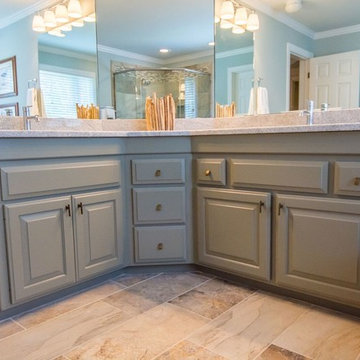
Idées déco pour une grande salle de bain principale classique avec un placard avec porte à panneau surélevé, des portes de placards vertess, une baignoire posée, une douche d'angle, WC séparés, un carrelage multicolore, des dalles de pierre, un mur vert, un sol en ardoise, un lavabo encastré et un plan de toilette en stratifié.
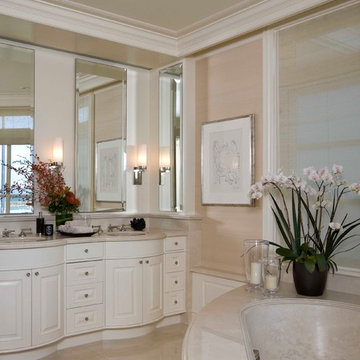
Master Bath
Jamie Hadley Photography
Cette photo montre une grande salle de bain principale chic avec un lavabo encastré, un placard avec porte à panneau surélevé, des portes de placard blanches, un plan de toilette en calcaire, un carrelage beige, des dalles de pierre, un mur beige, un sol en calcaire et une baignoire encastrée.
Cette photo montre une grande salle de bain principale chic avec un lavabo encastré, un placard avec porte à panneau surélevé, des portes de placard blanches, un plan de toilette en calcaire, un carrelage beige, des dalles de pierre, un mur beige, un sol en calcaire et une baignoire encastrée.
Idées déco de salles de bain avec un placard avec porte à panneau surélevé et des dalles de pierre
9