Idées déco de salles de bain avec un placard avec porte à panneau surélevé et des portes de placard marrons
Trier par :
Budget
Trier par:Populaires du jour
101 - 120 sur 2 721 photos
1 sur 3

Inspiration pour une grande salle de bain principale méditerranéenne avec un placard avec porte à panneau surélevé, des portes de placard marrons, une baignoire indépendante, un espace douche bain, un carrelage multicolore, des carreaux en terre cuite, un mur blanc, tomettes au sol, un lavabo encastré, un plan de toilette en béton, une cabine de douche à porte battante, un banc de douche, meuble double vasque et meuble-lavabo encastré.
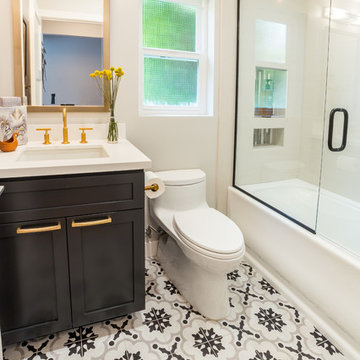
This bathroom has such a unique design! We are loving this bathroom for its unique features. The floor catches the eye with its beautiful pattern tile. The vanity is a dark wood with gold pulls and gold faucet. This vanity has one under-mount sink and granite countertop. The tub has a glass enclosure with swinging door. This modern bathroom is stunning and definitely an inspiration for those looking for an edgy and modern look.

Réalisation d'une grande salle de bain tradition avec un placard avec porte à panneau surélevé, des portes de placard marrons, une baignoire posée, WC séparés, un carrelage beige, un carrelage de pierre, un mur beige, un sol en carrelage de céramique, un lavabo posé, un plan de toilette en stratifié, un sol beige, une cabine de douche avec un rideau et un plan de toilette beige.

Master Bathroom Lighting: Black Metal Banded Lantern and Glass Cylinder Pendant Lights | Master Bathroom Vanity: Custom Built Dark Brown Wood with Copper Drawer and Door Pulls; Fantasy Macaubas Quartzite Countertop; White Porcelain Undermount Sinks; Black Matte Wall-mounted Faucets; Three Rectangular Black Framed Mirrors | Master Bathroom Backsplash: Blue-Grey Multi-color Glass Tile | Master Bathroom Tub: Freestanding Bathtub with Matte Black Hardware | Master Bathroom Shower: Large Format Porcelain Tile with Blue-Grey Multi-color Glass Tile Shower Niche, Glass Shower Surround, and Matte Black Shower Hardware | Master Bathroom Wall Color: Blue-Grey | Master Bathroom Flooring: Pebble Tile
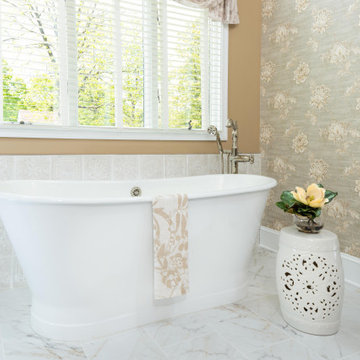
This 1868 Victorian home was transformed to keep the charm of the house but also to bring the bathrooms up to date! We kept the traditional charm and mixed it with some southern charm for this family to enjoy for years to come!
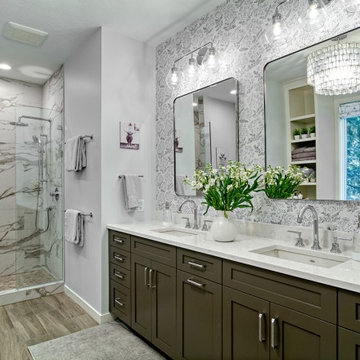
Master bathroom with double sinkand dark vanity.
Réalisation d'une grande douche en alcôve principale tradition avec un placard avec porte à panneau surélevé, des portes de placard marrons, WC à poser, un mur bleu, sol en stratifié, un lavabo posé, un plan de toilette en quartz, un sol marron, une cabine de douche à porte battante, un plan de toilette blanc, un banc de douche, meuble double vasque, meuble-lavabo encastré et du papier peint.
Réalisation d'une grande douche en alcôve principale tradition avec un placard avec porte à panneau surélevé, des portes de placard marrons, WC à poser, un mur bleu, sol en stratifié, un lavabo posé, un plan de toilette en quartz, un sol marron, une cabine de douche à porte battante, un plan de toilette blanc, un banc de douche, meuble double vasque, meuble-lavabo encastré et du papier peint.
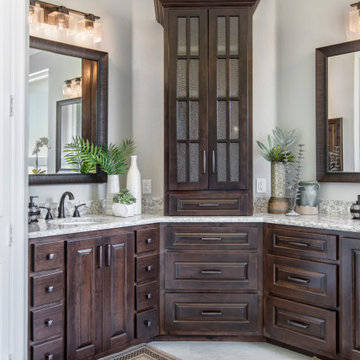
An important aspect of this remodel was creating more usable space in the available square footage. One way our team achieved this was to take advantage of vertical space by installing a stunning tower cabinet. What you can’t see in the photo is that it’s embedded into the wall with 16” of functional depth, although only 12” of cabinet shows from the outside. The tower also creates visual interest and provides separation between the ‘his’ and ‘hers’ sides of the vanity.
Closing in the seated vanity area and removing the false-front drawers provided for significantly more storage space below the counter.
Final photos by www.impressia.net
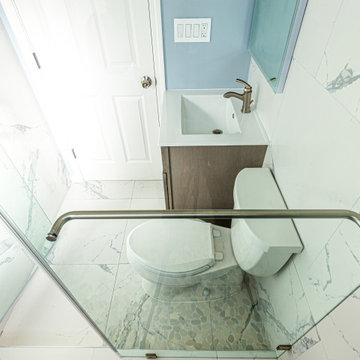
Waves Remodeling CA specializes in home remodeling, from bathroom to kitchen renovations. We are a team of skilled craftsmen committed to delivering projects on budget and on schedule. Contact us now for your free estimate : https://calendly.com/wavesremodelingca
This is a guest bathroom remodel. The entire bathroom has been beautifully tiled with marble and mosaic tiles, providing excellent slip resistance on the shower floor. The shower includes a mosaic tile niche, making it convenient to keep your shower essentials within reach.
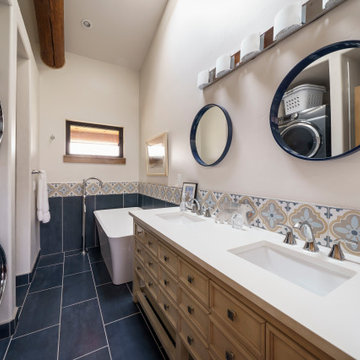
free standing tub, walk in shower, patterned tile floor, linear fireplace, log accented, sky light, sloped ceiling
Idées déco pour une douche en alcôve montagne de taille moyenne avec un placard avec porte à panneau surélevé, des portes de placard marrons, une baignoire indépendante, WC séparés, un carrelage bleu, un carrelage en pâte de verre, un mur blanc, un sol en carrelage de céramique, un lavabo encastré, un plan de toilette en quartz modifié, un sol bleu, une cabine de douche à porte battante, un plan de toilette blanc, meuble double vasque, meuble-lavabo sur pied et poutres apparentes.
Idées déco pour une douche en alcôve montagne de taille moyenne avec un placard avec porte à panneau surélevé, des portes de placard marrons, une baignoire indépendante, WC séparés, un carrelage bleu, un carrelage en pâte de verre, un mur blanc, un sol en carrelage de céramique, un lavabo encastré, un plan de toilette en quartz modifié, un sol bleu, une cabine de douche à porte battante, un plan de toilette blanc, meuble double vasque, meuble-lavabo sur pied et poutres apparentes.
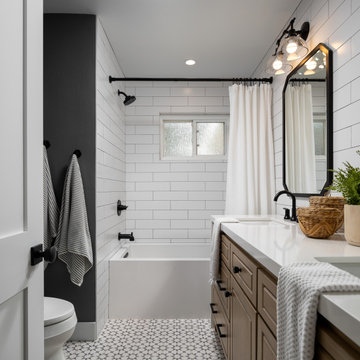
Inspiration pour une salle de bain principale traditionnelle avec un placard avec porte à panneau surélevé, des portes de placard marrons, une baignoire en alcôve, un combiné douche/baignoire, un carrelage blanc, un carrelage métro, un mur gris, un lavabo encastré, un sol multicolore, une cabine de douche avec un rideau, un plan de toilette blanc et meuble double vasque.
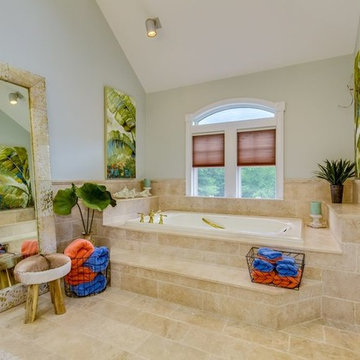
This spacious master bathroom has tumbled marble floors and walls creating a solid pallet to create your own personal oasis to relax and unwind. The 6' platform tub is complete with lumbar jets.
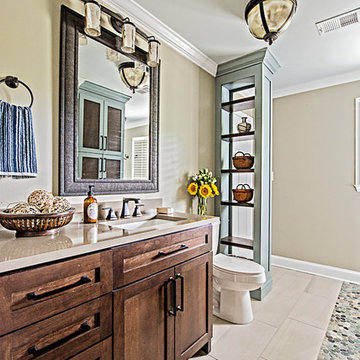
Jack and Jill Bath
Exemple d'une grande salle d'eau éclectique avec un placard avec porte à panneau surélevé, des portes de placard marrons, une baignoire en alcôve, un combiné douche/baignoire, WC à poser, un carrelage blanc, un carrelage métro, un mur beige, un sol en galet, un lavabo encastré, un sol multicolore, une cabine de douche avec un rideau, un plan de toilette beige et un plan de toilette en quartz modifié.
Exemple d'une grande salle d'eau éclectique avec un placard avec porte à panneau surélevé, des portes de placard marrons, une baignoire en alcôve, un combiné douche/baignoire, WC à poser, un carrelage blanc, un carrelage métro, un mur beige, un sol en galet, un lavabo encastré, un sol multicolore, une cabine de douche avec un rideau, un plan de toilette beige et un plan de toilette en quartz modifié.
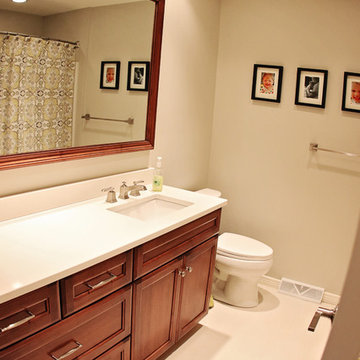
Idée de décoration pour une salle de bain tradition de taille moyenne pour enfant avec un placard avec porte à panneau surélevé, des portes de placard marrons, un combiné douche/baignoire, WC séparés, un carrelage blanc, des carreaux de céramique, un mur gris, un sol en carrelage de céramique, un lavabo encastré et un plan de toilette en quartz modifié.
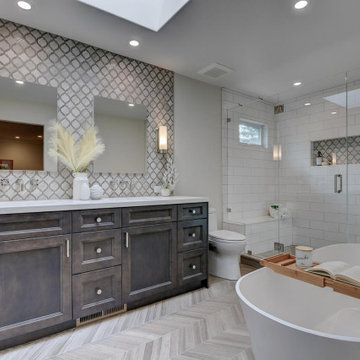
In the ensuite bathroom, a pair of frameless mirrors hang above a handsome double vanity, a lavish hinged glass enclosure with convenient built in bench, and freestanding tub prove that this bright and glamorous master bath was designed to pamper.
The real showstopper is the dramatic mosaic backsplash, intricate and stunning, full of texture and screaming sophistication. Creamy neutral toned floor tile, laid in a herringbone pattern, classic subway shower wall tile, crisp quartz countertop and posh hardware create the ultimate retreat.
Budget analysis and project development by: May Construction
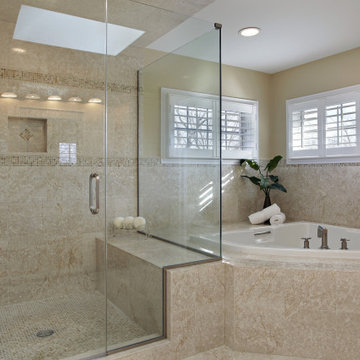
Old tile was removed from bathroom floor, tub, and shower. New tile was installed. Tubble stone and travertine used here.
Exemple d'une salle de bain principale chic de taille moyenne avec un placard avec porte à panneau surélevé, des portes de placard marrons, une baignoire posée, une douche ouverte, WC à poser, un carrelage beige, un carrelage de pierre, un mur beige, un sol en travertin, un lavabo posé, un plan de toilette en granite, un sol beige, une cabine de douche à porte battante et un plan de toilette noir.
Exemple d'une salle de bain principale chic de taille moyenne avec un placard avec porte à panneau surélevé, des portes de placard marrons, une baignoire posée, une douche ouverte, WC à poser, un carrelage beige, un carrelage de pierre, un mur beige, un sol en travertin, un lavabo posé, un plan de toilette en granite, un sol beige, une cabine de douche à porte battante et un plan de toilette noir.
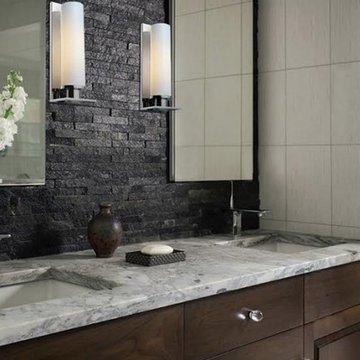
Aménagement d'une salle d'eau classique de taille moyenne avec un placard avec porte à panneau surélevé, des portes de placard marrons, WC séparés, un carrelage gris, un carrelage vert, un carrelage de pierre, un mur blanc, un lavabo posé et un plan de toilette en marbre.

Cette photo montre une grande salle de bain nature pour enfant avec un placard avec porte à panneau surélevé, des portes de placard marrons, une baignoire posée, un combiné douche/baignoire, WC à poser, un carrelage bleu, des carreaux de céramique, un mur blanc, un sol en marbre, un lavabo encastré, un plan de toilette en quartz modifié, un sol blanc, une cabine de douche à porte battante, un plan de toilette blanc, des toilettes cachées, meuble double vasque et meuble-lavabo encastré.
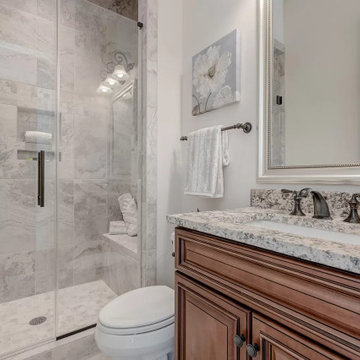
Cabinet and Countertop has provided.
Inspiration pour une petite salle de bain traditionnelle pour enfant avec un placard avec porte à panneau surélevé, des portes de placard marrons, un plan de toilette en granite, un plan de toilette beige, meuble simple vasque et meuble-lavabo encastré.
Inspiration pour une petite salle de bain traditionnelle pour enfant avec un placard avec porte à panneau surélevé, des portes de placard marrons, un plan de toilette en granite, un plan de toilette beige, meuble simple vasque et meuble-lavabo encastré.
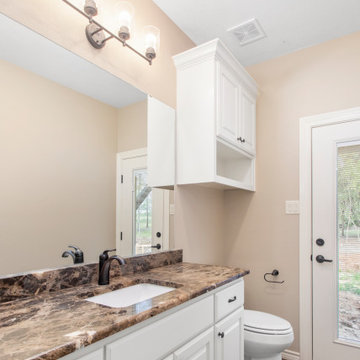
Exemple d'une petite salle de bain chic pour enfant avec un placard avec porte à panneau surélevé, des portes de placard marrons, WC séparés, un carrelage beige, des carreaux de céramique, un mur beige, un sol en carrelage de céramique, un lavabo encastré, un plan de toilette en marbre, un sol beige, un plan de toilette marron, meuble simple vasque et meuble-lavabo encastré.
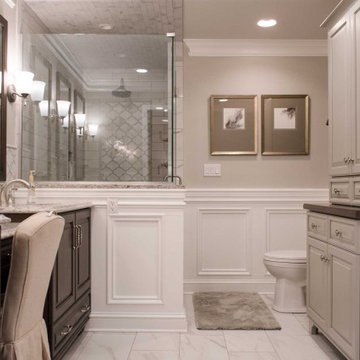
The second bathroom we updated in this Long Run home was the Master Bath, and the finished space is gorgeous! We kept the original footprint with the exception of replacing the linen closet with a beautiful linen cabinet. We painted it a light gray, varied the heights and even added a wood countertop. It has as much storage as the old closet, but does not impede on the space and adds another dimension to the Bath. We went with a rich dark stain on the vanity cabinetry and added a make-up counter in between.. The marble-like tile and the white wainscoting make all the finishes pop.
We always consider functionality when we are designing a Bathroom, but it really is the finishing touches that makes this Master Bath so stunning. Enjoy!
Idées déco de salles de bain avec un placard avec porte à panneau surélevé et des portes de placard marrons
6