Idées déco de salles de bain avec un placard avec porte à panneau surélevé et des toilettes cachées
Trier par :
Budget
Trier par:Populaires du jour
141 - 160 sur 811 photos
1 sur 3
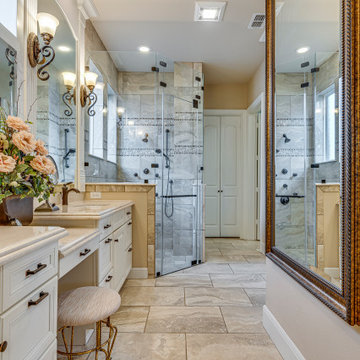
Idées déco pour une salle de bain classique avec un placard avec porte à panneau surélevé, des portes de placard blanches, une douche à l'italienne, un carrelage beige, des carreaux de porcelaine, un sol en carrelage de porcelaine, un lavabo encastré, un plan de toilette en marbre, un sol beige, une cabine de douche à porte battante, un plan de toilette beige, des toilettes cachées, meuble double vasque et meuble-lavabo encastré.
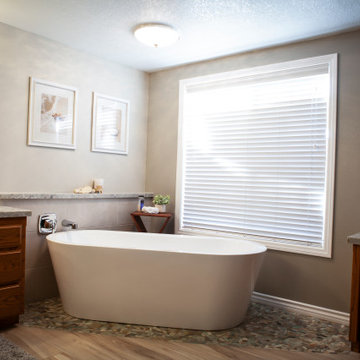
These homeowners adore their home just the way it is, but even they had to admit when it was time to remodel their bathrooms. Bringing this beautiful space up to date gave them a whole new room to love. Just like the video says, let’s start with that tub! An acrylic, freestanding tub made by Jacuzzi, placed artfully in the corner of the room. It is 66 inches long, and almost 24 inches tall, plenty of room to relax in this soaker tub. A new pony wall behind it decked out in a porcelain tile that matches the shower, with a chrome valve and filler, and topped with a quartz mantle that matches the rest of the counter tops. Under the tub is an artsy flat pebble mosaic cut into the porcelain tile mimicking wood planked floors.
The cabinets are all original, just refinished during the remodel, but topped with new custom quartz countertops from Arizona Tile. Two undermount sinks, Moen chrome faucets, custom framed mirrors, and new chrome vanity lights finish the area. Across the room you will find a make up counter that also boasts all the same materials as the vanities.
The shower is stunning, shaped in the formation of a C, as you walk in and curve around as you walk in towards the single valve faucet topped with a multi-function shower head. An ebbe drain that includes a hair catch lays amongst the matching pebble mosaic flooring as under the tub area. Three 15” niches provide plenty of space for your products, with the pebble mosaic backing, and matching quartz shelves to extend the shelf space. Commercially rated 12x24 porcelain tile, and a ribbon of the pebble mosaic go from floor to ceiling. A simple foot rest in the corner, two moisture resistant, recessed lights, towel hooks in the drying area, and a new, high powered exhaust fan just add all the convenience you could ask for.
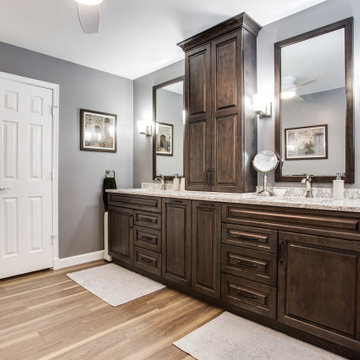
Designed by Paula Truchon of Reico Kitchen & Bath in Frederick, MD, this transitional style owner’s bathroom is a Reico turnkey remodeling project in collaboration with Bath & Kitchen Solutions. The most notable change to the bathroom is removal of the large corner whirlpool tub replacing it with a large corner walk-in shower with an abundance of natural light.
The bathroom features cabinetry by UltraCraft in the Fairlawn door style with 5-piece drawer front in Red Birch with a Platinum Grey Low Sheen finish. Cambria quartz, in the color Berwyn, is in multiple areas of the bathroom: vanity countertop, waterfall shower curb, waterfall wet pieces and bench seat. The custom shower highlights Kohler Choreograph shower wall panels in the Cross Cut Dune color, a shower floor in CC Porcelain 2x2 Matte Desert Grey mosaic, and blended plumbing fixtures from Kohler and Moen in polished nickel and anodized bronze. The shower wall exterior accent tile is MSI White Oak Splitface Ledgerstone and the flooring is Cali Palm Grove Oak luxury vinyl plank.
Photos courtesy of BTW Images LLC.
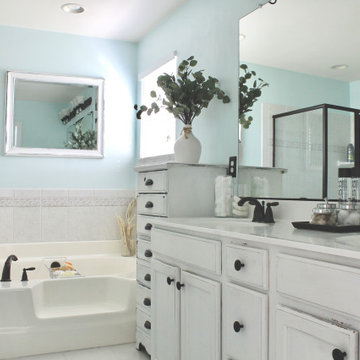
Réalisation d'une douche en alcôve principale style shabby chic de taille moyenne avec un placard avec porte à panneau surélevé, des portes de placard blanches, une baignoire posée, WC à poser, un carrelage multicolore, des carreaux de céramique, un mur blanc, un sol en carrelage de céramique, un lavabo intégré, un plan de toilette en quartz, un sol blanc, une cabine de douche à porte battante, un plan de toilette blanc, des toilettes cachées, meuble double vasque et meuble-lavabo encastré.
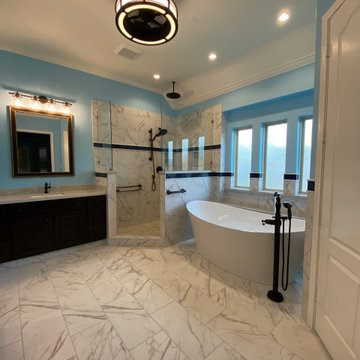
The freestanding bubble jet bathtub which features a remote air turbine, water warming system and back warmer is controlled by an iPhone and wall-mounted controller. No wires or pipes are visible going into the tub - all of that comes up through the bottom of the tub; fully concealed. The turbine is concealed inside the cabinet above the toilet, so all you hear while in the tub are the bubbles!
The open (door-less) shower features a rain head, hand shower and wall-mounted shower head.
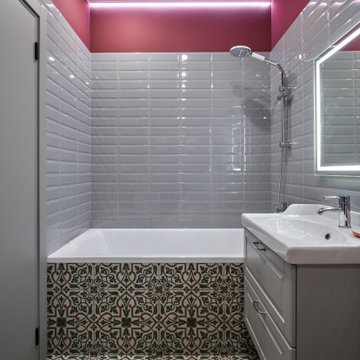
Exemple d'une salle de bain principale tendance de taille moyenne avec un placard avec porte à panneau surélevé, des portes de placard grises, une baignoire encastrée, WC suspendus, un carrelage gris, des carreaux de céramique, un mur rose, carreaux de ciment au sol, un lavabo suspendu, un sol multicolore, des toilettes cachées, buanderie, meuble simple vasque et meuble-lavabo suspendu.
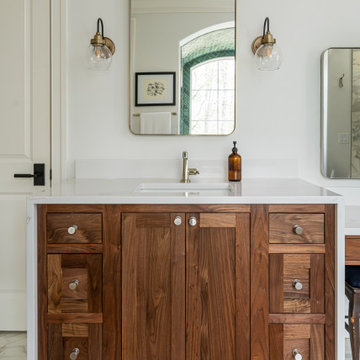
Réalisation d'une douche en alcôve principale tradition en bois brun de taille moyenne avec un placard avec porte à panneau surélevé, une baignoire encastrée, WC à poser, un carrelage vert, des carreaux de céramique, un mur blanc, un sol en carrelage de céramique, un lavabo encastré, un plan de toilette en quartz modifié, un sol blanc, une cabine de douche à porte battante, un plan de toilette blanc, des toilettes cachées, meuble double vasque et meuble-lavabo encastré.
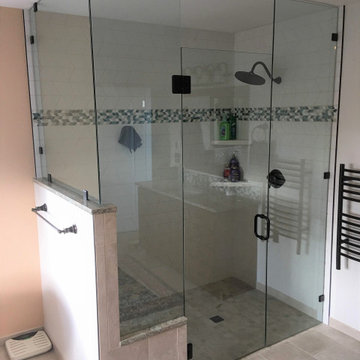
Spacious master bathroom with curb less walk-in shower, diamond shaped tiles forming a chevron pattern, accent and backsplash tiles are glass mosaic. Countertops, shower bench and wall cap are matching quartz. Frameless shower door and glass wall panels with dark bronze hardware. Claw-foot bathtub with oil rubbed bronze lion paw feet. Framed mirrors with trim matching cabinets. Electric towel warmer next to shower.
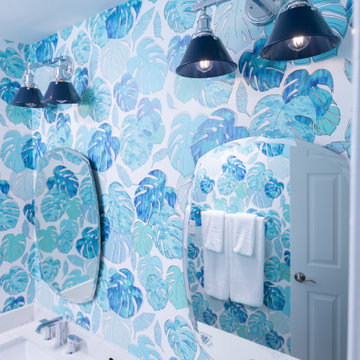
Step into this beautiful blue kid's bathroom and take in all the gorgeous chrome details. The double sink vanity features a high gloss teal lacquer finish and white quartz countertops. The blue hexagonal tiles in the shower mimick the subtle linear hexagonal tiles on the floor and give contrast to the organic wallpaper.
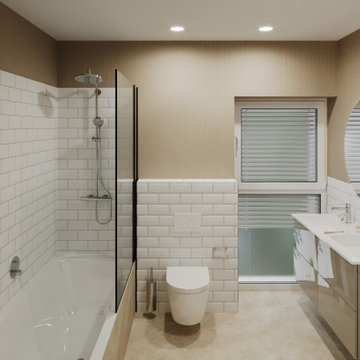
Exemple d'une salle de bain principale chic de taille moyenne avec un placard avec porte à panneau surélevé, des portes de placard beiges, une douche à l'italienne, un carrelage blanc, des carreaux de céramique, un mur beige, une vasque, un sol beige, un plan de toilette blanc, des toilettes cachées, meuble double vasque, meuble-lavabo suspendu et du papier peint.

Totally redone new vanity tops refinished vanity cabinetry, Enclosed tub turned into standing tub. beautiful white blue and gold tile installed throughout.
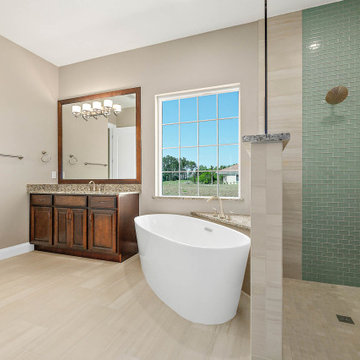
Réalisation d'une grande salle de bain principale tradition en bois foncé avec un placard avec porte à panneau surélevé, une baignoire indépendante, une douche à l'italienne, WC à poser, un carrelage beige, des carreaux de céramique, un mur beige, un lavabo encastré, un plan de toilette en granite, un sol beige, une cabine de douche à porte coulissante, un plan de toilette multicolore, des toilettes cachées, meuble double vasque, meuble-lavabo encastré et un sol en carrelage de céramique.
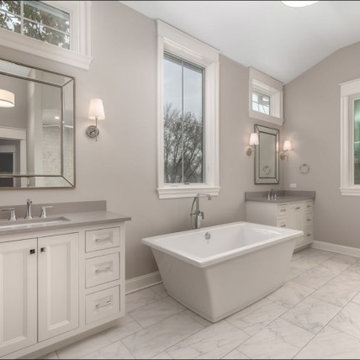
Idées déco pour une salle de bain principale campagne de taille moyenne avec un placard avec porte à panneau surélevé, des portes de placard blanches, une baignoire indépendante, un mur gris, un sol en carrelage de céramique, un lavabo encastré, un plan de toilette en quartz modifié, un sol blanc, une cabine de douche à porte battante, un plan de toilette gris, des toilettes cachées, meuble double vasque, meuble-lavabo encastré et un plafond voûté.
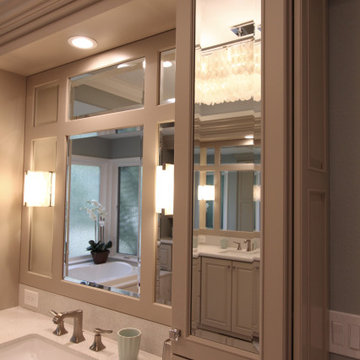
Glamorous Spa Bath. Dual vanities give both clients their own space with lots of storage. One vanity attaches to the tub with some open display and a little lift up door the tub deck extends into which is a great place to tuck away all the tub supplies and toiletries. On the other side of the tub is a recessed linen cabinet that hides a tv inside on a hinged arm so that when the client soaks for therapy in the tub they can enjoy watching tv. On the other side of the bathroom is the shower and toilet room. The shower is large with a corner seat and hand shower and a soap niche. Little touches like a slab cap on the top of the curb, seat and inside the niche look great but will also help with cleaning by eliminating the grout joints. Extra storage over the toilet is very convenient. But the favorite items of the client are all the sparkles including the beveled mirror pieces at the vanity cabinets, the mother of pearl large chandelier and sconces, the bits of glass and mirror in the countertops and a few crystal knobs and polished nickel touches. (Photo Credit; Shawn Lober Construction)
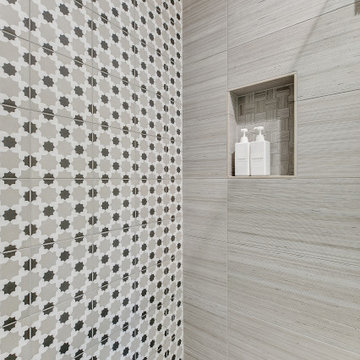
This tiled shower niche used 2 tiles to create a pop in the niche. The back of the shower niche is from Arizona Tile Shibusa in Basketweave and the sides are from Arizona Tile Shibusa.
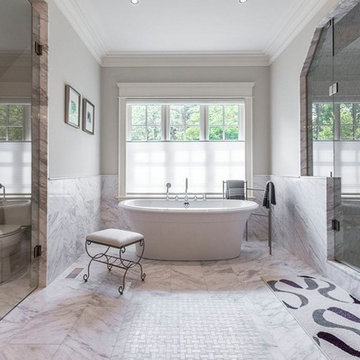
High end luxury master bathroom with marble flooring and backsplash, wall mounted custom vanity with 2 built in sinks, wall mounted faucets, gold wall sconces, chandelier above freestanding tub. Glass shower enclosure with mosaic floor tile, steam shower, rainhead, built in bench and niche.
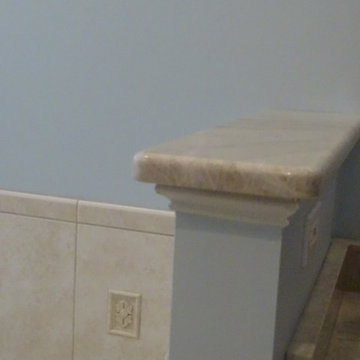
Idée de décoration pour une grande douche en alcôve principale tradition en bois foncé avec un placard avec porte à panneau surélevé, une baignoire en alcôve, WC séparés, un carrelage beige, des carreaux de céramique, un mur bleu, un sol en carrelage de céramique, un lavabo encastré, un sol multicolore, une cabine de douche à porte battante, un plan de toilette beige, des toilettes cachées, meuble double vasque, meuble-lavabo encastré, un plafond voûté et un plan de toilette en quartz.

Inspiration pour une très grande douche en alcôve principale sud-ouest américain en bois brun avec une baignoire en alcôve, WC à poser, un carrelage multicolore, un mur blanc, un sol en carrelage imitation parquet, un lavabo de ferme, un plan de toilette en surface solide, un sol multicolore, un plan de toilette noir, des toilettes cachées, meuble double vasque, meuble-lavabo encastré, poutres apparentes, des carreaux de céramique, une cabine de douche à porte battante et un placard avec porte à panneau surélevé.
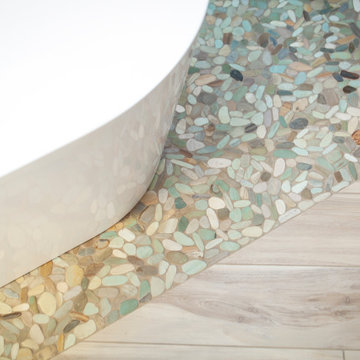
These homeowners adore their home just the way it is, but even they had to admit when it was time to remodel their bathrooms. Bringing this beautiful space up to date gave them a whole new room to love. Just like the video says, let’s start with that tub! An acrylic, freestanding tub made by Jacuzzi, placed artfully in the corner of the room. It is 66 inches long, and almost 24 inches tall, plenty of room to relax in this soaker tub. A new pony wall behind it decked out in a porcelain tile that matches the shower, with a chrome valve and filler, and topped with a quartz mantle that matches the rest of the counter tops. Under the tub is an artsy flat pebble mosaic cut into the porcelain tile mimicking wood planked floors.
The cabinets are all original, just refinished during the remodel, but topped with new custom quartz countertops from Arizona Tile. Two undermount sinks, Moen chrome faucets, custom framed mirrors, and new chrome vanity lights finish the area. Across the room you will find a make up counter that also boasts all the same materials as the vanities.
The shower is stunning, shaped in the formation of a C, as you walk in and curve around as you walk in towards the single valve faucet topped with a multi-function shower head. An ebbe drain that includes a hair catch lays amongst the matching pebble mosaic flooring as under the tub area. Three 15” niches provide plenty of space for your products, with the pebble mosaic backing, and matching quartz shelves to extend the shelf space. Commercially rated 12x24 porcelain tile, and a ribbon of the pebble mosaic go from floor to ceiling. A simple foot rest in the corner, two moisture resistant, recessed lights, towel hooks in the drying area, and a new, high powered exhaust fan just add all the convenience you could ask for.
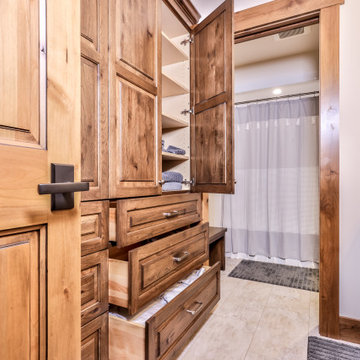
The Girl's Ensuite features a double vanity with undermount sinks as well as built in cabinetry opposite the sink. A pocket door can be closed between the sink area and the Bath / Toilet Area for privacy.
Idées déco de salles de bain avec un placard avec porte à panneau surélevé et des toilettes cachées
8