Idées déco de salles de bain avec un placard avec porte à panneau surélevé et un carrelage beige
Trier par :
Budget
Trier par:Populaires du jour
41 - 60 sur 21 509 photos
1 sur 3
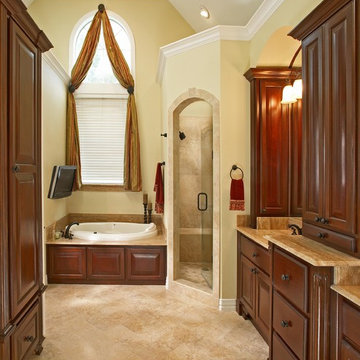
One of our all-time most added images to ideabooks.
It is classic bathroom and has Mahogany cabinets. Pictured on the left, the tall cabinet has an ironing center where the ironing board swings out from its mount. The floors are heated and covered in travertine, overall there are too many amenities to list. Probably not a bad thing.
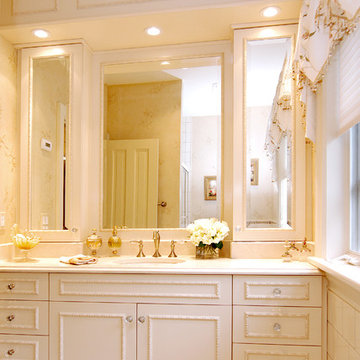
Traditional master bath vanity. Painted white cabinetry. Gold accents. Floral accent.
Réalisation d'une grande salle de bain principale tradition avec des portes de placard blanches, un placard avec porte à panneau surélevé, un carrelage beige, un mur blanc, un sol en carrelage de céramique et un lavabo encastré.
Réalisation d'une grande salle de bain principale tradition avec des portes de placard blanches, un placard avec porte à panneau surélevé, un carrelage beige, un mur blanc, un sol en carrelage de céramique et un lavabo encastré.
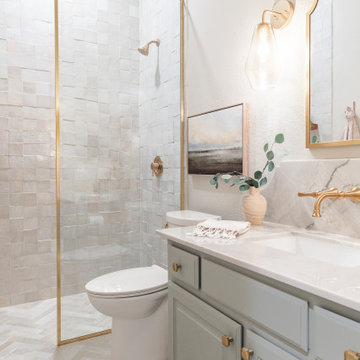
Cette photo montre une salle d'eau chic de taille moyenne avec un placard avec porte à panneau surélevé, des portes de placards vertess, une douche à l'italienne, WC séparés, un carrelage beige, des carreaux de céramique, un lavabo encastré, un plan de toilette en quartz, aucune cabine, un plan de toilette gris, meuble simple vasque et meuble-lavabo encastré.
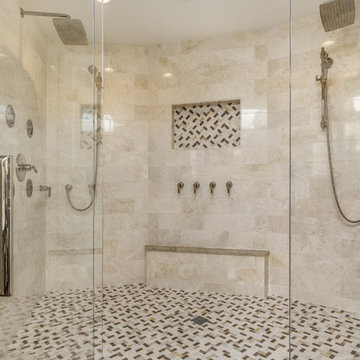
Clarity Northwest
Idée de décoration pour une grande salle de bain principale tradition en bois vieilli avec un placard avec porte à panneau surélevé, une douche double, WC à poser, un carrelage beige, du carrelage en marbre, un mur beige, un sol en carrelage de céramique, un lavabo encastré, un plan de toilette en quartz, un sol marron, une cabine de douche à porte battante et un plan de toilette beige.
Idée de décoration pour une grande salle de bain principale tradition en bois vieilli avec un placard avec porte à panneau surélevé, une douche double, WC à poser, un carrelage beige, du carrelage en marbre, un mur beige, un sol en carrelage de céramique, un lavabo encastré, un plan de toilette en quartz, un sol marron, une cabine de douche à porte battante et un plan de toilette beige.

Our clients house was built in 2012, so it was not that outdated, it was just dark. The clients wanted to lighten the kitchen and create something that was their own, using more unique products. The master bath needed to be updated and they wanted the upstairs game room to be more functional for their family.
The original kitchen was very dark and all brown. The cabinets were stained dark brown, the countertops were a dark brown and black granite, with a beige backsplash. We kept the dark cabinets but lightened everything else. A new translucent frosted glass pantry door was installed to soften the feel of the kitchen. The main architecture in the kitchen stayed the same but the clients wanted to change the coffee bar into a wine bar, so we removed the upper cabinet door above a small cabinet and installed two X-style wine storage shelves instead. An undermount farm sink was installed with a 23” tall main faucet for more functionality. We replaced the chandelier over the island with a beautiful Arhaus Poppy large antique brass chandelier. Two new pendants were installed over the sink from West Elm with a much more modern feel than before, not to mention much brighter. The once dark backsplash was now a bright ocean honed marble mosaic 2”x4” a top the QM Calacatta Miel quartz countertops. We installed undercabinet lighting and added over-cabinet LED tape strip lighting to add even more light into the kitchen.
We basically gutted the Master bathroom and started from scratch. We demoed the shower walls, ceiling over tub/shower, demoed the countertops, plumbing fixtures, shutters over the tub and the wall tile and flooring. We reframed the vaulted ceiling over the shower and added an access panel in the water closet for a digital shower valve. A raised platform was added under the tub/shower for a shower slope to existing drain. The shower floor was Carrara Herringbone tile, accented with Bianco Venatino Honed marble and Metro White glossy ceramic 4”x16” tile on the walls. We then added a bench and a Kohler 8” rain showerhead to finish off the shower. The walk-in shower was sectioned off with a frameless clear anti-spot treated glass. The tub was not important to the clients, although they wanted to keep one for resale value. A Japanese soaker tub was installed, which the kids love! To finish off the master bath, the walls were painted with SW Agreeable Gray and the existing cabinets were painted SW Mega Greige for an updated look. Four Pottery Barn Mercer wall sconces were added between the new beautiful Distressed Silver leaf mirrors instead of the three existing over-mirror vanity bars that were originally there. QM Calacatta Miel countertops were installed which definitely brightened up the room!
Originally, the upstairs game room had nothing but a built-in bar in one corner. The clients wanted this to be more of a media room but still wanted to have a kitchenette upstairs. We had to remove the original plumbing and electrical and move it to where the new cabinets were. We installed 16’ of cabinets between the windows on one wall. Plank and Mill reclaimed barn wood plank veneers were used on the accent wall in between the cabinets as a backing for the wall mounted TV above the QM Calacatta Miel countertops. A kitchenette was installed to one end, housing a sink and a beverage fridge, so the clients can still have the best of both worlds. LED tape lighting was added above the cabinets for additional lighting. The clients love their updated rooms and feel that house really works for their family now.
Design/Remodel by Hatfield Builders & Remodelers | Photography by Versatile Imaging
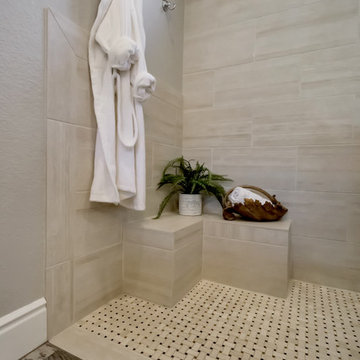
Master Bathroom - Demo'd complete bathroom. Installed Large soaking tub, subway tile to the ceiling, two new rain glass windows, custom smokehouse cabinets, Quartz counter tops and all new chrome fixtures.

Small compact master bath remodeled for maximum functionality
Réalisation d'une petite salle de bain principale tradition en bois brun avec un placard avec porte à panneau surélevé, une douche à l'italienne, WC suspendus, un carrelage beige, du carrelage en travertin, un mur beige, un sol en travertin, un lavabo encastré, un plan de toilette en quartz modifié, un sol multicolore et une cabine de douche à porte battante.
Réalisation d'une petite salle de bain principale tradition en bois brun avec un placard avec porte à panneau surélevé, une douche à l'italienne, WC suspendus, un carrelage beige, du carrelage en travertin, un mur beige, un sol en travertin, un lavabo encastré, un plan de toilette en quartz modifié, un sol multicolore et une cabine de douche à porte battante.

The master bath addition is exquisite. It is soothing and serene. The tile floor has crush glass inserts. The vaulted ceiling adds height and interest.
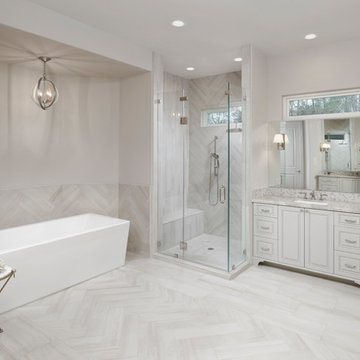
Kolanowski Studio
Idée de décoration pour une douche en alcôve principale tradition avec un placard avec porte à panneau surélevé, des portes de placard beiges, une baignoire indépendante, un carrelage beige, un mur beige, un lavabo encastré, une cabine de douche à porte battante et une fenêtre.
Idée de décoration pour une douche en alcôve principale tradition avec un placard avec porte à panneau surélevé, des portes de placard beiges, une baignoire indépendante, un carrelage beige, un mur beige, un lavabo encastré, une cabine de douche à porte battante et une fenêtre.
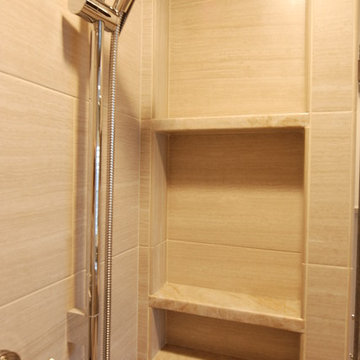
Cette photo montre une grande douche en alcôve principale chic en bois foncé avec un placard avec porte à panneau surélevé, un bidet, un carrelage beige, des carreaux de porcelaine, un mur beige, un sol en carrelage de porcelaine, un lavabo encastré et un plan de toilette en quartz.
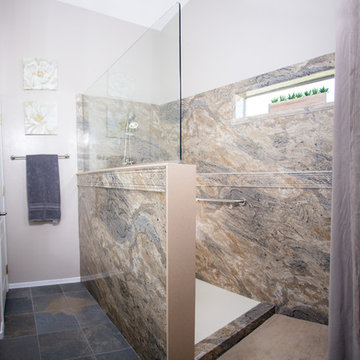
Aménagement d'une salle d'eau classique de taille moyenne avec un placard avec porte à panneau surélevé, des portes de placard blanches, une douche ouverte, WC à poser, un carrelage beige, un carrelage marron, un carrelage gris, des dalles de pierre, un mur violet, un sol en ardoise, un lavabo encastré et un plan de toilette en surface solide.
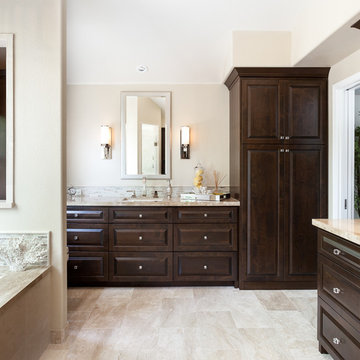
Kat Alves Photography
Inspiration pour une grande salle de bain principale traditionnelle en bois foncé avec une baignoire encastrée, un carrelage beige, un carrelage de pierre, un mur beige, un sol en marbre, un lavabo encastré, un plan de toilette en marbre et un placard avec porte à panneau surélevé.
Inspiration pour une grande salle de bain principale traditionnelle en bois foncé avec une baignoire encastrée, un carrelage beige, un carrelage de pierre, un mur beige, un sol en marbre, un lavabo encastré, un plan de toilette en marbre et un placard avec porte à panneau surélevé.
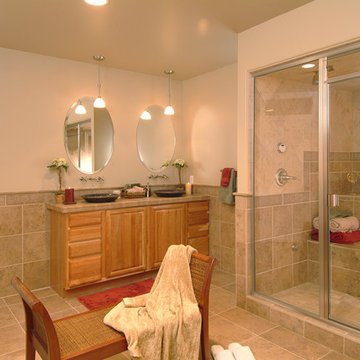
Idée de décoration pour une salle de bain principale tradition en bois clair de taille moyenne avec un placard avec porte à panneau surélevé, un espace douche bain, un carrelage beige, des carreaux de céramique, un mur beige, un sol en carrelage de céramique, une vasque et un plan de toilette en carrelage.
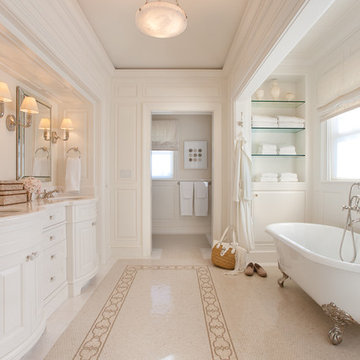
Inspiration pour une salle de bain traditionnelle avec des portes de placard blanches, une baignoire sur pieds, un carrelage beige, un mur blanc, un lavabo encastré et un placard avec porte à panneau surélevé.
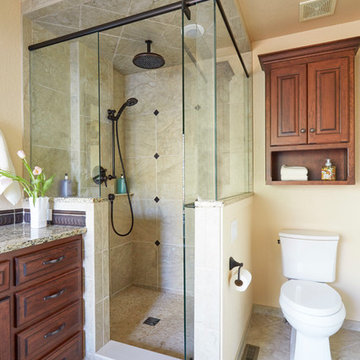
Cabinets: Custom Wood Products, white paint, raised panel door (perimeter)
Custom Wood Products, stained, cherry, raised panel door (island)
Counter: Granite (perimeter)
Soapstone (island)
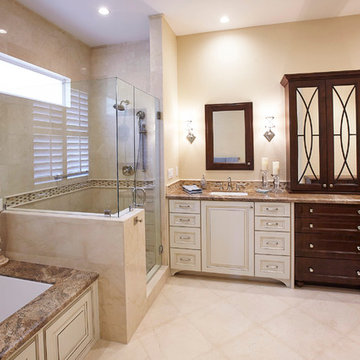
Réalisation d'une grande douche en alcôve principale tradition avec un placard avec porte à panneau surélevé, des portes de placard blanches, une baignoire encastrée, un carrelage beige, un carrelage marron, un carrelage en pâte de verre, un mur beige, un sol en carrelage de porcelaine, un lavabo encastré, un plan de toilette en granite, un sol beige et une cabine de douche à porte battante.
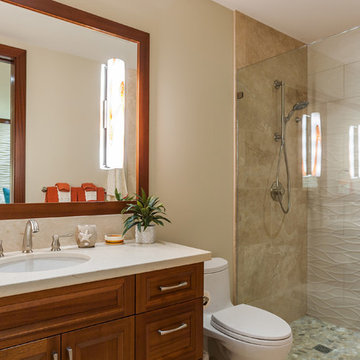
Dan Cunningham, PXL Creative
Exemple d'une salle de bain exotique en bois brun avec un placard avec porte à panneau surélevé, WC à poser, un carrelage beige, un mur beige, un lavabo encastré et une cabine de douche à porte battante.
Exemple d'une salle de bain exotique en bois brun avec un placard avec porte à panneau surélevé, WC à poser, un carrelage beige, un mur beige, un lavabo encastré et une cabine de douche à porte battante.
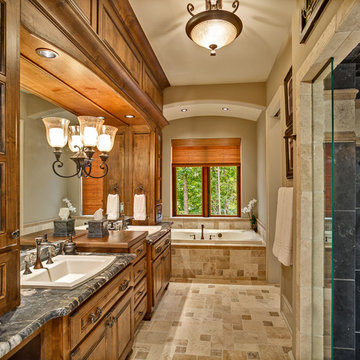
Photo by Firewater Photography.
Designed during previous position as Residential Studio Director and Project Architect at LS3P ASSOCIATES LTD.
Réalisation d'une grande douche en alcôve principale tradition en bois brun avec un placard avec porte à panneau surélevé, une baignoire posée, WC séparés, un carrelage beige, un carrelage de pierre, un mur beige, un sol en travertin, un lavabo posé et un plan de toilette en granite.
Réalisation d'une grande douche en alcôve principale tradition en bois brun avec un placard avec porte à panneau surélevé, une baignoire posée, WC séparés, un carrelage beige, un carrelage de pierre, un mur beige, un sol en travertin, un lavabo posé et un plan de toilette en granite.
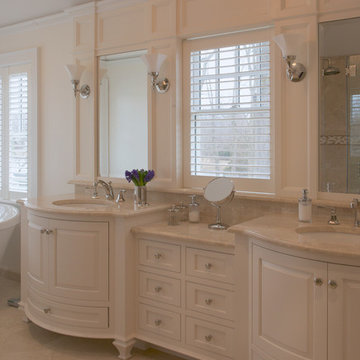
Cette image montre une grande douche en alcôve principale traditionnelle avec un placard avec porte à panneau surélevé, des portes de placard blanches, une baignoire indépendante, WC séparés, un carrelage beige, des dalles de pierre, un mur blanc, un sol en carrelage de porcelaine, un lavabo encastré et un plan de toilette en marbre.
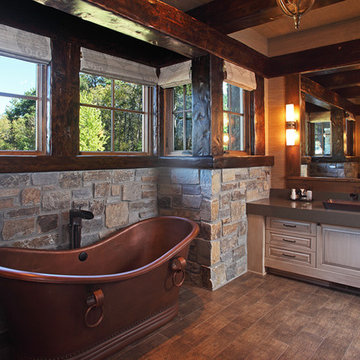
Réalisation d'une grande salle de bain principale chalet avec un placard avec porte à panneau surélevé, des portes de placard beiges, une baignoire indépendante, un carrelage beige, un carrelage de pierre, un mur beige, parquet foncé, une vasque, un plan de toilette en quartz modifié et un sol beige.
Idées déco de salles de bain avec un placard avec porte à panneau surélevé et un carrelage beige
3