Idées déco de salles de bain avec un placard avec porte à panneau surélevé et un carrelage bleu
Trier par :
Budget
Trier par:Populaires du jour
141 - 160 sur 1 039 photos
1 sur 3
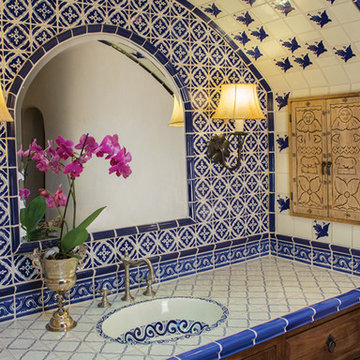
Lovely cobalt birds wing across this arched master vanity. A combination of tile patterns compliment the Mexican sink and carved cabinets.
Photo by Richard White
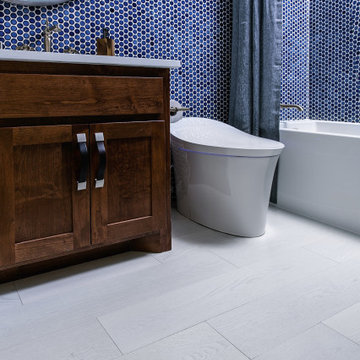
Navy penny tile is a striking backdrop in this handsome guest bathroom. A mix of wood cabinetry with leather pulls enhances the masculine feel of the room while a smart toilet incorporates modern-day technology into this timeless bathroom.
Inquire About Our Design Services
http://www.tiffanybrooksinteriors.com Inquire about our design services. Spaced designed by Tiffany Brooks
Photo 2019 Scripps Network, LLC.
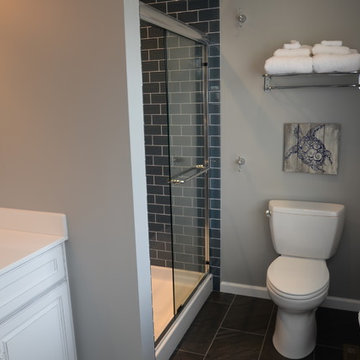
Rob Wishneski
Cette photo montre une douche en alcôve chic de taille moyenne avec un placard avec porte à panneau surélevé, des portes de placard blanches, WC séparés, un carrelage bleu, un carrelage métro, un mur gris et un lavabo intégré.
Cette photo montre une douche en alcôve chic de taille moyenne avec un placard avec porte à panneau surélevé, des portes de placard blanches, WC séparés, un carrelage bleu, un carrelage métro, un mur gris et un lavabo intégré.
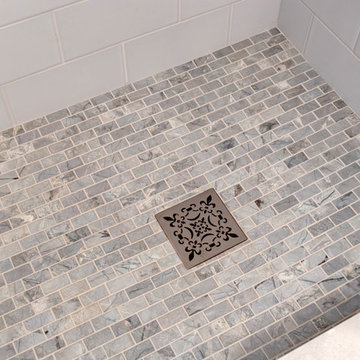
Reallocated space for improved functionality gives this small traditional bathroom a fresh new beginning. Design was based upon the client’s love for the Ann Sacks Blue Dolomite marble.
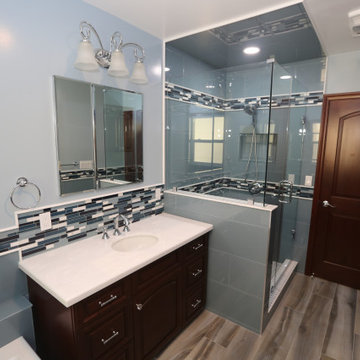
We took this empty, long unused Master Bath and took it from ugly and unusable to Stunning and a relaxing escape! All glass tile with custom inlays and pencil borders. Custom built vanity with a matching stained entry door. Frameless shower door. Tile flooring and a jacuzzi tub to take you away!
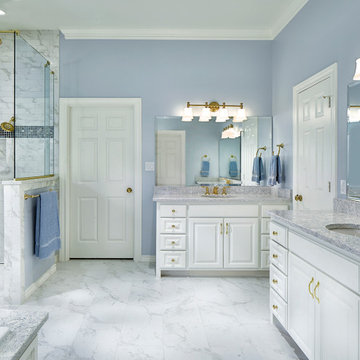
BRY JO Roofing & Remodeling, Richardson, Texas, 2020 Regional CotY Award Winner, Residential Bath $75,001 to $100,000
Idées déco pour une grande salle de bain principale classique avec un placard avec porte à panneau surélevé, des portes de placard blanches, une baignoire posée, une douche d'angle, WC à poser, un carrelage bleu, des carreaux de porcelaine, un mur bleu, un sol en carrelage de porcelaine, un lavabo encastré, un plan de toilette en quartz modifié, un sol blanc, aucune cabine, un plan de toilette gris, meuble double vasque et meuble-lavabo sur pied.
Idées déco pour une grande salle de bain principale classique avec un placard avec porte à panneau surélevé, des portes de placard blanches, une baignoire posée, une douche d'angle, WC à poser, un carrelage bleu, des carreaux de porcelaine, un mur bleu, un sol en carrelage de porcelaine, un lavabo encastré, un plan de toilette en quartz modifié, un sol blanc, aucune cabine, un plan de toilette gris, meuble double vasque et meuble-lavabo sur pied.

Old World European, Country Cottage. Three separate cottages make up this secluded village over looking a private lake in an old German, English, and French stone villa style. Hand scraped arched trusses, wide width random walnut plank flooring, distressed dark stained raised panel cabinetry, and hand carved moldings make these traditional farmhouse cottage buildings look like they have been here for 100s of years. Newly built of old materials, and old traditional building methods, including arched planked doors, leathered stone counter tops, stone entry, wrought iron straps, and metal beam straps. The Lake House is the first, a Tudor style cottage with a slate roof, 2 bedrooms, view filled living room open to the dining area, all overlooking the lake. The Carriage Home fills in when the kids come home to visit, and holds the garage for the whole idyllic village. This cottage features 2 bedrooms with on suite baths, a large open kitchen, and an warm, comfortable and inviting great room. All overlooking the lake. The third structure is the Wheel House, running a real wonderful old water wheel, and features a private suite upstairs, and a work space downstairs. All homes are slightly different in materials and color, including a few with old terra cotta roofing. Project Location: Ojai, California. Project designed by Maraya Interior Design. From their beautiful resort town of Ojai, they serve clients in Montecito, Hope Ranch, Malibu and Calabasas, across the tri-county area of Santa Barbara, Ventura and Los Angeles, south to Hidden Hills. Patrick Price Photo
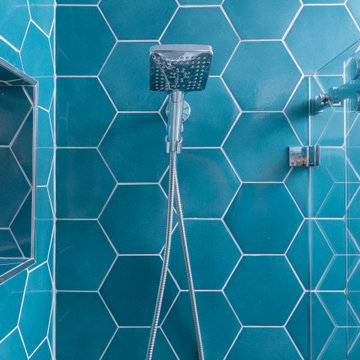
Step into this beautiful blue kid's bathroom and take in all the gorgeous chrome details. The double sink vanity features a high gloss teal lacquer finish and white quartz countertops. The blue hexagonal tiles in the shower mimick the subtle linear hexagonal tiles on the floor and give contrast to the organic wallpaper.
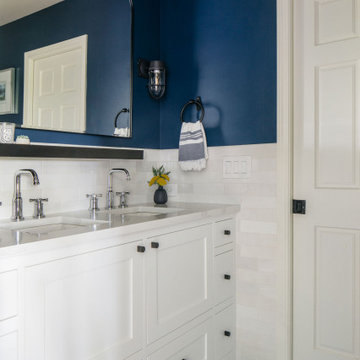
Inspiration pour une petite salle de bain traditionnelle pour enfant avec un placard avec porte à panneau surélevé, des portes de placard blanches, une baignoire posée, un carrelage bleu, un carrelage métro, carreaux de ciment au sol, un plan de toilette en quartz modifié, un plan de toilette blanc, meuble double vasque et meuble-lavabo encastré.
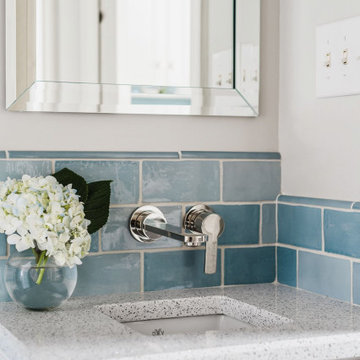
Réalisation d'une petite salle d'eau marine avec un placard avec porte à panneau surélevé, des portes de placard blanches, WC séparés, un carrelage bleu, des carreaux de céramique, un mur bleu, un sol en carrelage de céramique, un lavabo encastré, un plan de toilette en quartz modifié, un plan de toilette blanc, meuble simple vasque et meuble-lavabo encastré.
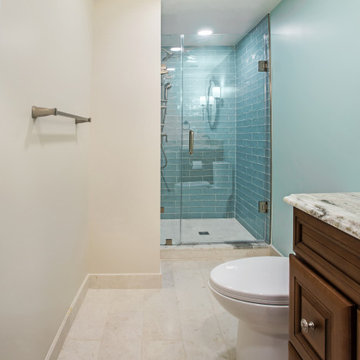
As part of the log farmhouse renovation, we ripped out the tiny original bathroom and replaced it with this beautiful functional replacement.
Inspiration pour une douche en alcôve rustique en bois brun de taille moyenne pour enfant avec un placard avec porte à panneau surélevé, WC à poser, un carrelage bleu, des carreaux de céramique, un mur beige, un sol en carrelage de céramique, un lavabo encastré, un plan de toilette en granite, un sol beige, une cabine de douche à porte battante, un plan de toilette beige, une niche, meuble simple vasque et meuble-lavabo sur pied.
Inspiration pour une douche en alcôve rustique en bois brun de taille moyenne pour enfant avec un placard avec porte à panneau surélevé, WC à poser, un carrelage bleu, des carreaux de céramique, un mur beige, un sol en carrelage de céramique, un lavabo encastré, un plan de toilette en granite, un sol beige, une cabine de douche à porte battante, un plan de toilette beige, une niche, meuble simple vasque et meuble-lavabo sur pied.
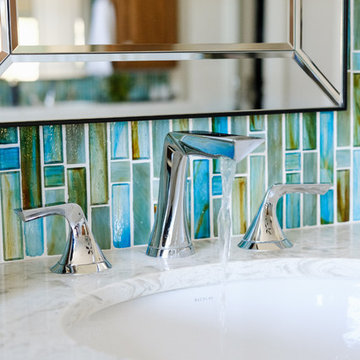
Master Bathroom revenovated to become bright while and spacious. Using the existing white vanities, we topped them with a white and grey quartz countertop. Adding The light warm wood cabinets to each side of the sink allows for optimal bathroom storage and also a breath of warmth that the bathroom desperately needed. The large mirror and Chrome fixtures added a touch of metal to the space which allows the Turquoise backsplash glass tile to vividly shine through. The freestanding tub sits on a dark porcelain tile platform, light roman shades cover the windows and a chair sits as sculpture.
Designed By Danielle Perkins @ Danielle Interior Design & Decor
Taylor Allan Creative Photography
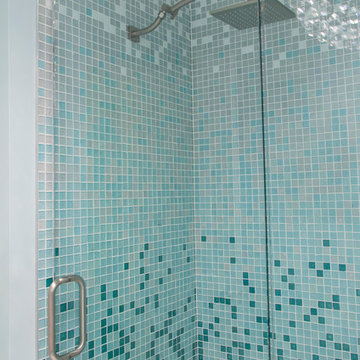
Design: Terri Sears
Photography: Melissa Mills
Idées déco pour une douche en alcôve éclectique de taille moyenne pour enfant avec une vasque, un placard avec porte à panneau surélevé, des portes de placard blanches, un plan de toilette en quartz modifié, une baignoire en alcôve, WC à poser, un carrelage bleu, mosaïque, un mur bleu, un sol en carrelage de porcelaine, un sol beige, une cabine de douche à porte battante et un plan de toilette blanc.
Idées déco pour une douche en alcôve éclectique de taille moyenne pour enfant avec une vasque, un placard avec porte à panneau surélevé, des portes de placard blanches, un plan de toilette en quartz modifié, une baignoire en alcôve, WC à poser, un carrelage bleu, mosaïque, un mur bleu, un sol en carrelage de porcelaine, un sol beige, une cabine de douche à porte battante et un plan de toilette blanc.
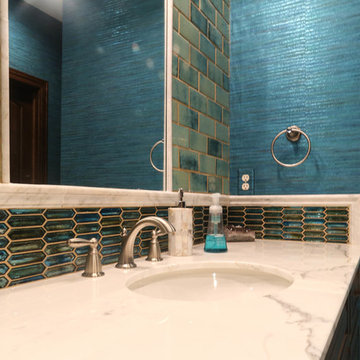
Idées déco pour une douche en alcôve méditerranéenne en bois brun de taille moyenne avec un placard avec porte à panneau surélevé, WC séparés, un carrelage bleu, des carreaux de porcelaine, un mur bleu, un sol en carrelage de porcelaine, un lavabo encastré, un plan de toilette en granite, un sol beige et une cabine de douche à porte coulissante.
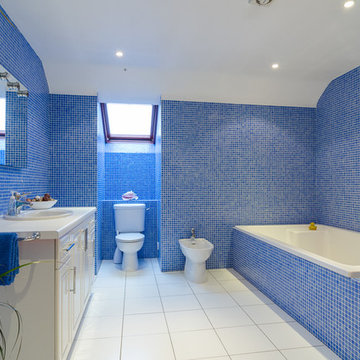
Gary Quigg
Cette photo montre une salle de bain tendance avec un placard avec porte à panneau surélevé, des portes de placard blanches, une baignoire posée, un bidet, un carrelage bleu, mosaïque et un mur bleu.
Cette photo montre une salle de bain tendance avec un placard avec porte à panneau surélevé, des portes de placard blanches, une baignoire posée, un bidet, un carrelage bleu, mosaïque et un mur bleu.
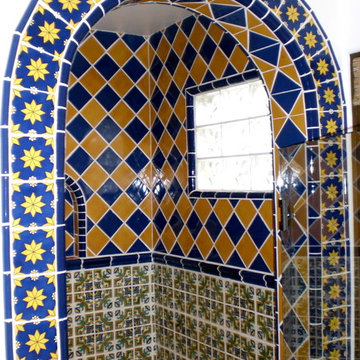
Arched shower opening, with hand painted tile design with quarter round trim.
Aménagement d'une salle de bain principale méditerranéenne en bois brun de taille moyenne avec un placard avec porte à panneau surélevé, un plan de toilette en carrelage, des carreaux de céramique, une baignoire d'angle, une douche ouverte, WC à poser, un lavabo posé, un mur blanc, un carrelage bleu, un carrelage jaune et tomettes au sol.
Aménagement d'une salle de bain principale méditerranéenne en bois brun de taille moyenne avec un placard avec porte à panneau surélevé, un plan de toilette en carrelage, des carreaux de céramique, une baignoire d'angle, une douche ouverte, WC à poser, un lavabo posé, un mur blanc, un carrelage bleu, un carrelage jaune et tomettes au sol.
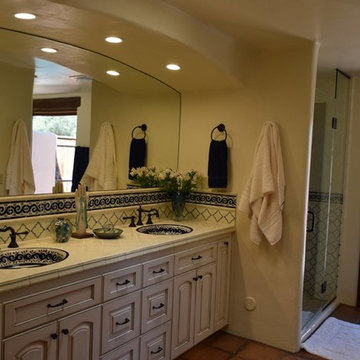
Inspiration pour une douche en alcôve principale sud-ouest américain de taille moyenne avec un placard avec porte à panneau surélevé, des portes de placard blanches, une baignoire sur pieds, un carrelage bleu, un carrelage blanc, un mur blanc, un lavabo posé et une cabine de douche à porte battante.
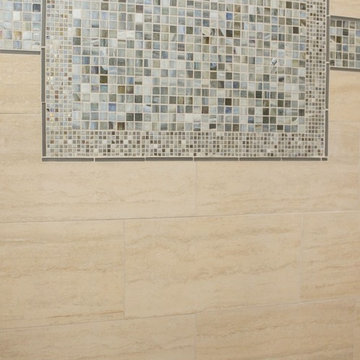
Lynn Unflat
Cette photo montre une douche en alcôve principale exotique de taille moyenne avec un placard avec porte à panneau surélevé, des portes de placard blanches, un carrelage bleu, du carrelage en travertin, un mur bleu, un sol en travertin, un lavabo encastré et un plan de toilette en granite.
Cette photo montre une douche en alcôve principale exotique de taille moyenne avec un placard avec porte à panneau surélevé, des portes de placard blanches, un carrelage bleu, du carrelage en travertin, un mur bleu, un sol en travertin, un lavabo encastré et un plan de toilette en granite.
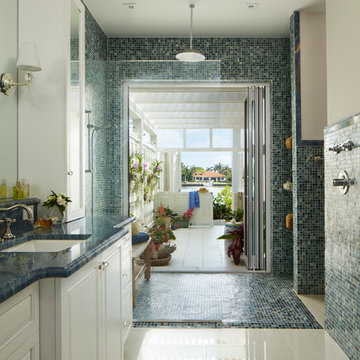
Réalisation d'une salle de bain ethnique avec un lavabo encastré, un placard avec porte à panneau surélevé, des portes de placard blanches, une douche ouverte, un carrelage bleu, aucune cabine et un plan de toilette bleu.
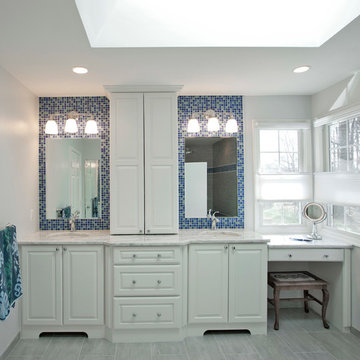
Kenneth M Wyner Photography
Exemple d'une salle de bain principale chic de taille moyenne avec un lavabo encastré, un placard avec porte à panneau surélevé, des portes de placard blanches, un plan de toilette en granite, une douche ouverte, un bidet, un carrelage bleu, un carrelage en pâte de verre, un mur gris, un sol en carrelage de porcelaine, un sol gris et aucune cabine.
Exemple d'une salle de bain principale chic de taille moyenne avec un lavabo encastré, un placard avec porte à panneau surélevé, des portes de placard blanches, un plan de toilette en granite, une douche ouverte, un bidet, un carrelage bleu, un carrelage en pâte de verre, un mur gris, un sol en carrelage de porcelaine, un sol gris et aucune cabine.
Idées déco de salles de bain avec un placard avec porte à panneau surélevé et un carrelage bleu
8