Idées déco de salles de bain avec un placard avec porte à panneau surélevé et un carrelage de pierre
Trier par :
Budget
Trier par:Populaires du jour
161 - 180 sur 7 449 photos
1 sur 3
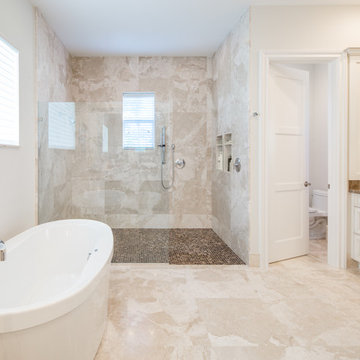
Elegant master bathroom with freestanding tub and tub filler. To get an idea of the scale of the shower, the door next to it is 8' tall. the shower could hold a large family!
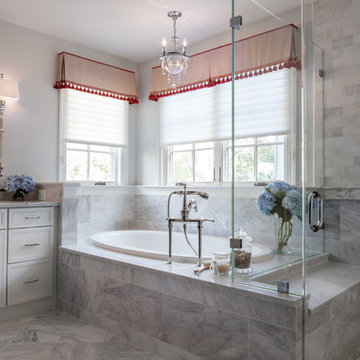
Jesse Snyder
Idée de décoration pour une grande douche en alcôve principale tradition avec un lavabo encastré, un placard avec porte à panneau surélevé, des portes de placard blanches, un plan de toilette en marbre, une baignoire posée, WC séparés, un carrelage gris, un carrelage de pierre, un mur gris, un sol en marbre, un sol gris et une cabine de douche à porte battante.
Idée de décoration pour une grande douche en alcôve principale tradition avec un lavabo encastré, un placard avec porte à panneau surélevé, des portes de placard blanches, un plan de toilette en marbre, une baignoire posée, WC séparés, un carrelage gris, un carrelage de pierre, un mur gris, un sol en marbre, un sol gris et une cabine de douche à porte battante.
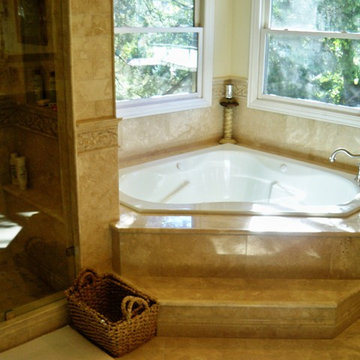
Idées déco pour une douche en alcôve principale classique de taille moyenne avec un placard avec porte à panneau surélevé, une baignoire d'angle, un carrelage beige, un carrelage de pierre, un sol en marbre, un plan de toilette en granite, un mur beige, un sol beige et une cabine de douche à porte battante.
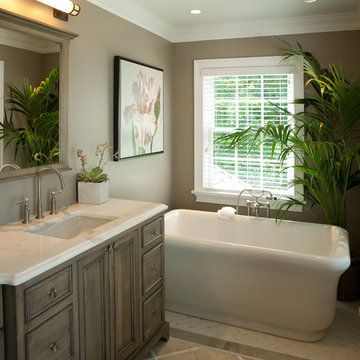
Interior Design: Vani Sayeed Studios
Photo Credits: John Hubbard
Réalisation d'une douche en alcôve tradition avec un lavabo encastré, un placard avec porte à panneau surélevé, un plan de toilette en marbre, une baignoire indépendante, WC à poser, un carrelage de pierre et des portes de placard grises.
Réalisation d'une douche en alcôve tradition avec un lavabo encastré, un placard avec porte à panneau surélevé, un plan de toilette en marbre, une baignoire indépendante, WC à poser, un carrelage de pierre et des portes de placard grises.
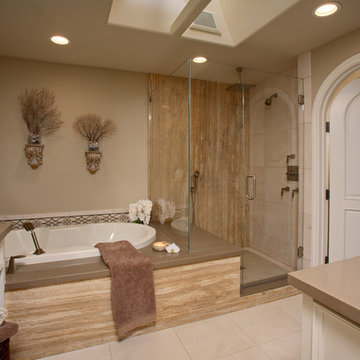
Calm & Peaceful Beach Retreat - Created by using a Neutral Palette. Master Bath - Limestone Tile Flooring, Reminiscent of White Sand Beaches was my Inspiration - Crosscut Travertine Slabs used for Vertical Surfaces, Invisible Glass Shower Enclosure, Custom Made Backslpash Stone Tiles.
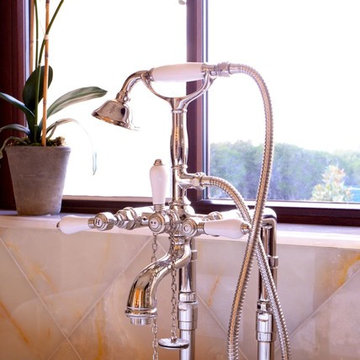
A timeless and classic master bath featuring luxurious stone work and finishes create an idyllic retreat for our clients. A Waterworks freestanding bath takes center stage in this symmetrical floorplan, where his and her vanities in mahogany wood ground either end with classic style pediments. Palladian style doors and windows flood this space with light while hand plastered walls create subtle variation and a warm glow to the space.
Interior Design: AVID Associates
Photography: Michael Hunter
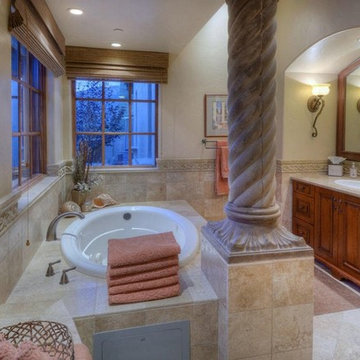
MASTER BATH, looking east towards the Catalina Mountains. Shown is one of two vanities located on either side of the entry door.
Idée de décoration pour une salle de bain principale méditerranéenne en bois brun de taille moyenne avec un placard avec porte à panneau surélevé, une baignoire posée, une douche ouverte, un carrelage beige, un carrelage de pierre, un mur beige, un sol en travertin, un lavabo encastré et un plan de toilette en marbre.
Idée de décoration pour une salle de bain principale méditerranéenne en bois brun de taille moyenne avec un placard avec porte à panneau surélevé, une baignoire posée, une douche ouverte, un carrelage beige, un carrelage de pierre, un mur beige, un sol en travertin, un lavabo encastré et un plan de toilette en marbre.
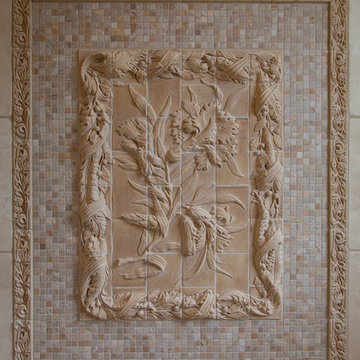
Old World European, Country Cottage. Three separate cottages make up this secluded village over looking a private lake in an old German, English, and French stone villa style. Hand scraped arched trusses, wide width random walnut plank flooring, distressed dark stained raised panel cabinetry, and hand carved moldings make these traditional buildings look like they have been here for 100s of years. Newly built of old materials, and old traditional building methods, including arched planked doors, leathered stone counter tops, stone entry, wrought iron straps, and metal beam straps. The Lake House is the first, a Tudor style cottage with a slate roof, 2 bedrooms, view filled living room open to the dining area, all overlooking the lake. European fantasy cottage with hand hewn beams, exposed curved trusses and scraped walnut floors, carved moldings, steel straps, wrought iron lighting and real stone arched fireplace. Dining area next to kitchen in the English Country Cottage. Handscraped walnut random width floors, curved exposed trusses. Wrought iron hardware. The Carriage Home fills in when the kids come home to visit, and holds the garage for the whole idyllic village. This cottage features 2 bedrooms with on suite baths, a large open kitchen, and an warm, comfortable and inviting great room. All overlooking the lake. The third structure is the Wheel House, running a real wonderful old water wheel, and features a private suite upstairs, and a work space downstairs. All homes are slightly different in materials and color, including a few with old terra cotta roofing. Project Location: Ojai, California. Project designed by Maraya Interior Design. From their beautiful resort town of Ojai, they serve clients in Montecito, Hope Ranch, Malibu and Calabasas, across the tri-county area of Santa Barbara, Ventura and Los Angeles, south to Hidden Hills.
Christopher Painter, contractor
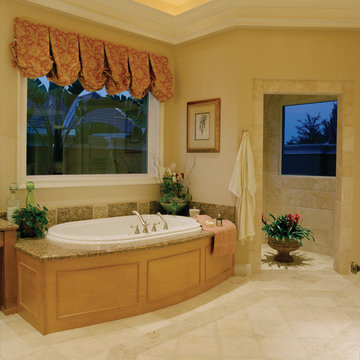
Master Bath. The Sater Design Collection's luxury, Tropical home plan "Andros Island" (Plan #6927). http://saterdesign.com/product/andros-island/
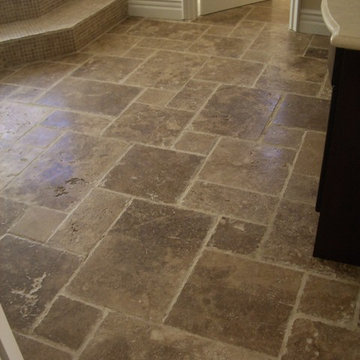
Bathroom of the new house construction in Sherman Oaks which included installation of bathroom door, bathroom sink and faucet and tiled flooring.
Exemple d'une petite salle de bain méditerranéenne en bois foncé avec un placard avec porte à panneau surélevé, une baignoire posée, WC à poser, un carrelage multicolore, un carrelage de pierre, un mur beige, un sol en travertin, un lavabo posé, un plan de toilette en béton, un sol multicolore, une cabine de douche à porte battante et un plan de toilette beige.
Exemple d'une petite salle de bain méditerranéenne en bois foncé avec un placard avec porte à panneau surélevé, une baignoire posée, WC à poser, un carrelage multicolore, un carrelage de pierre, un mur beige, un sol en travertin, un lavabo posé, un plan de toilette en béton, un sol multicolore, une cabine de douche à porte battante et un plan de toilette beige.
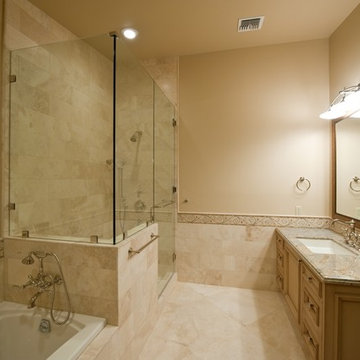
Authentic Durango Veracruz™ HF material adorns the floor, wainscot, sink area baseboards of this beautiful bathroom.
Cette photo montre une salle d'eau chic en bois clair de taille moyenne avec un lavabo encastré, un placard avec porte à panneau surélevé, un plan de toilette en granite, une baignoire posée, une douche d'angle, un carrelage beige, un carrelage de pierre, un mur beige et un sol en travertin.
Cette photo montre une salle d'eau chic en bois clair de taille moyenne avec un lavabo encastré, un placard avec porte à panneau surélevé, un plan de toilette en granite, une baignoire posée, une douche d'angle, un carrelage beige, un carrelage de pierre, un mur beige et un sol en travertin.
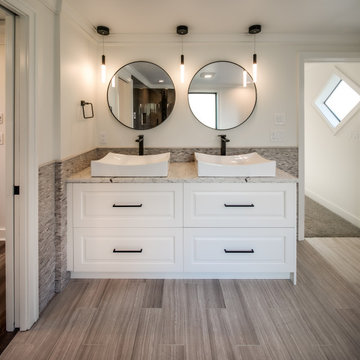
Second Floor Master Bathroom
Réalisation d'une salle de bain principale design de taille moyenne avec un placard avec porte à panneau surélevé, des portes de placard blanches, une baignoire indépendante, une douche d'angle, WC à poser, un carrelage gris, un carrelage de pierre, un mur blanc, un sol en travertin, une vasque, un plan de toilette en quartz modifié, un sol gris, une cabine de douche à porte coulissante, un plan de toilette blanc, une niche, meuble double vasque, meuble-lavabo encastré et boiseries.
Réalisation d'une salle de bain principale design de taille moyenne avec un placard avec porte à panneau surélevé, des portes de placard blanches, une baignoire indépendante, une douche d'angle, WC à poser, un carrelage gris, un carrelage de pierre, un mur blanc, un sol en travertin, une vasque, un plan de toilette en quartz modifié, un sol gris, une cabine de douche à porte coulissante, un plan de toilette blanc, une niche, meuble double vasque, meuble-lavabo encastré et boiseries.
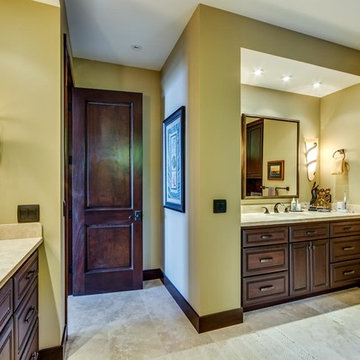
Cette photo montre une grande salle de bain exotique avec un placard avec porte à panneau surélevé, des portes de placard marrons, une baignoire encastrée, une douche ouverte, WC à poser, un carrelage beige, un carrelage de pierre, un mur beige, un sol en travertin et un lavabo encastré.
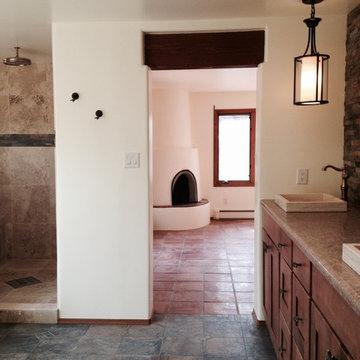
Transitioning from the bedroom to the bath was beautifully done by using the slate tile to incorporate the rich red of the saltillio tile and add the colors of the mountain scape to tie all the colors of the Great Southwest together
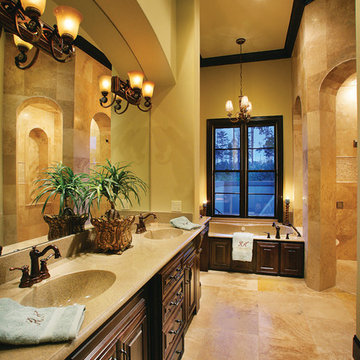
Master Bathroom. The Sater Design Collection's "Ferretti" (Plan #6786) luxury, courtyard Tuscan home plan. saterdesign.com
Aménagement d'une grande salle de bain principale méditerranéenne en bois foncé avec un lavabo intégré, un placard avec porte à panneau surélevé, une baignoire posée, une douche d'angle, un carrelage beige, un carrelage de pierre, un mur beige et un sol en travertin.
Aménagement d'une grande salle de bain principale méditerranéenne en bois foncé avec un lavabo intégré, un placard avec porte à panneau surélevé, une baignoire posée, une douche d'angle, un carrelage beige, un carrelage de pierre, un mur beige et un sol en travertin.
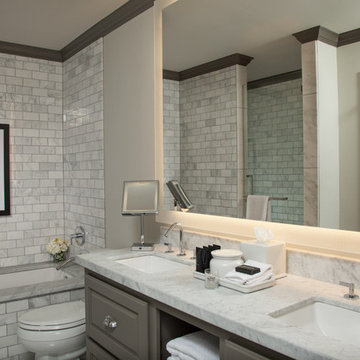
Exemple d'une grande salle de bain principale chic avec un lavabo encastré, un placard avec porte à panneau surélevé, des portes de placard grises, un plan de toilette en marbre, une baignoire encastrée, un carrelage blanc, un carrelage de pierre, WC séparés et un mur gris.
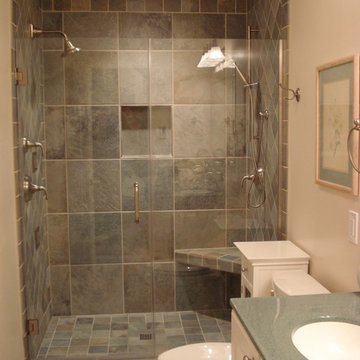
Réalisation d'une douche en alcôve ethnique de taille moyenne avec un placard avec porte à panneau surélevé, des portes de placard blanches, un carrelage gris, un carrelage de pierre, un mur beige, un sol en travertin et un lavabo encastré.
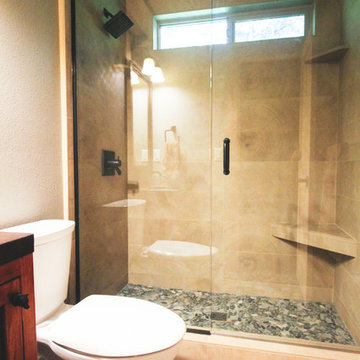
Aménagement d'une salle d'eau montagne en bois brun de taille moyenne avec un placard avec porte à panneau surélevé, une baignoire posée, une douche ouverte, WC à poser, un mur beige, un sol en galet, un lavabo posé, un plan de toilette en bois, un carrelage beige, un carrelage de pierre, un sol multicolore et une cabine de douche à porte battante.
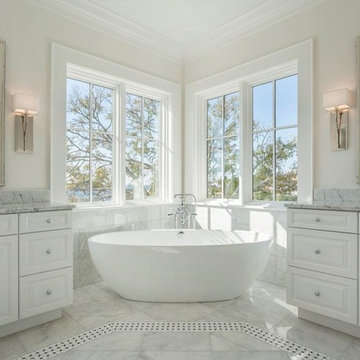
Inspiration pour une grande salle de bain principale méditerranéenne avec un lavabo encastré, un placard avec porte à panneau surélevé, des portes de placard blanches, un plan de toilette en marbre, une baignoire indépendante, un carrelage blanc, un carrelage de pierre, un mur blanc, un sol en marbre et un sol blanc.
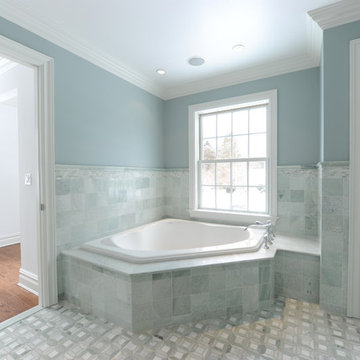
Réalisation d'une très grande douche en alcôve principale tradition avec un lavabo encastré, un placard avec porte à panneau surélevé, des portes de placard blanches, un plan de toilette en marbre, une baignoire d'angle, WC séparés, un carrelage vert, un carrelage de pierre, un mur vert et un sol en marbre.
Idées déco de salles de bain avec un placard avec porte à panneau surélevé et un carrelage de pierre
9