Idées déco de salles de bain avec un placard avec porte à panneau surélevé et un carrelage en pâte de verre
Trier par :
Budget
Trier par:Populaires du jour
241 - 260 sur 1 554 photos
1 sur 3
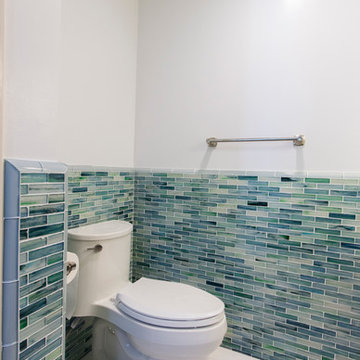
Cody Saunders
Réalisation d'une petite salle de bain en bois foncé avec un lavabo encastré, un placard avec porte à panneau surélevé, un plan de toilette en quartz, WC séparés, un carrelage bleu, un carrelage en pâte de verre et un mur bleu.
Réalisation d'une petite salle de bain en bois foncé avec un lavabo encastré, un placard avec porte à panneau surélevé, un plan de toilette en quartz, WC séparés, un carrelage bleu, un carrelage en pâte de verre et un mur bleu.
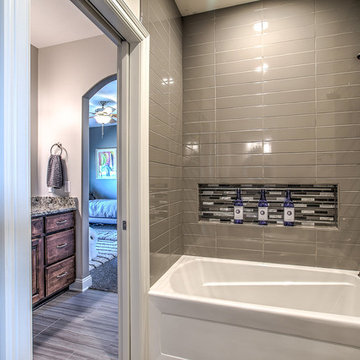
Cette image montre une salle de bain traditionnelle en bois brun de taille moyenne avec un placard avec porte à panneau surélevé, une baignoire posée, un combiné douche/baignoire, un carrelage beige, un carrelage marron, un carrelage en pâte de verre, un mur beige, parquet clair, un lavabo intégré et un plan de toilette en granite.
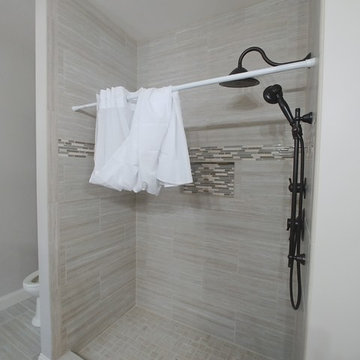
Cette image montre une grande douche en alcôve principale craftsman en bois foncé avec un placard avec porte à panneau surélevé, une baignoire posée, un carrelage beige, un carrelage en pâte de verre, un sol en carrelage de porcelaine, un lavabo encastré, un plan de toilette en quartz, un sol beige, une cabine de douche à porte battante et un plan de toilette beige.
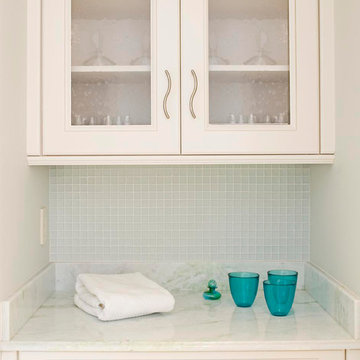
Exemple d'une salle de bain principale chic de taille moyenne avec un placard avec porte à panneau surélevé, des portes de placard blanches, une baignoire posée, une douche d'angle, WC séparés, un carrelage bleu, un carrelage en pâte de verre, un mur bleu, un sol en carrelage de céramique et un plan de toilette en marbre.
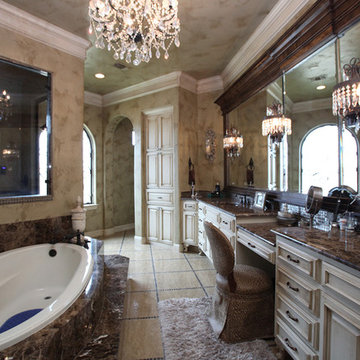
Matrix Photography
Réalisation d'une grande salle de bain principale bohème avec un lavabo encastré, un placard avec porte à panneau surélevé, des portes de placard beiges, un plan de toilette en granite, une baignoire posée, une douche d'angle, WC séparés, un carrelage multicolore, un carrelage en pâte de verre, un mur beige et un sol en marbre.
Réalisation d'une grande salle de bain principale bohème avec un lavabo encastré, un placard avec porte à panneau surélevé, des portes de placard beiges, un plan de toilette en granite, une baignoire posée, une douche d'angle, WC séparés, un carrelage multicolore, un carrelage en pâte de verre, un mur beige et un sol en marbre.
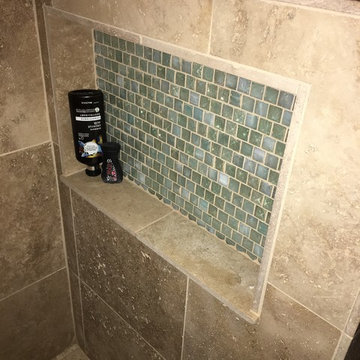
We wanted to give our client the feeling of being in a spa. So we chose colors that would reflect that feeling, warm travertine with hint of aqua. We incorporated a towel warmer and a radiant heating system in the floor that is controlled by a wi-fi programmable thermostat.
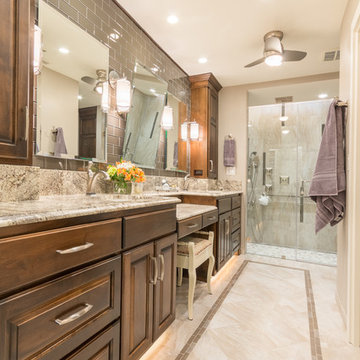
Christopher Davison, AIA
Réalisation d'une salle de bain principale tradition en bois brun de taille moyenne avec un lavabo encastré, un placard avec porte à panneau surélevé, un plan de toilette en granite, une douche à l'italienne, un carrelage gris, un carrelage en pâte de verre, un mur beige et un sol en carrelage de porcelaine.
Réalisation d'une salle de bain principale tradition en bois brun de taille moyenne avec un lavabo encastré, un placard avec porte à panneau surélevé, un plan de toilette en granite, une douche à l'italienne, un carrelage gris, un carrelage en pâte de verre, un mur beige et un sol en carrelage de porcelaine.
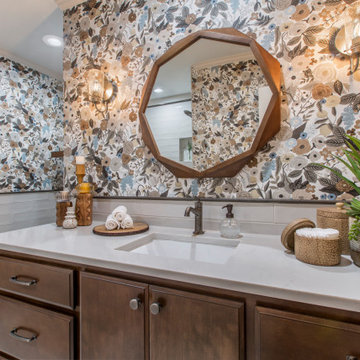
Final photos by www.impressia.net
Cette image montre une salle de bain traditionnelle de taille moyenne avec un placard avec porte à panneau surélevé, des portes de placard marrons, une baignoire en alcôve, WC séparés, un carrelage blanc, un carrelage en pâte de verre, un mur multicolore, un sol en carrelage de terre cuite, un lavabo encastré, un plan de toilette en quartz, un sol gris, une cabine de douche avec un rideau, un plan de toilette blanc, meuble simple vasque, meuble-lavabo encastré et du papier peint.
Cette image montre une salle de bain traditionnelle de taille moyenne avec un placard avec porte à panneau surélevé, des portes de placard marrons, une baignoire en alcôve, WC séparés, un carrelage blanc, un carrelage en pâte de verre, un mur multicolore, un sol en carrelage de terre cuite, un lavabo encastré, un plan de toilette en quartz, un sol gris, une cabine de douche avec un rideau, un plan de toilette blanc, meuble simple vasque, meuble-lavabo encastré et du papier peint.
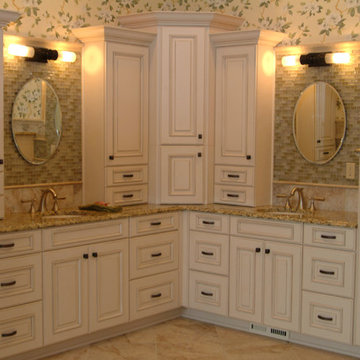
Cette photo montre une grande salle de bain principale chic avec un lavabo encastré, un placard avec porte à panneau surélevé, des portes de placard blanches, un plan de toilette en granite, un carrelage en pâte de verre, un mur multicolore et un sol en carrelage de céramique.
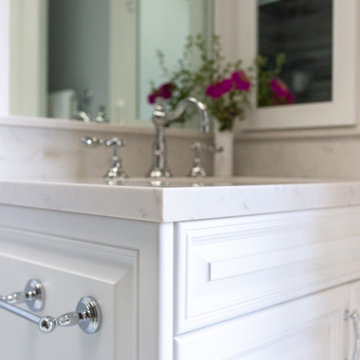
Blue and white ocean inspired bath with New Ravenna blue glass tile and glass mosaic shower pan. White all drawer vanity with Drawer Doc electrical outlets maximize storage and functionality.
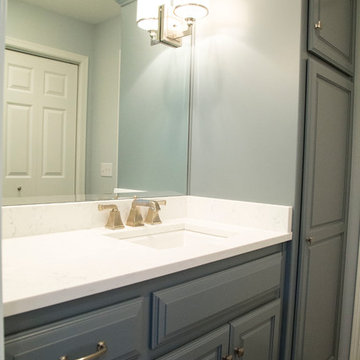
Kids bathroom redesigned from one shared vanity to two separate vanity and closets spaces.
Idées déco pour une grande salle de bain classique pour enfant avec un placard avec porte à panneau surélevé, des portes de placard grises, une baignoire en alcôve, un combiné douche/baignoire, WC séparés, un carrelage vert, un carrelage en pâte de verre, un mur gris, un sol en carrelage de porcelaine, un lavabo encastré et un plan de toilette en quartz modifié.
Idées déco pour une grande salle de bain classique pour enfant avec un placard avec porte à panneau surélevé, des portes de placard grises, une baignoire en alcôve, un combiné douche/baignoire, WC séparés, un carrelage vert, un carrelage en pâte de verre, un mur gris, un sol en carrelage de porcelaine, un lavabo encastré et un plan de toilette en quartz modifié.
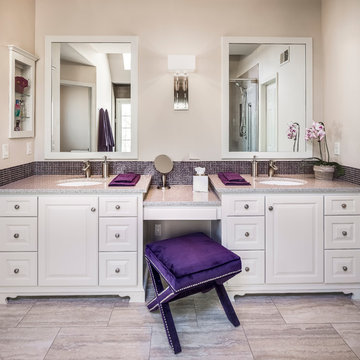
This custom built Olathe home was built in the late 1980’s when mauve was still the rage. It was unusual to have a master bedroom on the first floor, but this was just the ticket for our clients. With it’s beautiful acreage and surrounding our client’s decided to stay in their home as they age.
The master bathroom was desperate for an update and there was mold in the shower which required swift action to eliminate. The tub was to be eliminated and a larger shower with clean Euro glass doors was requested. The vanity with a makeup area was perfect although new painted cabinets with updated interiors and an area for a plugged in blow dryer was requested. The client loved the idea of a perfume cabinet to store her collection.
Design Connection Inc. Kanas City Interior Designer provided: Auto Cad drawings and elevations for design details, tile, cabinets, painting and installation as well as project management.
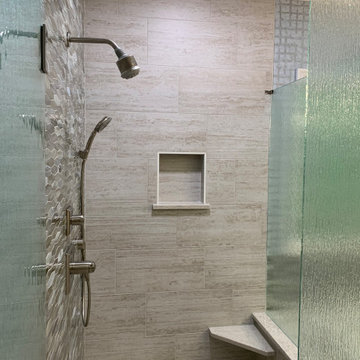
The task was to renovate a dated master bath without changing the original foot print. The client wanted a larger shower, more storage and the removal of a bulky jacuzzi. Sea glass hexagon tiles paired with a silver blue wall paper created a calm sea like mood.
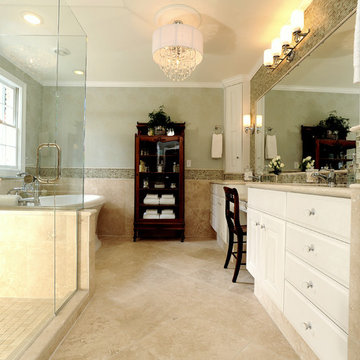
Aménagement d'une grande douche en alcôve principale classique avec un lavabo encastré, un placard avec porte à panneau surélevé, des portes de placard blanches, un plan de toilette en marbre, une baignoire indépendante, WC séparés, un carrelage beige, un carrelage en pâte de verre, un mur vert et un sol en travertin.
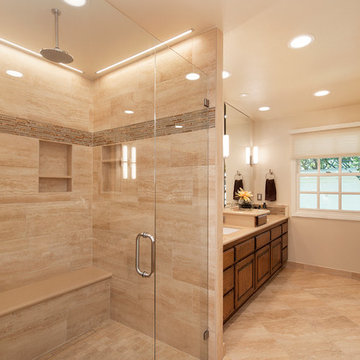
Brad and the crew recently finished an exciting bathroom remodel in Anaheim Hills and it was quite the transformation! Just take a look below at a couple of our before and after images and you’ll see exactly what I mean! Mirrors, countertops, and new floors… we installed a curbless shower pan, hidden line drain… strip LED lighting in the shower ceiling and how about that soaking tub? It was such a pleasure to work with this family as they allowed the Burgin crew into their home to make their dream a reality.
Photo Credit: Nick Reeves
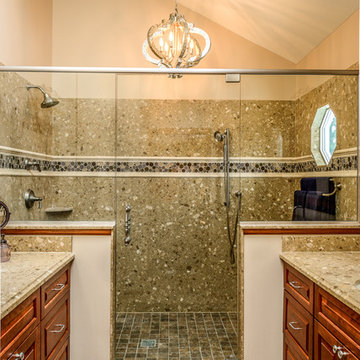
This unique light fixture adds sparkle to this remodeled master bath suite.
Garentphotography.com
Exemple d'une salle de bain principale chic en bois brun de taille moyenne avec un lavabo encastré, un placard avec porte à panneau surélevé, un plan de toilette en quartz modifié, une douche double, WC séparés, un carrelage multicolore, un carrelage en pâte de verre, un mur beige et un sol en carrelage de porcelaine.
Exemple d'une salle de bain principale chic en bois brun de taille moyenne avec un lavabo encastré, un placard avec porte à panneau surélevé, un plan de toilette en quartz modifié, une douche double, WC séparés, un carrelage multicolore, un carrelage en pâte de verre, un mur beige et un sol en carrelage de porcelaine.
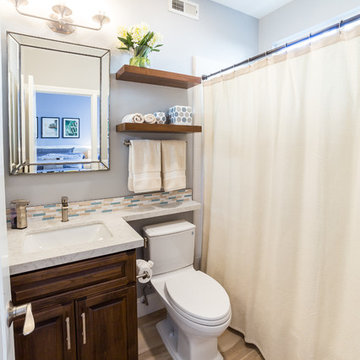
The second bathroom kept it simple, updating the space with new vanity and countertop. New flooring and floating shelves were also added to tie the design together perfectly.
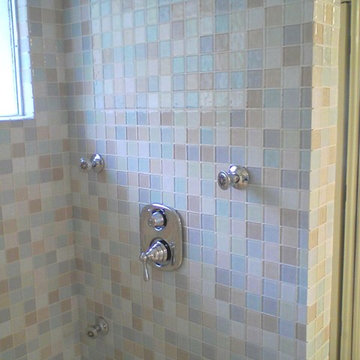
This master bathroom was a challenge. It is so TINY and there was no room to expand it in any direction. So I did all the walls in glass tile (top to bottom) to actually keep it less busy with broken up lines. When you walk into this bathroom it's like walking into a jewerly box. It's stunning and it feels so much bigger too...We added a corner cabinet for more storage and that helped.
The kitchen was entirely enclosed and we opened it up and did the columns in stone to match other elements of the house.
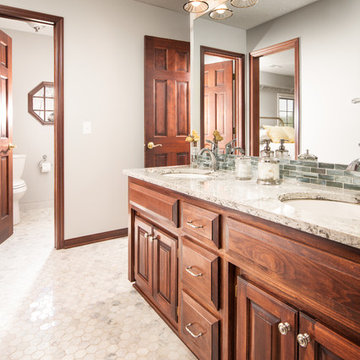
Thomas Grady Photography
Idées déco pour une salle de bain classique en bois brun de taille moyenne pour enfant avec un placard avec porte à panneau surélevé, une baignoire posée, un combiné douche/baignoire, WC séparés, un carrelage vert, un carrelage en pâte de verre, un mur gris, un sol en carrelage de terre cuite, un lavabo encastré, un plan de toilette en surface solide, un sol blanc, une cabine de douche avec un rideau et un plan de toilette multicolore.
Idées déco pour une salle de bain classique en bois brun de taille moyenne pour enfant avec un placard avec porte à panneau surélevé, une baignoire posée, un combiné douche/baignoire, WC séparés, un carrelage vert, un carrelage en pâte de verre, un mur gris, un sol en carrelage de terre cuite, un lavabo encastré, un plan de toilette en surface solide, un sol blanc, une cabine de douche avec un rideau et un plan de toilette multicolore.

We took this empty, long unused Master Bath and took it from ugly and unusable to Stunning and a relaxing escape! All glass tile with custom inlays and pencil borders. Custom built vanity with a matching stained entry door. Frameless shower door. Tile flooring and a jacuzzi tub to take you away!
Idées déco de salles de bain avec un placard avec porte à panneau surélevé et un carrelage en pâte de verre
13