Idées déco de salles de bain avec un placard avec porte à panneau surélevé et un carrelage marron
Trier par :
Budget
Trier par:Populaires du jour
81 - 100 sur 3 932 photos
1 sur 3
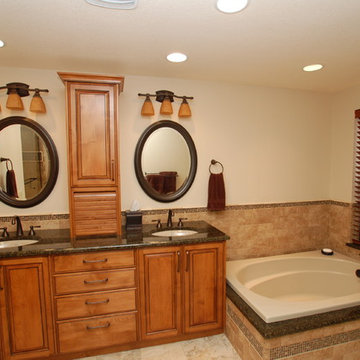
Chris Keilty
Aménagement d'une salle de bain principale classique en bois brun de taille moyenne avec un lavabo encastré, un placard avec porte à panneau surélevé, un plan de toilette en granite, une baignoire posée, une douche d'angle, un carrelage marron, des carreaux de céramique, un mur beige et un sol en carrelage de céramique.
Aménagement d'une salle de bain principale classique en bois brun de taille moyenne avec un lavabo encastré, un placard avec porte à panneau surélevé, un plan de toilette en granite, une baignoire posée, une douche d'angle, un carrelage marron, des carreaux de céramique, un mur beige et un sol en carrelage de céramique.
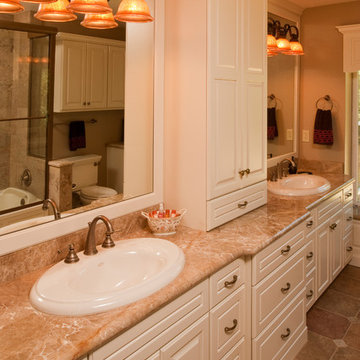
Steven Paul Whitsitt Photography
Dura Supreme Cabinetry
Inspiration pour une salle de bain traditionnelle de taille moyenne avec un lavabo posé, un placard avec porte à panneau surélevé, des portes de placard beiges, un plan de toilette en marbre, une baignoire en alcôve, un combiné douche/baignoire, un carrelage marron, un carrelage de pierre, un mur marron et un sol en carrelage de porcelaine.
Inspiration pour une salle de bain traditionnelle de taille moyenne avec un lavabo posé, un placard avec porte à panneau surélevé, des portes de placard beiges, un plan de toilette en marbre, une baignoire en alcôve, un combiné douche/baignoire, un carrelage marron, un carrelage de pierre, un mur marron et un sol en carrelage de porcelaine.
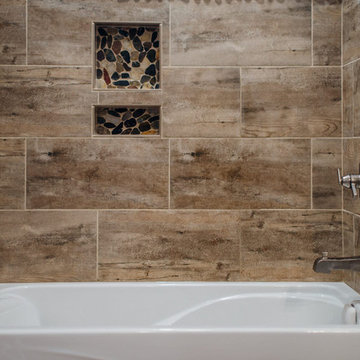
Exemple d'une salle de bain montagne en bois foncé de taille moyenne pour enfant avec un placard avec porte à panneau surélevé, WC séparés, un carrelage marron, des carreaux de porcelaine, un mur beige, un sol en vinyl, un lavabo encastré, un plan de toilette en granite, un sol beige, un plan de toilette noir, une baignoire en alcôve, un combiné douche/baignoire et une cabine de douche avec un rideau.
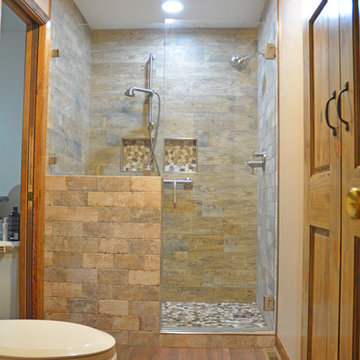
This rustic bathroom design in DeWitt combines a variety of textures to create a bathroom with a one-of-a-kind look and feel. The custom tiled shower incorporates ceramic tiles in several distinct textures and colors, all in a neutral color palette, that offers a soothing, natural environment. A Westshore custom-made shower door fits the space perfectly, and the frameless glass enclosure offers a clear view of the stunning shower floor with matching tile features in the two storage niches. A Diamond Vibe by MasterBrand vanity cabinet in natural Hickory is beautifully complemented by an Americast vanity countertop with integrated sink and textured cabinet hardware. A handy linen closet is concealed by a rustic sliding door, and a ceramic tile wood effect floor pulls together the color scheme. The overall effect is a relaxing and stylish master bathroom design.
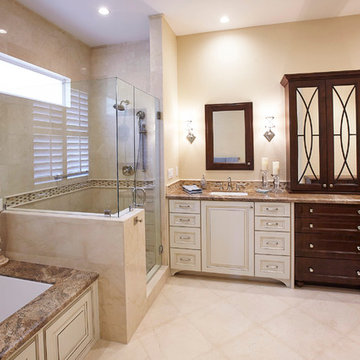
Réalisation d'une grande douche en alcôve principale tradition avec un placard avec porte à panneau surélevé, des portes de placard blanches, une baignoire encastrée, un carrelage beige, un carrelage marron, un carrelage en pâte de verre, un mur beige, un sol en carrelage de porcelaine, un lavabo encastré, un plan de toilette en granite, un sol beige et une cabine de douche à porte battante.
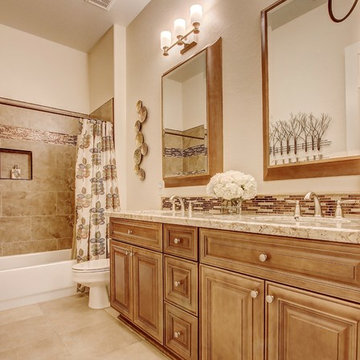
Exemple d'une grande salle de bain principale chic en bois brun avec un placard avec porte à panneau surélevé, une baignoire en alcôve, un combiné douche/baignoire, un carrelage marron, des carreaux de porcelaine, un mur beige, un sol en carrelage de céramique, un lavabo encastré, un plan de toilette en granite, un sol beige et une cabine de douche avec un rideau.
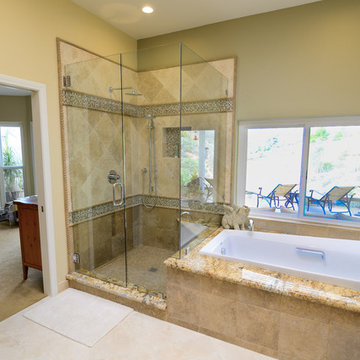
"When we bought our house in Poway 11 years ago, we were so happy with our huge master bath and Jacuzzi tub. It was such a huge step-up from our prior home. But just like the rest of the house, the master bath was already almost 20 years old and getting out dated and in need of remodeling. We broke up our remodeling projects into every couple of years, doing what we could ourselves and hiring out for the rest. The master bath was the last project and much too big for us to do on our own. We got 3 quotes from 3 contractors listed on Angie’s list which all had good reviews. One was a major re modeler and the other two were smaller contractors. We ended up going with TaylorPro because he was right in the middle and had great reviews.
Kerry was very responsive getting us a timely estimate and had great suggestions for what we were looking for. From the start to finish it turned out to be a wonderful experience! To our delight, they were able to get started ahead of what we were told. Everything went almost as scheduled and we were informed constantly on where we were in the project. Kerry was very responsive to all our concerns or requests and we were never left wondering what the next step would be. His crew was wonderful, so polite and hard working. They were very professional, on time, considerate and knew exactly what they were doing.
There were certain things we were really looking for in the remodel. First off, the bathroom was pretty large with a high ceiling. In the winter months, it was always really cold and hard to heat. To solve that we had TaylorPro install heated flooring beneath the travertine tiles. We also needed a custom vanity that would conceal hair appliances, most of our personal toiletries and have enough storage for everything else. The cabinetry was custom designed to exactly what we were looking for. Lastly, we wanted a classic, timeless look using tumbled travertine. After consulting with his designer we were able to select all the tile, accent tile and a beautiful frameless glass shower enclosure.
The finished project was beyond our highest expectations and we won’t hesitate to use Kerry and his crew for any future jobs or recommend him to family and friends."
~ Mark and Amy B, Clients
Frameless shower door, glass tile with rope border, dark and light travertine tiles on walls, travertine on floor, heated floor by NuHeat, tub and sinks by Kohler, shower/tub/vanity fixtures Hansgrohe, toilet Toto, custom cabinets by Thead Custom Cabinetry.
Photo by Kerry W. Taylor
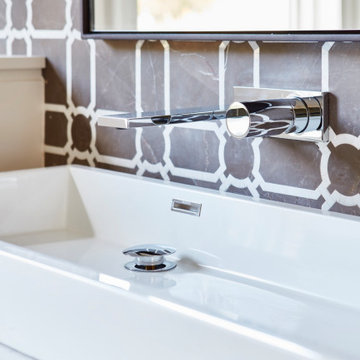
A warm palette, custom tiles and pendant lights create this spa-like master bathroom in a country home
Idées déco pour une grande douche en alcôve principale avec un placard avec porte à panneau surélevé, des portes de placard marrons, WC suspendus, un carrelage marron, du carrelage en marbre, un mur marron, un sol en marbre, une vasque, un plan de toilette en marbre, un sol multicolore, une cabine de douche à porte battante, un plan de toilette blanc, meuble double vasque et meuble-lavabo suspendu.
Idées déco pour une grande douche en alcôve principale avec un placard avec porte à panneau surélevé, des portes de placard marrons, WC suspendus, un carrelage marron, du carrelage en marbre, un mur marron, un sol en marbre, une vasque, un plan de toilette en marbre, un sol multicolore, une cabine de douche à porte battante, un plan de toilette blanc, meuble double vasque et meuble-lavabo suspendu.
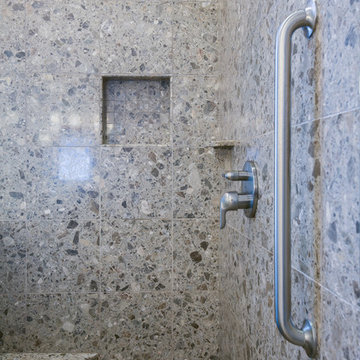
Photos by Mark Gebhardt photography.
Cette photo montre une grande douche en alcôve principale chic en bois foncé avec un placard avec porte à panneau surélevé, une baignoire posée, un carrelage marron, des dalles de pierre, un mur blanc, un sol en ardoise, un lavabo encastré, un plan de toilette en terrazzo, un sol multicolore et une cabine de douche à porte battante.
Cette photo montre une grande douche en alcôve principale chic en bois foncé avec un placard avec porte à panneau surélevé, une baignoire posée, un carrelage marron, des dalles de pierre, un mur blanc, un sol en ardoise, un lavabo encastré, un plan de toilette en terrazzo, un sol multicolore et une cabine de douche à porte battante.
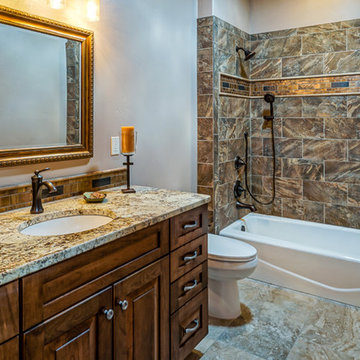
Réalisation d'une salle d'eau sud-ouest américain en bois foncé de taille moyenne avec un placard avec porte à panneau surélevé, une baignoire en alcôve, un combiné douche/baignoire, WC séparés, un carrelage beige, un carrelage marron, des carreaux de céramique, un mur beige, un sol en carrelage de céramique, un lavabo encastré, un plan de toilette en granite et un sol beige.
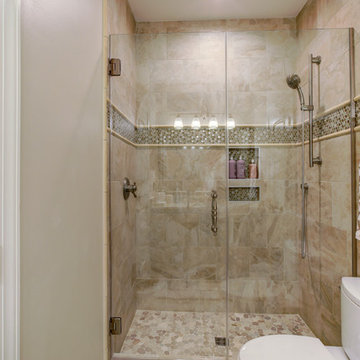
Réalisation d'une salle d'eau tradition en bois foncé de taille moyenne avec un placard avec porte à panneau surélevé, une baignoire d'angle, une douche ouverte, WC à poser, un carrelage beige, un carrelage marron, un carrelage blanc, un carrelage de pierre, un mur beige, parquet foncé, un lavabo posé, un plan de toilette en marbre et aucune cabine.
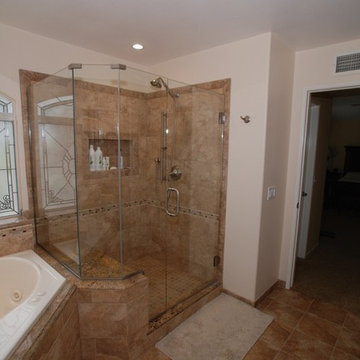
Lester O'Malley
Réalisation d'une très grande salle de bain principale tradition en bois foncé avec un lavabo encastré, un placard avec porte à panneau surélevé, un plan de toilette en granite, une baignoire d'angle, une douche d'angle, WC séparés, un carrelage marron, des carreaux de porcelaine, un mur blanc et un sol en carrelage de porcelaine.
Réalisation d'une très grande salle de bain principale tradition en bois foncé avec un lavabo encastré, un placard avec porte à panneau surélevé, un plan de toilette en granite, une baignoire d'angle, une douche d'angle, WC séparés, un carrelage marron, des carreaux de porcelaine, un mur blanc et un sol en carrelage de porcelaine.
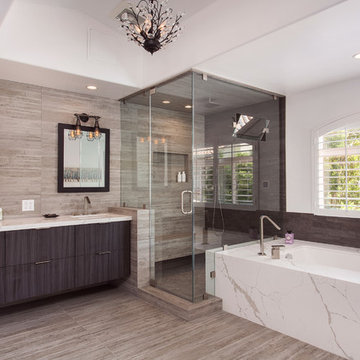
Full view of the sink and shower/tub in for this Master Bath
Aménagement d'une grande douche en alcôve principale scandinave en bois foncé avec un placard avec porte à panneau surélevé, une baignoire d'angle, un carrelage marron, des carreaux de céramique, un mur blanc, parquet clair, un lavabo encastré, un plan de toilette en quartz, un sol marron, une cabine de douche à porte battante et un plan de toilette blanc.
Aménagement d'une grande douche en alcôve principale scandinave en bois foncé avec un placard avec porte à panneau surélevé, une baignoire d'angle, un carrelage marron, des carreaux de céramique, un mur blanc, parquet clair, un lavabo encastré, un plan de toilette en quartz, un sol marron, une cabine de douche à porte battante et un plan de toilette blanc.
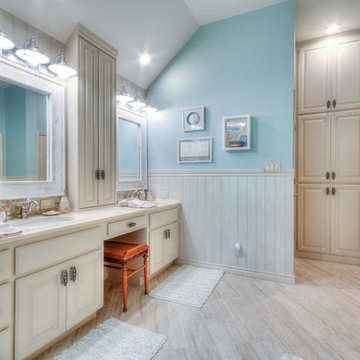
Idées déco pour une grande salle de bain principale bord de mer avec un placard avec porte à panneau surélevé, des portes de placard beiges, une baignoire indépendante, une douche d'angle, WC séparés, un carrelage beige, un carrelage marron, un carrelage de pierre, un mur bleu, un lavabo encastré, un sol beige, aucune cabine et un plan de toilette beige.
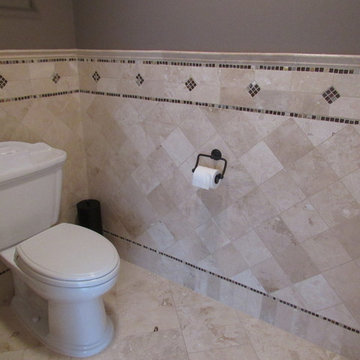
Water closet
Idées déco pour une salle de bain principale classique en bois foncé de taille moyenne avec un placard avec porte à panneau surélevé, une baignoire posée, une douche ouverte, WC à poser, un carrelage beige, un carrelage marron, des carreaux de porcelaine, un mur multicolore, un sol en travertin, un lavabo encastré et un plan de toilette en granite.
Idées déco pour une salle de bain principale classique en bois foncé de taille moyenne avec un placard avec porte à panneau surélevé, une baignoire posée, une douche ouverte, WC à poser, un carrelage beige, un carrelage marron, des carreaux de porcelaine, un mur multicolore, un sol en travertin, un lavabo encastré et un plan de toilette en granite.
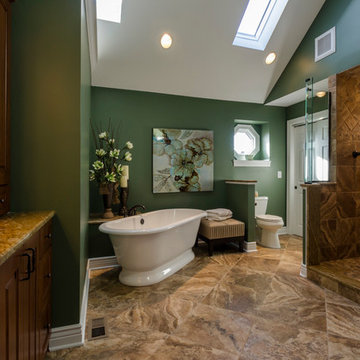
Cette photo montre une très grande salle de bain principale chic en bois brun avec un lavabo encastré, un placard avec porte à panneau surélevé, un plan de toilette en granite, une baignoire indépendante, une douche ouverte, WC séparés, un carrelage marron, des carreaux de porcelaine, un mur vert et un sol en carrelage de porcelaine.
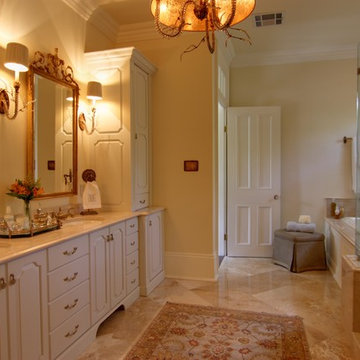
Elegant master bathroom with custom designed cabinetry, marble counters, floor & shower surround. Custom chandelier and sconces by New Orleans lighting artist Paul Gruer. Hand woven rug & custom silk valance on window. Nelson Wilson Interiors photography.
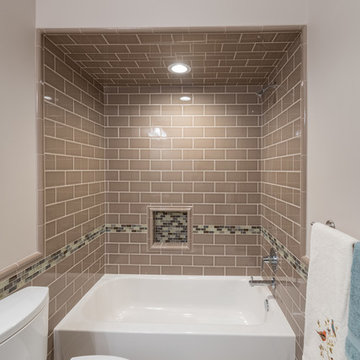
Idée de décoration pour une salle d'eau tradition de taille moyenne avec un placard avec porte à panneau surélevé, des portes de placard blanches, une baignoire en alcôve, un combiné douche/baignoire, WC séparés, un carrelage marron, un carrelage métro, un mur beige, un sol en carrelage de porcelaine, un lavabo encastré, un plan de toilette en quartz modifié, un sol beige et une cabine de douche avec un rideau.
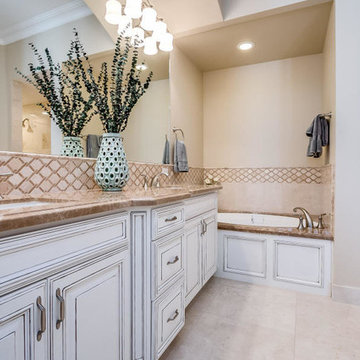
Idées déco pour une grande salle de bain principale classique avec un placard avec porte à panneau surélevé, des portes de placard blanches, une baignoire encastrée, une douche ouverte, un carrelage beige, un carrelage marron, du carrelage en marbre, un mur beige, un sol en travertin, un plan de toilette en marbre, un lavabo encastré, un sol beige et aucune cabine.
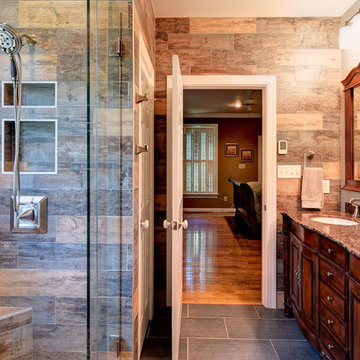
ARC Imaging, Craig Davenport
Idée de décoration pour une salle de bain principale chalet en bois foncé de taille moyenne avec un lavabo encastré, une douche d'angle, un placard avec porte à panneau surélevé, un carrelage marron, un mur marron, un sol en ardoise, un plan de toilette en granite, un sol gris et une cabine de douche à porte battante.
Idée de décoration pour une salle de bain principale chalet en bois foncé de taille moyenne avec un lavabo encastré, une douche d'angle, un placard avec porte à panneau surélevé, un carrelage marron, un mur marron, un sol en ardoise, un plan de toilette en granite, un sol gris et une cabine de douche à porte battante.
Idées déco de salles de bain avec un placard avec porte à panneau surélevé et un carrelage marron
5