Idées déco de salles de bain avec un placard avec porte à panneau surélevé et un lavabo intégré
Trier par :
Budget
Trier par:Populaires du jour
1 - 20 sur 3 619 photos
1 sur 3

This project involved 2 bathrooms, one in front of the other. Both needed facelifts and more space. We ended up moving the wall to the right out to give the space (see the before photos!) This is the kids' bathroom, so we amped up the graphics and fun with a bold, but classic, floor tile; a blue vanity; mixed finishes; matte black plumbing fixtures; and pops of red and yellow.

Mater bathroom complete high-end renovation by Americcan Home Improvement, Inc.
Exemple d'une grande salle de bain principale moderne en bois clair et bois avec un placard avec porte à panneau surélevé, une baignoire indépendante, une douche d'angle, un carrelage blanc, un carrelage imitation parquet, un mur blanc, un sol en marbre, un lavabo intégré, un plan de toilette en marbre, un sol noir, une cabine de douche à porte battante, un plan de toilette noir, un banc de douche, meuble double vasque, meuble-lavabo encastré et un plafond décaissé.
Exemple d'une grande salle de bain principale moderne en bois clair et bois avec un placard avec porte à panneau surélevé, une baignoire indépendante, une douche d'angle, un carrelage blanc, un carrelage imitation parquet, un mur blanc, un sol en marbre, un lavabo intégré, un plan de toilette en marbre, un sol noir, une cabine de douche à porte battante, un plan de toilette noir, un banc de douche, meuble double vasque, meuble-lavabo encastré et un plafond décaissé.

We created a new shower with flat pan and infinity drain, the drain is not visible and looks like a thin line along with the shower opening. Easy handicap access shower with bench and portable shower head. Vanity didn’t get replaced, new quartz countertop with new sinks added. Heated floors and fresh paint made that room warm and beautiful.
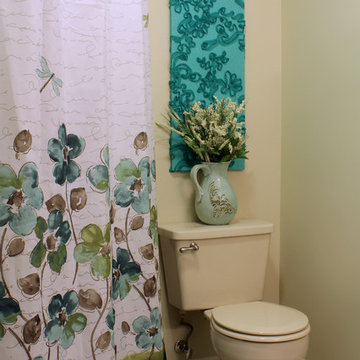
This bedroom and full bathroom are part of an adventuresome project my wife and I embarked upon to create a complete apartment in the basement of our townhouse. We designed a floor plan that creatively and efficiently used all of the 385-square-foot-space, without sacrificing beauty, comfort or function – and all without breaking the bank! To maximize our budget, we did the work ourselves and added everything from thrift store finds to DIY wall art to bring it all together.
We found this pretty and slightly whimsical shower curtain and it became the inspiration for the rest of the colors and décor in the bathroom.

This universally designed cabinetry allows a wheelchair bound husband and his wife equal access to their master bath vanity.
Idée de décoration pour une salle de bain principale tradition en bois clair de taille moyenne avec un lavabo intégré, un placard avec porte à panneau surélevé, un plan de toilette en granite, une douche à l'italienne, un carrelage beige, des carreaux de porcelaine, un mur jaune et un sol en carrelage de porcelaine.
Idée de décoration pour une salle de bain principale tradition en bois clair de taille moyenne avec un lavabo intégré, un placard avec porte à panneau surélevé, un plan de toilette en granite, une douche à l'italienne, un carrelage beige, des carreaux de porcelaine, un mur jaune et un sol en carrelage de porcelaine.

Master Bath with a free-standing bath, curbless shower, rain shower feature, natural stone floors, and walls.
Idée de décoration pour une grande salle de bain principale minimaliste en bois clair avec un placard avec porte à panneau surélevé, une baignoire indépendante, une douche à l'italienne, un carrelage blanc, du carrelage en pierre calcaire, un mur blanc, un sol en calcaire, un lavabo intégré, un plan de toilette en marbre, un sol blanc, une cabine de douche à porte battante, un plan de toilette blanc, une niche, meuble double vasque et meuble-lavabo suspendu.
Idée de décoration pour une grande salle de bain principale minimaliste en bois clair avec un placard avec porte à panneau surélevé, une baignoire indépendante, une douche à l'italienne, un carrelage blanc, du carrelage en pierre calcaire, un mur blanc, un sol en calcaire, un lavabo intégré, un plan de toilette en marbre, un sol blanc, une cabine de douche à porte battante, un plan de toilette blanc, une niche, meuble double vasque et meuble-lavabo suspendu.

Located in Whitefish, Montana near one of our nation’s most beautiful national parks, Glacier National Park, Great Northern Lodge was designed and constructed with a grandeur and timelessness that is rarely found in much of today’s fast paced construction practices. Influenced by the solid stacked masonry constructed for Sperry Chalet in Glacier National Park, Great Northern Lodge uniquely exemplifies Parkitecture style masonry. The owner had made a commitment to quality at the onset of the project and was adamant about designating stone as the most dominant material. The criteria for the stone selection was to be an indigenous stone that replicated the unique, maroon colored Sperry Chalet stone accompanied by a masculine scale. Great Northern Lodge incorporates centuries of gained knowledge on masonry construction with modern design and construction capabilities and will stand as one of northern Montana’s most distinguished structures for centuries to come.
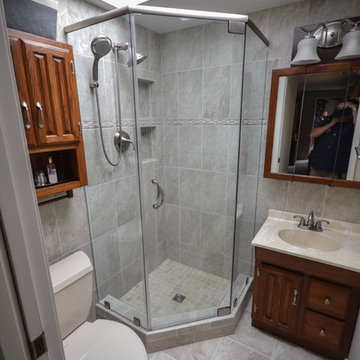
Idées déco pour une petite salle de bain principale craftsman en bois brun avec un lavabo intégré, un placard avec porte à panneau surélevé, un plan de toilette en surface solide, une douche d'angle et WC à poser.
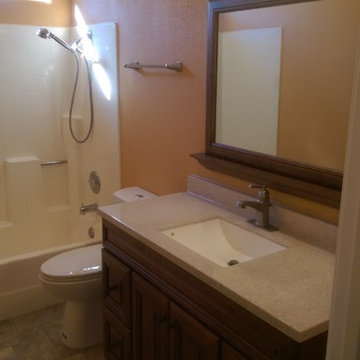
Remodeled hall bathroom. All product is from Lowe's. Hardwood vanity, cultured marble countertop, Moen Fixtures.
Aménagement d'une petite salle de bain en bois brun avec un placard avec porte à panneau surélevé, un plan de toilette en marbre, un combiné douche/baignoire, WC séparés, un lavabo intégré, un mur jaune et un sol en linoléum.
Aménagement d'une petite salle de bain en bois brun avec un placard avec porte à panneau surélevé, un plan de toilette en marbre, un combiné douche/baignoire, WC séparés, un lavabo intégré, un mur jaune et un sol en linoléum.
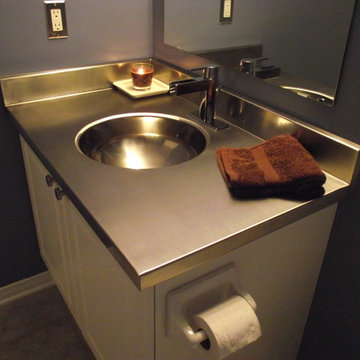
Aménagement d'une petite salle d'eau contemporaine avec un placard avec porte à panneau surélevé, des portes de placard blanches, un mur bleu, un sol en travertin, un lavabo intégré et un plan de toilette en acier inoxydable.
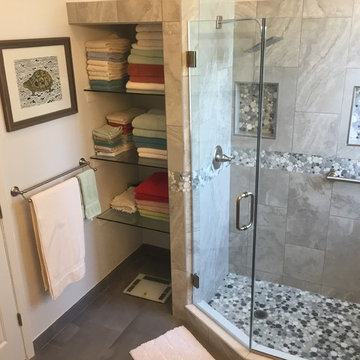
Idée de décoration pour une petite salle de bain tradition avec un carrelage noir et blanc, un carrelage gris, des carreaux de porcelaine, un mur blanc, un sol en carrelage de porcelaine, un lavabo intégré, un plan de toilette en quartz modifié, un sol gris, une cabine de douche à porte battante, un placard avec porte à panneau surélevé et des portes de placard blanches.

Indulge in luxury and sophistication with this meticulously designed master bathroom. The centerpiece is the spacious master bathroom corner shower, offering a rejuvenating experience every time. The master bathroom bathtub beckons for tranquil moments of relaxation, complemented by an elegant master bathroom sink with taps for added convenience.
Storage meets style with wooden brown bathroom cabinets, featuring raised panel cabinets that seamlessly blend aesthetics and functionality. The marble top bathroom vanity adds a touch of opulence to the space, creating a focal point that exudes timeless charm.
Enhance the ambiance with master bathroom wall mirror and wall lamps, providing both practical illumination and a touch of glamour. The tile flooring contributes to a clean and modern aesthetic, harmonizing with the enclosed glass shower and shower kit for a spa-like atmosphere.
Natural light filters through the bathroom glass window, illuminating the brown wooden floor and accentuating the soothing palette. Thoughtful details such as bathroom recessed lighting, bathroom ac duct, and flat ceiling design elevate the overall comfort and aesthetic appeal.
Modern convenience is at your fingertips with strategically placed bathroom electric switches, ensuring a seamless experience. Embrace a sense of calm and warmth with beige bathroom ideas that tie together the elements, creating a master bathroom retreat that balances functionality and elegance.

Leoni Cement Tile floor from the Cement Tile Shop. Shower includes marble threshold and shampoo shelves.
Réalisation d'une salle de bain principale tradition de taille moyenne avec un placard avec porte à panneau surélevé, des portes de placard bleues, une baignoire sur pieds, une douche d'angle, WC séparés, un carrelage blanc, des carreaux de céramique, un mur beige, carreaux de ciment au sol, un lavabo intégré, un plan de toilette en marbre, un sol blanc, une cabine de douche à porte battante et un plan de toilette gris.
Réalisation d'une salle de bain principale tradition de taille moyenne avec un placard avec porte à panneau surélevé, des portes de placard bleues, une baignoire sur pieds, une douche d'angle, WC séparés, un carrelage blanc, des carreaux de céramique, un mur beige, carreaux de ciment au sol, un lavabo intégré, un plan de toilette en marbre, un sol blanc, une cabine de douche à porte battante et un plan de toilette gris.
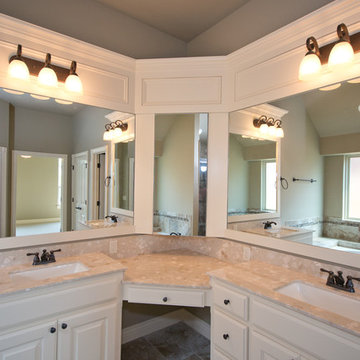
6108 NW 151st Terrace, Edmond, OK | Deer Creek Village
Cette photo montre une salle de bain principale chic de taille moyenne avec un lavabo intégré, un placard avec porte à panneau surélevé, des portes de placard blanches, un plan de toilette en marbre, une baignoire posée, un carrelage marron, des carreaux de céramique, un mur beige, une douche d'angle, WC à poser et un sol en carrelage de céramique.
Cette photo montre une salle de bain principale chic de taille moyenne avec un lavabo intégré, un placard avec porte à panneau surélevé, des portes de placard blanches, un plan de toilette en marbre, une baignoire posée, un carrelage marron, des carreaux de céramique, un mur beige, une douche d'angle, WC à poser et un sol en carrelage de céramique.
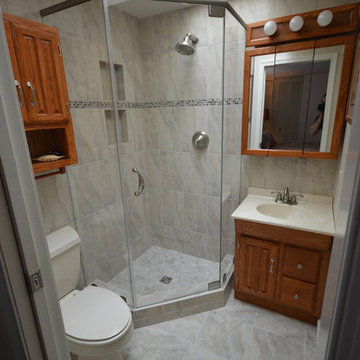
Réalisation d'une petite salle de bain craftsman en bois brun avec un lavabo intégré, un placard avec porte à panneau surélevé, un mur gris et un sol en carrelage de porcelaine.

Custom bathroom with granite countertops and a three wall alcove bathtub.
Cette photo montre une salle de bain chic en bois foncé de taille moyenne pour enfant avec un placard avec porte à panneau surélevé, une baignoire en alcôve, un combiné douche/baignoire, WC à poser, un carrelage beige, des carreaux de porcelaine, un mur beige, un sol en carrelage de céramique, un lavabo intégré, un plan de toilette en granite, un sol beige, une cabine de douche avec un rideau, un plan de toilette multicolore, une niche, meuble simple vasque et meuble-lavabo encastré.
Cette photo montre une salle de bain chic en bois foncé de taille moyenne pour enfant avec un placard avec porte à panneau surélevé, une baignoire en alcôve, un combiné douche/baignoire, WC à poser, un carrelage beige, des carreaux de porcelaine, un mur beige, un sol en carrelage de céramique, un lavabo intégré, un plan de toilette en granite, un sol beige, une cabine de douche avec un rideau, un plan de toilette multicolore, une niche, meuble simple vasque et meuble-lavabo encastré.

Walk-in shower with a built-in shower bench, custom bathroom hardware, and mosaic backsplash/wall tile.
Inspiration pour une très grande salle de bain principale méditerranéenne avec un placard avec porte à panneau surélevé, des portes de placard grises, une baignoire posée, une douche ouverte, WC à poser, un carrelage multicolore, du carrelage en marbre, un mur beige, un sol en marbre, un lavabo intégré, un plan de toilette en marbre, un sol multicolore, aucune cabine, un plan de toilette multicolore, un banc de douche, meuble simple vasque, meuble-lavabo sur pied et du lambris.
Inspiration pour une très grande salle de bain principale méditerranéenne avec un placard avec porte à panneau surélevé, des portes de placard grises, une baignoire posée, une douche ouverte, WC à poser, un carrelage multicolore, du carrelage en marbre, un mur beige, un sol en marbre, un lavabo intégré, un plan de toilette en marbre, un sol multicolore, aucune cabine, un plan de toilette multicolore, un banc de douche, meuble simple vasque, meuble-lavabo sur pied et du lambris.
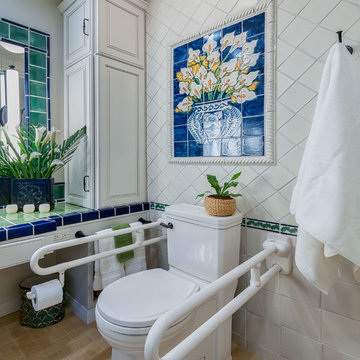
Matching fold down bars to the high toilet. Everything created with the client in mind.
Photography by Patricia Bean
Cette photo montre une salle de bain principale chic de taille moyenne avec un placard avec porte à panneau surélevé, des portes de placard blanches, WC séparés, des carreaux de céramique, un mur blanc, un sol en carrelage de porcelaine, un lavabo intégré, un plan de toilette en carrelage, une douche à l'italienne, un carrelage blanc, un sol beige, aucune cabine et un plan de toilette vert.
Cette photo montre une salle de bain principale chic de taille moyenne avec un placard avec porte à panneau surélevé, des portes de placard blanches, WC séparés, des carreaux de céramique, un mur blanc, un sol en carrelage de porcelaine, un lavabo intégré, un plan de toilette en carrelage, une douche à l'italienne, un carrelage blanc, un sol beige, aucune cabine et un plan de toilette vert.
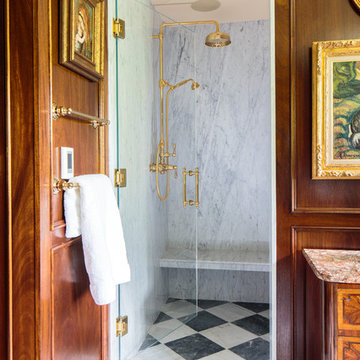
Todd Richesin
Réalisation d'une très grande douche en alcôve principale tradition en bois foncé avec un placard avec porte à panneau surélevé, un carrelage blanc, des dalles de pierre, un mur blanc, un sol en carrelage de céramique, un lavabo intégré et un plan de toilette en granite.
Réalisation d'une très grande douche en alcôve principale tradition en bois foncé avec un placard avec porte à panneau surélevé, un carrelage blanc, des dalles de pierre, un mur blanc, un sol en carrelage de céramique, un lavabo intégré et un plan de toilette en granite.
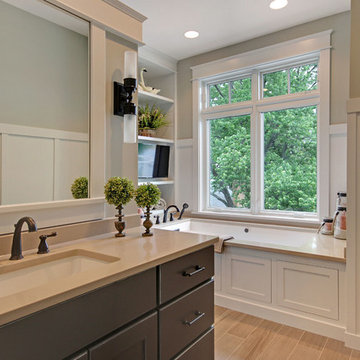
Front Door Photos || Michigan Real Estate Photography - Taylor Blom
Réalisation d'une grande salle de bain principale craftsman en bois foncé avec un lavabo intégré, un placard avec porte à panneau surélevé, un plan de toilette en quartz, une baignoire posée, une douche ouverte, WC à poser, un carrelage beige, des carreaux de céramique et un mur beige.
Réalisation d'une grande salle de bain principale craftsman en bois foncé avec un lavabo intégré, un placard avec porte à panneau surélevé, un plan de toilette en quartz, une baignoire posée, une douche ouverte, WC à poser, un carrelage beige, des carreaux de céramique et un mur beige.
Idées déco de salles de bain avec un placard avec porte à panneau surélevé et un lavabo intégré
1