Idées déco de salles de bain avec un placard avec porte à panneau surélevé et un mur vert
Trier par :
Budget
Trier par:Populaires du jour
161 - 180 sur 2 802 photos
1 sur 3
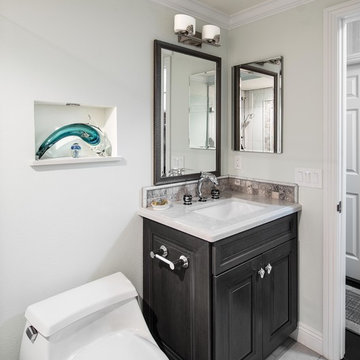
Small powder bathroom with highlighted dolphins.
Cette image montre une petite salle de bain traditionnelle avec un placard avec porte à panneau surélevé, des portes de placard grises, WC à poser, un carrelage gris, un carrelage de pierre, un mur vert, un sol en carrelage de porcelaine, un lavabo encastré, un plan de toilette en quartz modifié, un sol gris et une cabine de douche à porte battante.
Cette image montre une petite salle de bain traditionnelle avec un placard avec porte à panneau surélevé, des portes de placard grises, WC à poser, un carrelage gris, un carrelage de pierre, un mur vert, un sol en carrelage de porcelaine, un lavabo encastré, un plan de toilette en quartz modifié, un sol gris et une cabine de douche à porte battante.
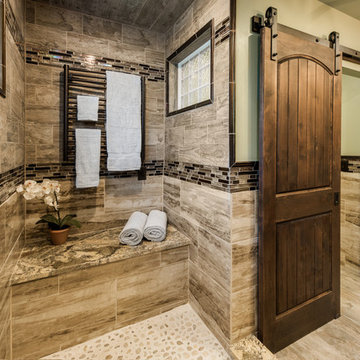
Photos by Aaron Usher
Réalisation d'une grande salle de bain principale chalet en bois foncé avec un placard avec porte à panneau surélevé, une douche ouverte, WC séparés, un carrelage beige, des carreaux de porcelaine, un mur vert, un sol en galet, une grande vasque et un plan de toilette en granite.
Réalisation d'une grande salle de bain principale chalet en bois foncé avec un placard avec porte à panneau surélevé, une douche ouverte, WC séparés, un carrelage beige, des carreaux de porcelaine, un mur vert, un sol en galet, une grande vasque et un plan de toilette en granite.
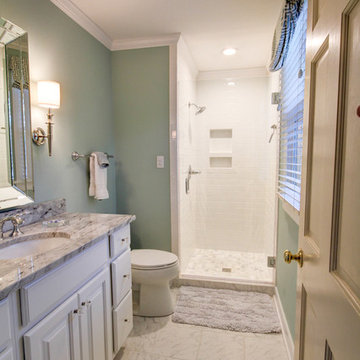
This guest bathroom feels like a spa retreat thanks to a calming blue-green wall color, and light, luxurious finishes of granite and subway tile. The glass shower door opens up the space and makes the bathroom feel bigger.
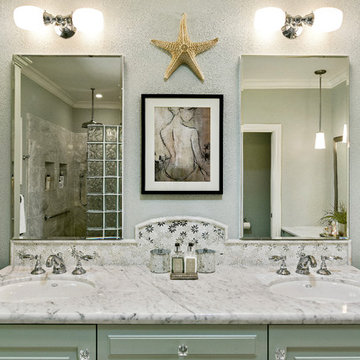
This stunning master bathroom remodel by our Lafayette studio features a serene sage green color scheme, adding a calming and peaceful atmosphere to the space. The twin basins with a sleek marble countertop provide ample storage and counter space for the couple. The shower area is defined by a beautiful glass wall, creating a spacious and open feel. The stylish design elements of this bathroom create a modern and luxurious ambiance.
---
Project by Douglah Designs. Their Lafayette-based design-build studio serves San Francisco's East Bay areas, including Orinda, Moraga, Walnut Creek, Danville, Alamo Oaks, Diablo, Dublin, Pleasanton, Berkeley, Oakland, and Piedmont.
For more about Douglah Designs, click here: http://douglahdesigns.com/
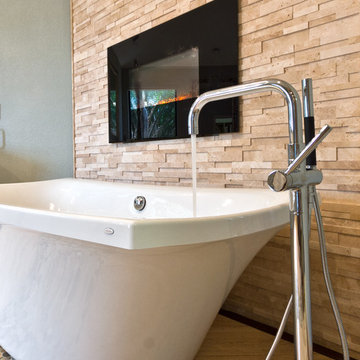
This bathroom renovation is located in Clearlake Texas. My client wanted a spa like bath with unique details. We built a fire place in the corner of the bathroom, tiled it with a random travertine mosaic and installed a electric fire place. feature wall with a free standing tub. Walk in shower with several showering functions. Built in master closet with lots of storage feature. Custom pebble tile walkway from tub to shower for a no slip walking path. Master bath- size and space, not necessarily the colors” Electric fireplace next to the free standing tub in master bathroom. The curbless shower is flush with the floor. We designed a large walk in closet with lots of storage space and drawers with a travertine closet floor. Interior Design, Sweetalke Interior Design,
“around the bath n similar color on wall but different texture” Grass cloth in bathroom. Floating shelves stained in bathroom.
“Rough layout for master bath”
“master bath (spa concept)”
“Dream bath...Spa Feeling...bath 7...step to bath...bath idea...Master bath...Stone bath...spa bath ...Beautiful bath. Amazing bath.
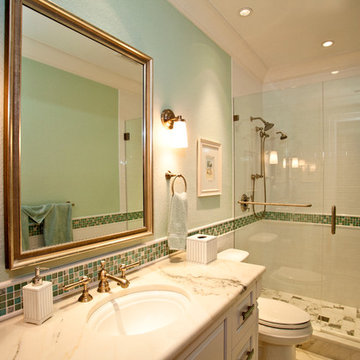
http://www.casabellaproductions.com/
Inspiration pour une salle de bain design de taille moyenne avec un placard avec porte à panneau surélevé, des portes de placard blanches, un carrelage bleu, un carrelage vert, un carrelage multicolore, mosaïque, un mur vert, un sol en marbre, un lavabo posé et un plan de toilette en marbre.
Inspiration pour une salle de bain design de taille moyenne avec un placard avec porte à panneau surélevé, des portes de placard blanches, un carrelage bleu, un carrelage vert, un carrelage multicolore, mosaïque, un mur vert, un sol en marbre, un lavabo posé et un plan de toilette en marbre.

Stacy Zarin Goldberg
Idées déco pour une salle de bain principale classique de taille moyenne avec un placard avec porte à panneau surélevé, des portes de placard blanches, une baignoire indépendante, une douche d'angle, WC à poser, un carrelage blanc, des carreaux de céramique, un mur vert, un sol en marbre, un lavabo encastré, un plan de toilette en marbre, un sol gris, une cabine de douche à porte battante et un plan de toilette gris.
Idées déco pour une salle de bain principale classique de taille moyenne avec un placard avec porte à panneau surélevé, des portes de placard blanches, une baignoire indépendante, une douche d'angle, WC à poser, un carrelage blanc, des carreaux de céramique, un mur vert, un sol en marbre, un lavabo encastré, un plan de toilette en marbre, un sol gris, une cabine de douche à porte battante et un plan de toilette gris.
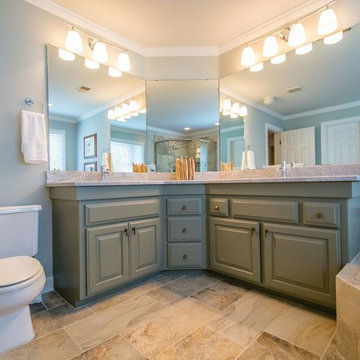
Idées déco pour une grande salle de bain principale classique avec un placard avec porte à panneau surélevé, des portes de placards vertess, une baignoire posée, une douche d'angle, WC séparés, un carrelage multicolore, des dalles de pierre, un mur vert, un sol en ardoise, un lavabo encastré et un plan de toilette en stratifié.
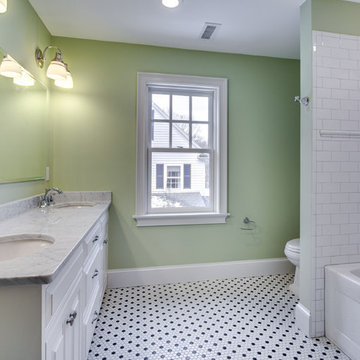
Inspiration pour une douche en alcôve traditionnelle de taille moyenne avec un lavabo encastré, un placard avec porte à panneau surélevé, des portes de placard blanches, un plan de toilette en marbre, une baignoire en alcôve, un carrelage blanc, un carrelage métro, un mur vert et un sol en carrelage de céramique.
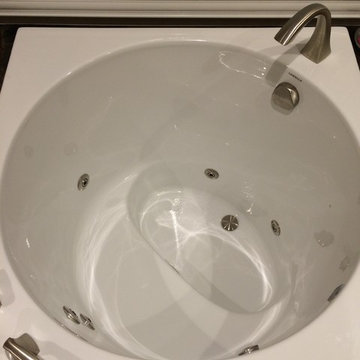
Japanese style soaking tub by Americh with molded seat, whirlpool system and inline heater
Réalisation d'une grande salle de bain principale tradition en bois foncé avec un plan de toilette en marbre, un carrelage beige, des carreaux de porcelaine, un mur vert, un sol en carrelage de porcelaine, un placard avec porte à panneau surélevé et un lavabo encastré.
Réalisation d'une grande salle de bain principale tradition en bois foncé avec un plan de toilette en marbre, un carrelage beige, des carreaux de porcelaine, un mur vert, un sol en carrelage de porcelaine, un placard avec porte à panneau surélevé et un lavabo encastré.
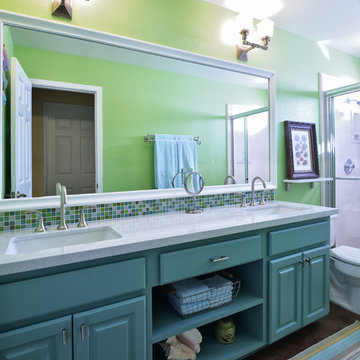
Guest Bath where shelves were added to enclose open vanity | Photo Credit: Miro Dvorscak
Cette image montre une salle de bain traditionnelle de taille moyenne avec un lavabo encastré, un placard avec porte à panneau surélevé, des portes de placard turquoises, WC séparés, un carrelage multicolore, un plan de toilette en quartz, un mur vert et sol en béton ciré.
Cette image montre une salle de bain traditionnelle de taille moyenne avec un lavabo encastré, un placard avec porte à panneau surélevé, des portes de placard turquoises, WC séparés, un carrelage multicolore, un plan de toilette en quartz, un mur vert et sol en béton ciré.
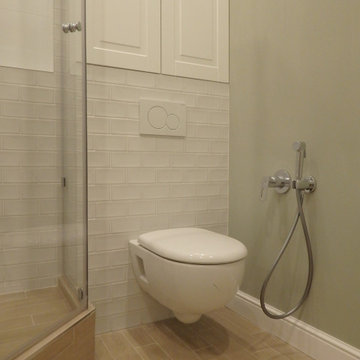
Idée de décoration pour une salle d'eau grise et blanche design de taille moyenne avec un placard avec porte à panneau surélevé, des portes de placard blanches, une douche d'angle, WC suspendus, un carrelage blanc, des carreaux de céramique, un mur vert, un sol en carrelage de porcelaine, un lavabo posé, un sol marron, une cabine de douche à porte coulissante, meuble simple vasque, meuble-lavabo sur pied et un plafond décaissé.
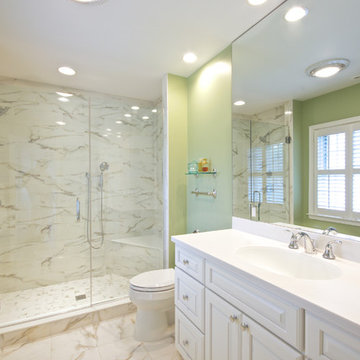
The master bath has a heated tile floor, frame-less shower enclosure, and a custom tile shower with a built in seat, niche and two shower heads - ADR Builders
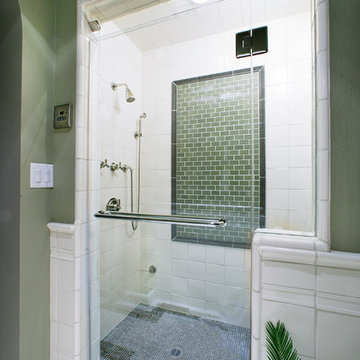
This luxurious bathroom includes a 1/2" frameless glass enclosure with a vented transom for the full steam shower. The handcrafted Water Works tile was used on the walls and ceiling. The polished nickel plumbing fixtures include a diverter that distributes water between a hand held spray and a fixed shower head. Also in polished nickel, is the steam shower supply which is controlled by dual thermostats.
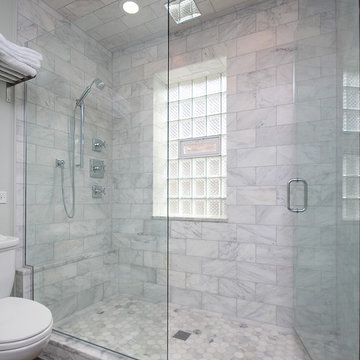
Paula Boyle Photography
Inspiration pour une grande douche en alcôve principale traditionnelle avec un lavabo encastré, un placard avec porte à panneau surélevé, des portes de placard blanches, un plan de toilette en marbre, WC séparés, un carrelage gris, un carrelage de pierre, un mur vert et parquet foncé.
Inspiration pour une grande douche en alcôve principale traditionnelle avec un lavabo encastré, un placard avec porte à panneau surélevé, des portes de placard blanches, un plan de toilette en marbre, WC séparés, un carrelage gris, un carrelage de pierre, un mur vert et parquet foncé.
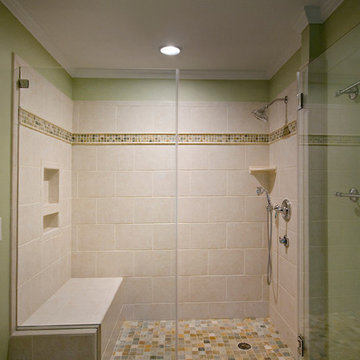
This beautiful spa-like bathroom was completed in the Spring of 2012. The relaxing greens and creams used in this master bath blend beautifully with the cherry cabinets and Uba Tuba granite countertops. The chrome fixtures bring sparkle to the room and stand out beautifully against the dark granite and cream tiles. The natural stone shower floor and accent strip add fabulous color to the space.
copyright 2012 marilyn peryer photograph
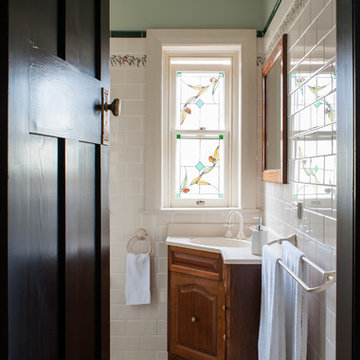
Réalisation d'une salle de bain tradition en bois foncé avec un lavabo intégré, un placard avec porte à panneau surélevé, un carrelage blanc, des carreaux de céramique, un mur vert, un sol en carrelage de céramique et du carrelage bicolore.
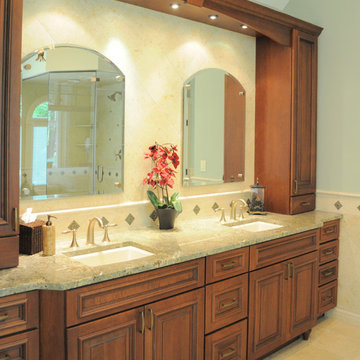
Master Bath with double vanity. Cherry cabinets house, granite countertop, stone tile backsplash.
Photography by KAS Interiors
Aménagement d'une grande salle de bain principale classique en bois brun avec un lavabo encastré, un placard avec porte à panneau surélevé, un plan de toilette en granite, une baignoire encastrée, une douche d'angle, WC à poser, un carrelage beige, un carrelage de pierre, un mur vert, un sol en travertin, un sol beige, une cabine de douche à porte battante et un plan de toilette vert.
Aménagement d'une grande salle de bain principale classique en bois brun avec un lavabo encastré, un placard avec porte à panneau surélevé, un plan de toilette en granite, une baignoire encastrée, une douche d'angle, WC à poser, un carrelage beige, un carrelage de pierre, un mur vert, un sol en travertin, un sol beige, une cabine de douche à porte battante et un plan de toilette vert.
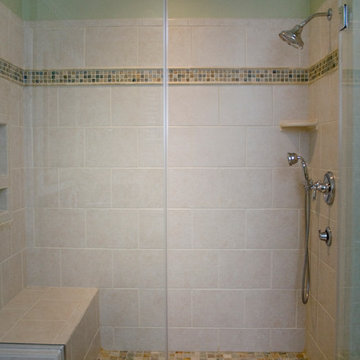
This beautiful spa-like bathroom was completed in the Spring of 2012. The relaxing greens and creams used in this master bath blend beautifully with the cherry cabinets and Uba Tuba granite countertops. The chrome fixtures bring sparkle to the room and stand out beautifully against the dark granite and cream tiles. The natural stone shower floor and accent strip add fabulous color to the space.
copyright 2012 marilyn peryer photograph
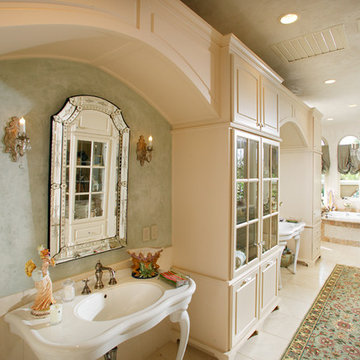
Aménagement d'une très grande douche en alcôve principale classique avec un placard avec porte à panneau surélevé, une baignoire posée, un mur vert, un plan vasque, des portes de placard beiges, un carrelage beige, un carrelage blanc, un carrelage de pierre et un sol en carrelage de céramique.
Idées déco de salles de bain avec un placard avec porte à panneau surélevé et un mur vert
9