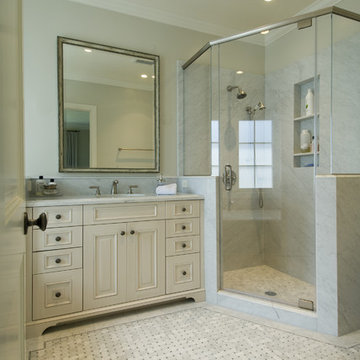Idées déco de salles de bain avec un placard avec porte à panneau surélevé et un placard à porte affleurante
Trier par :
Budget
Trier par:Populaires du jour
161 - 180 sur 92 763 photos
1 sur 3
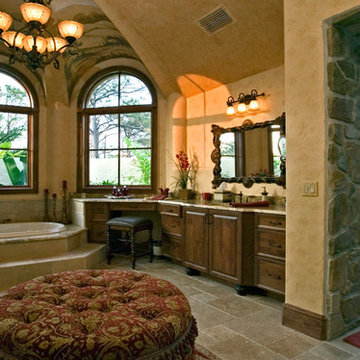
Master bath
Inspiration pour une grande salle de bain principale méditerranéenne en bois foncé avec un placard avec porte à panneau surélevé, une baignoire posée, WC à poser, un carrelage beige, des carreaux de céramique, un mur beige, un sol en ardoise, un lavabo encastré, un plan de toilette en granite et un sol beige.
Inspiration pour une grande salle de bain principale méditerranéenne en bois foncé avec un placard avec porte à panneau surélevé, une baignoire posée, WC à poser, un carrelage beige, des carreaux de céramique, un mur beige, un sol en ardoise, un lavabo encastré, un plan de toilette en granite et un sol beige.
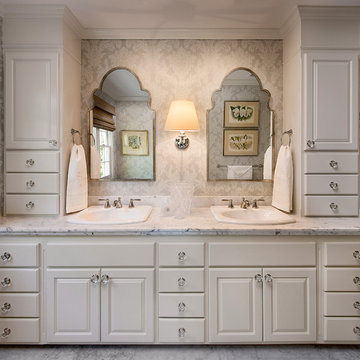
Jim Bartsch Photography
Aménagement d'une salle de bain classique avec un lavabo posé, un placard avec porte à panneau surélevé et des portes de placard blanches.
Aménagement d'une salle de bain classique avec un lavabo posé, un placard avec porte à panneau surélevé et des portes de placard blanches.
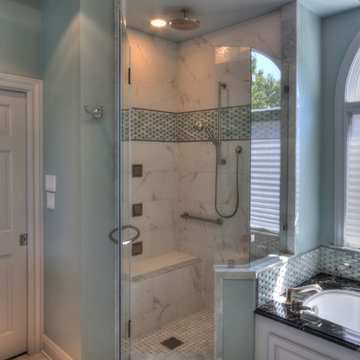
Inspiration pour une grande salle de bain principale design avec un placard avec porte à panneau surélevé, des portes de placard blanches, un plan de toilette en granite, une baignoire encastrée, un carrelage blanc, un carrelage de pierre, un mur bleu, un sol en carrelage de porcelaine et une douche d'angle.
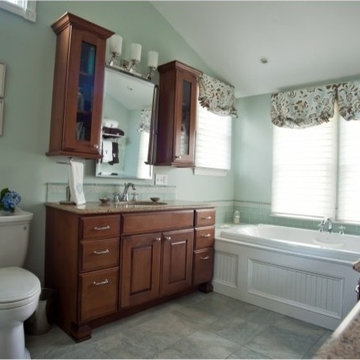
After view with tub and new windows. See Portsmouth Mastersuite for more after photos.
Exemple d'une salle de bain principale chic en bois foncé de taille moyenne avec un placard avec porte à panneau surélevé, une baignoire posée, WC séparés, un carrelage vert, un carrelage métro, un mur vert, un sol en carrelage de céramique, un lavabo encastré, un plan de toilette en granite et un sol beige.
Exemple d'une salle de bain principale chic en bois foncé de taille moyenne avec un placard avec porte à panneau surélevé, une baignoire posée, WC séparés, un carrelage vert, un carrelage métro, un mur vert, un sol en carrelage de céramique, un lavabo encastré, un plan de toilette en granite et un sol beige.

Mr. and Mrs. Hinojos wanted to enlarge their shower and still have a tub. Space was tight, so we used a deep tub with a small footprint. The deck of the tub continues into the shower to create a bench. I used the same marble for the vanity countertop as the tub deck. The linear mosaic tile I used in the two wall recesses: the bay window and the niche in the shower.
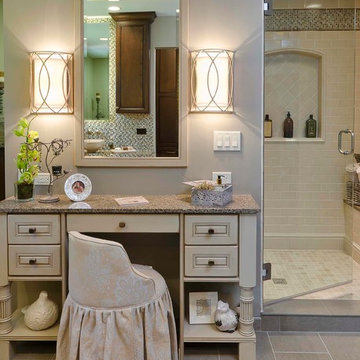
Photography by Rolfe Hokanson
Idée de décoration pour une salle de bain tradition avec un placard avec porte à panneau surélevé, des portes de placard beiges et un carrelage beige.
Idée de décoration pour une salle de bain tradition avec un placard avec porte à panneau surélevé, des portes de placard beiges et un carrelage beige.

Réalisation d'une grande salle de bain principale tradition en bois foncé avec une baignoire encastrée, une douche d'angle, mosaïque, un mur beige, un sol en carrelage de porcelaine, un lavabo encastré, un placard avec porte à panneau surélevé, un carrelage multicolore, un plan de toilette en granite, un sol beige, une cabine de douche à porte battante et un plan de toilette vert.

His vanity with custom cabinetry including reeded glass tall cabinet, marble counter, and glass knobs.
Weigley Photography
Cette image montre une salle de bain principale traditionnelle avec un plan de toilette en marbre, des portes de placard grises, un placard à porte affleurante, une baignoire indépendante, un mur gris, un sol en marbre et un plan de toilette blanc.
Cette image montre une salle de bain principale traditionnelle avec un plan de toilette en marbre, des portes de placard grises, un placard à porte affleurante, une baignoire indépendante, un mur gris, un sol en marbre et un plan de toilette blanc.
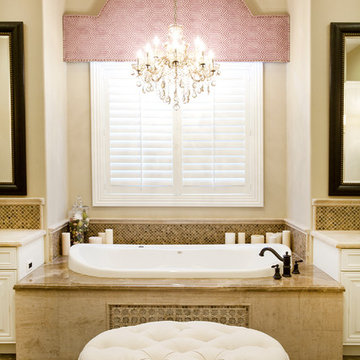
Jim Decker
Réalisation d'une salle de bain principale tradition de taille moyenne avec des portes de placard blanches, une baignoire posée, un carrelage beige, un placard avec porte à panneau surélevé, un carrelage de pierre, un mur beige, un sol en marbre et un plan de toilette en marbre.
Réalisation d'une salle de bain principale tradition de taille moyenne avec des portes de placard blanches, une baignoire posée, un carrelage beige, un placard avec porte à panneau surélevé, un carrelage de pierre, un mur beige, un sol en marbre et un plan de toilette en marbre.
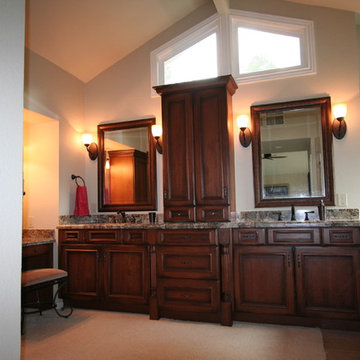
Traditional Large Master Bathroom with Duraspreme Cabinets in Cherry Patina A finish in St Augustine Door style, Torroci Granite, Oil Rubbed Bronze, Hinkley Lights,

David Deitrich
Réalisation d'une salle de bain victorienne avec un placard avec porte à panneau surélevé, une baignoire sur pieds, un mur bleu et un plan de toilette vert.
Réalisation d'une salle de bain victorienne avec un placard avec porte à panneau surélevé, une baignoire sur pieds, un mur bleu et un plan de toilette vert.
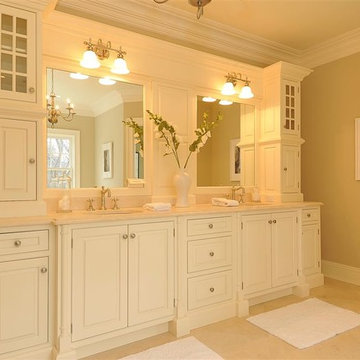
•Custom vanities (painted maple) with cream marfil marble slabs and his and her Kohler sinks with Perrin Rowe satin nickel faucets
•Separate commode with Kohler toilet
•Spacious steam shower: ½” glass with tilt panel, crema marfil marble tile with deco chair rail/borders, and multiple Perrin Rowe satin nickel shower components (thermo valve with main head, handheld, three body sprays). Air tub with heat backrest set on marble crema marfil tub deck
•Wired for whole house sound in bedroom and bath plus wired for flat panel TV location with surround sound in bedroom
•Electrical outlets, data/com, central vacuum in baseboard, recessed lights and hanging chandeliers installed, auto lights in closets,
•Bathroom has programmable heated floors
•Walk-in dressing rooms, hers-painted wood and his stained wood closet systems
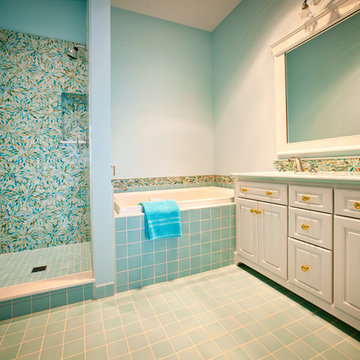
This custom estate home is a delightful mixture of classic and whimsical styles and is featured in Autumn 2012 edition of Michigan Home & Lifestyle. Photos by Dave Speckman
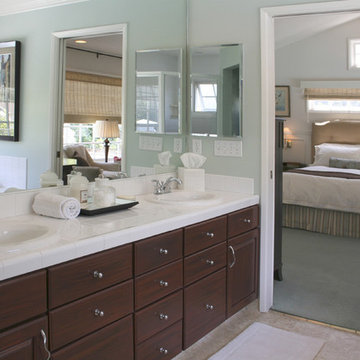
A master bathroom with an ocean inspired, upscale hotel atmosphere. The soft blues, creams and dark woods give the impression of luxury and calm. Soft sheers on a rustic iron rod hang over woven grass shades and gently filter light into the bathroom. A dark wood cabinet with brushed nickel hardware is a high contrast against the white countertop and sinks. The light blue walls create a calming retreat.
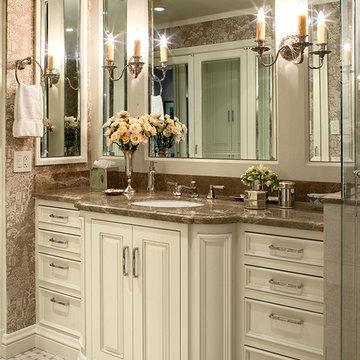
Master bath custom cabinetry, marble counters and basket weave floor.
Photography: Andrew McKinney
Réalisation d'une salle de bain tradition avec un lavabo encastré, un placard avec porte à panneau surélevé et des portes de placard blanches.
Réalisation d'une salle de bain tradition avec un lavabo encastré, un placard avec porte à panneau surélevé et des portes de placard blanches.
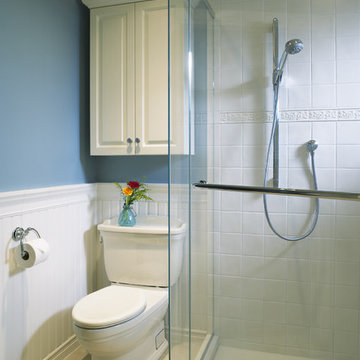
Aménagement d'une salle de bain classique avec un placard avec porte à panneau surélevé, des portes de placard blanches, une douche d'angle, WC séparés et un carrelage blanc.
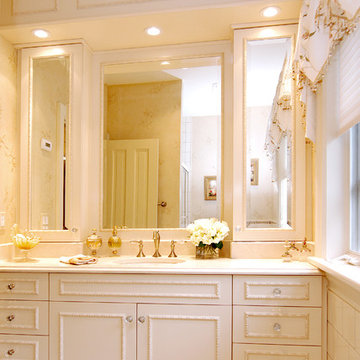
Traditional master bath vanity. Painted white cabinetry. Gold accents. Floral accent.
Réalisation d'une grande salle de bain principale tradition avec des portes de placard blanches, un placard avec porte à panneau surélevé, un carrelage beige, un mur blanc, un sol en carrelage de céramique et un lavabo encastré.
Réalisation d'une grande salle de bain principale tradition avec des portes de placard blanches, un placard avec porte à panneau surélevé, un carrelage beige, un mur blanc, un sol en carrelage de céramique et un lavabo encastré.

This stunning master bath remodel is a place of peace and solitude from the soft muted hues of white, gray and blue to the luxurious deep soaking tub and shower area with a combination of multiple shower heads and body jets. The frameless glass shower enclosure furthers the open feel of the room, and showcases the shower’s glittering mosaic marble and polished nickel fixtures.
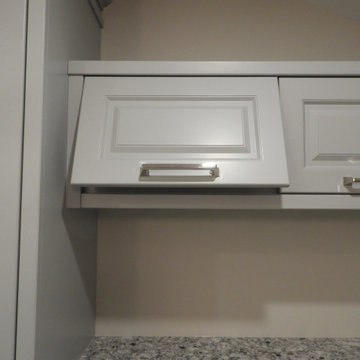
Réalisation d'une petite salle d'eau avec un placard avec porte à panneau surélevé, des portes de placard grises, une douche d'angle, WC séparés, un mur gris, un sol en carrelage de céramique, un lavabo encastré, un plan de toilette en quartz, un sol gris, une cabine de douche à porte battante, un plan de toilette gris, buanderie, meuble simple vasque et meuble-lavabo encastré.
Idées déco de salles de bain avec un placard avec porte à panneau surélevé et un placard à porte affleurante
9
