Idées déco de salles de bain avec un placard avec porte à panneau surélevé et un plafond voûté
Trier par :
Budget
Trier par:Populaires du jour
121 - 140 sur 614 photos
1 sur 3
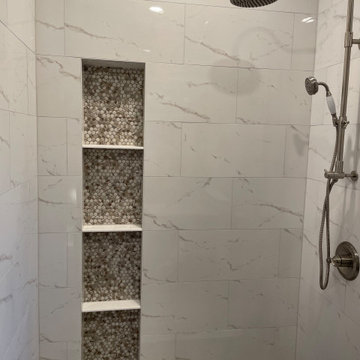
This was a large remodel in a small space! We brought in more natural light by removing the toilet wall and door. We replaced the tub with a custom floor to ceiling shower and a 70" tall custom shower niche! Hello Costco shampoo bottles! We also installed grey glass subway tile all the way to the vaulted ceiling. New floor tile and trim throughout the space. This was a fun project!
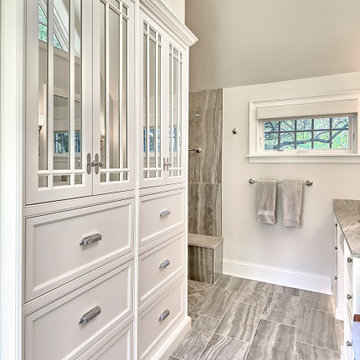
Elegant built-in linen storage with mirrored cabinet doors located across from bathroom vanity for easy access.
Exemple d'une grande salle de bain principale et grise et blanche chic avec un placard avec porte à panneau surélevé, des portes de placard blanches, une douche ouverte, un mur blanc, un sol en carrelage de porcelaine, un lavabo encastré, un plan de toilette en quartz, un sol gris, aucune cabine, un plan de toilette gris, un banc de douche, meuble double vasque, meuble-lavabo encastré et un plafond voûté.
Exemple d'une grande salle de bain principale et grise et blanche chic avec un placard avec porte à panneau surélevé, des portes de placard blanches, une douche ouverte, un mur blanc, un sol en carrelage de porcelaine, un lavabo encastré, un plan de toilette en quartz, un sol gris, aucune cabine, un plan de toilette gris, un banc de douche, meuble double vasque, meuble-lavabo encastré et un plafond voûté.
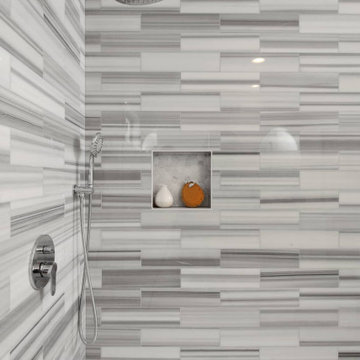
Modern / Midcentury Modern Master Bathroom with marble and mosaic shower tile. Double sink with black marble countertop. Full bath tub adjacent to shower.
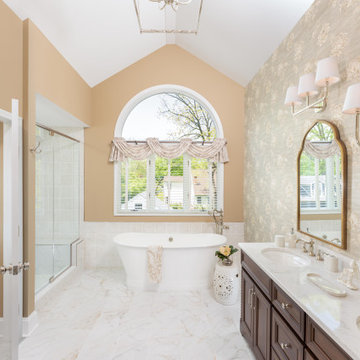
This 1868 Victorian home was transformed to keep the charm of the house but also to bring the bathrooms up to date! We kept the traditional charm and mixed it with some southern charm for this family to enjoy for years to come!
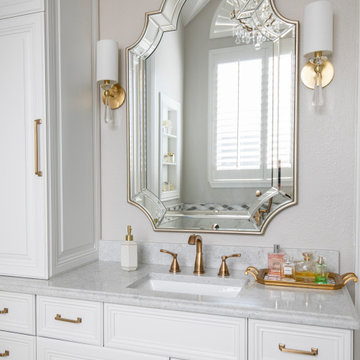
Aménagement d'une salle de bain principale classique de taille moyenne avec un placard avec porte à panneau surélevé, des portes de placard blanches, une baignoire indépendante, une douche d'angle, WC séparés, un carrelage blanc, des carreaux de porcelaine, un mur gris, un sol en carrelage de terre cuite, un lavabo encastré, un plan de toilette en quartz modifié, un sol blanc, une cabine de douche à porte battante, un plan de toilette gris, un banc de douche, meuble double vasque, meuble-lavabo encastré et un plafond voûté.
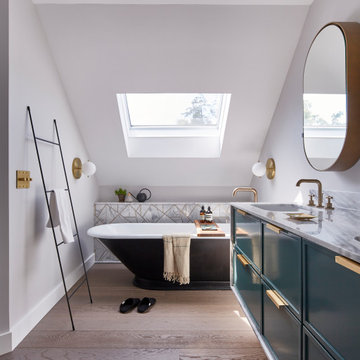
Soaking Tub on warm wood flooring. Stone surround floating vanity. Marble tiles with brass inlays.
Réalisation d'une grande douche en alcôve principale tradition avec un placard avec porte à panneau surélevé, des portes de placards vertess, une baignoire indépendante, un bidet, un carrelage blanc, du carrelage en marbre, un mur blanc, parquet clair, un lavabo encastré, un plan de toilette en marbre, un sol marron, une cabine de douche à porte battante, un plan de toilette blanc, des toilettes cachées, meuble double vasque, meuble-lavabo suspendu et un plafond voûté.
Réalisation d'une grande douche en alcôve principale tradition avec un placard avec porte à panneau surélevé, des portes de placards vertess, une baignoire indépendante, un bidet, un carrelage blanc, du carrelage en marbre, un mur blanc, parquet clair, un lavabo encastré, un plan de toilette en marbre, un sol marron, une cabine de douche à porte battante, un plan de toilette blanc, des toilettes cachées, meuble double vasque, meuble-lavabo suspendu et un plafond voûté.
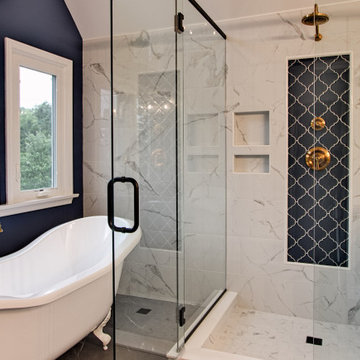
An awkward, yet large bathroom was revamped. Striking brushed gold fixtures against deep blue and whites are a bold statement in a space that still exudes calm and fresh.
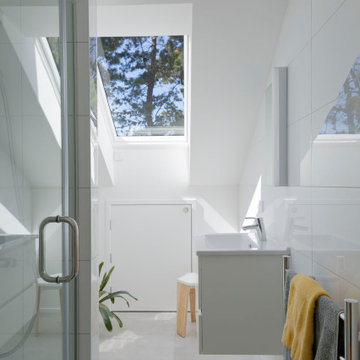
Bright sunny space and a big skylight looking out to the trees welcomes guests into the upstairs bathroom
Exemple d'une salle d'eau tendance de taille moyenne avec un placard avec porte à panneau surélevé, des portes de placard blanches, une douche d'angle, WC à poser, un carrelage blanc, des carreaux de céramique, un mur blanc, carreaux de ciment au sol, un lavabo intégré, un plan de toilette en surface solide, un sol gris, une cabine de douche à porte battante, un plan de toilette blanc, meuble simple vasque, meuble-lavabo suspendu et un plafond voûté.
Exemple d'une salle d'eau tendance de taille moyenne avec un placard avec porte à panneau surélevé, des portes de placard blanches, une douche d'angle, WC à poser, un carrelage blanc, des carreaux de céramique, un mur blanc, carreaux de ciment au sol, un lavabo intégré, un plan de toilette en surface solide, un sol gris, une cabine de douche à porte battante, un plan de toilette blanc, meuble simple vasque, meuble-lavabo suspendu et un plafond voûté.
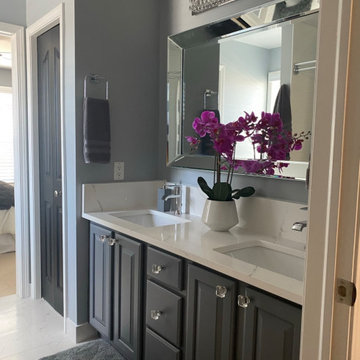
Inspiration pour une salle de bain minimaliste de taille moyenne pour enfant avec un placard avec porte à panneau surélevé, des portes de placard noires, une baignoire indépendante, une douche ouverte, WC à poser, un carrelage noir et blanc, des carreaux de céramique, un mur gris, carreaux de ciment au sol, un lavabo encastré, un plan de toilette en quartz modifié, un sol blanc, une cabine de douche à porte coulissante, un plan de toilette blanc, une niche, meuble double vasque, meuble-lavabo encastré et un plafond voûté.
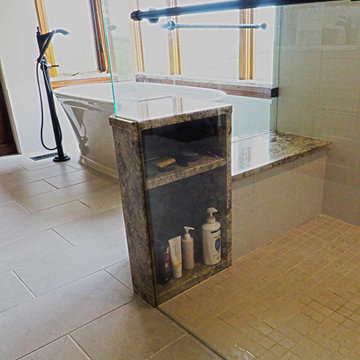
In the master bathroom, the large curbless walk-in shower has the most unique niche. It resembles a design point as you come into the room, but on the inside of the shower, it has shelves and is the niche. The fixtures are the newest from Kohler with a rain shower head.
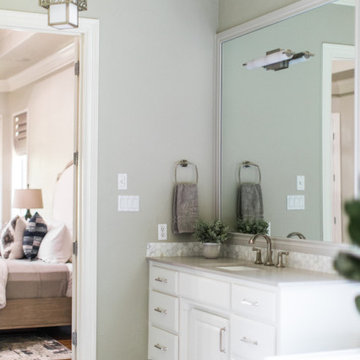
Exemple d'une grande salle de bain principale chic avec un placard avec porte à panneau surélevé, des portes de placard blanches, une baignoire indépendante, une douche d'angle, WC séparés, un carrelage gris, des carreaux de porcelaine, un mur vert, un sol en carrelage de porcelaine, un lavabo encastré, un plan de toilette en marbre, un sol marron, aucune cabine, un plan de toilette blanc, une niche, meuble double vasque, meuble-lavabo encastré et un plafond voûté.
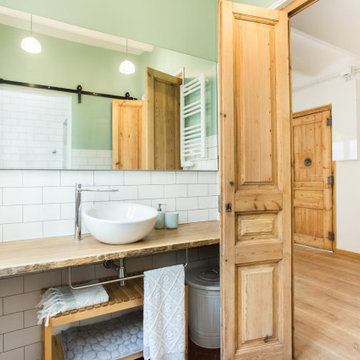
Aménagement d'une salle de bain principale contemporaine en bois brun de taille moyenne avec un placard avec porte à panneau surélevé, un espace douche bain, un carrelage blanc, un mur vert, un sol en bois brun, un plan de toilette en bois, des toilettes cachées, meuble simple vasque, meuble-lavabo encastré et un plafond voûté.
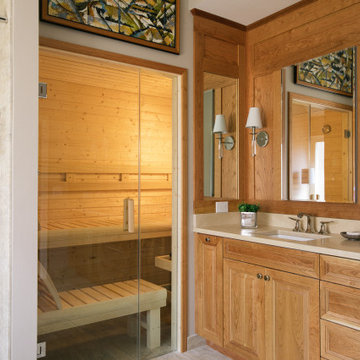
The linen closet from the hallway and bathroom was removed and the vanity area was decreased to allow room for an intimate-sized sauna.
• This change also gave room for a larger shower area
o Superior main showerhead
o Rain head from ceiling
o Hand-held shower for seated comfort
o Independent volume controls for multiple users/functions o Grab bars to aid for stability and seated functions
o Teak bench to add warmth and ability to sit while bathing
• Curbless entry and sliding door system delivers ease of access in the event of any physical limitations.
• Cherry cabinetry and vein-cut travertine chosen for warmth and organic qualities – creating a natural spa-like atmosphere.
• The bright characteristics of the Nordic white spruce sauna contrast for appreciated cleanliness.
• Ease of access for any physical limitations with new curb-less shower entry & sliding enclosure
• Additional storage designed with elegance in mind
o Recessed medicine cabinets into custom wainscot surround
o Custom-designed makeup vanity with a tip-up top for easy access and a mirror
o Vanities include pullouts for hair appliances and small toiletries

Réalisation d'une grande salle de bain principale tradition avec un placard avec porte à panneau surélevé, des portes de placard bleues, une douche d'angle, WC séparés, un carrelage blanc, des carreaux de céramique, un mur gris, un sol en carrelage de céramique, un lavabo encastré, un plan de toilette en quartz modifié, un sol blanc, une cabine de douche à porte battante, un plan de toilette blanc, un banc de douche, meuble double vasque, meuble-lavabo encastré, un plafond voûté et boiseries.
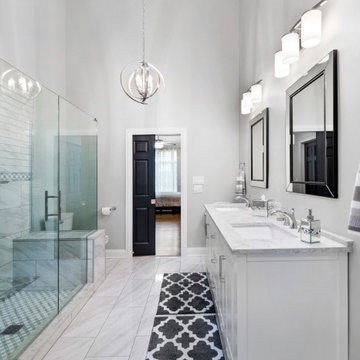
This spacious bathroom is a sprawling 135 square feet of pure luxury. We gutted this one down to the studs, and gave it an entirely new floor plan. This bathroom includes the following: carrara marble tile, quartz countertop and shower bench, Kohler jacuzzi tub, Kohler fixtures, Circa Lighting fixtures, recessed medicine cabinets, custom shower glass enclosure from Creative Mirror and Glass. Contact us at joe@peakconstructionil.com to schedule a consultation.
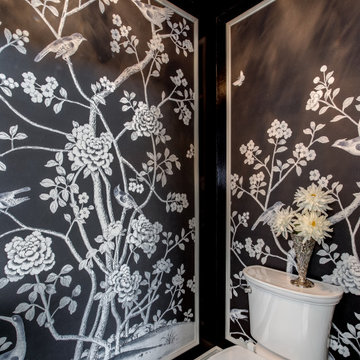
This gorgeous Main Bathroom starts with a sensational entryway a chandelier and black & white statement-making flooring. The first room is an expansive dressing room with a huge mirror that leads into the expansive main bath. The soaking tub is on a raised platform below shuttered windows allowing a ton of natural light as well as privacy. The giant shower is a show stopper with a seat and walk-in entry.
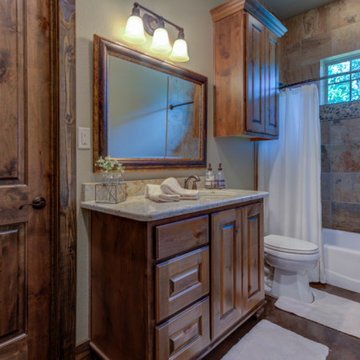
Cette photo montre une salle de bain montagne en bois foncé et bois de taille moyenne pour enfant avec un placard avec porte à panneau surélevé, une baignoire posée, une douche à l'italienne, WC séparés, un carrelage multicolore, des carreaux de porcelaine, un mur beige, sol en béton ciré, un lavabo encastré, un plan de toilette en granite, un sol noir, une cabine de douche à porte battante, un plan de toilette beige, un banc de douche, meuble simple vasque, meuble-lavabo encastré et un plafond voûté.
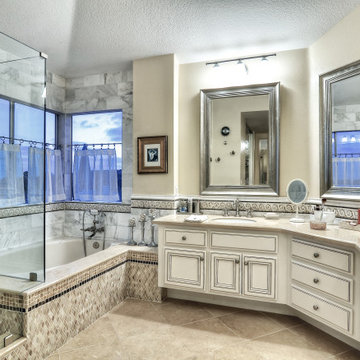
Cette photo montre une grande salle de bain principale méditerranéenne avec un placard avec porte à panneau surélevé, des portes de placard blanches, une baignoire encastrée, une douche d'angle, un carrelage multicolore, du carrelage en marbre, un sol en calcaire, un lavabo encastré, un plan de toilette en calcaire, une cabine de douche à porte battante, meuble double vasque, meuble-lavabo encastré et un plafond voûté.
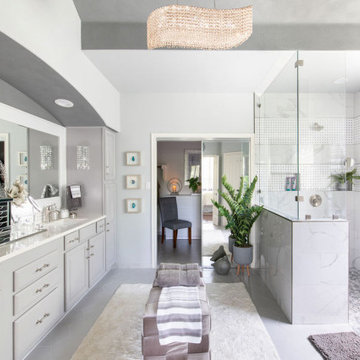
This was a complete bathroom makeover. The cabinets were all refinished, new sleek counter top and sinks. We took out a dated tub and built a beautiful walk in shower with a bench seat at one end. This client wanted a little bling, so we put in a new crystal chandelier and sconces.
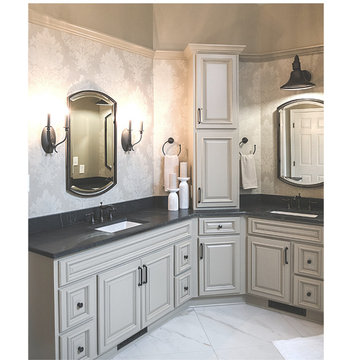
Adding wallpaper and molding detail to these vaulted ceilings helps keep this bathroom feeling cozy. We used a his/her plan for lighting so everyone feels special.
Idées déco de salles de bain avec un placard avec porte à panneau surélevé et un plafond voûté
7