Idées déco de salles de bain avec un placard avec porte à panneau surélevé et un plan de toilette en quartz modifié
Trier par :
Budget
Trier par:Populaires du jour
141 - 160 sur 11 767 photos
1 sur 3
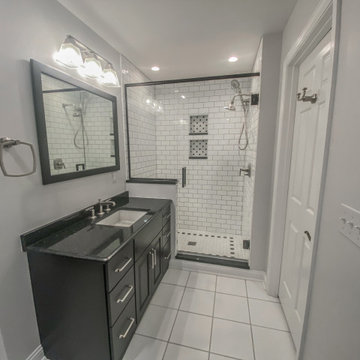
Idée de décoration pour une grande douche en alcôve vintage avec un placard avec porte à panneau surélevé, des portes de placard noires, une baignoire posée, WC séparés, un carrelage blanc, des carreaux de céramique, un mur gris, un sol en carrelage de porcelaine, un lavabo encastré, un plan de toilette en quartz modifié, un sol blanc, une cabine de douche à porte battante, un plan de toilette noir, une niche, meuble simple vasque et meuble-lavabo encastré.
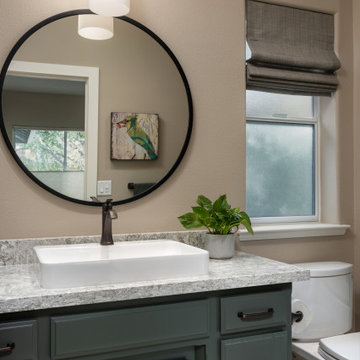
Bathroom Lighting: Pendant Light | Bathroom Vanity: Painted Green-Grey Cabinetry with Hand-rubbed Bronze Drawer and Door Pulls; Quartz Countertop; White Porcelain Vessel Sink with Hand-rubbed Bronze Faucet; Round Black Framed Mirror | Bathroom Shower over Tub: Straight Patterned Taupe Glazed Subway Tile; Matte Black Shower Hardware; Glass Shower Doors
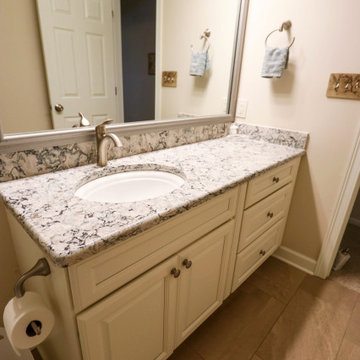
This whole condominium was renovated. The new fireplace tile surround is 6x6 Sanibel Beachcomber Crackle tile and the hearth is 18x36 Basaltine, white matte tile. New flooring was Installed in the great room with new Triversa Luxury Vinyl plank 9”x48” Oakrest in Gold wash. In the kitchen, Medallion Lancaster/Potter’s Mill Flat Panel cabinetry and the existing solid surface countertop was reinstalled. A Brio ceiling light was installed over the sink, a Moen Camerist faucet in Spot Resist Stainless and on the floor is 18x18 Panetola tile in Talsano Travertine. In the main bathroom, Medallion Winston vanity in Divinity Classic paint with Cambria Praa Sands quartz countertop and on the floor is 12x12 Milestone East Beige porcelain tile. A new Berkshire mirror was installed. Moen Eva collection in brushed nickel finish was installed in both bathrooms. In the guest bathroom, new Cambria Wentwood quartz was installed on the existing vanity and Regis beige porcelain tile installed on the floor.

This gorgeous guest bathroom remodel turned an outdated hall bathroom into a guest's spa retreat. The classic gray subway tile mixed with dark gray shiplap lends a farmhouse feel, while the octagon, marble-look porcelain floor tile and brushed nickel accents add a modern vibe. Paired with the existing oak vanity and curved retro mirrors, this space has it all - a combination of colors and textures that invites you to come on in...
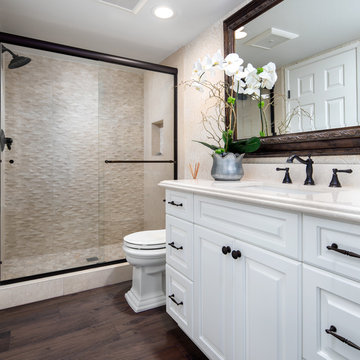
Hall bathroom remodel with Quartz countertops, white raised-panel vanity, pebble tile shower floor, porcelain wood tile flooring and oil rubbed bronze hardware & fixtures. Photo Cred: Tyler Hogan
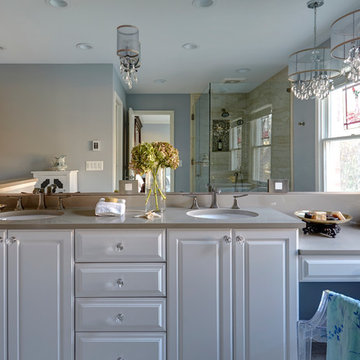
Mike Kaskel
Réalisation d'une salle de bain principale tradition de taille moyenne avec un placard avec porte à panneau surélevé, des portes de placard blanches, une douche d'angle, un mur bleu, un sol en carrelage de porcelaine, un lavabo encastré, un plan de toilette en quartz modifié, un sol beige et une cabine de douche à porte battante.
Réalisation d'une salle de bain principale tradition de taille moyenne avec un placard avec porte à panneau surélevé, des portes de placard blanches, une douche d'angle, un mur bleu, un sol en carrelage de porcelaine, un lavabo encastré, un plan de toilette en quartz modifié, un sol beige et une cabine de douche à porte battante.
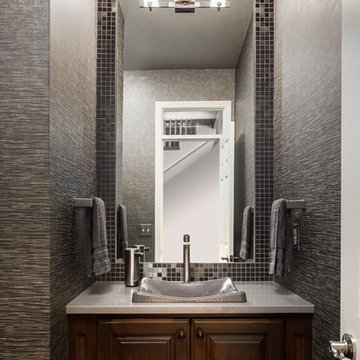
A small room can still make a big statement; that is especially true for this powder room. Compact in size and understated in color, this once beige and boring powder room is now a gorgeous extension of the newly updated kitchen and living room.
The goal was to make the bathroom look larger and beautiful. We replaced the old cabinet with newly styled dark coffee bean stained cabinet. A stunning metal mosaic tile was used to transition well with the mirror and looks seamless. The tall mirror to the ceiling adds height to make the room seem very large and dramatic.
A beautiful Kohler slate gray sink adds to the new look as well as a single lever faucet for easy clean up and adds a new and modern feel. The toilet was of the same slate gray finish. To complete this new look, we found the perfect wallpaper for the walls and a separate metallic paper for the ceiling. Taking the walls and the ceiling the same color add dimension and height to this small space.
This jewel of a powder room is sexy, modern and fun. The door is no longer closed and this tiny space is just fantastic and loved by the client!
Design Connection, Inc. Kansas City interior designer provided – cabinet design and installation-tile design and installation-plumbing fixtures and installation-wallpaper and installation and project management.
Kansas City Interior Designer, Overland Park Interior Designer, Kansas City Interior Design, Overland Park Interior Design, Powder Room update, Metallic Wallpaper, Kohler Slate Sink, Kohler Faucet, Quartz Countertop, Powder Room Makeover, Kansas City Powder Room Makeover, Overland Park Powder Room Makeover, Arlene Ladegaard Kansas City Interior Designer
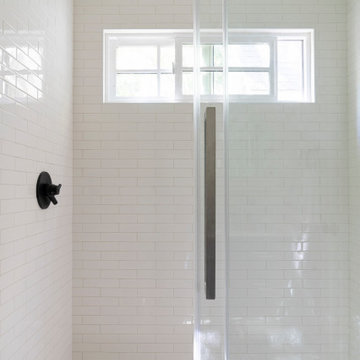
In the quite streets of southern Studio city a new, cozy and sub bathed bungalow was designed and built by us.
The white stucco with the blue entrance doors (blue will be a color that resonated throughout the project) work well with the modern sconce lights.
Inside you will find larger than normal kitchen for an ADU due to the smart L-shape design with extra compact appliances.
The roof is vaulted hip roof (4 different slopes rising to the center) with a nice decorative white beam cutting through the space.
The bathroom boasts a large shower and a compact vanity unit.
Everything that a guest or a renter will need in a simple yet well designed and decorated garage conversion.
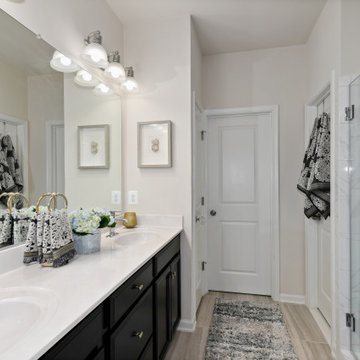
Réalisation d'une salle de bain principale tradition en bois foncé de taille moyenne avec un placard avec porte à panneau surélevé, une douche double, WC à poser, un carrelage multicolore, des carreaux de céramique, un mur gris, un sol en carrelage de céramique, un lavabo posé, un plan de toilette en quartz modifié, un sol gris, une cabine de douche à porte battante, un plan de toilette beige, un banc de douche, meuble double vasque et meuble-lavabo encastré.
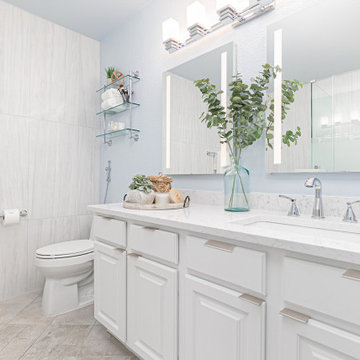
Cette photo montre une petite douche en alcôve principale chic avec un placard avec porte à panneau surélevé, des portes de placard blanches, une baignoire posée, WC à poser, un carrelage blanc, des carreaux de porcelaine, un mur blanc, un sol en carrelage de céramique, un lavabo encastré, un plan de toilette en quartz modifié, un sol beige, une cabine de douche à porte battante, un plan de toilette blanc, meuble simple vasque et meuble-lavabo encastré.
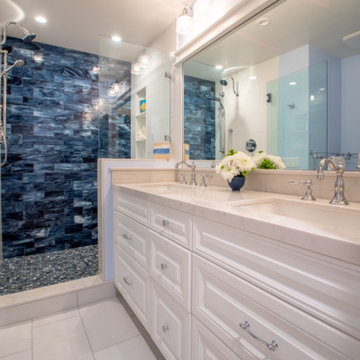
Blue and white ocean inspired bath with New Ravenna blue glass tile and glass mosaic shower pan. White all drawer vanity with Drawer Doc electrical outlets maximize storage and functionality.
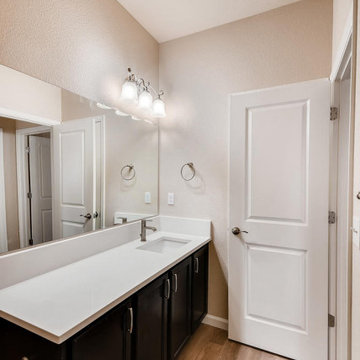
Guest bath
Réalisation d'une petite salle d'eau tradition avec un placard avec porte à panneau surélevé, des portes de placard grises, une baignoire en alcôve, un combiné douche/baignoire, WC séparés, un carrelage gris, des carreaux de porcelaine, un mur gris, un sol en carrelage de porcelaine, un lavabo encastré, un plan de toilette en quartz modifié, une cabine de douche avec un rideau, un plan de toilette blanc et meuble-lavabo encastré.
Réalisation d'une petite salle d'eau tradition avec un placard avec porte à panneau surélevé, des portes de placard grises, une baignoire en alcôve, un combiné douche/baignoire, WC séparés, un carrelage gris, des carreaux de porcelaine, un mur gris, un sol en carrelage de porcelaine, un lavabo encastré, un plan de toilette en quartz modifié, une cabine de douche avec un rideau, un plan de toilette blanc et meuble-lavabo encastré.
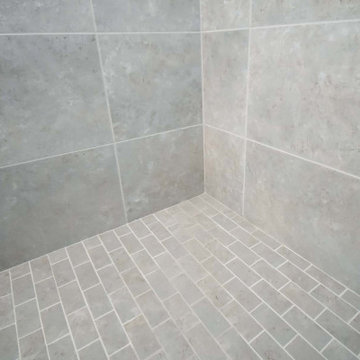
Master bathroom update with new tile shower. Complete tear down and reimagining. Took out tub-shower and replaced with large walk in shower with grab bars and shower seat with adjustable hand shower. New wood vanity with quartz countertop and dual under mount sinks. New lighting, large storage cabinet, and heated towel rack.
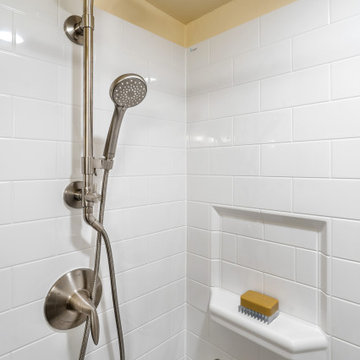
A small dated bathroom becomes accessible and beautiful. the tub was removed and a Bestbath shower put in it's place. A single bowl smaller vanity replace the old double vanity giving the space more room. A Kohler Hydrorail was used for added convenience.
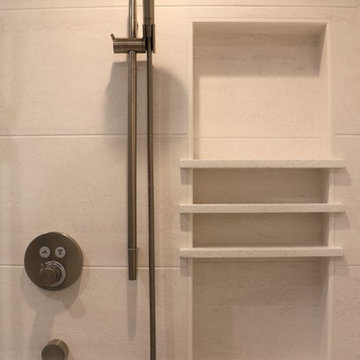
Shower has hand shower on a wall bar, large niche with shelves for maximized storage, cloth hooks, and thermostatic valve to switch water flow from hand shower to rain head
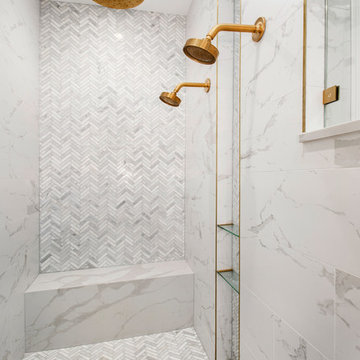
Our clients never quite loved the aesthetics of the master bath, so when they had water damage from a leaking shower, their heart was not broken. They didn’t like the color scheme and thought the tile and paint could be better quality. They knew they wanted a free standing tub, his and hers vanities, more cabinet space and a walk-in shower without header or front entrance. They weren’t sure if they needed to rearrange the space or not, so using our designers and the 3D renderings really helped them. The outcome was absolutely stunning!
Design/Remodel by Hatfield Builders & Remodelers | Photography by Versatile Imaging
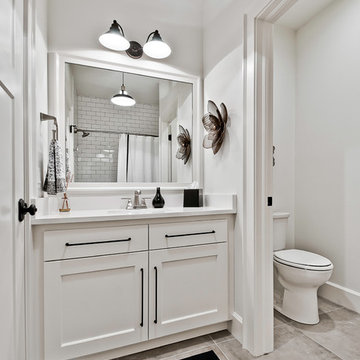
Exemple d'une grande salle de bain craftsman avec un placard avec porte à panneau surélevé, des portes de placard blanches, une baignoire encastrée, un combiné douche/baignoire, WC séparés, un carrelage blanc, des carreaux de porcelaine, un mur blanc, un sol en carrelage de terre cuite, un lavabo encastré, un plan de toilette en quartz modifié, un sol gris, une cabine de douche à porte coulissante et un plan de toilette blanc.
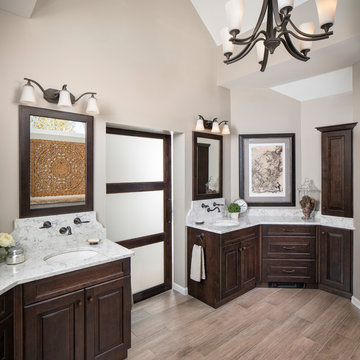
Chipper Hatter Architectural Photography
Inspiration pour une grande salle de bain principale traditionnelle avec un placard avec porte à panneau surélevé, des portes de placard marrons, une baignoire indépendante, une douche à l'italienne, WC séparés, un carrelage gris, des carreaux de porcelaine, un mur gris, un sol en carrelage de porcelaine, un lavabo encastré, un plan de toilette en quartz modifié, un sol gris et une cabine de douche à porte battante.
Inspiration pour une grande salle de bain principale traditionnelle avec un placard avec porte à panneau surélevé, des portes de placard marrons, une baignoire indépendante, une douche à l'italienne, WC séparés, un carrelage gris, des carreaux de porcelaine, un mur gris, un sol en carrelage de porcelaine, un lavabo encastré, un plan de toilette en quartz modifié, un sol gris et une cabine de douche à porte battante.
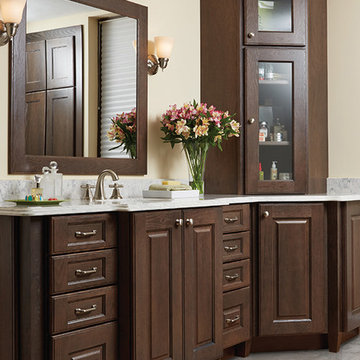
Idées déco pour une salle de bain principale classique de taille moyenne avec un placard avec porte à panneau surélevé, des portes de placard marrons, un mur beige, un sol en carrelage de porcelaine, un lavabo encastré, un plan de toilette en quartz modifié et un sol gris.
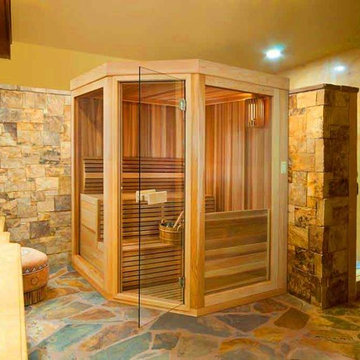
Cette image montre une salle de bain principale sud-ouest américain en bois brun de taille moyenne avec un placard avec porte à panneau surélevé, une douche d'angle, un mur jaune, une vasque et un plan de toilette en quartz modifié.
Idées déco de salles de bain avec un placard avec porte à panneau surélevé et un plan de toilette en quartz modifié
8