Idées déco de salles de bain avec un placard avec porte à panneau surélevé et un sol gris
Trier par :
Budget
Trier par:Populaires du jour
141 - 160 sur 6 516 photos
1 sur 3
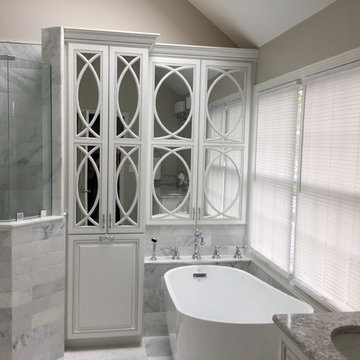
Simply stunning luxury bath remodel for our client. Our client came to us and wanted to update her existing master into a relaxing and visually stunning space. We used some of the best materials to make her dreams come true.. Amish custom cabinetry, carrera marble.
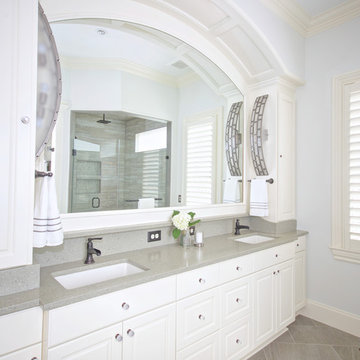
Amy Rossi
Cette image montre une salle de bain principale traditionnelle de taille moyenne avec un placard avec porte à panneau surélevé, des portes de placard blanches, un mur gris, un sol en carrelage de porcelaine, un lavabo encastré, un plan de toilette en terrazzo et un sol gris.
Cette image montre une salle de bain principale traditionnelle de taille moyenne avec un placard avec porte à panneau surélevé, des portes de placard blanches, un mur gris, un sol en carrelage de porcelaine, un lavabo encastré, un plan de toilette en terrazzo et un sol gris.
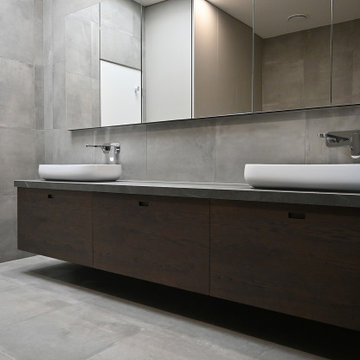
Photo: SG2 design
Aménagement d'une grande salle de bain principale contemporaine avec un placard avec porte à panneau surélevé, des portes de placard marrons, une douche ouverte, WC suspendus, un carrelage gris, des carreaux de porcelaine, un mur gris, un sol en carrelage de céramique, un plan de toilette en carrelage, un sol gris, aucune cabine, un plan de toilette gris, buanderie, meuble double vasque et meuble-lavabo suspendu.
Aménagement d'une grande salle de bain principale contemporaine avec un placard avec porte à panneau surélevé, des portes de placard marrons, une douche ouverte, WC suspendus, un carrelage gris, des carreaux de porcelaine, un mur gris, un sol en carrelage de céramique, un plan de toilette en carrelage, un sol gris, aucune cabine, un plan de toilette gris, buanderie, meuble double vasque et meuble-lavabo suspendu.
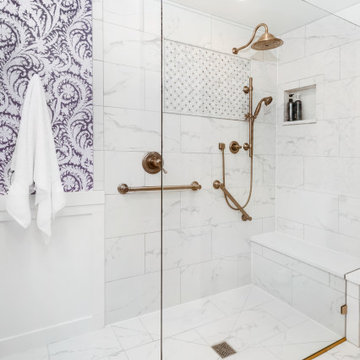
A zero entry shower with a single pane of glass makes getting in and out of this shower easy. It also makes the space look bigger.
Idée de décoration pour une salle de bain principale tradition avec un placard avec porte à panneau surélevé, des portes de placard blanches, une douche à l'italienne, un carrelage gris, des carreaux de porcelaine, un mur gris, un sol en carrelage de céramique, un sol gris, aucune cabine, un plan de toilette blanc, un banc de douche, meuble simple vasque et meuble-lavabo encastré.
Idée de décoration pour une salle de bain principale tradition avec un placard avec porte à panneau surélevé, des portes de placard blanches, une douche à l'italienne, un carrelage gris, des carreaux de porcelaine, un mur gris, un sol en carrelage de céramique, un sol gris, aucune cabine, un plan de toilette blanc, un banc de douche, meuble simple vasque et meuble-lavabo encastré.
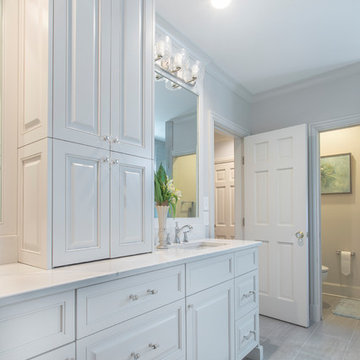
Photos: Tommy Berry
Construction: Guthmann Construction
Cabinets: Walker Woodworking - Cabico
Design: Greenbrook Design
Idée de décoration pour une grande salle de bain principale tradition avec un placard avec porte à panneau surélevé, des portes de placard blanches, une baignoire indépendante, un carrelage blanc, un carrelage métro, un mur blanc, un sol en carrelage de porcelaine, un lavabo encastré, un plan de toilette en quartz modifié, un sol gris et un plan de toilette blanc.
Idée de décoration pour une grande salle de bain principale tradition avec un placard avec porte à panneau surélevé, des portes de placard blanches, une baignoire indépendante, un carrelage blanc, un carrelage métro, un mur blanc, un sol en carrelage de porcelaine, un lavabo encastré, un plan de toilette en quartz modifié, un sol gris et un plan de toilette blanc.
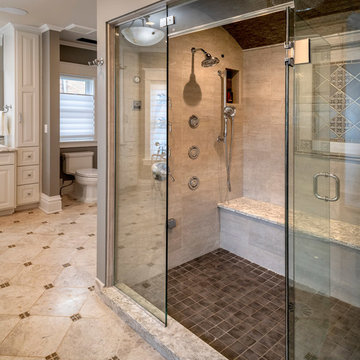
Rick Lee Photo
Idées déco pour une grande salle de bain principale victorienne avec un placard avec porte à panneau surélevé, des portes de placard blanches, une baignoire sur pieds, une douche double, WC séparés, un carrelage beige, des carreaux de porcelaine, un mur gris, un sol en carrelage de porcelaine, un lavabo posé, un plan de toilette en quartz, un sol gris, une cabine de douche à porte coulissante et un plan de toilette gris.
Idées déco pour une grande salle de bain principale victorienne avec un placard avec porte à panneau surélevé, des portes de placard blanches, une baignoire sur pieds, une douche double, WC séparés, un carrelage beige, des carreaux de porcelaine, un mur gris, un sol en carrelage de porcelaine, un lavabo posé, un plan de toilette en quartz, un sol gris, une cabine de douche à porte coulissante et un plan de toilette gris.
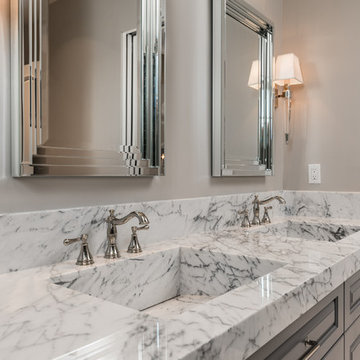
World Renowned Architecture Firm Fratantoni Design created these Beautiful Homes! They design home plans for families all over the world in any size and style. They also have in house Interior Designer Firm Fratantoni Interior Designers and world class Luxury Home Building Firm Fratantoni Luxury Estates! Hire one or all three companies to design and build and or remodel your home!
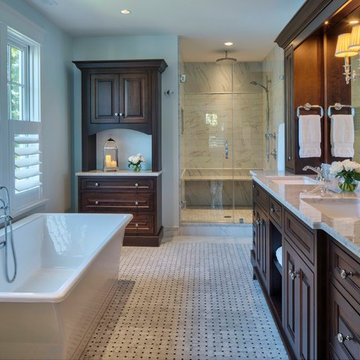
Cette photo montre une douche en alcôve principale chic en bois foncé avec un placard avec porte à panneau surélevé, une baignoire indépendante, un carrelage gris, un mur gris, un sol en marbre, un lavabo encastré, un sol gris, une cabine de douche à porte battante et un plan de toilette gris.
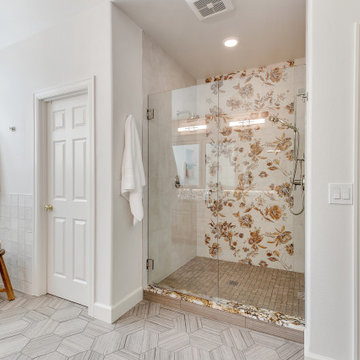
The shower was already a good size and had two showerheads. So, we incorporated a mix of tiles in the bathroom to add personality to the space. The decorative Ibla tile from Z Collection steals the show. The floral tile on the back wall of the shower mimics the tile behind the tub. A variety of shapes of Shibusa tiles from Arizona Tile were used, with hexagon on the main floor and 2×2 basketweave on the shower floor.
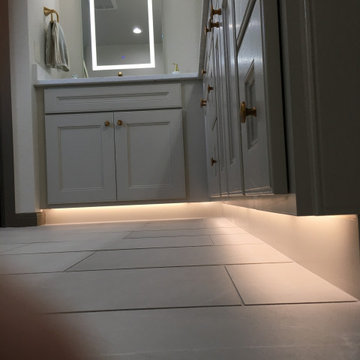
This Master Bath redo on Canyon Lake is the owner's dream. From a small shower, single vanity and no bench to this beautiful transition. A good to live on the lake, enjoy golfing and the luxury of this shower and master bath. The accent tile from Gemme Breccia Cenere Lux is the focus of the shower and has the playful look of splashing water. Quartz on the thresholds, bench and windowsills add that extra finishing touch she was looking for.
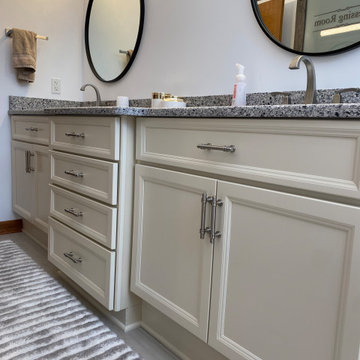
The Homeowner have been updating their home over the years, and decided it was time to have their master bathroom remodeled. They wanted something that would be timeless and that they could enjoy. Being in the trade business himself, Mr. was very capable of completing some of the work himself. We worked together to give the Homeowner the master bathroom that met their vision. We enlarged the shower, creating space to have a bench comfortably, provided more storage with cabinetry, and removed their drop-in tub for an elegant free-standing tub. In the shower, the unique feature here was the pebble flooring and waterfall accent tile along the backside wall. The space came together, brightening up the bathroom and making it a place where they can enjoy!
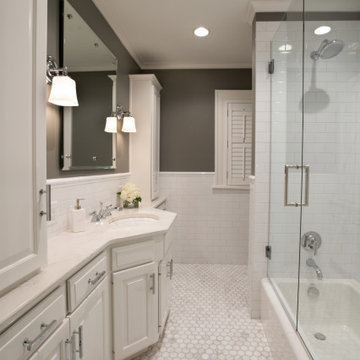
Hall bathroom remodel in KCMO country club area, house circa 1920
Exemple d'une salle de bain chic de taille moyenne avec un placard avec porte à panneau surélevé, des portes de placard blanches, une baignoire en alcôve, un combiné douche/baignoire, WC séparés, un carrelage blanc, des carreaux de céramique, un mur gris, un sol en marbre, un lavabo encastré, un plan de toilette en quartz modifié, un sol gris et un plan de toilette gris.
Exemple d'une salle de bain chic de taille moyenne avec un placard avec porte à panneau surélevé, des portes de placard blanches, une baignoire en alcôve, un combiné douche/baignoire, WC séparés, un carrelage blanc, des carreaux de céramique, un mur gris, un sol en marbre, un lavabo encastré, un plan de toilette en quartz modifié, un sol gris et un plan de toilette gris.
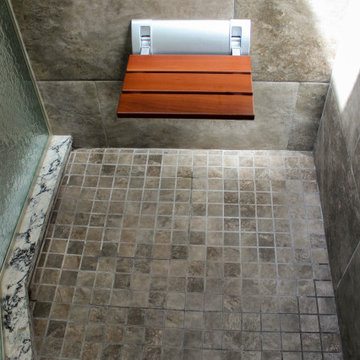
In this master bathroom project, a fiberglass shower was removed and replaced with a more modern larger custom tiled shower with a frameless glass door. We were able to minimize clutter in this small space by adding custom drawers for storage while working around plumbing. An additional sink was added to make the room more functional. Lighted mirrors were utilized to simplify the design and eliminate the need for additional light fixtures, therefore removing visual clutter.
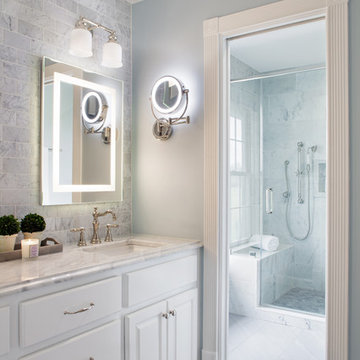
Traditional master bathroom in need of both form and function update. Aging in place was a primary focus for the project. We changed out a large jacuzzi tub shower combination for large walk-in shower. The shower bench, handheld shower and grab bar make shower use universal. Lighted mirrors and an articulating shaving mirror boost visibility in the vanity area. Marble tile, both Carrara and Bardiglio, in various shapes add to the overall luxurious feel in the bathroom. Photos by Richard Leo Johnson of Atlantic Archives.
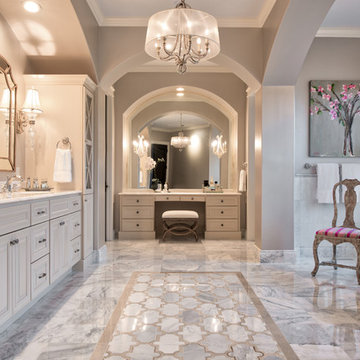
Idées déco pour une salle de bain méditerranéenne avec un placard avec porte à panneau surélevé, des portes de placard blanches, une baignoire indépendante, un mur gris, un lavabo encastré, un sol gris et un plan de toilette blanc.
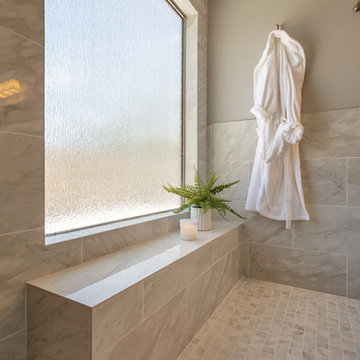
Master Bathroom -
We removed the traditional tub and show to create a Large walk-in shower with a beautiful white and grey toned tiles. We also added a new vanity with quartz counter tops and wood plank tile flooring.
Guest Bathroom -
For the guest bathroom we replaced the vanity with new cabinets and added quartz counter tops, replaced the tub shower combo and added tile surround with a small touch of soap niche detail and completed with wood plank tile flooring to match the master bathroom.
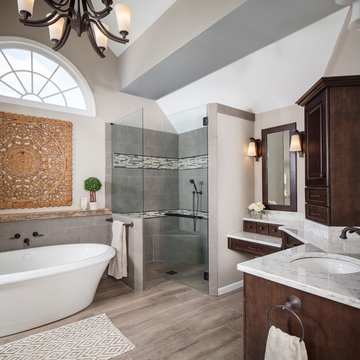
Chipper Hatter Architectural Photography
Cette image montre une grande salle de bain principale traditionnelle avec un placard avec porte à panneau surélevé, des portes de placard marrons, une baignoire indépendante, une douche à l'italienne, WC séparés, un carrelage gris, des carreaux de porcelaine, un mur gris, un sol en carrelage de porcelaine, un lavabo encastré, un plan de toilette en quartz modifié, un sol gris et une cabine de douche à porte battante.
Cette image montre une grande salle de bain principale traditionnelle avec un placard avec porte à panneau surélevé, des portes de placard marrons, une baignoire indépendante, une douche à l'italienne, WC séparés, un carrelage gris, des carreaux de porcelaine, un mur gris, un sol en carrelage de porcelaine, un lavabo encastré, un plan de toilette en quartz modifié, un sol gris et une cabine de douche à porte battante.
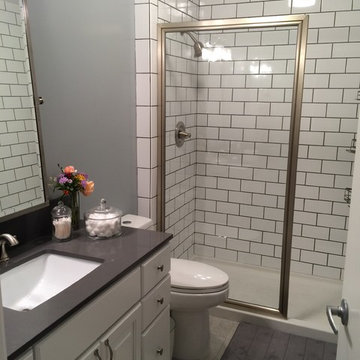
Idée de décoration pour une salle de bain tradition de taille moyenne avec un placard avec porte à panneau surélevé, des portes de placard blanches, WC séparés, un carrelage blanc, un carrelage métro, un mur gris, un sol en carrelage de porcelaine, un lavabo encastré, un plan de toilette en surface solide, un sol gris, une cabine de douche à porte battante et un plan de toilette noir.
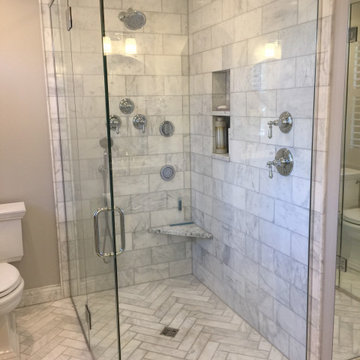
Took a closet and the original pink tiled bathroom to created an open, bright, Master bath in a 1920's house.
Idées déco pour une salle de bain principale classique de taille moyenne avec un placard avec porte à panneau surélevé, des portes de placard blanches, une douche à l'italienne, WC à poser, un carrelage gris, du carrelage en marbre, un mur gris, un sol en marbre, un lavabo encastré, un plan de toilette en marbre, un sol gris, une cabine de douche à porte battante et un plan de toilette blanc.
Idées déco pour une salle de bain principale classique de taille moyenne avec un placard avec porte à panneau surélevé, des portes de placard blanches, une douche à l'italienne, WC à poser, un carrelage gris, du carrelage en marbre, un mur gris, un sol en marbre, un lavabo encastré, un plan de toilette en marbre, un sol gris, une cabine de douche à porte battante et un plan de toilette blanc.
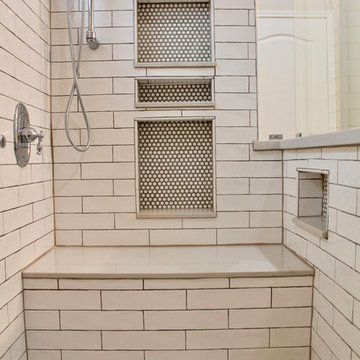
This bathroom was designed as a surprise for my client's parent! An amazing and thoughtful gift anyone would be so happy to come home to. Function was our main focus in this design. We removed the large garden tub to accommodate a larger shower with a standing shower with body sprays and on the other end a seated area with a handheld shower wand for flexible shower options. Since function was so key in this master bath, we put an ample amount of shower niches in both showering areas for all the body products you could need at your fingertips. The previous window was too large and clear glass that gave no privacy so we replaced the window to give some privacy and added a frosted window for even more privacy. This allowed us to install decorative grab bars for safety without sacrificing style. A barrier free shower entrance creates an easy way to get in and out without the need for a shower door. A timeless design with some french style accents in a neutral color palette round out this bathroom. The shower floor tile give is some pattern to complement the white wall tile. Accent wall behind the vanity for some texture and pattern as well as keeping water from being splashed onto the drywall. For the main bathroom floor we went with a large 24" square rectified porcelain tile to give the look of a natural stone with a little variation for a natural look but much lower maintenance than natural stone. To top off the vanity, bench seat, sills and pony walls we did a warm grey and white quartz for a nice overall pattern, again something to keep with a more timeless look. This was a great project and such a great improvement not only to the house but to the daily life of the user!
Idées déco de salles de bain avec un placard avec porte à panneau surélevé et un sol gris
8