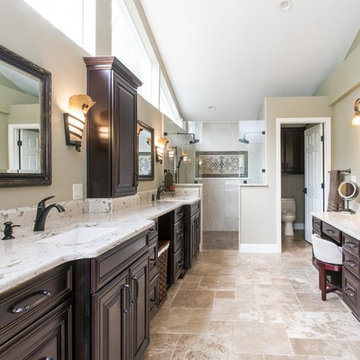Idées déco de salles de bain avec un placard avec porte à panneau surélevé et un sol multicolore
Trier par :
Budget
Trier par:Populaires du jour
161 - 180 sur 2 100 photos
1 sur 3
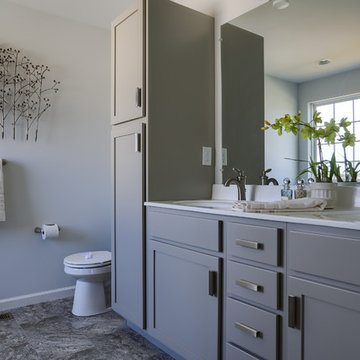
The master bathroom has cabinetry with the Dakota door style painted in a Pebble color. The hardware is the Manor Rectangular Pull in Satin Nickel by Amerock (26116G10). The countertop is white cultured marble. The walls are painted in the color Fog by PPG (PPG1010-2) with a flat finish.
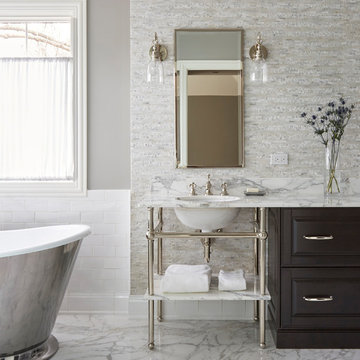
Photo Credit: Mike Kaskel, Kaskel Photo
Idées déco pour une très grande salle de bain principale classique en bois foncé avec un placard avec porte à panneau surélevé, une baignoire indépendante, une douche d'angle, un carrelage gris, du carrelage en marbre, un mur gris, un sol en marbre, un lavabo encastré, un plan de toilette en marbre, un sol multicolore et une cabine de douche à porte coulissante.
Idées déco pour une très grande salle de bain principale classique en bois foncé avec un placard avec porte à panneau surélevé, une baignoire indépendante, une douche d'angle, un carrelage gris, du carrelage en marbre, un mur gris, un sol en marbre, un lavabo encastré, un plan de toilette en marbre, un sol multicolore et une cabine de douche à porte coulissante.
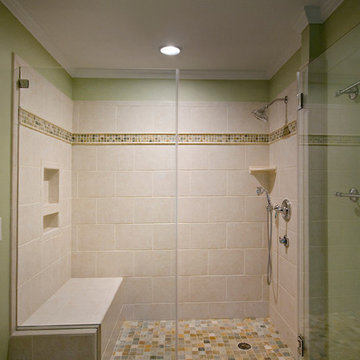
This beautiful spa-like bathroom was completed in the Spring of 2012. The relaxing greens and creams used in this master bath blend beautifully with the cherry cabinets and Uba Tuba granite countertops. The chrome fixtures bring sparkle to the room and stand out beautifully against the dark granite and cream tiles. The natural stone shower floor and accent strip add fabulous color to the space.
copyright 2012 marilyn peryer photograph
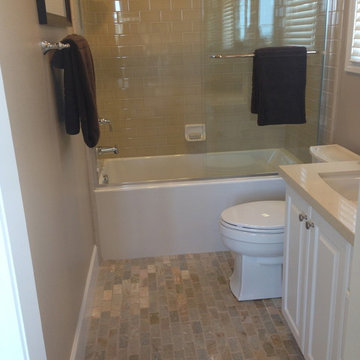
Cette photo montre une petite salle de bain chic avec un placard avec porte à panneau surélevé, des portes de placard blanches, une baignoire en alcôve, un combiné douche/baignoire, WC séparés, un carrelage beige, un carrelage métro, un mur beige, un sol en brique, un lavabo encastré, un plan de toilette en surface solide, un sol multicolore et une cabine de douche à porte coulissante.
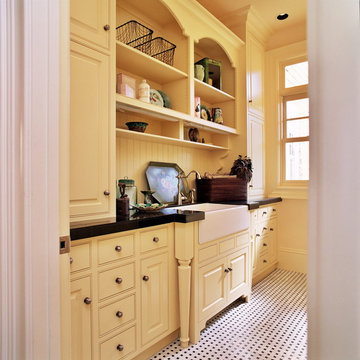
Aménagement d'une salle de bain classique avec un lavabo posé, des portes de placard jaunes, un mur jaune, un placard avec porte à panneau surélevé et un sol multicolore.
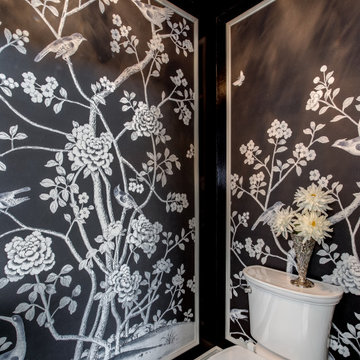
This gorgeous Main Bathroom starts with a sensational entryway a chandelier and black & white statement-making flooring. The first room is an expansive dressing room with a huge mirror that leads into the expansive main bath. The soaking tub is on a raised platform below shuttered windows allowing a ton of natural light as well as privacy. The giant shower is a show stopper with a seat and walk-in entry.

Idées déco pour une petite salle de bain classique avec un placard avec porte à panneau surélevé, des portes de placard blanches, une baignoire en alcôve, un combiné douche/baignoire, WC séparés, un carrelage blanc, un carrelage métro, un mur blanc, un sol en carrelage de terre cuite, un lavabo encastré, un plan de toilette en marbre, un sol multicolore, une cabine de douche avec un rideau, un plan de toilette blanc, une niche, meuble simple vasque, meuble-lavabo encastré et du papier peint.
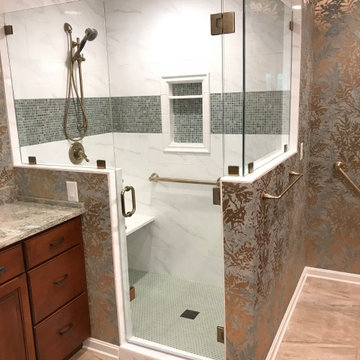
The East louisville Master Bath Remodel was in a patio home in the White Blossom Neighborhood. The hall bath was turned into a half bath and we converted the tub space into the master bath shower . This allowed for more floor space for aging in place as well as the opportunity for his and hers vanities.
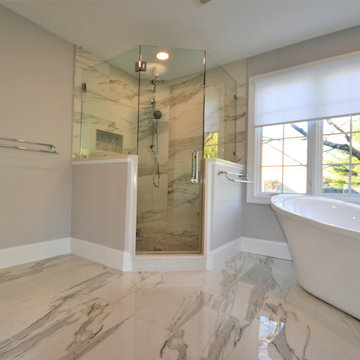
This Bryn Mawr PA homes master bath wasn’t lacking in size but it did need some redesign and a new feel. We transformed this bathroom into a sleek marble oasis. Porcelain tile replicates the look of marble without all the down sides of natural marble tile. I love the high sheen finish; it definitely looks spectacular. The large neo angle shower with frameless glass surround and large freestanding soaking tub fit the space perfect. The vanity in Echelon cabinetry Addison door with Dove painted finish blends perfectly with the new look; providing tons of storage and even a special pull out unit to house the hairdryer and curling iron with its own power outlet. The clients selections for all the fixtures and accessories are spot on. This bathroom renovation speaks for itself.
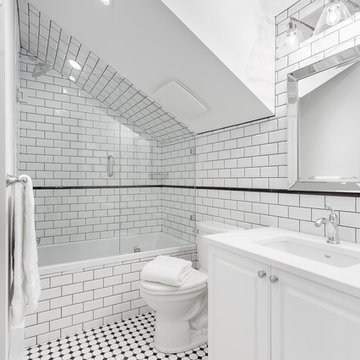
Cabinets: Merit
By Final Draft Cabinetry
www.finaldraftcabinetry.com - 604-293-1020
Design: Beyond Beige Interior Design
Photos: Provoke Studios
Inspiration pour une salle d'eau traditionnelle de taille moyenne avec un placard avec porte à panneau surélevé, des portes de placard blanches, une baignoire posée, une douche ouverte, un carrelage blanc, des carreaux de céramique, un mur blanc, un lavabo encastré, un sol multicolore, une cabine de douche à porte battante et WC à poser.
Inspiration pour une salle d'eau traditionnelle de taille moyenne avec un placard avec porte à panneau surélevé, des portes de placard blanches, une baignoire posée, une douche ouverte, un carrelage blanc, des carreaux de céramique, un mur blanc, un lavabo encastré, un sol multicolore, une cabine de douche à porte battante et WC à poser.
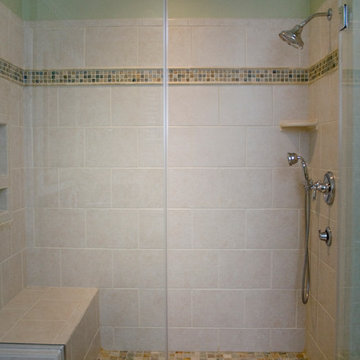
This beautiful spa-like bathroom was completed in the Spring of 2012. The relaxing greens and creams used in this master bath blend beautifully with the cherry cabinets and Uba Tuba granite countertops. The chrome fixtures bring sparkle to the room and stand out beautifully against the dark granite and cream tiles. The natural stone shower floor and accent strip add fabulous color to the space.
copyright 2012 marilyn peryer photograph
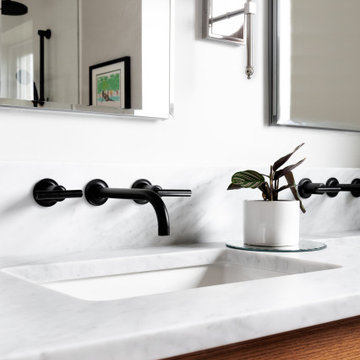
Idées déco pour une douche en alcôve principale classique en bois brun avec un placard avec porte à panneau surélevé, un sol en carrelage de terre cuite, un lavabo encastré, un plan de toilette en marbre, un sol multicolore, un plan de toilette gris, meuble double vasque et meuble-lavabo encastré.
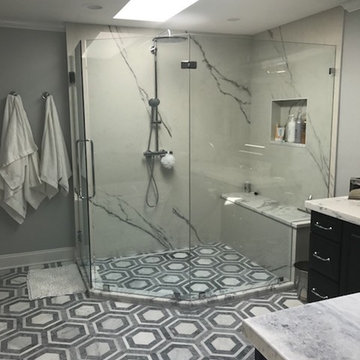
Cette photo montre une salle de bain principale chic de taille moyenne avec un placard avec porte à panneau surélevé, des portes de placard noires, une douche d'angle, un carrelage blanc, des dalles de pierre, un mur gris, un sol en marbre, un lavabo encastré, un plan de toilette en marbre, un sol multicolore et une cabine de douche à porte battante.

Custom Surface Solutions (www.css-tile.com) - Owner Craig Thompson (512) 966-8296. This project shows a shower / bath and vanity counter remodel. 12" x 24" porcelain tile shower walls and tub deck with Light Beige Schluter Jolly coated aluminum profile edge. 4" custom mosaic accent band on shower walls, tub backsplash and vanity backsplash. Tiled shower niche with Schluter Floral patter Shelf-N and matching . Schluter drain in Brushed Nickel. Dual undermount sink vanity countertop using Silestone Eternal Marfil 3cm quartz. Signature Hardware faucets.
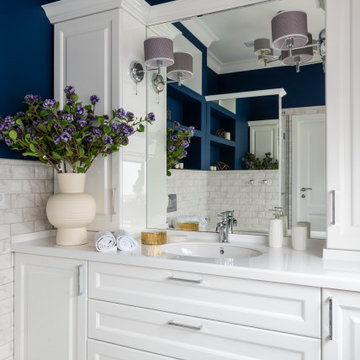
Idée de décoration pour une salle d'eau tradition de taille moyenne avec un placard avec porte à panneau surélevé, des portes de placard blanches, un carrelage gris, un mur bleu, un lavabo encastré, un sol multicolore, un plan de toilette blanc, meuble simple vasque et meuble-lavabo encastré.
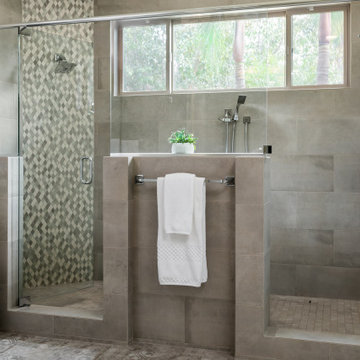
This large Scripps Ranch master bathroom remodel is luxurious and functional, incorporating soothing neutral tones and plenty of customized details . The spacious double vanity also features a seating area, ideal for capturing the natural light as you go through your morning routine. The large walk-in shower features dual showerheads and discreet shampoo nook cleverly situated behind the pony wall to keep clutter hidden. In its original state, this bathroom had a large soaking tub that hadn’t been used in years and since they had the space, the client was eager to transform it into a large walk-in shower which better suited their lifestyle. A beautiful mosaic tile was selected for the accent walls and lends dimension to the space while perfectly marrying the other material selections. This bathroom achieved the homeowner’s dream of having a spa-like oasis in their home.
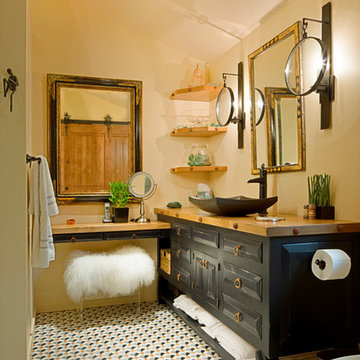
Cette image montre une douche en alcôve principale traditionnelle de taille moyenne avec un mur beige, un placard avec porte à panneau surélevé, des portes de placard noires, WC à poser, un sol en carrelage de porcelaine, une vasque, un plan de toilette en bois et un sol multicolore.
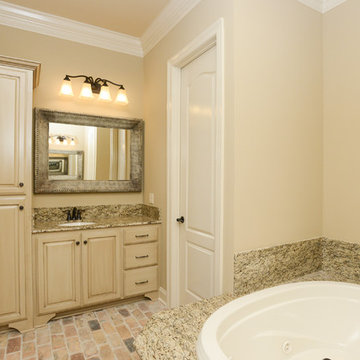
Idées déco pour une salle de bain principale classique avec un placard avec porte à panneau surélevé, des portes de placard beiges, une baignoire posée, un carrelage beige, un mur beige, un sol en brique, un lavabo encastré, un plan de toilette en granite, un sol multicolore et un plan de toilette beige.
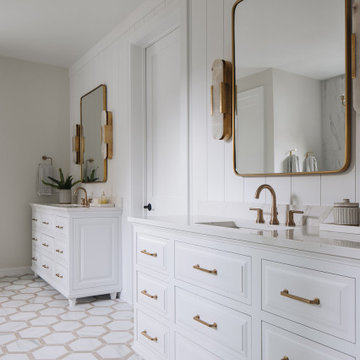
Luxurious bathroom featuring marble honeycomb mosaic tile flooring, white vanities, two vanities, two sinks, marble countertops, gold fixtures and hardware, shiplap walls, gold mirrors, and brass sconces with alabaster.
Idées déco de salles de bain avec un placard avec porte à panneau surélevé et un sol multicolore
9
