Idées déco de salles de bain avec un placard avec porte à panneau surélevé et une douche double
Trier par :
Budget
Trier par:Populaires du jour
161 - 180 sur 3 096 photos
1 sur 3
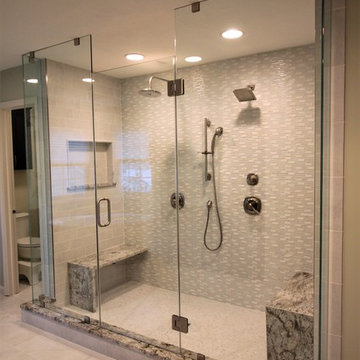
This elegant master bath is like an in-home spa! If the near 9 foot long, frameless glass shower wasn't enough to create serious bathroom envy, this space also features Bertch Cabinets, Top Knobs accessories, Blue Dunes Granite countertops and shower sill, niche shelves and floating benches with waterfall edge, Delta Faucet shower fixtures, KOHLER sinks, toilet and soaking tub, tile from Louisville Tile of Indianapolis, and radiant heated floor by WarmlyYours.
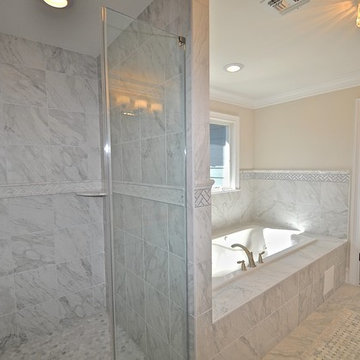
Master Bath at 1258 Summit Ave., Westfield, NJ Constructed by Gialluisi Custom Homes Sold by Virginia Garcia/Coldwell Banker
Idées déco pour une salle de bain principale classique en bois clair de taille moyenne avec un lavabo encastré, un placard avec porte à panneau surélevé, un plan de toilette en quartz, un bain bouillonnant, une douche double, WC à poser, un carrelage gris, des carreaux de porcelaine, un mur blanc et un sol en carrelage de porcelaine.
Idées déco pour une salle de bain principale classique en bois clair de taille moyenne avec un lavabo encastré, un placard avec porte à panneau surélevé, un plan de toilette en quartz, un bain bouillonnant, une douche double, WC à poser, un carrelage gris, des carreaux de porcelaine, un mur blanc et un sol en carrelage de porcelaine.
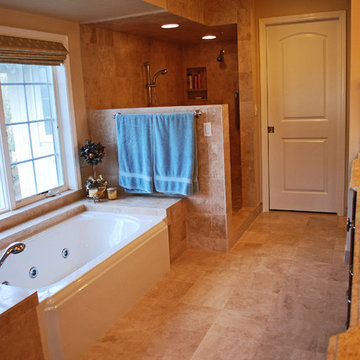
Master suite bathroom includes a jetted tub, a double shower that is open, window over tub and ceramic tile floor and walls.
Aménagement d'une salle de bain principale classique en bois brun de taille moyenne avec un placard avec porte à panneau surélevé, une baignoire en alcôve, une douche double, un carrelage beige, des carreaux de céramique, un mur beige, un sol en carrelage de céramique, un lavabo posé, un plan de toilette en granite, un sol beige, aucune cabine et un plan de toilette beige.
Aménagement d'une salle de bain principale classique en bois brun de taille moyenne avec un placard avec porte à panneau surélevé, une baignoire en alcôve, une douche double, un carrelage beige, des carreaux de céramique, un mur beige, un sol en carrelage de céramique, un lavabo posé, un plan de toilette en granite, un sol beige, aucune cabine et un plan de toilette beige.
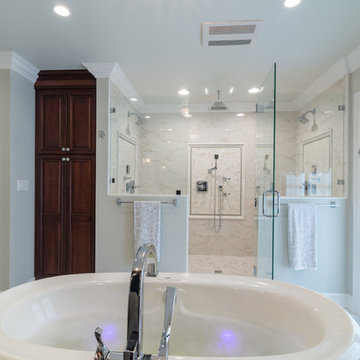
Featuring Dynasty Omega Cabinets,
Brizo Plumbing Fixtures,
Neptune Freestanding Tub With Air Bath and Chroma-therapy, Photo by
Dream Focus Photography
Dark wood stain on Cherry cabinets. Traditional Bathroom.
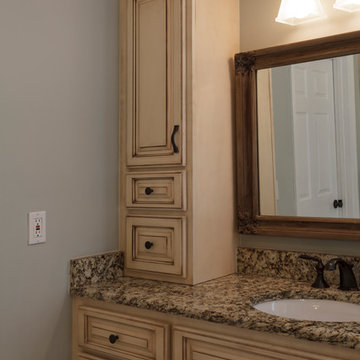
Matt Muller
Cette photo montre une grande salle de bain principale chic avec un lavabo encastré, un placard avec porte à panneau surélevé, des portes de placard beiges, un plan de toilette en granite, une baignoire posée, une douche double, WC séparés, un carrelage beige, un carrelage de pierre et un mur bleu.
Cette photo montre une grande salle de bain principale chic avec un lavabo encastré, un placard avec porte à panneau surélevé, des portes de placard beiges, un plan de toilette en granite, une baignoire posée, une douche double, WC séparés, un carrelage beige, un carrelage de pierre et un mur bleu.
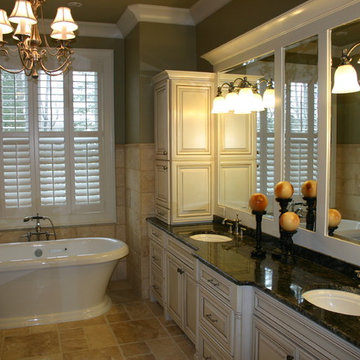
This beautiful traditional Master Bath was built by Sentinel Builders in Knoxville, TN.
Cette image montre une salle de bain principale traditionnelle de taille moyenne avec des portes de placard blanches, un plan de toilette en marbre, une baignoire indépendante, une douche double, WC séparés, un carrelage beige, des carreaux de céramique, un sol en carrelage de céramique, un placard avec porte à panneau surélevé, un mur vert et un lavabo encastré.
Cette image montre une salle de bain principale traditionnelle de taille moyenne avec des portes de placard blanches, un plan de toilette en marbre, une baignoire indépendante, une douche double, WC séparés, un carrelage beige, des carreaux de céramique, un sol en carrelage de céramique, un placard avec porte à panneau surélevé, un mur vert et un lavabo encastré.
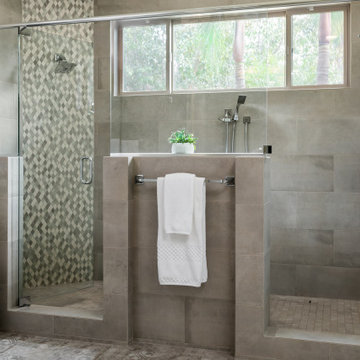
This large Scripps Ranch master bathroom remodel is luxurious and functional, incorporating soothing neutral tones and plenty of customized details . The spacious double vanity also features a seating area, ideal for capturing the natural light as you go through your morning routine. The large walk-in shower features dual showerheads and discreet shampoo nook cleverly situated behind the pony wall to keep clutter hidden. In its original state, this bathroom had a large soaking tub that hadn’t been used in years and since they had the space, the client was eager to transform it into a large walk-in shower which better suited their lifestyle. A beautiful mosaic tile was selected for the accent walls and lends dimension to the space while perfectly marrying the other material selections. This bathroom achieved the homeowner’s dream of having a spa-like oasis in their home.
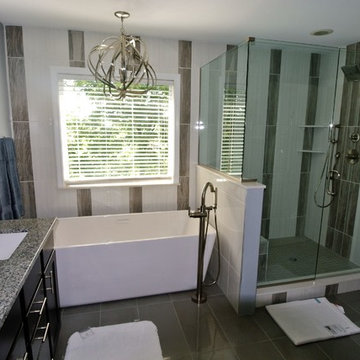
My clients had a 10 yr old bath that they wanted completed updated but wanted to leave the plumbing where it was located. We took everything out and purchased a beautiful vanity with granite tops and square sinks. We put up new lighting and dual mirrors. We purchased a free standing soaking tub and made the shower larger. To make the room look bigger I designed the back tile wall to give the room some visual interest. The floor tile was laid on a straight lay as to not take away from the rest of the room. It is by far their favorite room in the house.
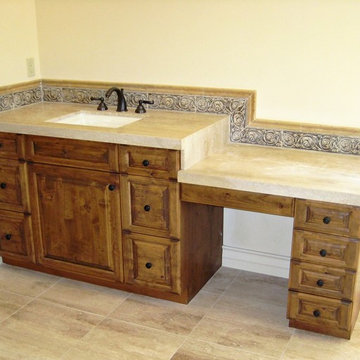
Wife's master bath sink with makeup and dressing vanity. Hand-distressed Alder with raised panel doors and a marble countertop. Photography by Greg Hoppe.
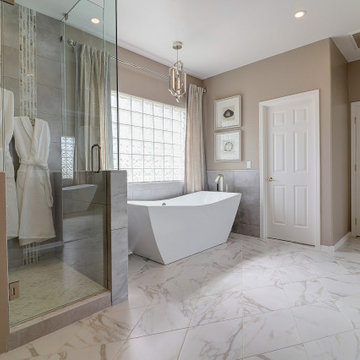
Réalisation d'une salle de bain principale tradition de taille moyenne avec un placard avec porte à panneau surélevé, des portes de placard grises, une baignoire indépendante, une douche double, WC séparés, un carrelage beige, des carreaux de porcelaine, un mur beige, un sol en carrelage de porcelaine, un lavabo encastré, un plan de toilette en quartz modifié, un sol blanc, une cabine de douche à porte battante, un plan de toilette blanc, un banc de douche, meuble double vasque et meuble-lavabo encastré.
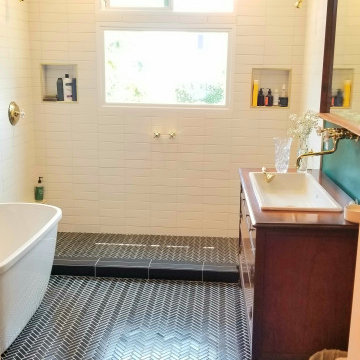
This project was done in historical house from the 1920's and we tried to keep the mid central style with vintage vanity, single sink faucet that coming out from the wall, the same for the rain fall shower head valves. the shower was wide enough to have two showers, one on each side with two shampoo niches. we had enough space to add free standing tub with vintage style faucet and sprayer.
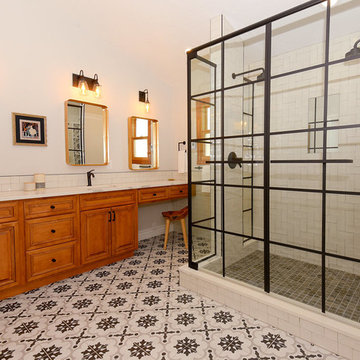
Ready for a less traditional look, the owners requested a twist on the classic black and white bath. By using porcelain encaustic tile, the floor becomes a high impact feature of the space. The shower was enlarged and features dual heads and tumbled subway tile with an organic edge and a Kerdi shower pan. Black Brizo plumbing lends striking contrast to the otherwise lighter surfaces in this bathroom
Haley Hendrickson Photography
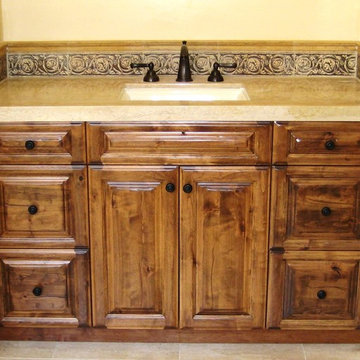
Single sink, full-height, 36", vanity made with distressed, stained and glazed alder raised panel doors. Photography by Greg Hoppe.
Réalisation d'une grande salle d'eau méditerranéenne en bois vieilli avec un lavabo encastré, un placard avec porte à panneau surélevé, un plan de toilette en granite, une douche double, WC à poser, un carrelage beige, des carreaux de céramique, un mur beige et un sol en carrelage de porcelaine.
Réalisation d'une grande salle d'eau méditerranéenne en bois vieilli avec un lavabo encastré, un placard avec porte à panneau surélevé, un plan de toilette en granite, une douche double, WC à poser, un carrelage beige, des carreaux de céramique, un mur beige et un sol en carrelage de porcelaine.
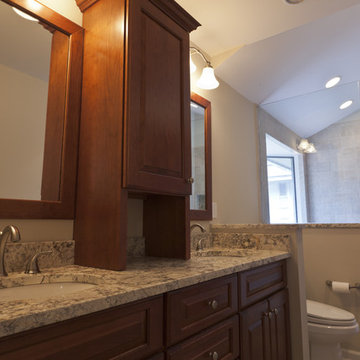
The layout and shape of this master bathroom was odd. A narrow walkway opened into a large area with a bay window and there was little room for storage. To achieve the most efficient use of space and natural light, the design team at Simply Baths, Inc. decided to combine both the tub and shower in one large walk-in, two-person wet room. This allowed for the abundant use of tile and stone throughout the bath creating the rustic, earthy aesthetic the homeowner longed for. The split-face slate accents wrapping the wet room and running along the floor in front of the toilet and vanity, bring in color and texture. Meanwhile, the cherry cabinetry and the velvet finish on the granite add beautiful warmth to the space. The sum total of all the elements is the room is striking, yet modest. It's a master bathroom that is surprisingly luxurious without being showy. Overall, it's a perfect place to wash away life's craziness and relax.
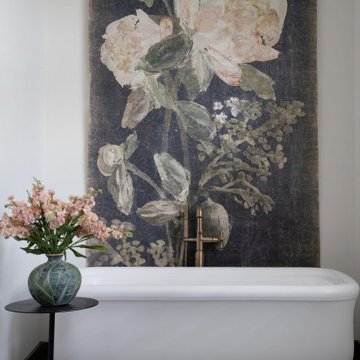
Primary Bathroom with freestanding tub, stone flooring and stone wall tile in the shower.
Idées déco pour une salle de bain principale classique de taille moyenne avec un placard avec porte à panneau surélevé, des portes de placard bleues, une baignoire indépendante, une douche double, WC séparés, un carrelage beige, du carrelage en marbre, un mur blanc, un sol en marbre, un lavabo encastré, un plan de toilette en marbre, un sol marron, une cabine de douche à porte battante, un plan de toilette blanc, un banc de douche, meuble double vasque et meuble-lavabo encastré.
Idées déco pour une salle de bain principale classique de taille moyenne avec un placard avec porte à panneau surélevé, des portes de placard bleues, une baignoire indépendante, une douche double, WC séparés, un carrelage beige, du carrelage en marbre, un mur blanc, un sol en marbre, un lavabo encastré, un plan de toilette en marbre, un sol marron, une cabine de douche à porte battante, un plan de toilette blanc, un banc de douche, meuble double vasque et meuble-lavabo encastré.
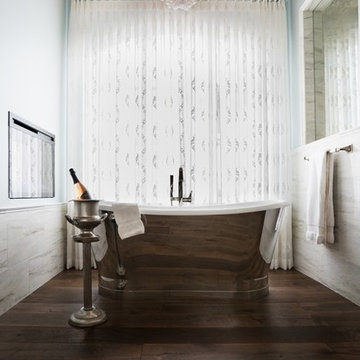
Tina Kuhlmann - Primrose Designs
Location: Rancho Santa Fe, CA, USA
Luxurious French inspired master bedroom nestled in Rancho Santa Fe with intricate details and a soft yet sophisticated palette. Photographed by John Lennon Photography https://www.primrosedi.com
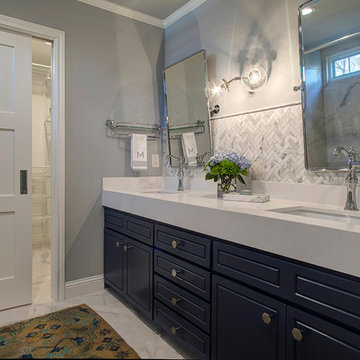
Fred Height
Exemple d'une salle de bain principale chic de taille moyenne avec un placard avec porte à panneau surélevé, des portes de placard bleues, une douche double, un carrelage blanc, du carrelage en marbre, un mur gris, un sol en carrelage de porcelaine, un lavabo encastré, un plan de toilette en quartz modifié, un sol blanc, une cabine de douche à porte battante et un plan de toilette blanc.
Exemple d'une salle de bain principale chic de taille moyenne avec un placard avec porte à panneau surélevé, des portes de placard bleues, une douche double, un carrelage blanc, du carrelage en marbre, un mur gris, un sol en carrelage de porcelaine, un lavabo encastré, un plan de toilette en quartz modifié, un sol blanc, une cabine de douche à porte battante et un plan de toilette blanc.
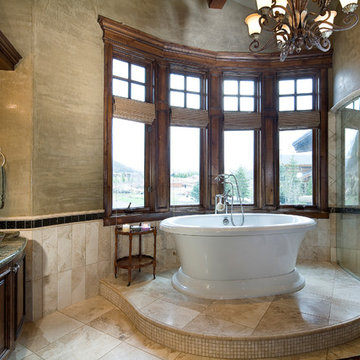
Photo Credit: Mitch Allen Photography
Idée de décoration pour une très grande salle de bain principale tradition en bois foncé avec une baignoire indépendante, une douche double, WC à poser, un carrelage beige, un carrelage de pierre, un mur beige, un sol en travertin, un plan de toilette en granite, une vasque, un placard avec porte à panneau surélevé, un sol beige et une cabine de douche à porte battante.
Idée de décoration pour une très grande salle de bain principale tradition en bois foncé avec une baignoire indépendante, une douche double, WC à poser, un carrelage beige, un carrelage de pierre, un mur beige, un sol en travertin, un plan de toilette en granite, une vasque, un placard avec porte à panneau surélevé, un sol beige et une cabine de douche à porte battante.
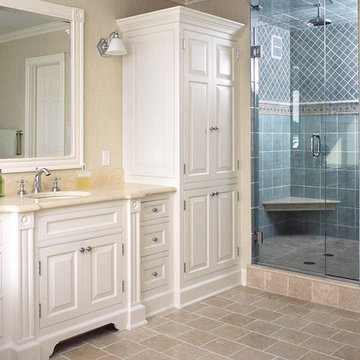
Cette photo montre une salle de bain principale chic de taille moyenne avec des portes de placard blanches, WC à poser, un carrelage de pierre, un placard avec porte à panneau surélevé, une baignoire posée, un mur beige, un sol en calcaire, un lavabo encastré, une douche double, un carrelage bleu, un plan de toilette en marbre, un sol beige et une cabine de douche à porte battante.
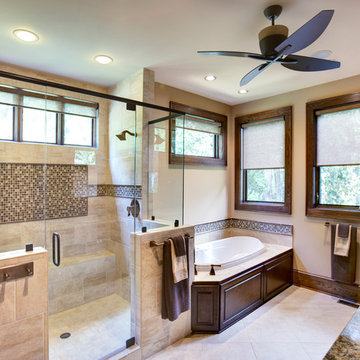
Fairview Builders, LLC
Idée de décoration pour une grande salle de bain principale tradition en bois foncé avec une douche double, un placard avec porte à panneau surélevé, un carrelage beige, un mur beige et une baignoire posée.
Idée de décoration pour une grande salle de bain principale tradition en bois foncé avec une douche double, un placard avec porte à panneau surélevé, un carrelage beige, un mur beige et une baignoire posée.
Idées déco de salles de bain avec un placard avec porte à panneau surélevé et une douche double
9