Idées déco de salles de bain avec un placard avec porte à panneau surélevé et une vasque
Trier par :
Budget
Trier par:Populaires du jour
161 - 180 sur 4 202 photos
1 sur 3
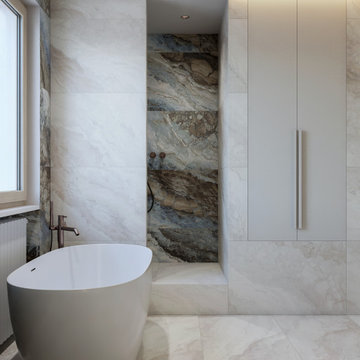
Progetto bagno con forma irregolare, rivestimento in gres porcellanato a tutta altezza.
Doccia in nicchia e vasca a libera installazione.
Cette photo montre une salle de bain principale tendance de taille moyenne avec un placard avec porte à panneau surélevé, des portes de placard marrons, une baignoire indépendante, un espace douche bain, un bidet, un carrelage bleu, des carreaux de porcelaine, un mur gris, un sol en carrelage de porcelaine, une vasque, un plan de toilette en surface solide, un sol beige, aucune cabine, un plan de toilette blanc, une niche, meuble simple vasque, meuble-lavabo suspendu et un plafond décaissé.
Cette photo montre une salle de bain principale tendance de taille moyenne avec un placard avec porte à panneau surélevé, des portes de placard marrons, une baignoire indépendante, un espace douche bain, un bidet, un carrelage bleu, des carreaux de porcelaine, un mur gris, un sol en carrelage de porcelaine, une vasque, un plan de toilette en surface solide, un sol beige, aucune cabine, un plan de toilette blanc, une niche, meuble simple vasque, meuble-lavabo suspendu et un plafond décaissé.

Liadesign
Idée de décoration pour une petite salle de bain longue et étroite design avec un placard avec porte à panneau surélevé, des portes de placards vertess, WC séparés, un carrelage beige, des carreaux de porcelaine, un mur beige, carreaux de ciment au sol, une vasque, un plan de toilette en bois, un sol multicolore, une cabine de douche à porte battante, meuble double vasque, meuble-lavabo suspendu et un plafond décaissé.
Idée de décoration pour une petite salle de bain longue et étroite design avec un placard avec porte à panneau surélevé, des portes de placards vertess, WC séparés, un carrelage beige, des carreaux de porcelaine, un mur beige, carreaux de ciment au sol, une vasque, un plan de toilette en bois, un sol multicolore, une cabine de douche à porte battante, meuble double vasque, meuble-lavabo suspendu et un plafond décaissé.
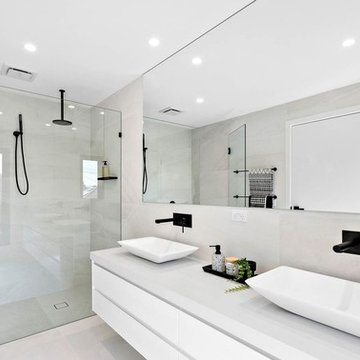
BENTLEIGH EAST
Cette image montre une salle de bain principale minimaliste de taille moyenne avec des portes de placard blanches, un placard avec porte à panneau surélevé, une douche double, un carrelage beige, des carreaux de céramique, un mur beige, un sol en carrelage de céramique, une vasque, un plan de toilette en marbre, un sol beige, une cabine de douche à porte battante et un plan de toilette blanc.
Cette image montre une salle de bain principale minimaliste de taille moyenne avec des portes de placard blanches, un placard avec porte à panneau surélevé, une douche double, un carrelage beige, des carreaux de céramique, un mur beige, un sol en carrelage de céramique, une vasque, un plan de toilette en marbre, un sol beige, une cabine de douche à porte battante et un plan de toilette blanc.
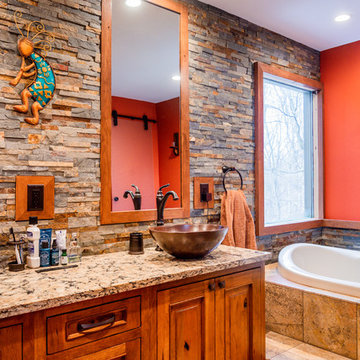
Idée de décoration pour une salle de bain principale chalet en bois brun avec un placard avec porte à panneau surélevé, une baignoire posée, un carrelage de pierre, un mur orange, une vasque, un sol beige et un plan de toilette multicolore.
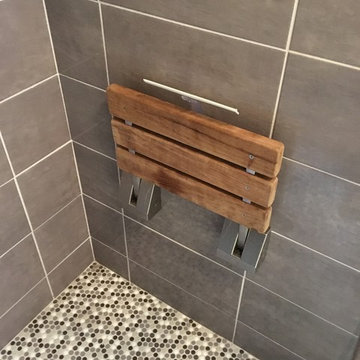
Inspiration pour une douche en alcôve principale design de taille moyenne avec un placard avec porte à panneau surélevé, des portes de placard beiges, une baignoire indépendante, WC séparés, un carrelage gris, des carreaux de porcelaine, un mur gris, un sol en carrelage de porcelaine, une vasque, un plan de toilette en quartz modifié, un sol gris, une cabine de douche à porte coulissante et un plan de toilette blanc.

Justin Lambert
Idées déco pour une grande salle de bain principale bord de mer avec un placard avec porte à panneau surélevé, des portes de placard bleues, une baignoire indépendante, un mur gris, un plan de toilette en bois, une cabine de douche à porte battante, une douche d'angle, un carrelage beige, un carrelage métro, un sol en carrelage de terre cuite, une vasque, un sol bleu et un plan de toilette marron.
Idées déco pour une grande salle de bain principale bord de mer avec un placard avec porte à panneau surélevé, des portes de placard bleues, une baignoire indépendante, un mur gris, un plan de toilette en bois, une cabine de douche à porte battante, une douche d'angle, un carrelage beige, un carrelage métro, un sol en carrelage de terre cuite, une vasque, un sol bleu et un plan de toilette marron.
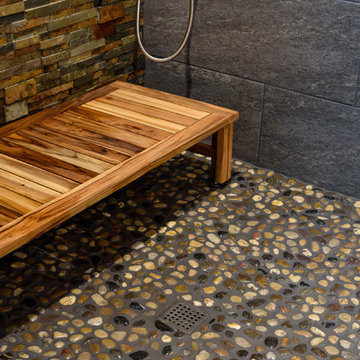
Aménagement d'une salle d'eau classique en bois brun de taille moyenne avec un placard avec porte à panneau surélevé, une douche d'angle, WC à poser, un carrelage beige, un carrelage marron, un carrelage gris, un carrelage de pierre, un mur beige, un sol en ardoise, une vasque, un plan de toilette en surface solide, un sol gris et aucune cabine.
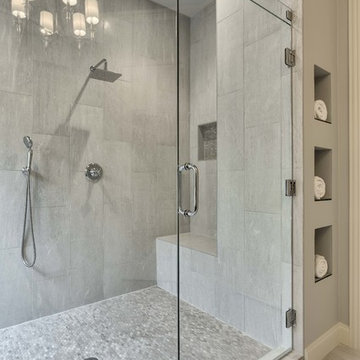
A single house that needed the extra touch.
A master bathroom that never been touched before transformed into a luxurious bathroom, bright, welcoming, fine bathroom.
The couple invested in great materials when they first bought their house so we were able to use the cabinets and reface the kitchen to show fresh and up-to-date look to it. The entire house was painted with a light color to open up the space and make it looks bigger.
In order to create a functional living room, we build a media center where now our couple and enjoy movie nights together.
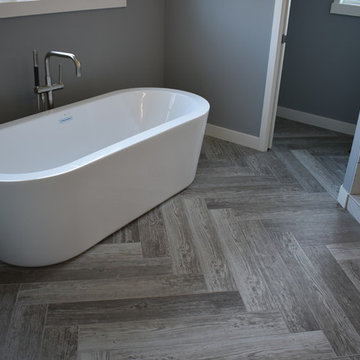
The combination of the Herringbone pattern with this rustic wood feature an authentic and vintage look against the modern bathtub.
CAP Carpet & Flooring is the leading provider of flooring & area rugs in the Twin Cities. CAP Carpet & Flooring is a locally owned and operated company, and we pride ourselves on helping our customers feel welcome from the moment they walk in the door. We are your neighbors. We work and live in your community and understand your needs. You can expect the very best personal service on every visit to CAP Carpet & Flooring and value and warranties on every flooring purchase. Our design team has worked with homeowners, contractors and builders who expect the best. With over 30 years combined experience in the design industry, Angela, Sandy, Sunnie,Maria, Caryn and Megan will be able to help whether you are in the process of building, remodeling, or re-doing. Our design team prides itself on being well versed and knowledgeable on all the up to date products and trends in the floor covering industry as well as countertops, paint and window treatments. Their passion and knowledge is abundant, and we're confident you'll be nothing short of impressed with their expertise and professionalism. When you love your job, it shows: the enthusiasm and energy our design team has harnessed will bring out the best in your project. Make CAP Carpet & Flooring your first stop when considering any type of home improvement project- we are happy to help you every single step of the way.
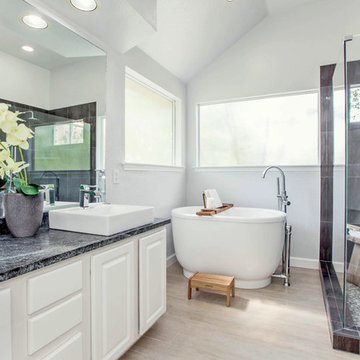
Staging and Photography by Sherri Pearson, Owner
Cette photo montre une salle de bain principale chic avec un placard avec porte à panneau surélevé, des portes de placard blanches, une baignoire indépendante, une douche d'angle, un carrelage marron, un mur gris, une vasque et une cabine de douche à porte battante.
Cette photo montre une salle de bain principale chic avec un placard avec porte à panneau surélevé, des portes de placard blanches, une baignoire indépendante, une douche d'angle, un carrelage marron, un mur gris, une vasque et une cabine de douche à porte battante.
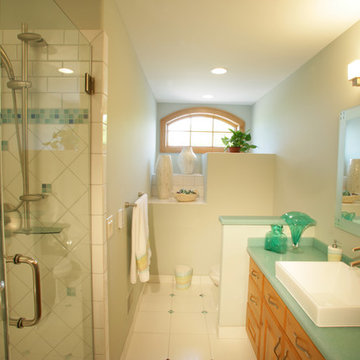
main bath upper level
Exemple d'une douche en alcôve principale chic en bois brun de taille moyenne avec un placard avec porte à panneau surélevé, un carrelage blanc, des carreaux de porcelaine, un mur blanc, un sol en carrelage de porcelaine, une vasque, un plan de toilette en verre, un sol blanc, une cabine de douche à porte battante et un plan de toilette turquoise.
Exemple d'une douche en alcôve principale chic en bois brun de taille moyenne avec un placard avec porte à panneau surélevé, un carrelage blanc, des carreaux de porcelaine, un mur blanc, un sol en carrelage de porcelaine, une vasque, un plan de toilette en verre, un sol blanc, une cabine de douche à porte battante et un plan de toilette turquoise.
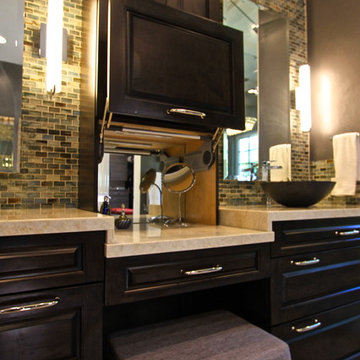
Brookhaven cabinetry with Edgemont Raised Square Maple with Java finish. Beautiful spa like space.
Cette image montre une grande douche en alcôve principale traditionnelle en bois foncé avec un placard avec porte à panneau surélevé, une baignoire indépendante, WC séparés, un carrelage bleu, un carrelage marron, un carrelage vert, un carrelage en pâte de verre, un mur gris, un sol en carrelage de porcelaine, une vasque et un plan de toilette en quartz modifié.
Cette image montre une grande douche en alcôve principale traditionnelle en bois foncé avec un placard avec porte à panneau surélevé, une baignoire indépendante, WC séparés, un carrelage bleu, un carrelage marron, un carrelage vert, un carrelage en pâte de verre, un mur gris, un sol en carrelage de porcelaine, une vasque et un plan de toilette en quartz modifié.
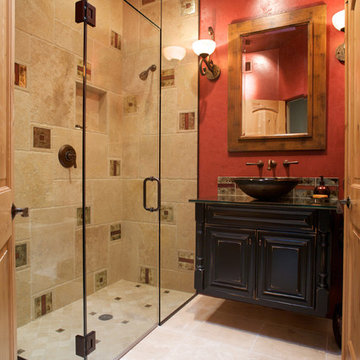
This powder room makes a statement. A glass shower surround spans to the 10 foot ceiling, and custom inlaid copper and glass tile decos transform the shower from average to stunning. A wall-hung vanity glows from under cabinet lighting and rope lighting lights up the glass countertop and glass vessel sink. An oil-rubbed bronze, wall-mounted faucet completes the design.
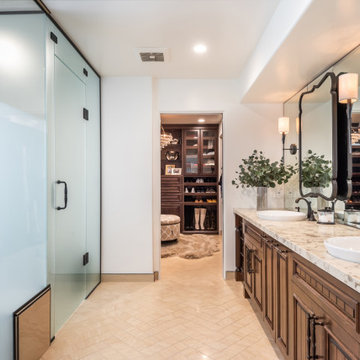
__
We had so much fun designing in this Spanish meets beach style with wonderful clients who travel the world with their 3 sons. The clients had excellent taste and ideas they brought to the table, and were always open to Jamie's suggestions that seemed wildly out of the box at the time. The end result was a stunning mix of traditional, Meditteranean, and updated coastal that reflected the many facets of the clients. The bar area downstairs is a sports lover's dream, while the bright and beachy formal living room upstairs is perfect for book club meetings. One of the son's personal photography is tastefully framed and lines the hallway, and custom art also ensures this home is uniquely and divinely designed just for this lovely family.
__
Design by Eden LA Interiors
Photo by Kim Pritchard Photography

This Vichy shower adjacent to the spa is located in the basement. Earth tones were used to give the space a natural and relaxing ambience.
This room is right next to the gym.
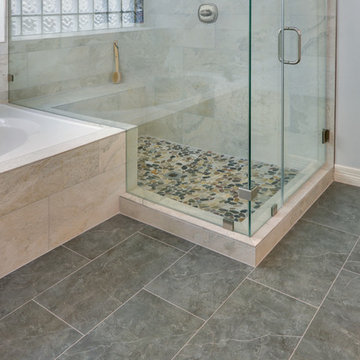
Full bathroom remodel. Grey floors and light brown shower walls. Pebble shower floor tile. Beautiful frame less shower door.
Cette image montre une grande salle de bain principale traditionnelle avec un placard avec porte à panneau surélevé, des portes de placard blanches, un bain bouillonnant, une douche d'angle, un carrelage beige, des carreaux de porcelaine, un mur blanc, un sol en carrelage de porcelaine, une vasque, un plan de toilette en quartz modifié, un sol gris, une cabine de douche à porte battante et un plan de toilette blanc.
Cette image montre une grande salle de bain principale traditionnelle avec un placard avec porte à panneau surélevé, des portes de placard blanches, un bain bouillonnant, une douche d'angle, un carrelage beige, des carreaux de porcelaine, un mur blanc, un sol en carrelage de porcelaine, une vasque, un plan de toilette en quartz modifié, un sol gris, une cabine de douche à porte battante et un plan de toilette blanc.
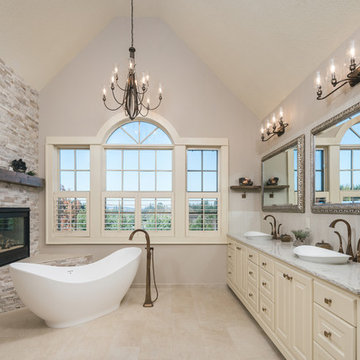
Cette photo montre une salle de bain principale chic avec un placard avec porte à panneau surélevé, des portes de placard beiges, une baignoire indépendante, un mur gris, une vasque, un sol beige et un plan de toilette gris.
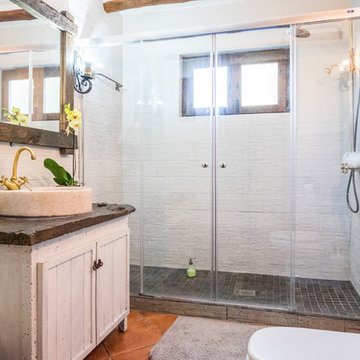
Idée de décoration pour une salle de bain nordique de taille moyenne avec un placard avec porte à panneau surélevé, des portes de placard beiges, WC à poser, un mur blanc, tomettes au sol, une vasque et un plan de toilette en bois.
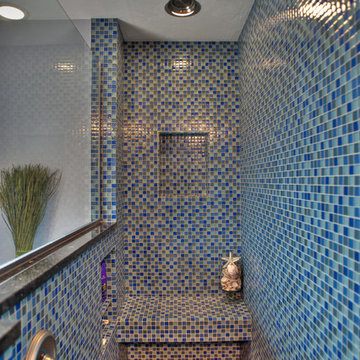
Custom blue glass tile shower with Dura Supreme cabinetry, Volga Blue granite and Moen fixtures.
Photos by Keith Tharp
Idée de décoration pour une salle de bain design de taille moyenne avec mosaïque, un placard avec porte à panneau surélevé, des portes de placard blanches, WC séparés, un carrelage bleu, un mur blanc, une vasque, un plan de toilette en granite, une niche et un banc de douche.
Idée de décoration pour une salle de bain design de taille moyenne avec mosaïque, un placard avec porte à panneau surélevé, des portes de placard blanches, WC séparés, un carrelage bleu, un mur blanc, une vasque, un plan de toilette en granite, une niche et un banc de douche.
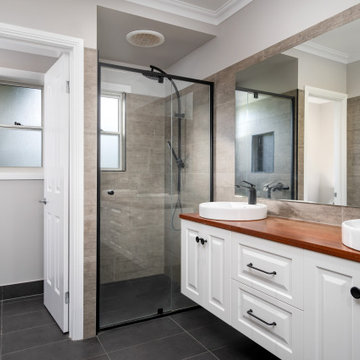
Idées déco pour une grande salle de bain classique avec un placard avec porte à panneau surélevé, des portes de placard blanches, un carrelage gris, un mur gris, une vasque, un plan de toilette en bois, un sol noir, une cabine de douche à porte battante, un plan de toilette marron, meuble double vasque et meuble-lavabo suspendu.
Idées déco de salles de bain avec un placard avec porte à panneau surélevé et une vasque
9