Idées déco de salles de bain avec un placard avec porte à panneau surélevé et WC à poser
Trier par :
Budget
Trier par:Populaires du jour
121 - 140 sur 13 896 photos
1 sur 3
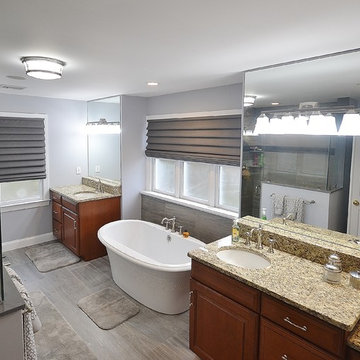
Gorgeous West Chester, PA home master bath remodel. The master bath cabinetry selected is Kabinart Cabinetry in the Providence Door style in cherry wood with a toffee stain and onyx glaze. Countertops are a granite, Santa Cecillia Light. The shower is frameless glass w/ a clean tile design of large porcelain tiles in simple pattern. Relaxing in this tub is a delight. Customer chose an Ella embrossed white freestanding tub by Maax. Fixtures by moen
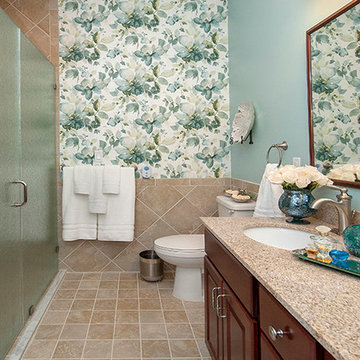
Copyright: MAE Interiors Inc. by Accent Photography
Réalisation d'une douche en alcôve principale tradition en bois foncé avec un placard avec porte à panneau surélevé, WC à poser, un carrelage beige, des carreaux de céramique, un mur bleu, un sol en carrelage de céramique, un lavabo encastré et un plan de toilette en granite.
Réalisation d'une douche en alcôve principale tradition en bois foncé avec un placard avec porte à panneau surélevé, WC à poser, un carrelage beige, des carreaux de céramique, un mur bleu, un sol en carrelage de céramique, un lavabo encastré et un plan de toilette en granite.
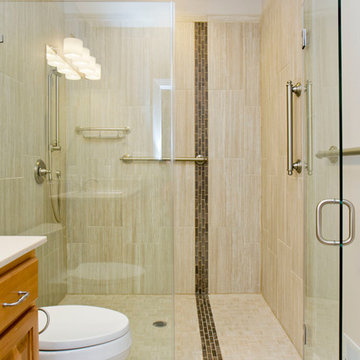
Wheel chair accessible shower, grab bars, with custom tile work.
Exemple d'une salle de bain principale chic en bois brun de taille moyenne avec un placard avec porte à panneau surélevé, une douche à l'italienne, WC à poser, un carrelage beige, des carreaux de céramique, un mur beige et un sol en carrelage de céramique.
Exemple d'une salle de bain principale chic en bois brun de taille moyenne avec un placard avec porte à panneau surélevé, une douche à l'italienne, WC à poser, un carrelage beige, des carreaux de céramique, un mur beige et un sol en carrelage de céramique.
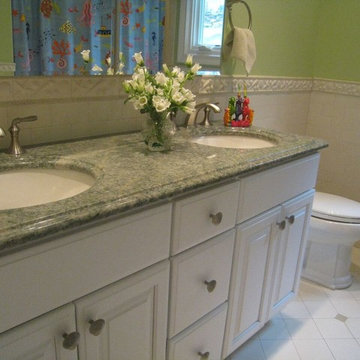
This is a playful, beach-themed children's bathroom with custom Sea Urchin window treatments and shower curtain.
Idées déco pour une salle d'eau bord de mer de taille moyenne avec un placard avec porte à panneau surélevé, des portes de placard blanches, une baignoire en alcôve, un combiné douche/baignoire, WC à poser, un carrelage beige, un carrelage blanc, des carreaux de porcelaine, un mur vert, un sol en carrelage de porcelaine, un lavabo encastré et un plan de toilette en granite.
Idées déco pour une salle d'eau bord de mer de taille moyenne avec un placard avec porte à panneau surélevé, des portes de placard blanches, une baignoire en alcôve, un combiné douche/baignoire, WC à poser, un carrelage beige, un carrelage blanc, des carreaux de porcelaine, un mur vert, un sol en carrelage de porcelaine, un lavabo encastré et un plan de toilette en granite.
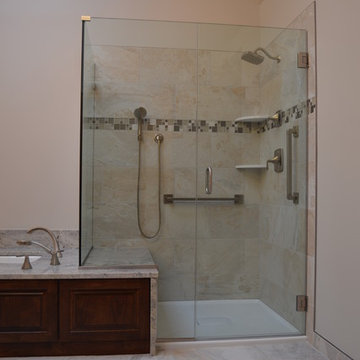
The master bath's foot print stayed the same but the design and layout now feature today's lifestyle.
With the new layout we brought in a large spa like frameless shower stall and soaking tub to relax at the end of a long day.
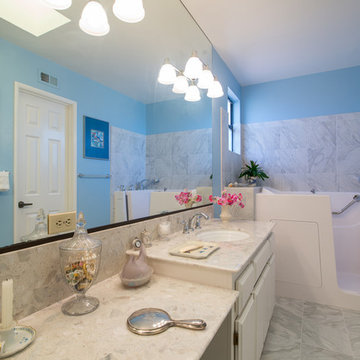
this Rancho Bernardo master suite remodel we recently finished! This incredible master suite features Brantford faucets with "Bianco" Piedrafina countertop and backsplash. The existing cabinets were refinished in a marshmallow cream color to go with the light blue walls. The highlight feature is the Hydrosystems Lifestyle white walk-in tub! We can design functional bathrooms to meet our clients needs! In addition to the master suite remodel, we also remodeled our clients additional bathroom! The second bathroom also features the Brantford faucets with "Bianco" Piedrafina countertop and backsplash. Also, the existing cabinets were refinished in the marshmallow cream color. The shower features a Swan Veritek white shower pan with a clear glass bypass. Morever, the shower has a tile niche with a glass shelf and a reinforced wall for a Elite grab bar. Photos by Scott Basile
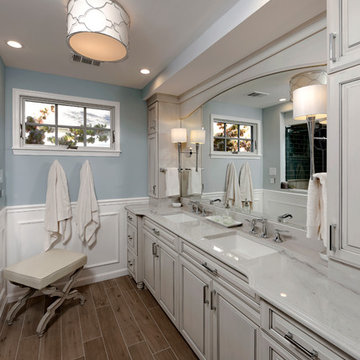
Photos by Bob Narod. Remodeled by Murphy's Design.
Idée de décoration pour une douche en alcôve principale tradition de taille moyenne avec un placard avec porte à panneau surélevé, des portes de placard blanches, WC à poser, un mur bleu, parquet clair, un lavabo encastré et un plan de toilette en marbre.
Idée de décoration pour une douche en alcôve principale tradition de taille moyenne avec un placard avec porte à panneau surélevé, des portes de placard blanches, WC à poser, un mur bleu, parquet clair, un lavabo encastré et un plan de toilette en marbre.

Second floor bathroom renovation with skylight shower, marble counter, shower, and floor.
Weigley Photography
Exemple d'une douche en alcôve chic avec un placard avec porte à panneau surélevé, des portes de placard blanches, WC à poser, un carrelage blanc, du carrelage en marbre, un mur bleu, un sol en marbre, un lavabo encastré, un plan de toilette en marbre, un sol noir, une cabine de douche à porte battante et un plan de toilette vert.
Exemple d'une douche en alcôve chic avec un placard avec porte à panneau surélevé, des portes de placard blanches, WC à poser, un carrelage blanc, du carrelage en marbre, un mur bleu, un sol en marbre, un lavabo encastré, un plan de toilette en marbre, un sol noir, une cabine de douche à porte battante et un plan de toilette vert.
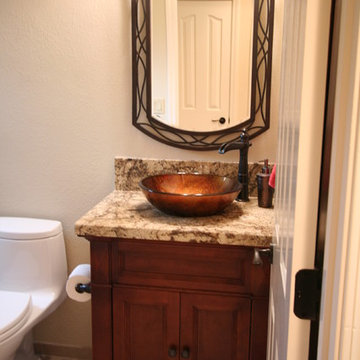
Ronbow Vanity, Juparana Persa Granite, Glass Vessel sink, Delta Faucet, Tile Shop glass & shells mosaic, Bronze Mirror,
Inspiration pour une grande salle de bain principale traditionnelle en bois foncé avec un lavabo encastré, un placard avec porte à panneau surélevé, un plan de toilette en granite, une baignoire encastrée, une douche ouverte, WC à poser, un carrelage marron, des dalles de pierre, un mur beige et un sol en ardoise.
Inspiration pour une grande salle de bain principale traditionnelle en bois foncé avec un lavabo encastré, un placard avec porte à panneau surélevé, un plan de toilette en granite, une baignoire encastrée, une douche ouverte, WC à poser, un carrelage marron, des dalles de pierre, un mur beige et un sol en ardoise.
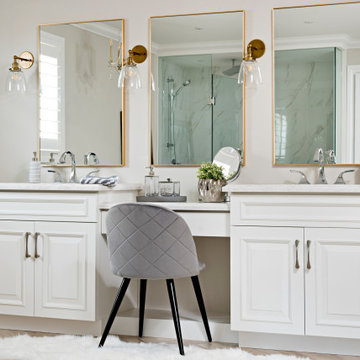
Spa inspired luxury ensuite bathroom with free standing soaker tub for two, double vanity with make-up area, herringbone wood tile ceramics which flow into a curb less shower area, custom glass inclosure, gold toned sconces and a beautiful simplistic chandelier to create a relaxing setting.

Custom Built Shower niche for client. All the shower fixtures are controlled by this digital interface from Kohler's DTV+.
Inspiration pour une grande salle de bain principale traditionnelle avec un placard avec porte à panneau surélevé, des portes de placard blanches, une baignoire posée, une douche double, WC à poser, un carrelage blanc, des carreaux de porcelaine, un mur gris, un sol en marbre, un lavabo encastré, un plan de toilette en verre, un sol blanc, une cabine de douche à porte battante et un plan de toilette blanc.
Inspiration pour une grande salle de bain principale traditionnelle avec un placard avec porte à panneau surélevé, des portes de placard blanches, une baignoire posée, une douche double, WC à poser, un carrelage blanc, des carreaux de porcelaine, un mur gris, un sol en marbre, un lavabo encastré, un plan de toilette en verre, un sol blanc, une cabine de douche à porte battante et un plan de toilette blanc.
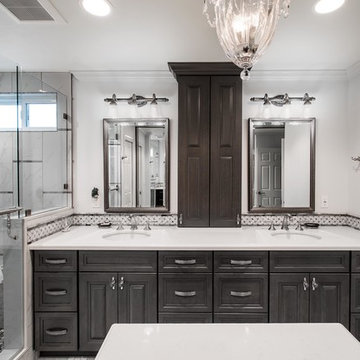
Eliminated old Jacuzzi tub, too hard to enter & dangerous.
Created separate water closet with lots of storage.
Large walk in shower with all the amenities.
Room for island/vanity for make-up.
Up dated color pallet.
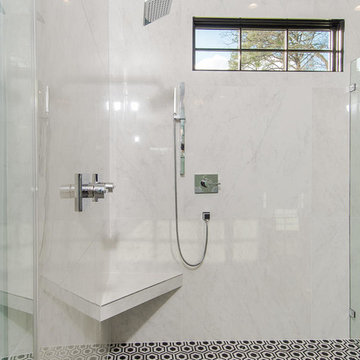
Aménagement d'une grande salle de bain principale classique avec un placard avec porte à panneau surélevé, des portes de placard blanches, une baignoire indépendante, une douche ouverte, WC à poser, un carrelage gris, un carrelage blanc, des dalles de pierre, un mur blanc, un sol en carrelage de porcelaine, un lavabo posé, un plan de toilette en marbre, un sol noir et aucune cabine.
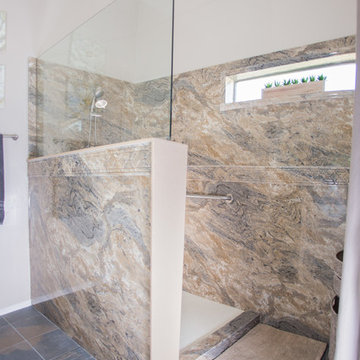
Inspiration pour une salle d'eau traditionnelle de taille moyenne avec un placard avec porte à panneau surélevé, des portes de placard blanches, une douche ouverte, WC à poser, un carrelage beige, un carrelage marron, un carrelage gris, des dalles de pierre, un mur violet, un sol en ardoise, un lavabo encastré et un plan de toilette en surface solide.
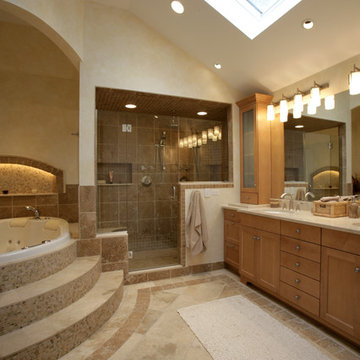
Making a master bath functional and comfortable with limited space is always a challenge. The entire rooms final design and tile design was ours. The shower offers (2) independent showers, large rain-shower head and body sprays. The entire second floor has a hot water re circulation loop so hot water is right there ready to go!. The travertine floor is kept warn with Nu-Heat electric floor warmers.
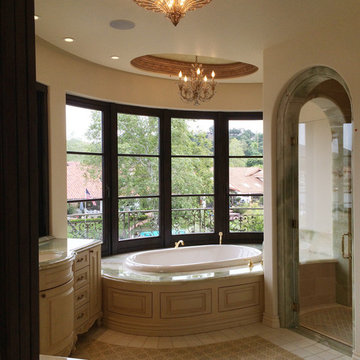
Exemple d'une salle de bain principale méditerranéenne de taille moyenne avec un placard avec porte à panneau surélevé, des portes de placard blanches, un bain bouillonnant, une douche ouverte, WC à poser, un carrelage gris, un carrelage blanc, des dalles de pierre, un mur beige, tomettes au sol, un lavabo posé et un plan de toilette en surface solide.
Cette image montre une salle d'eau traditionnelle en bois foncé de taille moyenne avec un placard avec porte à panneau surélevé, WC à poser, un mur beige et un sol en marbre.
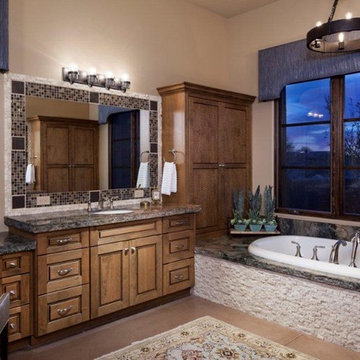
Aménagement d'une grande salle de bain principale sud-ouest américain en bois brun avec un placard avec porte à panneau surélevé, une baignoire posée, une douche ouverte, WC à poser, un carrelage multicolore, un mur beige, sol en béton ciré, un lavabo encastré, un plan de toilette en granite, mosaïque et un sol beige.
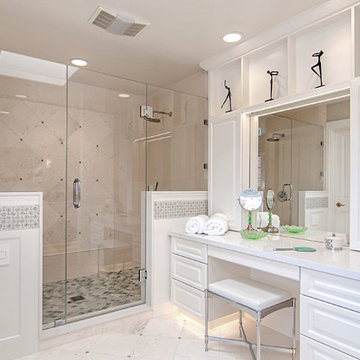
Preview First
Réalisation d'une grande salle de bain principale tradition avec un placard avec porte à panneau surélevé, des portes de placard blanches, une baignoire indépendante, une douche double, un carrelage blanc, un mur blanc, un sol en calcaire, un lavabo encastré, un plan de toilette en quartz modifié, WC à poser, un carrelage de pierre et un sol blanc.
Réalisation d'une grande salle de bain principale tradition avec un placard avec porte à panneau surélevé, des portes de placard blanches, une baignoire indépendante, une douche double, un carrelage blanc, un mur blanc, un sol en calcaire, un lavabo encastré, un plan de toilette en quartz modifié, WC à poser, un carrelage de pierre et un sol blanc.
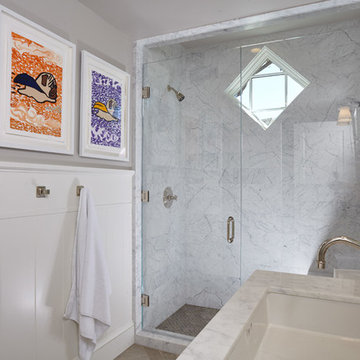
Photo by: Russell Abraham
Idées déco pour une douche en alcôve bord de mer de taille moyenne pour enfant avec un placard avec porte à panneau surélevé, des portes de placard blanches, WC à poser, un carrelage blanc, des carreaux de céramique, un mur gris, un sol en carrelage de céramique, un lavabo posé et un plan de toilette en marbre.
Idées déco pour une douche en alcôve bord de mer de taille moyenne pour enfant avec un placard avec porte à panneau surélevé, des portes de placard blanches, WC à poser, un carrelage blanc, des carreaux de céramique, un mur gris, un sol en carrelage de céramique, un lavabo posé et un plan de toilette en marbre.
Idées déco de salles de bain avec un placard avec porte à panneau surélevé et WC à poser
7