Idées déco de salles de bain avec un placard en trompe-l'oeil et boiseries
Trier par:Populaires du jour
161 - 180 sur 311 photos
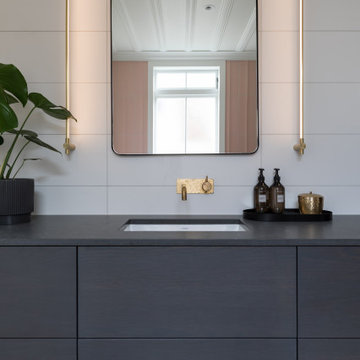
Inspiration pour une petite salle de bain design en bois foncé pour enfant avec un placard en trompe-l'oeil, une baignoire indépendante, un espace douche bain, WC suspendus, un carrelage rose, des carreaux de céramique, un mur rose, carreaux de ciment au sol, un lavabo encastré, un plan de toilette en quartz modifié, un sol multicolore, une cabine de douche à porte battante, un plan de toilette gris, une niche, meuble simple vasque, meuble-lavabo suspendu, poutres apparentes et boiseries.
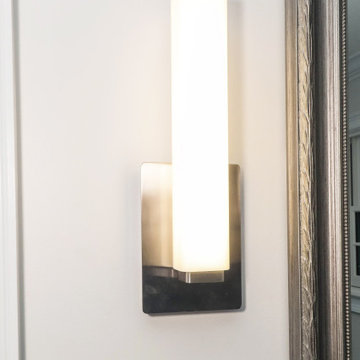
Forsyth Master Suite Remodel - Master Bathroom Vanity Lights
Cette image montre une grande salle de bain principale traditionnelle avec un placard en trompe-l'oeil, des portes de placard grises, une douche d'angle, WC séparés, un carrelage gris, des carreaux de porcelaine, un mur blanc, un sol en carrelage de porcelaine, un lavabo encastré, un plan de toilette en quartz modifié, un sol blanc, une cabine de douche à porte battante, un plan de toilette gris, une niche, meuble double vasque, meuble-lavabo encastré et boiseries.
Cette image montre une grande salle de bain principale traditionnelle avec un placard en trompe-l'oeil, des portes de placard grises, une douche d'angle, WC séparés, un carrelage gris, des carreaux de porcelaine, un mur blanc, un sol en carrelage de porcelaine, un lavabo encastré, un plan de toilette en quartz modifié, un sol blanc, une cabine de douche à porte battante, un plan de toilette gris, une niche, meuble double vasque, meuble-lavabo encastré et boiseries.
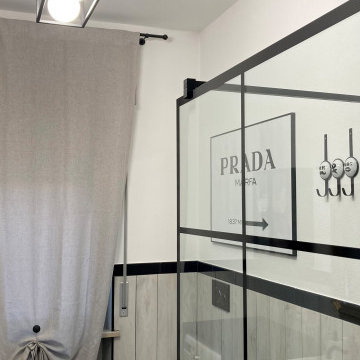
Inspiration pour une salle d'eau urbaine de taille moyenne avec un placard en trompe-l'oeil, des portes de placard noires, une douche d'angle, un carrelage beige, un mur blanc, un sol en carrelage de porcelaine, un lavabo suspendu, un sol beige, aucune cabine, meuble simple vasque, meuble-lavabo sur pied, boiseries, un carrelage imitation parquet et WC suspendus.
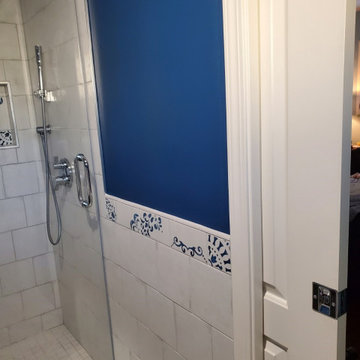
This small bathroom packs a big punch! The antique blue and white tile set the tone the second you walk in the door! Not only is the antique tile set in a fun random pattern on the floor, it is echoed in a horizontal band around the room and again in the shower niche. The vanity brings warmth with the dark wood tone and softness with the marble top. It all ties together with simple accents.
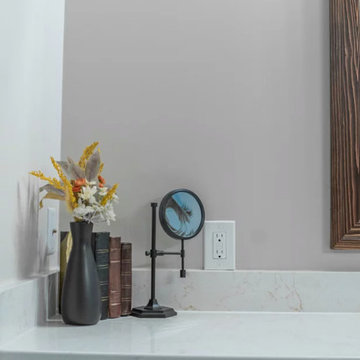
Alongside Integrity Remodeling and Design Group we took this large bathroom and made it have a distinct personality unique to the homeowner's desires. We added special details in the ceiling with stained shiplap feature and matching custom mirrors. We added bead board to match the re-painted existing cabinetry. Lastly we chose tile that had a warm, slightly rustic feel.
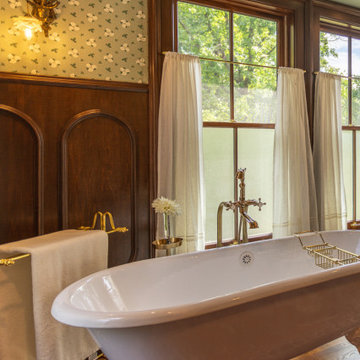
Inspiration pour une grande salle de bain principale victorienne avec un placard en trompe-l'oeil, des portes de placard marrons, une baignoire sur pieds, une douche d'angle, WC à poser, parquet foncé, un lavabo de ferme, un plan de toilette en granite, un sol marron, une cabine de douche à porte battante, un plan de toilette blanc, des toilettes cachées, meuble double vasque, meuble-lavabo sur pied et boiseries.
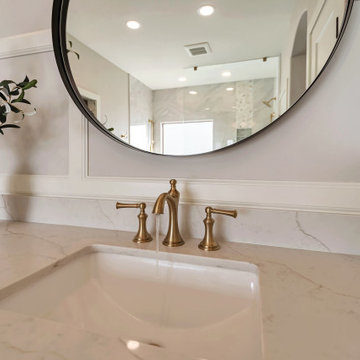
Inspiration pour une grande salle de bain principale traditionnelle en bois clair avec un placard en trompe-l'oeil, une douche ouverte, un bidet, un carrelage blanc, du carrelage en marbre, un mur gris, un sol en carrelage de porcelaine, un lavabo encastré, un plan de toilette en quartz modifié, un sol noir, aucune cabine, un plan de toilette blanc, un banc de douche, meuble double vasque, meuble-lavabo sur pied et boiseries.
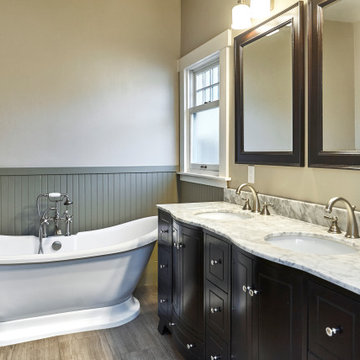
This luxurious bathroom features a double, curved front vanity and a freestanding tub.
Idée de décoration pour une salle de bain craftsman en bois foncé de taille moyenne avec un placard en trompe-l'oeil, un mur beige, un lavabo encastré, un plan de toilette en marbre, un sol gris, un plan de toilette gris, meuble double vasque, meuble-lavabo encastré, boiseries et une baignoire indépendante.
Idée de décoration pour une salle de bain craftsman en bois foncé de taille moyenne avec un placard en trompe-l'oeil, un mur beige, un lavabo encastré, un plan de toilette en marbre, un sol gris, un plan de toilette gris, meuble double vasque, meuble-lavabo encastré, boiseries et une baignoire indépendante.
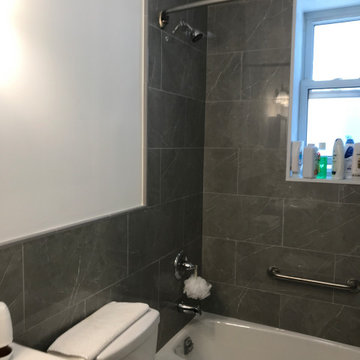
The General Bathroom Renovation completion pictures!
Cette photo montre une petite douche en alcôve principale avec un placard en trompe-l'oeil, des portes de placard grises, une baignoire en alcôve, WC séparés, un carrelage gris, des carreaux de porcelaine, un mur blanc, un sol en carrelage de porcelaine, un lavabo posé, un plan de toilette en quartz, un sol multicolore, une cabine de douche avec un rideau, un plan de toilette blanc, meuble simple vasque, meuble-lavabo encastré et boiseries.
Cette photo montre une petite douche en alcôve principale avec un placard en trompe-l'oeil, des portes de placard grises, une baignoire en alcôve, WC séparés, un carrelage gris, des carreaux de porcelaine, un mur blanc, un sol en carrelage de porcelaine, un lavabo posé, un plan de toilette en quartz, un sol multicolore, une cabine de douche avec un rideau, un plan de toilette blanc, meuble simple vasque, meuble-lavabo encastré et boiseries.
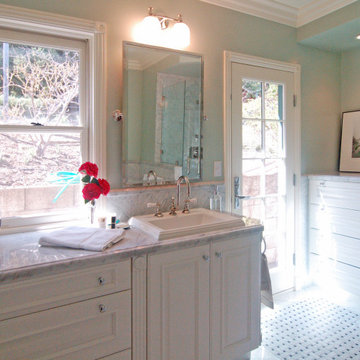
Inspiration pour une salle de bain traditionnelle de taille moyenne avec meuble-lavabo encastré, un placard en trompe-l'oeil, des portes de placard blanches, un carrelage gris, du carrelage en marbre, un mur vert, un sol en carrelage de terre cuite, un lavabo posé, un plan de toilette en marbre, un sol blanc, une cabine de douche à porte battante, un plan de toilette blanc, des toilettes cachées, meuble simple vasque et boiseries.
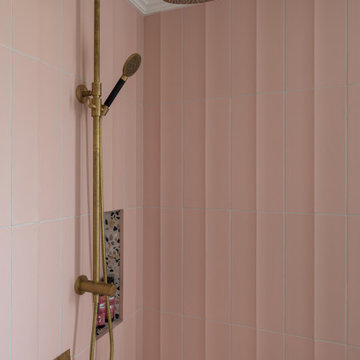
Aménagement d'une petite salle de bain contemporaine en bois foncé pour enfant avec un placard en trompe-l'oeil, une baignoire indépendante, un espace douche bain, WC suspendus, un carrelage rose, des carreaux de céramique, un mur rose, carreaux de ciment au sol, un lavabo encastré, un plan de toilette en quartz modifié, un sol multicolore, une cabine de douche à porte battante, un plan de toilette gris, une niche, meuble simple vasque, meuble-lavabo suspendu, poutres apparentes et boiseries.
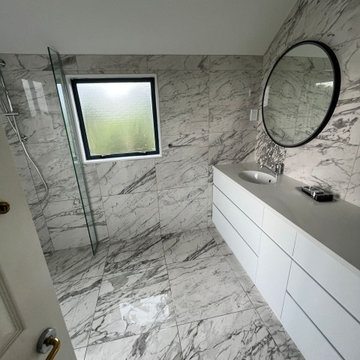
This lovely bathroom renovation turned out great as we achieved a fully tiled wet room for our client. Design and build achieved their requests with a fully open tiled shower with no upstand. The bathroom boasts of a double vanity spanning across the full length of wall cabinetry. Two complimenting mirrors over both vanity bowls achieves extra reflection.
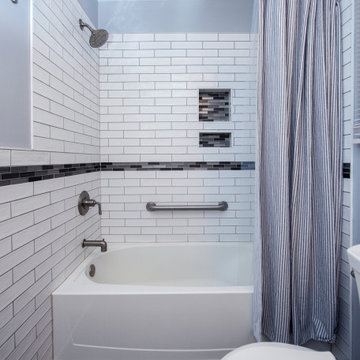
This remodel began as a powder bathroom and hall bathroom project, giving the powder bath a beautiful shaker style wainscoting and completely remodeling the second-floor hall bath. The second-floor hall bathroom features a mosaic tile accent, subway tile used for the entire shower, brushed nickel finishes, and a beautiful dark grey stained vanity with a quartz countertop. Once the powder bath and hall bathroom was complete, the homeowner decided to immediately pursue the master bathroom, creating a stunning, relaxing space. The master bathroom received the same styled wainscotting as the powder bath, as well as a free-standing tub, oil-rubbed bronze finishes, and porcelain tile flooring.

For this bathroom we took a simple footprint and added some excitement. We did this by custom building a vanity with wood texture and stain, used tiles that mimic the sea and shells but installing tile with gradient tones, texture and movement. The floor tile continues into the shower to expand the room footprint visually.
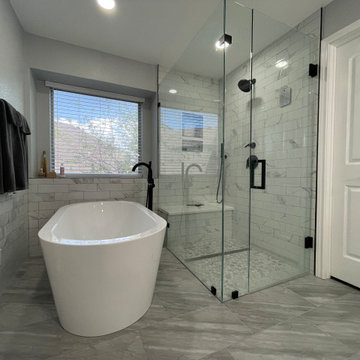
Idées déco pour une grande salle de bain principale classique avec un placard en trompe-l'oeil, des portes de placard blanches, une baignoire indépendante, une douche à l'italienne, un carrelage multicolore, des carreaux de porcelaine, un mur gris, un sol en carrelage de porcelaine, un lavabo encastré, un plan de toilette en quartz modifié, un sol gris, une cabine de douche à porte battante, un plan de toilette gris, un banc de douche, meuble double vasque, meuble-lavabo encastré et boiseries.
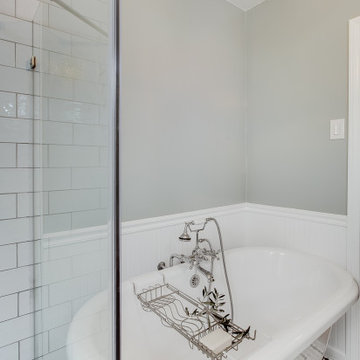
This classic vintage bathroom has it all. Claw-foot tub, mosaic black and white hexagon marble tile, glass shower and custom vanity.
Cette image montre une petite salle de bain principale traditionnelle avec un placard en trompe-l'oeil, des portes de placard blanches, une baignoire sur pieds, une douche à l'italienne, WC à poser, un carrelage vert, un mur vert, un sol en marbre, un lavabo posé, un plan de toilette en marbre, un sol multicolore, une cabine de douche à porte battante, un plan de toilette blanc, meuble simple vasque, meuble-lavabo sur pied et boiseries.
Cette image montre une petite salle de bain principale traditionnelle avec un placard en trompe-l'oeil, des portes de placard blanches, une baignoire sur pieds, une douche à l'italienne, WC à poser, un carrelage vert, un mur vert, un sol en marbre, un lavabo posé, un plan de toilette en marbre, un sol multicolore, une cabine de douche à porte battante, un plan de toilette blanc, meuble simple vasque, meuble-lavabo sur pied et boiseries.
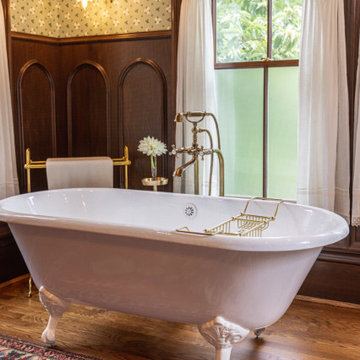
Aménagement d'une grande salle de bain principale victorienne avec un placard en trompe-l'oeil, des portes de placard marrons, une baignoire sur pieds, une douche d'angle, WC à poser, parquet foncé, un lavabo de ferme, un plan de toilette en granite, un sol marron, une cabine de douche à porte battante, un plan de toilette blanc, des toilettes cachées, meuble double vasque, meuble-lavabo sur pied et boiseries.
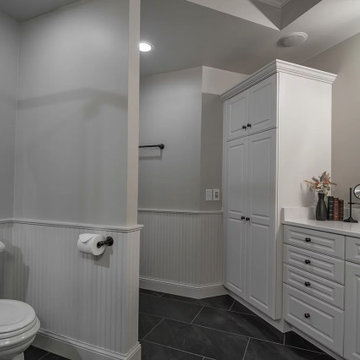
Alongside Integrity Remodeling and Design Group we took this large bathroom and made it have a distinct personality unique to the homeowner's desires. We added special details in the ceiling with stained shiplap feature and matching custom mirrors. We added bead board to match the re-painted existing cabinetry. Lastly we chose tile that had a warm, slightly rustic feel.
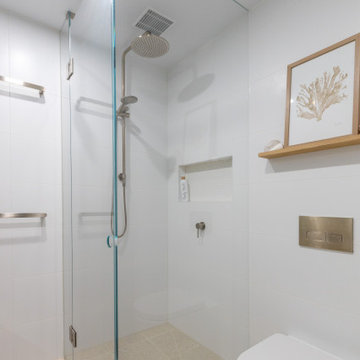
This Melbourne apartment is the perfect setting for wine and dinning as you sit back and admire the city skyline. The kitchen oozes elegance with stunning bespoke cabinetry, catering to the entertaining needs of our clients. When achieving a dream kitchen, it is important to consider all the finer details like storage needs. Featuring this neatly fitted out appliance cabinet, perfect for the morning breakfast run! Every room in this Docklands apartment displays the wow factor! Scandi theme is the design statement behind the timber barn door into the bathroom and euro laundry. This stunning timber grooved paneling, wall hung vanity has introduced texture and a focal point into this adoring renovation. Striking the balance with perfect mix of warmth, clean lines to create a seamless open feel. The Ensuite is nothing but amazing, exquisite finishes alongside the center piece of the freestanding bathtub. The speckled Terrazzo flooring is visually beautiful against the white custom- made joinery with brushed gold fittings throughout, creating a real timeless feel with complete luxury.
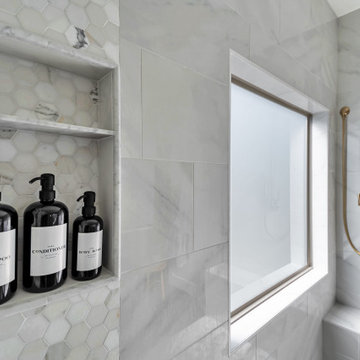
Réalisation d'une grande salle de bain principale tradition en bois clair avec un placard en trompe-l'oeil, une douche ouverte, un bidet, un carrelage blanc, du carrelage en marbre, un mur gris, un sol en carrelage de porcelaine, un lavabo encastré, un plan de toilette en quartz modifié, un sol noir, aucune cabine, un plan de toilette blanc, un banc de douche, meuble double vasque, meuble-lavabo sur pied et boiseries.
Idées déco de salles de bain avec un placard en trompe-l'oeil et boiseries
9