Idées déco de salles de bain avec un placard sans porte et des portes de placard blanches
Trier par :
Budget
Trier par:Populaires du jour
101 - 120 sur 3 135 photos
1 sur 3
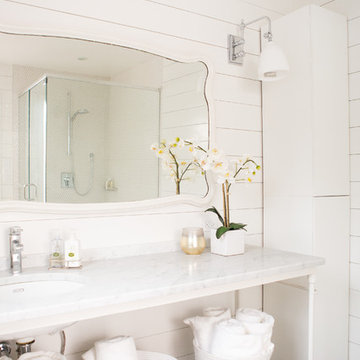
A cabin in Western Wisconsin is transformed from within to become a serene and modern retreat. In a past life, this cabin was a fishing cottage which was part of a resort built in the 1920’s on a small lake not far from the Twin Cities. The cabin has had multiple additions over the years so improving flow to the outdoor space, creating a family friendly kitchen, and relocating a bigger master bedroom on the lake side were priorities. The solution was to bring the kitchen from the back of the cabin up to the front, reduce the size of an overly large bedroom in the back in order to create a more generous front entry way/mudroom adjacent to the kitchen, and add a fireplace in the center of the main floor.
Photographer: Wing Ta
Interior Design: Jennaea Gearhart Design
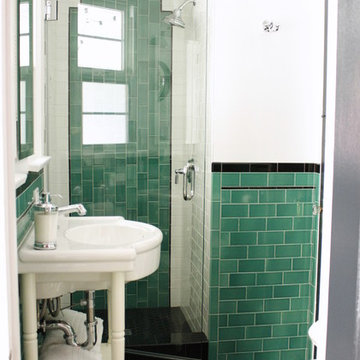
This vintage style bathroom was inspired by it's 1930's art deco roots. The goal was to recreate a space that felt like it was original. With lighting from Rejuvenation, tile from B&W tile and Kohler fixtures, this is a small bathroom that packs a design punch. Interior Designer- Marilynn Taylor Interiors, Contractor- Allison Allain, Plumb Crazy Contracting.
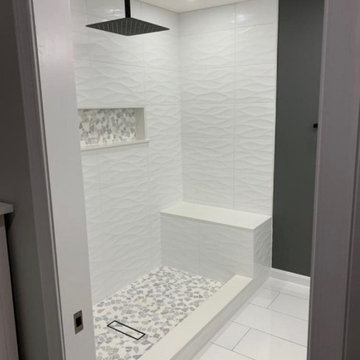
A collection of various bathroom showers using quality tiles, marble, hardware, and materials.
Cette image montre une salle de bain principale minimaliste de taille moyenne avec un placard sans porte, des portes de placard blanches, un carrelage blanc, un plan de toilette en carrelage, un plan de toilette blanc, meuble simple vasque et meuble-lavabo encastré.
Cette image montre une salle de bain principale minimaliste de taille moyenne avec un placard sans porte, des portes de placard blanches, un carrelage blanc, un plan de toilette en carrelage, un plan de toilette blanc, meuble simple vasque et meuble-lavabo encastré.

Lovely work that we did with a touch of light colors and with some requirements requested by our client.
Aménagement d'une salle de bain principale moderne de taille moyenne avec un placard sans porte, des portes de placard blanches, un bain bouillonnant, une douche d'angle, WC à poser, un carrelage blanc, des carreaux de céramique, un mur blanc, un sol en carrelage de céramique, une vasque, un plan de toilette en carrelage, un sol blanc, une cabine de douche à porte battante, un plan de toilette blanc, un banc de douche, meuble double vasque et meuble-lavabo encastré.
Aménagement d'une salle de bain principale moderne de taille moyenne avec un placard sans porte, des portes de placard blanches, un bain bouillonnant, une douche d'angle, WC à poser, un carrelage blanc, des carreaux de céramique, un mur blanc, un sol en carrelage de céramique, une vasque, un plan de toilette en carrelage, un sol blanc, une cabine de douche à porte battante, un plan de toilette blanc, un banc de douche, meuble double vasque et meuble-lavabo encastré.
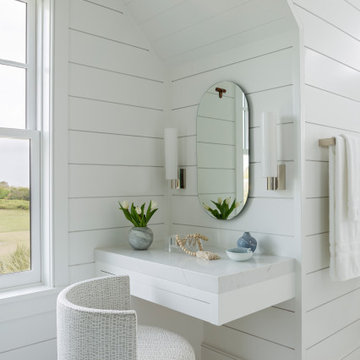
Idée de décoration pour une salle de bain principale marine de taille moyenne avec un placard sans porte, des portes de placard blanches, un mur blanc, un sol en carrelage de porcelaine, un sol blanc et un plan de toilette gris.
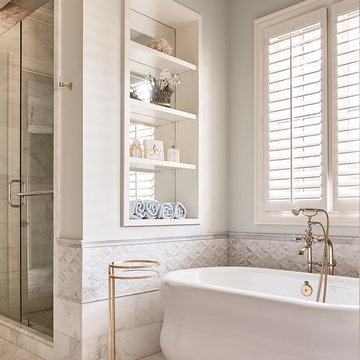
Inspiration pour une très grande douche en alcôve principale traditionnelle avec un placard sans porte, des portes de placard blanches, une baignoire indépendante, un carrelage blanc, un carrelage de pierre, un mur bleu, un sol en marbre et un plan de toilette en marbre.
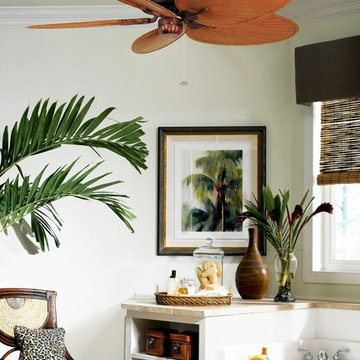
The Fanimation Belleria is a beautiful tropical fan that lives up to it's style. This tropical fan can withstand even the harshest conditions. The Belleria is a perfect fan for indoor or outdoor locations, since it is wet rated and can withstand the rain. In terms of style, you have the option to choose different variations of motor finish and blade style to your liking!
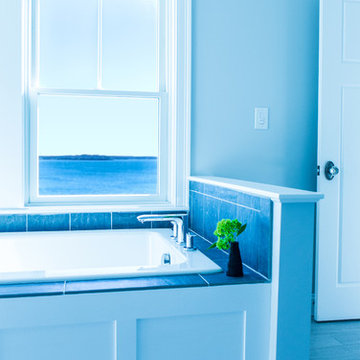
Photo: Patrick O'Malley
Idée de décoration pour une grande salle de bain principale marine avec un lavabo encastré, un placard sans porte, des portes de placard blanches, un plan de toilette en marbre, une baignoire posée, une douche d'angle, WC séparés, un carrelage bleu, un carrelage de pierre, un mur bleu et un sol en carrelage de porcelaine.
Idée de décoration pour une grande salle de bain principale marine avec un lavabo encastré, un placard sans porte, des portes de placard blanches, un plan de toilette en marbre, une baignoire posée, une douche d'angle, WC séparés, un carrelage bleu, un carrelage de pierre, un mur bleu et un sol en carrelage de porcelaine.
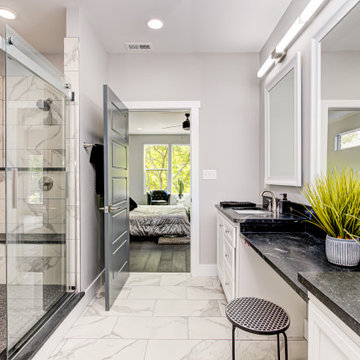
Exemple d'une grande douche en alcôve principale chic avec un placard sans porte, des portes de placard blanches, WC à poser, un carrelage noir et blanc, du carrelage en marbre, un mur gris, un sol en marbre, un lavabo posé, un plan de toilette en surface solide, un sol blanc, une cabine de douche à porte coulissante, un plan de toilette noir, meuble double vasque et meuble-lavabo sur pied.
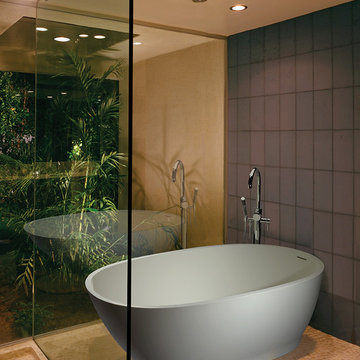
Cette photo montre une grande salle de bain principale moderne avec un placard sans porte, des portes de placard blanches, une baignoire indépendante, un combiné douche/baignoire, un carrelage gris, des carreaux de porcelaine, un mur beige, un sol en galet, un sol beige et aucune cabine.
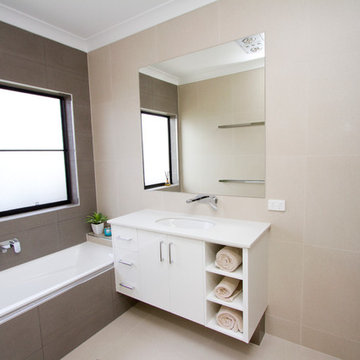
Abby Walsh Photography
Cette photo montre une petite salle de bain tendance pour enfant avec des portes de placard blanches, une baignoire posée, un carrelage marron, un lavabo encastré, un placard sans porte, des carreaux de céramique, un sol en carrelage de céramique, un sol blanc, un plan de toilette blanc, meuble simple vasque et meuble-lavabo suspendu.
Cette photo montre une petite salle de bain tendance pour enfant avec des portes de placard blanches, une baignoire posée, un carrelage marron, un lavabo encastré, un placard sans porte, des carreaux de céramique, un sol en carrelage de céramique, un sol blanc, un plan de toilette blanc, meuble simple vasque et meuble-lavabo suspendu.
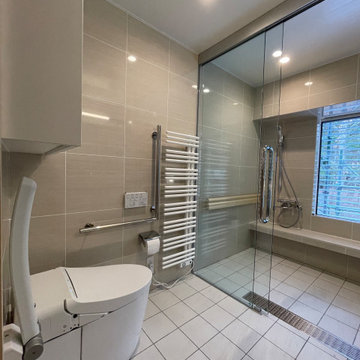
浴室と洗面・トイレの間仕切り壁をガラス間仕切りと引き戸に変更し、狭い空間を広く感じる部屋に。洗面台はTOTOのオクターブの天板だけ使い、椅子が入れるよう手前の収納とつなげて家具作りにしました。
トイレの便器のそばにタオルウォーマーを設置して、夏でも寒い避暑地を快適に過ごせるよう、床暖房もタイル下に埋設しています。
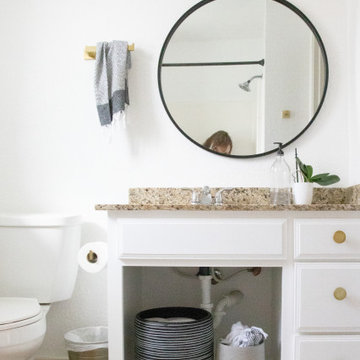
This light remodel transformed the space. The cabinet doors had been removed from the vanity and finding a replacement was very expensive. Instead, we repainted the whole thing and turned it into an open vanity. Paint and fresh fixtures completely transformed this little guest bathroom.
Paint: Polar Bear White
Storage pots: Hobby Lobby, $10 ea
Mirror: Hobby Lobby, $80
Drawer Pulls: Amazon, $5
Towel/TP racks: Amazon, $30

Renovación sala de baño principal para vivienda de lujo en Madrid.
Idées déco pour une salle de bain principale et grise et blanche contemporaine de taille moyenne avec un placard sans porte, des portes de placard blanches, une baignoire indépendante, une douche à l'italienne, WC à poser, un carrelage gris, un mur gris, un sol en terrazzo, un lavabo de ferme, un sol gris, aucune cabine, une niche, meuble-lavabo sur pied, un plafond en bois et un mur en pierre.
Idées déco pour une salle de bain principale et grise et blanche contemporaine de taille moyenne avec un placard sans porte, des portes de placard blanches, une baignoire indépendante, une douche à l'italienne, WC à poser, un carrelage gris, un mur gris, un sol en terrazzo, un lavabo de ferme, un sol gris, aucune cabine, une niche, meuble-lavabo sur pied, un plafond en bois et un mur en pierre.
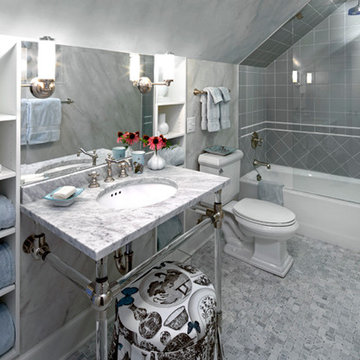
Dormer bathroom with faux marble walls. Love seat in Manual Canovas for Cowtan and and Tout fabric. Scones from Vaughan Designs. Photo by Greg Loflin.

This bathroom, complete with a bathtub, exudes a sophisticated hotel vibe, offering an elegant and aesthetic experience. Inspired by the luxurious ambiance found in high-end London establishments, it features impeccable design elements and great lighting, creating a space that is both visually pleasing and indulgent.
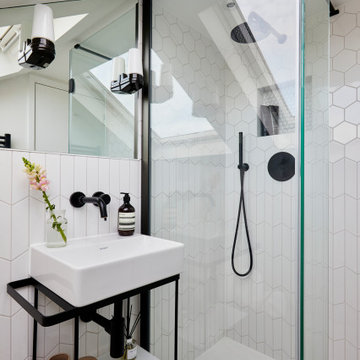
Inspiration pour une salle d'eau design avec un placard sans porte, des portes de placard blanches, un carrelage blanc, un lavabo intégré, un sol multicolore, un plan de toilette blanc, meuble simple vasque et meuble-lavabo suspendu.
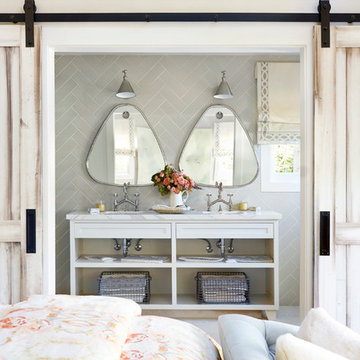
Michelle Drewes Photography
Idées déco pour une douche en alcôve principale romantique de taille moyenne avec un placard sans porte, un mur gris, un plan vasque, des portes de placard blanches, un carrelage gris, des carreaux de porcelaine, un sol en marbre, un plan de toilette en marbre, un sol blanc et une cabine de douche à porte battante.
Idées déco pour une douche en alcôve principale romantique de taille moyenne avec un placard sans porte, un mur gris, un plan vasque, des portes de placard blanches, un carrelage gris, des carreaux de porcelaine, un sol en marbre, un plan de toilette en marbre, un sol blanc et une cabine de douche à porte battante.
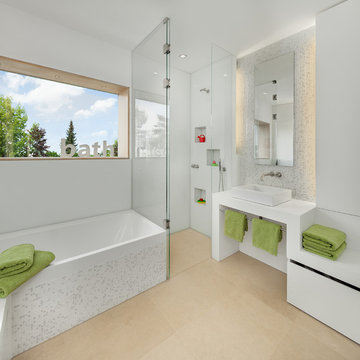
Réalisation d'une salle de bain design avec une vasque, un placard sans porte, des portes de placard blanches, une baignoire posée, une douche d'angle, un carrelage gris, un carrelage blanc, mosaïque, un plan de toilette en surface solide et un mur blanc.
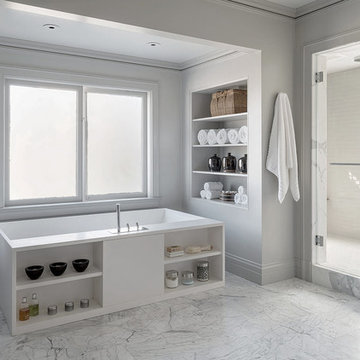
Idée de décoration pour une grande salle de bain principale tradition avec un placard sans porte, des portes de placard blanches, une baignoire indépendante, un sol en marbre et un plan de toilette en marbre.
Idées déco de salles de bain avec un placard sans porte et des portes de placard blanches
6