Idées déco de salles de bain avec un placard sans porte et un carrelage blanc
Trier par :
Budget
Trier par:Populaires du jour
161 - 180 sur 4 000 photos
1 sur 3

Inspiration pour une petite salle de bain minimaliste avec un placard sans porte, des portes de placard marrons, WC à poser, un carrelage blanc, des carreaux de céramique, un mur gris, un sol en carrelage de céramique, un lavabo encastré, un plan de toilette en béton, un sol gris, une cabine de douche à porte coulissante, un plan de toilette gris, une niche, meuble simple vasque, meuble-lavabo sur pied et un plafond en bois.
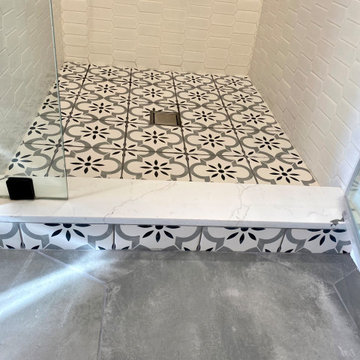
Next door to the laundry is guest bath. We opened up the shower area, re-tiled in a stunning picket tile and mosaic floor. We kept the room open and clean with an iron pedestal sink and framed mirror. The room is clean, contemporary, and lasting.
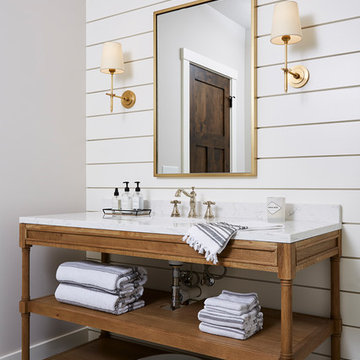
Inspiration pour une salle de bain rustique de taille moyenne avec des portes de placard marrons, WC séparés, un carrelage blanc, des carreaux de céramique, un mur blanc, carreaux de ciment au sol, un lavabo encastré, un plan de toilette en marbre, un sol noir, une cabine de douche à porte battante, un plan de toilette gris et un placard sans porte.
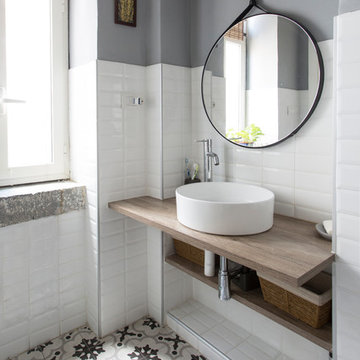
Cristina Cusani © Houzz 2019
Cette image montre une salle d'eau nordique en bois brun de taille moyenne avec un placard sans porte, un carrelage blanc, une vasque, un plan de toilette en bois, un plan de toilette marron, un carrelage métro, un mur rouge et un sol multicolore.
Cette image montre une salle d'eau nordique en bois brun de taille moyenne avec un placard sans porte, un carrelage blanc, une vasque, un plan de toilette en bois, un plan de toilette marron, un carrelage métro, un mur rouge et un sol multicolore.
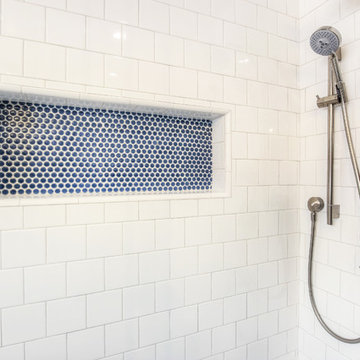
The remodeled bathroom features a beautiful custom vanity with an apron sink, patterned wall paper, white square ceramic tiles backsplash, penny round tile floors with a matching shampoo niche, shower tub combination with custom frameless shower enclosure and Wayfair mirror and light fixtures.
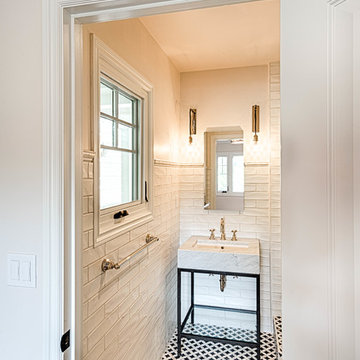
Mel Carll
Inspiration pour une petite salle d'eau traditionnelle avec un placard sans porte, des portes de placard noires, une douche d'angle, WC séparés, un carrelage blanc, un carrelage métro, un mur blanc, carreaux de ciment au sol, un lavabo encastré, un plan de toilette en marbre, un sol multicolore, une cabine de douche à porte battante et un plan de toilette blanc.
Inspiration pour une petite salle d'eau traditionnelle avec un placard sans porte, des portes de placard noires, une douche d'angle, WC séparés, un carrelage blanc, un carrelage métro, un mur blanc, carreaux de ciment au sol, un lavabo encastré, un plan de toilette en marbre, un sol multicolore, une cabine de douche à porte battante et un plan de toilette blanc.
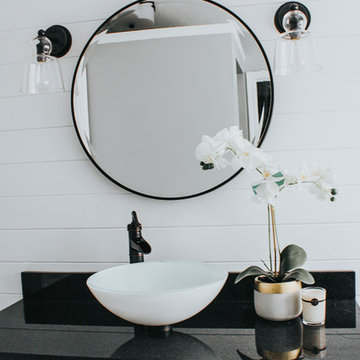
Photo Credit: This Original Life
Aménagement d'une petite salle de bain principale campagne avec un placard sans porte, des portes de placard blanches, une baignoire sur pieds, une douche d'angle, WC à poser, un carrelage blanc, des carreaux de céramique, un mur gris, un sol en carrelage de porcelaine, une vasque, un plan de toilette en granite, un sol gris et une cabine de douche à porte battante.
Aménagement d'une petite salle de bain principale campagne avec un placard sans porte, des portes de placard blanches, une baignoire sur pieds, une douche d'angle, WC à poser, un carrelage blanc, des carreaux de céramique, un mur gris, un sol en carrelage de porcelaine, une vasque, un plan de toilette en granite, un sol gris et une cabine de douche à porte battante.
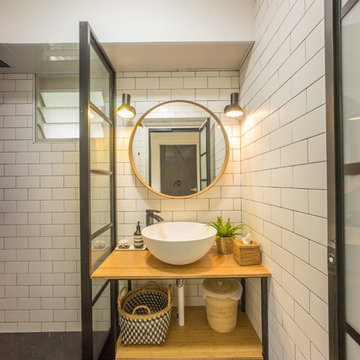
Exemple d'une salle d'eau tendance avec un placard sans porte, un carrelage blanc, un carrelage métro, une vasque, un plan de toilette en bois, aucune cabine et un plan de toilette marron.

This bathroom exudes a sophisticated and elegant ambiance, reminiscent of a luxurious hotel. The high-end aesthetic is evident in every detail, creating a space that is not only visually stunning but also captures the essence of refined luxury. From the sleek fixtures to the carefully selected design elements, this bathroom showcases a meticulous attention to creating a high-end, elegant atmosphere. It becomes a personal retreat that transcends the ordinary, offering a seamless blend of opulence and contemporary design within the comfort of your home.

Il bagno patronale, è stato progettato non come stanza di passaggio, ma come una piccola oasi dedicata al relax dove potersi rifugiare. Un’ampia cabina doccia, delicate piastrelle ottagonali e una bella carta da parati: avete letto bene, anche la carta da parati è diventato un must in bagno perché grazie alle fibre di vetro di cui è composta è super resistente. Non vi sentite già più rilassati?
Con il doppio lavabo e le doppie specchiere ognuno ha il proprio spazio
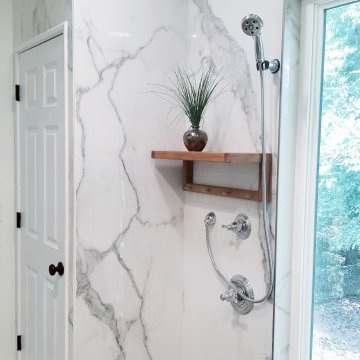
In this 90's cape cod home, we used the space from an overly large bedroom, an oddly deep but narrow closet and the existing garden-tub focused master bath with two dormers, to create a master suite trio that was perfectly proportioned to the client's needs. They wanted a much larger closet but also wanted a large dual shower, and a better-proportioned tub. We stuck with pedestal sinks but upgraded them to large recessed medicine cabinets, vintage styled. And they loved the idea of a concrete floor and large stone walls with low maintenance. For the walls, we brought in a European product that is new for the U.S. - Porcelain Panels that are an eye-popping 5.5 ft. x 10.5 ft. We used a 2ft x 4ft concrete-look porcelain tile for the floor. This bathroom has a mix of low and high ceilings, but a functional arrangement instead of the dreaded “vault-for-no-purpose-bathroom”. We used 8.5 ft ceiling areas for both the shower and the vanity’s producing a symmetry about the toilet room door. The right runner-rug in the center of this bath (not shown yet unfortunately), completes the functional layout, and will look pretty good too.
Of course, no design is close to finished without plenty of well thought out light. The bathroom uses all low-heat, high lumen, LED, 7” low profile surface mounting lighting (whoa that’s a mouthful- but, lighting is critical!). Two 7” LED fixtures light up the shower and the tub and we added two heat lamps for this open shower design. The shower also has a super-quiet moisture-exhaust fan. The customized (ikea) closet has the same lighting and the vanity space has both flanking and overhead LED lighting at 3500K temperature. Natural Light? Yes, and lot’s of it. On the second floor facing the woods, we added custom-sized operable casement windows in the shower, and custom antiqued expansive 4-lite doors on both the toilet room door and the main bath entry which is also a pocket door with a transom over it. We incorporated the trim style: fluted trims and door pediments, that was already throughout the home into these spaces, and we blended vintage and classic elements using modern proportions & patterns along with mix of metal finishes that were in tonal agreement with a simple color scheme. We added teak shower shelves and custom antiqued pine doors, adding these natural wood accents for that subtle warm contrast – and we presented!
Oh btw – we also matched the expansive doors we put in the master bath, on the front entry door, and added some gas lanterns on either side. We also replaced all the carpet in the home and upgraded their stairs with metal balusters and new handrails and coloring.
This client couple, they’re in love again!
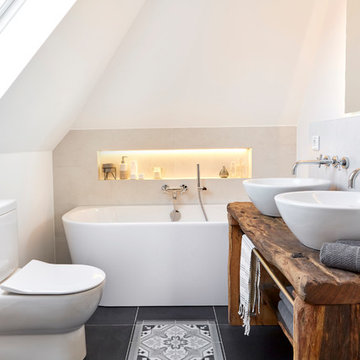
Die anthrazitfarbenen, hellen und akzentsetzenden Vintage Ornament-Fliesen komplettieren den Raum in seiner gewünscht-verspielten Mischung perfekt.
Idées déco pour une petite salle de bain principale campagne en bois foncé avec WC à poser, un carrelage blanc, un mur blanc, une vasque, un plan de toilette en bois, un sol noir, un plan de toilette marron, un placard sans porte, une baignoire indépendante, un sol en carrelage de céramique, un combiné douche/baignoire et aucune cabine.
Idées déco pour une petite salle de bain principale campagne en bois foncé avec WC à poser, un carrelage blanc, un mur blanc, une vasque, un plan de toilette en bois, un sol noir, un plan de toilette marron, un placard sans porte, une baignoire indépendante, un sol en carrelage de céramique, un combiné douche/baignoire et aucune cabine.
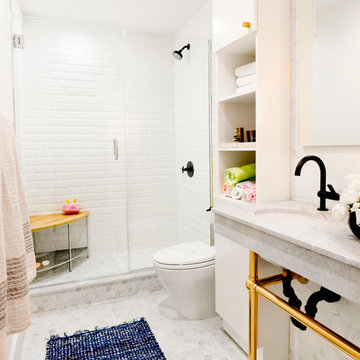
Cette image montre une salle de bain traditionnelle de taille moyenne avec un placard sans porte, des portes de placard blanches, un carrelage blanc, un carrelage métro, un mur blanc, un sol en carrelage de terre cuite, un lavabo encastré, WC à poser, un plan de toilette en marbre, une cabine de douche à porte battante et un plan de toilette gris.
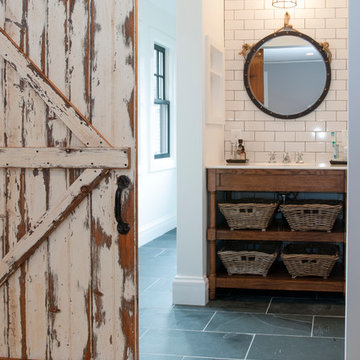
Erik Rank Photography
Réalisation d'une salle de bain principale chalet en bois foncé de taille moyenne avec un lavabo posé, un plan de toilette en marbre, un carrelage blanc, un carrelage métro, un mur blanc, un sol en carrelage de céramique, un placard sans porte et une baignoire indépendante.
Réalisation d'une salle de bain principale chalet en bois foncé de taille moyenne avec un lavabo posé, un plan de toilette en marbre, un carrelage blanc, un carrelage métro, un mur blanc, un sol en carrelage de céramique, un placard sans porte et une baignoire indépendante.
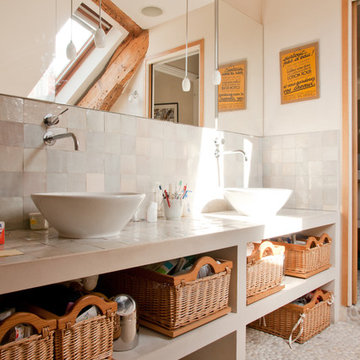
Spoutnik Architecture - photos Pierre Séron
Idées déco pour une salle de bain contemporaine de taille moyenne avec une vasque, un placard sans porte, des portes de placard beiges, un carrelage blanc, mosaïque, un mur beige et un sol en galet.
Idées déco pour une salle de bain contemporaine de taille moyenne avec une vasque, un placard sans porte, des portes de placard beiges, un carrelage blanc, mosaïque, un mur beige et un sol en galet.
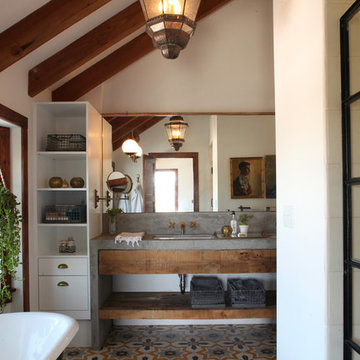
Location: Silver Lake, Los Angeles, CA, USA
A lovely small one story bungalow in the arts and craft style was the original house.
An addition of an entire second story and a portion to the back of the house to accommodate a growing family, for a 4 bedroom 3 bath new house family room and music room.
The owners a young couple from central and South America, are movie producers
The addition was a challenging one since we had to preserve the existing kitchen from a previous remodel and the old and beautiful original 1901 living room.
The stair case was inserted in one of the former bedrooms to access the new second floor.
The beam structure shown in the stair case and the master bedroom are indeed the structure of the roof exposed for more drama and higher ceilings.
The interiors where a collaboration with the owner who had a good idea of what she wanted.
Juan Felipe Goldstein Design Co.
Photographed by:
Claudio Santini Photography
12915 Greene Avenue
Los Angeles CA 90066
Mobile 310 210 7919
Office 310 578 7919
info@claudiosantini.com
www.claudiosantini.com
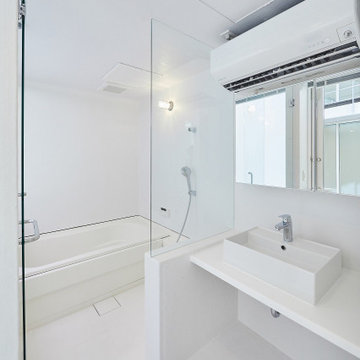
Réalisation d'une petite salle de bain principale minimaliste avec un placard sans porte, des portes de placard blanches, une baignoire en alcôve, un carrelage blanc, un mur blanc, sol en stratifié, une vasque, un plan de toilette en stratifié, un sol blanc, une cabine de douche à porte battante, un plan de toilette blanc, une fenêtre, meuble simple vasque et meuble-lavabo encastré.
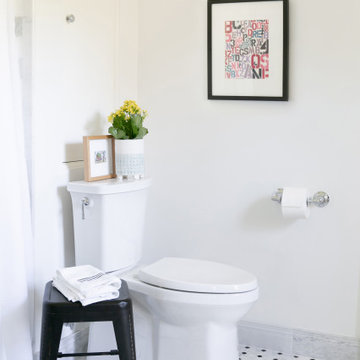
Photography by Meghan Mehan Photography
Aménagement d'une petite salle de bain classique pour enfant avec un placard sans porte, des portes de placard noires, une baignoire en alcôve, un combiné douche/baignoire, WC séparés, un carrelage blanc, du carrelage en marbre, un mur blanc, un sol en marbre, une grande vasque, une cabine de douche avec un rideau, un plan de toilette blanc, meuble double vasque et meuble-lavabo suspendu.
Aménagement d'une petite salle de bain classique pour enfant avec un placard sans porte, des portes de placard noires, une baignoire en alcôve, un combiné douche/baignoire, WC séparés, un carrelage blanc, du carrelage en marbre, un mur blanc, un sol en marbre, une grande vasque, une cabine de douche avec un rideau, un plan de toilette blanc, meuble double vasque et meuble-lavabo suspendu.
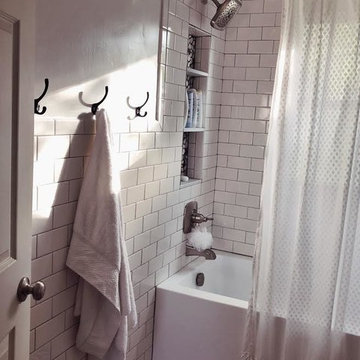
Compact bathroom with neutral colors. White ceramic tile walls and alcove shower/tub combination. Unique features include wood open shelving for decorative pieces, black and white patterned tile floors and a white pedestal sink.
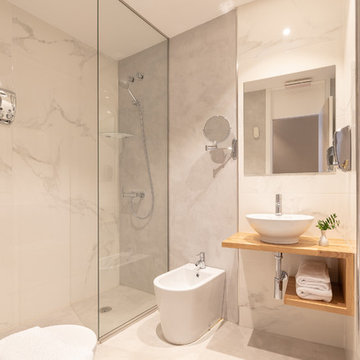
Fotógrafa Niri Rodríguez
Inspiration pour une très grande salle d'eau design en bois brun avec un placard sans porte, une douche à l'italienne, un bidet, un carrelage blanc, un mur blanc, une vasque, un plan de toilette en bois, un sol blanc, aucune cabine et un plan de toilette marron.
Inspiration pour une très grande salle d'eau design en bois brun avec un placard sans porte, une douche à l'italienne, un bidet, un carrelage blanc, un mur blanc, une vasque, un plan de toilette en bois, un sol blanc, aucune cabine et un plan de toilette marron.
Idées déco de salles de bain avec un placard sans porte et un carrelage blanc
9