Idées déco de salles de bain avec un placard sans porte et un plan de toilette beige
Trier par:Populaires du jour
61 - 80 sur 597 photos
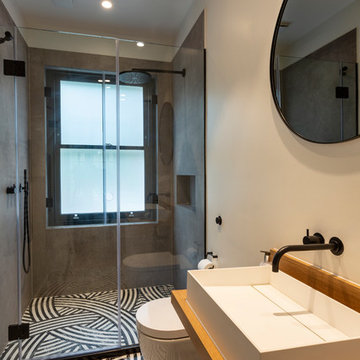
Cette image montre une salle de bain design de taille moyenne avec un placard sans porte, WC suspendus, un mur blanc, une vasque, un plan de toilette en bois, un sol multicolore, une cabine de douche à porte battante et un plan de toilette beige.

Réalisation d'une salle d'eau design de taille moyenne avec un sol gris, un placard sans porte, des portes de placard grises, une douche ouverte, WC séparés, un carrelage gris, un mur gris, parquet clair, une vasque, un plan de toilette en bois, une cabine de douche à porte battante et un plan de toilette beige.
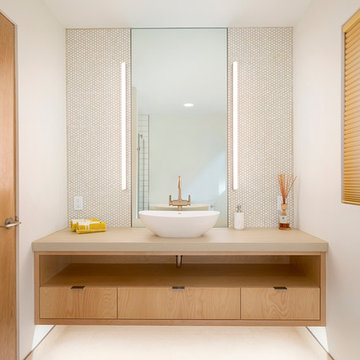
Réalisation d'une salle de bain nordique en bois clair de taille moyenne avec un placard sans porte, un carrelage multicolore, mosaïque, un mur beige, un sol en carrelage de porcelaine, une vasque, un plan de toilette en surface solide, un sol marron et un plan de toilette beige.
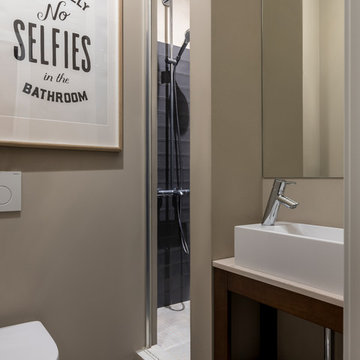
Евгений Кулибаба
Idées déco pour une salle de bain contemporaine avec un sol gris, un plan de toilette beige, un placard sans porte, WC séparés, un mur beige et une vasque.
Idées déco pour une salle de bain contemporaine avec un sol gris, un plan de toilette beige, un placard sans porte, WC séparés, un mur beige et une vasque.

The custom vanity features a shell stone top supported by an iron base with a silver patina finish. An amber glass bowl is serviced by a satin nickel faucet; a colorful shower drape highlights the sophisticated tropical flavor.
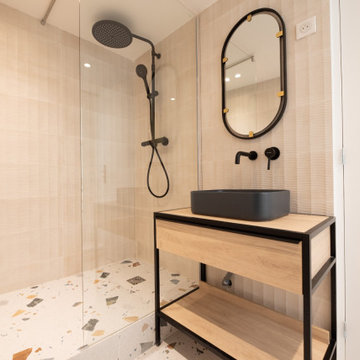
Réalisation d'une salle d'eau design de taille moyenne avec des portes de placard beiges, une douche ouverte, un carrelage beige, des carreaux de céramique, un mur beige, un sol en terrazzo, une vasque, un plan de toilette en bois, un sol multicolore, aucune cabine, un plan de toilette beige, meuble simple vasque, meuble-lavabo sur pied, un placard sans porte et WC séparés.
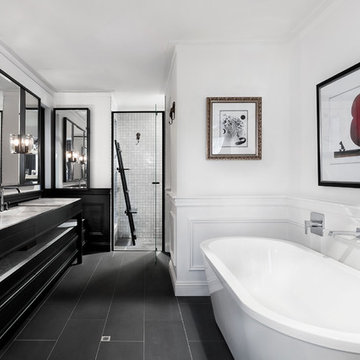
Peter Ellery
Réalisation d'une salle de bain principale design avec un placard sans porte, une baignoire indépendante, un espace douche bain, un carrelage gris, un mur blanc, un sol noir et un plan de toilette beige.
Réalisation d'une salle de bain principale design avec un placard sans porte, une baignoire indépendante, un espace douche bain, un carrelage gris, un mur blanc, un sol noir et un plan de toilette beige.
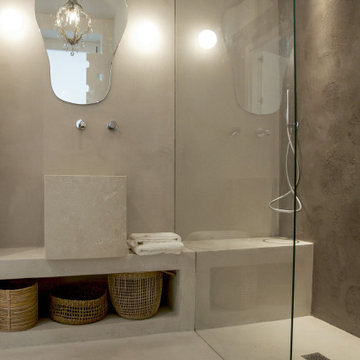
Idées déco pour une salle d'eau méditerranéenne avec un placard sans porte, des portes de placard beiges, meuble-lavabo encastré, une douche à l'italienne, WC séparés, sol en béton ciré, une vasque, un plan de toilette en béton, aucune cabine, un plan de toilette beige, un banc de douche et meuble simple vasque.

This tiny home has utilized space-saving design and put the bathroom vanity in the corner of the bathroom. Natural light in addition to track lighting makes this vanity perfect for getting ready in the morning. Triangle corner shelves give an added space for personal items to keep from cluttering the wood counter. This contemporary, costal Tiny Home features a bathroom with a shower built out over the tongue of the trailer it sits on saving space and creating space in the bathroom. This shower has it's own clear roofing giving the shower a skylight. This allows tons of light to shine in on the beautiful blue tiles that shape this corner shower. Stainless steel planters hold ferns giving the shower an outdoor feel. With sunlight, plants, and a rain shower head above the shower, it is just like an outdoor shower only with more convenience and privacy. The curved glass shower door gives the whole tiny home bathroom a bigger feel while letting light shine through to the rest of the bathroom. The blue tile shower has niches; built-in shower shelves to save space making your shower experience even better. The bathroom door is a pocket door, saving space in both the bathroom and kitchen to the other side. The frosted glass pocket door also allows light to shine through.
This Tiny Home has a unique shower structure that points out over the tongue of the tiny house trailer. This provides much more room to the entire bathroom and centers the beautiful shower so that it is what you see looking through the bathroom door. The gorgeous blue tile is hit with natural sunlight from above allowed in to nurture the ferns by way of clear roofing. Yes, there is a skylight in the shower and plants making this shower conveniently located in your bathroom feel like an outdoor shower. It has a large rounded sliding glass door that lets the space feel open and well lit. There is even a frosted sliding pocket door that also lets light pass back and forth. There are built-in shelves to conserve space making the shower, bathroom, and thus the tiny house, feel larger, open and airy.
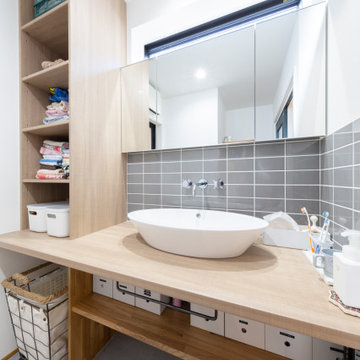
Exemple d'une salle d'eau asiatique en bois clair avec un placard sans porte, un carrelage gris, un carrelage métro, un mur blanc, une vasque, un plan de toilette en bois, un sol gris et un plan de toilette beige.
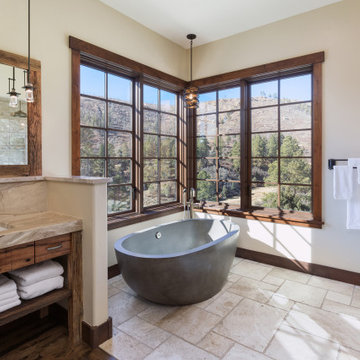
Idées déco pour une salle de bain montagne en bois brun avec un placard sans porte, une baignoire indépendante, un mur beige, un lavabo encastré, un sol beige, un plan de toilette beige et meuble simple vasque.
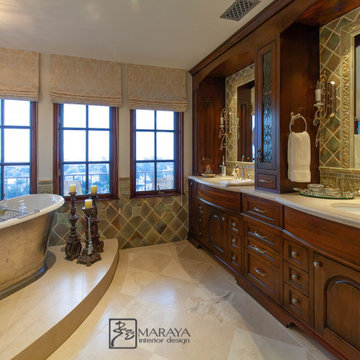
Old world style French Country Cottage Farmhouse featuring carved wood moldings and glass and ceramic tile. Kitchen with natural edge slate floors, limestone backsplashes, silver freestanding tub in master bath. Beautiful classic style, will not go out of style. We like to design appropriate to the home, keeping out of trending styles. Handpainted range hood and cabinetry. Project designed by Auriel Entrekin of Maraya Interior Design. From their beautiful resort town of Ojai, they serve clients in Montecito, Hope Ranch, Santa Ynez, Malibu and Calabasas, across the tri-county area of Santa Barbara, Solvang, Hope Ranch, Olivos and Montecito, south to Hidden Hills and Calabasas.
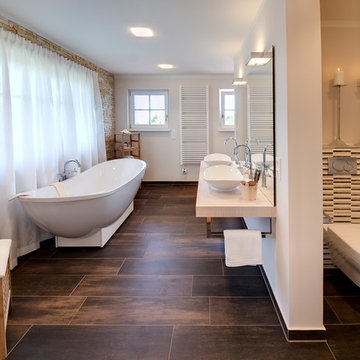
Inspiration pour une grande salle de bain principale méditerranéenne avec un placard sans porte, des portes de placard marrons, une baignoire indépendante, une douche ouverte, WC à poser, un carrelage marron, des carreaux de porcelaine, un mur marron, un sol en carrelage de porcelaine, une vasque, un plan de toilette en bois, un sol marron, aucune cabine et un plan de toilette beige.
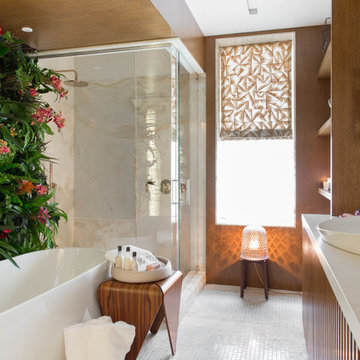
Photo: Rikki Snyder © 2018 Houzz
Cette photo montre une salle de bain principale et blanche et bois éclectique en bois foncé avec un placard sans porte, une baignoire indépendante, une douche d'angle, un mur multicolore, une vasque, un sol blanc, une cabine de douche à porte battante et un plan de toilette beige.
Cette photo montre une salle de bain principale et blanche et bois éclectique en bois foncé avec un placard sans porte, une baignoire indépendante, une douche d'angle, un mur multicolore, une vasque, un sol blanc, une cabine de douche à porte battante et un plan de toilette beige.
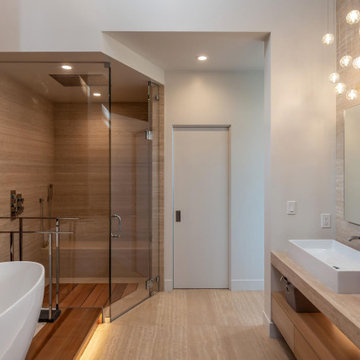
Cette image montre une grande salle de bain principale design avec un placard sans porte, une baignoire indépendante, une douche d'angle, un carrelage beige, des carreaux de porcelaine, un mur blanc, un sol en carrelage de porcelaine, une vasque, un plan de toilette en bois, un sol beige, une cabine de douche à porte battante et un plan de toilette beige.

This tiny home has utilized space-saving design and put the bathroom vanity in the corner of the bathroom. Natural light in addition to track lighting makes this vanity perfect for getting ready in the morning. Triangle corner shelves give an added space for personal items to keep from cluttering the wood counter. This contemporary, costal Tiny Home features a bathroom with a shower built out over the tongue of the trailer it sits on saving space and creating space in the bathroom. This shower has it's own clear roofing giving the shower a skylight. This allows tons of light to shine in on the beautiful blue tiles that shape this corner shower. Stainless steel planters hold ferns giving the shower an outdoor feel. With sunlight, plants, and a rain shower head above the shower, it is just like an outdoor shower only with more convenience and privacy. The curved glass shower door gives the whole tiny home bathroom a bigger feel while letting light shine through to the rest of the bathroom. The blue tile shower has niches; built-in shower shelves to save space making your shower experience even better. The bathroom door is a pocket door, saving space in both the bathroom and kitchen to the other side. The frosted glass pocket door also allows light to shine through.

Salle de bain enfant, ludique, avec papier peint, vasque émaille posée et meuble en bois.
Inspiration pour une salle de bain design de taille moyenne pour enfant avec un placard sans porte, des portes de placard beiges, WC suspendus, un carrelage multicolore, un mur multicolore, un sol en ardoise, un lavabo posé, un plan de toilette en bois, un sol gris, aucune cabine, un plan de toilette beige, meuble simple vasque, meuble-lavabo sur pied et du papier peint.
Inspiration pour une salle de bain design de taille moyenne pour enfant avec un placard sans porte, des portes de placard beiges, WC suspendus, un carrelage multicolore, un mur multicolore, un sol en ardoise, un lavabo posé, un plan de toilette en bois, un sol gris, aucune cabine, un plan de toilette beige, meuble simple vasque, meuble-lavabo sur pied et du papier peint.
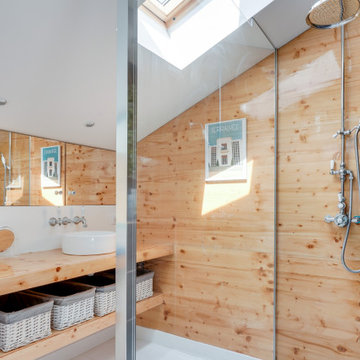
Dans la chambre parentale, la salle d'eau aime le bois même sur les murs !!!
Idées déco pour une salle d'eau bord de mer en bois clair de taille moyenne avec un placard sans porte, une douche à l'italienne, un carrelage beige, un mur blanc, parquet peint, une vasque, un plan de toilette en bois, un sol blanc, aucune cabine et un plan de toilette beige.
Idées déco pour une salle d'eau bord de mer en bois clair de taille moyenne avec un placard sans porte, une douche à l'italienne, un carrelage beige, un mur blanc, parquet peint, une vasque, un plan de toilette en bois, un sol blanc, aucune cabine et un plan de toilette beige.
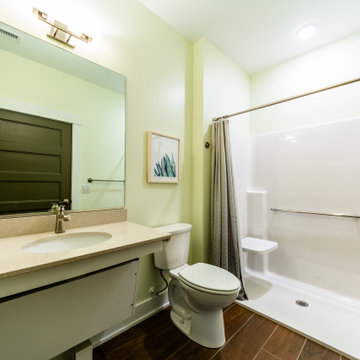
Idée de décoration pour une salle de bain marine de taille moyenne avec un placard sans porte, WC séparés, un mur vert, un sol en carrelage de porcelaine, un lavabo encastré, un plan de toilette en quartz modifié, un sol marron, une cabine de douche avec un rideau et un plan de toilette beige.

This tiny home has utilized space-saving design and put the bathroom vanity in the corner of the bathroom. Natural light in addition to track lighting makes this vanity perfect for getting ready in the morning. Triangle corner shelves give an added space for personal items to keep from cluttering the wood counter. This contemporary, costal Tiny Home features a bathroom with a shower built out over the tongue of the trailer it sits on saving space and creating space in the bathroom. This shower has it's own clear roofing giving the shower a skylight. This allows tons of light to shine in on the beautiful blue tiles that shape this corner shower. Stainless steel planters hold ferns giving the shower an outdoor feel. With sunlight, plants, and a rain shower head above the shower, it is just like an outdoor shower only with more convenience and privacy. The curved glass shower door gives the whole tiny home bathroom a bigger feel while letting light shine through to the rest of the bathroom. The blue tile shower has niches; built-in shower shelves to save space making your shower experience even better. The bathroom door is a pocket door, saving space in both the bathroom and kitchen to the other side. The frosted glass pocket door also allows light to shine through.
This Tiny Home has a unique shower structure that points out over the tongue of the tiny house trailer. This provides much more room to the entire bathroom and centers the beautiful shower so that it is what you see looking through the bathroom door. The gorgeous blue tile is hit with natural sunlight from above allowed in to nurture the ferns by way of clear roofing. Yes, there is a skylight in the shower and plants making this shower conveniently located in your bathroom feel like an outdoor shower. It has a large rounded sliding glass door that lets the space feel open and well lit. There is even a frosted sliding pocket door that also lets light pass back and forth. There are built-in shelves to conserve space making the shower, bathroom, and thus the tiny house, feel larger, open and airy.
Idées déco de salles de bain avec un placard sans porte et un plan de toilette beige
4