Idées déco de salles de bain avec un placard sans porte et un plan de toilette en granite
Trier par :
Budget
Trier par:Populaires du jour
101 - 120 sur 756 photos
1 sur 3
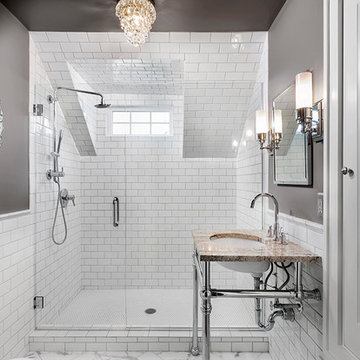
Exemple d'une petite douche en alcôve principale chic avec un placard sans porte, WC à poser, un carrelage blanc, du carrelage en marbre, un mur gris, un sol en marbre, un lavabo encastré, un plan de toilette en granite, un sol blanc, une cabine de douche à porte battante et un plan de toilette multicolore.
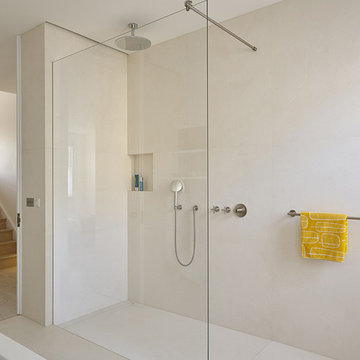
Cette image montre une salle de bain principale design en bois foncé de taille moyenne avec un placard sans porte, une douche ouverte, un carrelage multicolore, un mur multicolore, un sol en carrelage de porcelaine, un lavabo de ferme, un plan de toilette en granite, un sol blanc et aucune cabine.
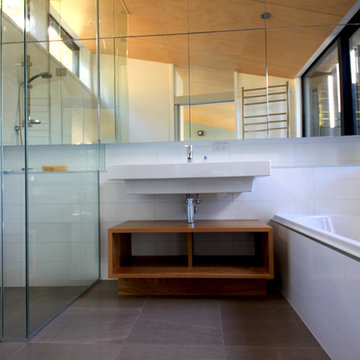
Cette image montre une petite salle de bain principale minimaliste en bois brun avec un placard sans porte, une baignoire d'angle, une douche ouverte, WC à poser, un carrelage gris, des carreaux de céramique, un mur blanc, un sol en carrelage de céramique, un lavabo suspendu et un plan de toilette en granite.
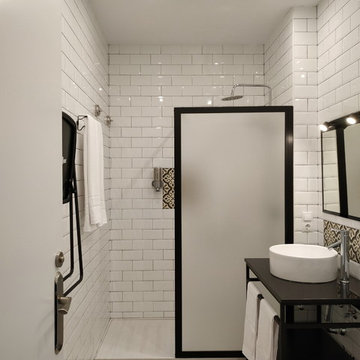
Apartamento 101
Exemple d'une petite salle d'eau avec un placard sans porte, des portes de placard noires, un espace douche bain, un urinoir, un carrelage blanc, un carrelage métro, un mur blanc, un sol en carrelage de céramique, une vasque, un plan de toilette en granite, un sol gris, aucune cabine et un plan de toilette noir.
Exemple d'une petite salle d'eau avec un placard sans porte, des portes de placard noires, un espace douche bain, un urinoir, un carrelage blanc, un carrelage métro, un mur blanc, un sol en carrelage de céramique, une vasque, un plan de toilette en granite, un sol gris, aucune cabine et un plan de toilette noir.
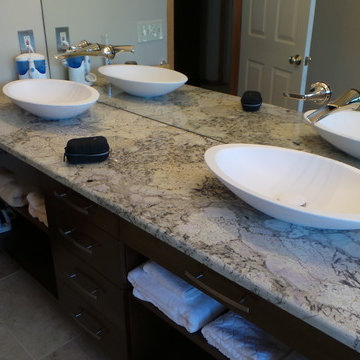
Inspiration pour une salle de bain principale design en bois brun de taille moyenne avec un placard sans porte, une baignoire indépendante, une douche d'angle, une plaque de galets, un mur beige, un sol en calcaire, une vasque et un plan de toilette en granite.
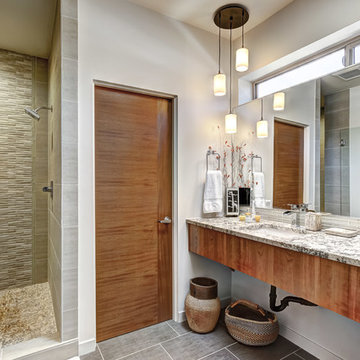
Mid-century, modern home built by Creekside Homes, Inc., photos provided by RoseCity 3D Photography.
Exemple d'une douche en alcôve principale rétro en bois brun de taille moyenne avec un placard sans porte, un mur gris, un sol en carrelage de porcelaine, un lavabo encastré, un plan de toilette en granite, un sol gris, une cabine de douche à porte battante et un plan de toilette multicolore.
Exemple d'une douche en alcôve principale rétro en bois brun de taille moyenne avec un placard sans porte, un mur gris, un sol en carrelage de porcelaine, un lavabo encastré, un plan de toilette en granite, un sol gris, une cabine de douche à porte battante et un plan de toilette multicolore.
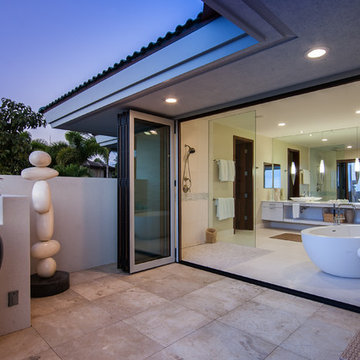
Architect- Marc Taron
Contractor- Kanegai Builders
Landscape Architect- Irvin Higashi
Idées déco pour une salle de bain principale exotique de taille moyenne avec un placard sans porte, des portes de placard beiges, une baignoire indépendante, une douche ouverte, WC à poser, un carrelage beige, des carreaux de porcelaine, un mur beige, un sol en travertin, une vasque, un plan de toilette en granite, un sol beige et aucune cabine.
Idées déco pour une salle de bain principale exotique de taille moyenne avec un placard sans porte, des portes de placard beiges, une baignoire indépendante, une douche ouverte, WC à poser, un carrelage beige, des carreaux de porcelaine, un mur beige, un sol en travertin, une vasque, un plan de toilette en granite, un sol beige et aucune cabine.
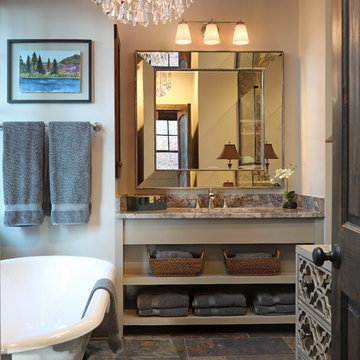
Tom Harper
Inspiration pour une douche en alcôve principale craftsman de taille moyenne avec un placard sans porte, des portes de placard beiges, une baignoire sur pieds, WC à poser, un carrelage gris, un carrelage de pierre, un mur beige, un sol en ardoise, un lavabo encastré, un plan de toilette en granite et un sol marron.
Inspiration pour une douche en alcôve principale craftsman de taille moyenne avec un placard sans porte, des portes de placard beiges, une baignoire sur pieds, WC à poser, un carrelage gris, un carrelage de pierre, un mur beige, un sol en ardoise, un lavabo encastré, un plan de toilette en granite et un sol marron.
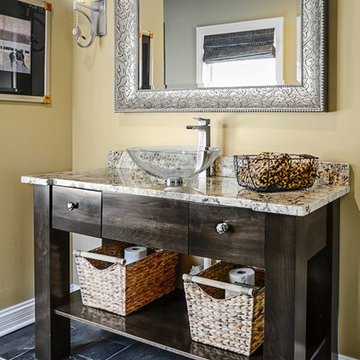
Idée de décoration pour une grande salle de bain tradition en bois foncé avec un placard sans porte, un mur beige, un sol en carrelage de porcelaine, une vasque et un plan de toilette en granite.
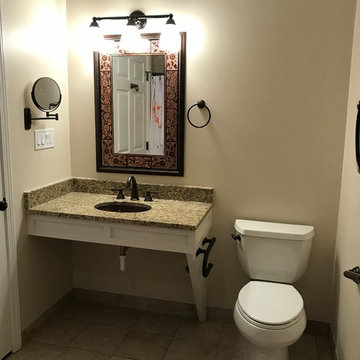
Curb less handicap accessible sink
Exemple d'une salle de bain chic de taille moyenne avec un placard sans porte, des portes de placard blanches, WC séparés, un carrelage beige, un mur beige, un sol en carrelage de céramique, un lavabo encastré, un plan de toilette en granite, un sol beige, un plan de toilette beige et meuble simple vasque.
Exemple d'une salle de bain chic de taille moyenne avec un placard sans porte, des portes de placard blanches, WC séparés, un carrelage beige, un mur beige, un sol en carrelage de céramique, un lavabo encastré, un plan de toilette en granite, un sol beige, un plan de toilette beige et meuble simple vasque.
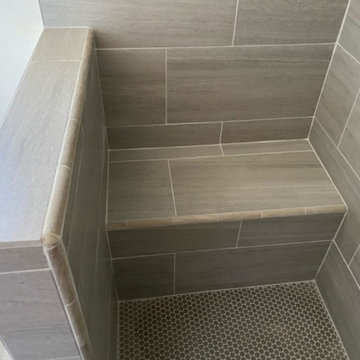
Idée de décoration pour une petite salle d'eau design en bois avec un placard sans porte, des portes de placard blanches, une baignoire indépendante, une douche ouverte, un bidet, un carrelage blanc, des carreaux de céramique, un mur gris, un sol en bois brun, un plan vasque, un plan de toilette en granite, un sol gris, aucune cabine, un plan de toilette blanc, meuble simple vasque, meuble-lavabo encastré et un plafond à caissons.
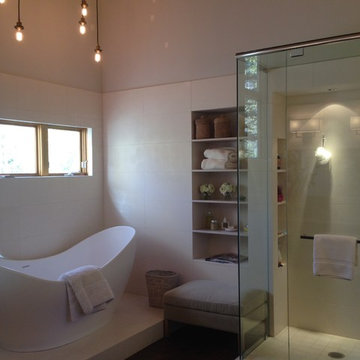
A freestanding tun with industrial lighting in the master bathroom.
Cette photo montre une grande douche en alcôve principale tendance en bois foncé avec un lavabo encastré, un placard sans porte, un plan de toilette en granite, une baignoire indépendante, WC à poser, un carrelage blanc, un carrelage de pierre, un mur beige et parquet foncé.
Cette photo montre une grande douche en alcôve principale tendance en bois foncé avec un lavabo encastré, un placard sans porte, un plan de toilette en granite, une baignoire indépendante, WC à poser, un carrelage blanc, un carrelage de pierre, un mur beige et parquet foncé.
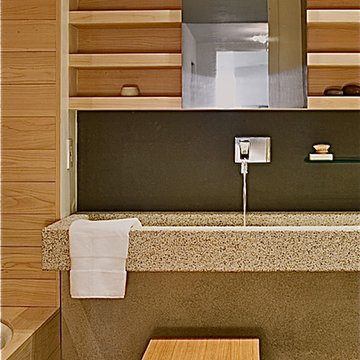
Cette photo montre une salle de bain principale asiatique en bois clair de taille moyenne avec un placard sans porte, un espace douche bain, WC à poser, un mur gris, un sol en carrelage de céramique, une grande vasque, un plan de toilette en granite, un sol multicolore, aucune cabine et un plan de toilette beige.
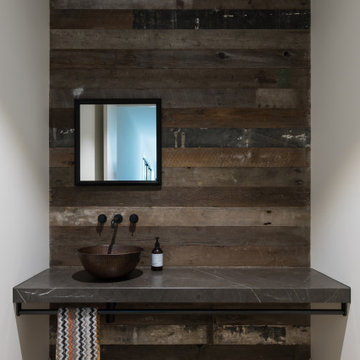
Looking at a vanity in one of the bathrooms.
Idées déco pour une salle de bain industrielle de taille moyenne avec un placard sans porte, des portes de placard grises, un mur multicolore, parquet clair, un plan de toilette en granite, un sol marron et un plan de toilette gris.
Idées déco pour une salle de bain industrielle de taille moyenne avec un placard sans porte, des portes de placard grises, un mur multicolore, parquet clair, un plan de toilette en granite, un sol marron et un plan de toilette gris.
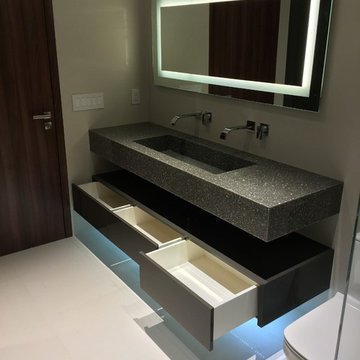
Idées déco pour une salle de bain principale moderne de taille moyenne avec un placard sans porte, des portes de placard marrons, WC à poser, un mur beige, une grande vasque et un plan de toilette en granite.
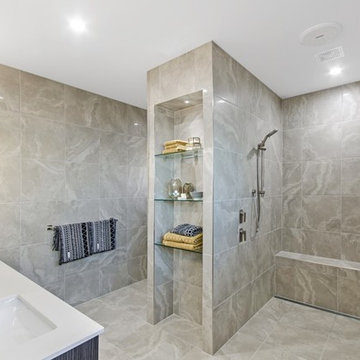
Top Snap Townsville
Idée de décoration pour une grande salle de bain principale minimaliste en bois foncé avec un placard sans porte, une douche double, WC à poser, un carrelage beige, des carreaux de céramique, un mur beige, un sol en carrelage de céramique, un lavabo encastré, un plan de toilette en granite, un sol beige, aucune cabine et un plan de toilette blanc.
Idée de décoration pour une grande salle de bain principale minimaliste en bois foncé avec un placard sans porte, une douche double, WC à poser, un carrelage beige, des carreaux de céramique, un mur beige, un sol en carrelage de céramique, un lavabo encastré, un plan de toilette en granite, un sol beige, aucune cabine et un plan de toilette blanc.
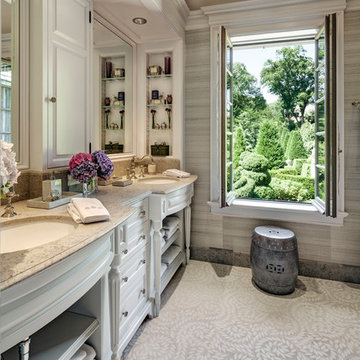
HOBI Award 2013 - Winner - Custom Home of the Year
HOBI Award 2013 - Winner - Project of the Year
HOBI Award 2013 - Winner - Best Custom Home 6,000-7,000 SF
HOBI Award 2013 - Winner - Best Remodeled Home $2 Million - $3 Million
Brick Industry Associates 2013 Brick in Architecture Awards 2013 - Best in Class - Residential- Single Family
AIA Connecticut 2014 Alice Washburn Awards 2014 - Honorable Mention - New Construction
athome alist Award 2014 - Finalist - Residential Architecture
Charles Hilton Architects
Woodruff/Brown Architectural Photography
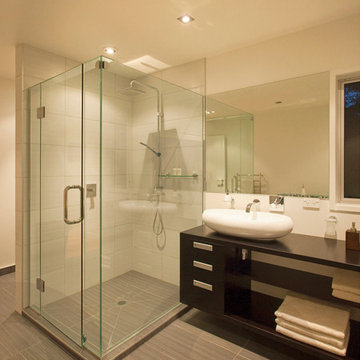
The main living area is open plan with the three bedrooms and study located on the first floor. The garage has an insulated garage door and a sealed floor, providing an additional sleeping/rumpus room for grandchildren over the summer holidays.
The north facing courtyard was designed to allow light and warmth into the main living space, with double glazing to the south wall taking advantages of the fantastic coastal views.
Bay window seats have been added to the main living area, providing chill out zones for reading or relaxing and taking advantage of the views.
Due to the steepness of the terrain, the area has been retained and benched. The house, external decks, and planters have been stepped, sitting the house within the site while creating a physical link with the coastal reserve at the foot of the property. The holiday home merges with the back drop of thick bush/vegetation and a sizeable Pohutukawa Tree.
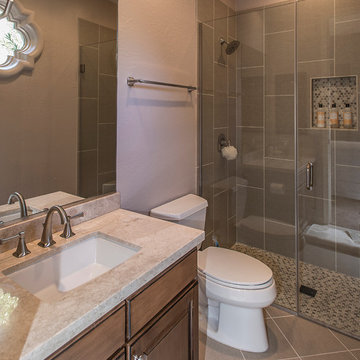
After several years in their home, the client was tired of their outdated master
bathroom. They had a tub they never used and a small shower that felt closed in and dark. The client wanted to create a spacious bathroom retreat with an open Contemporary look. They wanted to add some “wow” factor and give it a spa like feel whenever they used the space. For their needs, the existing shower was too small and they disliked the tiny tiles and large grout joints. The tub was seldom used and wasted a lot of space.
Our client desired a large curb-less walk-in shower with seamless glass panels and bench seats for relaxing. The clients wanted to use products such as light colored porcelain tile and mosaic glass in decorative ways that created a Contemporary design in the space. They loved the way the mosaic glass captured the light and added sparkle. We kept the open concept by continuing the same porcelain tile on the bathroom floor and by using granite countertops with similar tones that tied the entire space together.
We were able to continue the Contemporary look by adding his and hers floating
vanities with large beautiful beveled mirrors above them. We layered the lighting by installing recessed cans, wall sconces and a chandelier. The granite that capped the vanities brought in more of the gray and white tones while the silver mica sparkled in the light. The porcelain tile contained a soft striation in it that added to the linear look while creating height and grandeur to the shower walls. By adding a glass/stone mosaic accent between the tiles and the backsplashes we were able to bounce the light around the room and tie the vanity area to the
large shower.
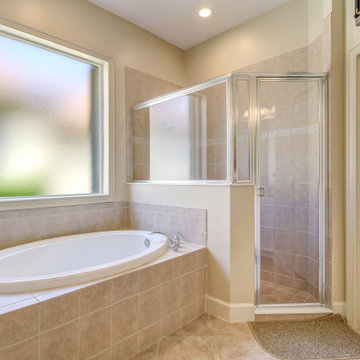
This customized Hampton model Offers 4 bedrooms, 2 baths and over 2308sq ft of living area with pool. Sprawling single-family home with loads of upgrades including: NEW ROOF, beautifully upgraded kitchen with new stainless steel Bosch appliances and subzero built-in fridge, white Carrera marble countertops, and backsplash with white wooden cabinetry. This floor plan Offers two separate formal living/dining room with enlarging family room patio door to maximum width and height, a master bedroom with sitting room and with patio doors, in the front that is perfect for a bedroom with large patio doors or home office with closet, Many more great features include tile floors throughout, neutral color wall tones throughout, crown molding, private views from the rear, eliminated two small windows to rear, Installed large hurricane glass picture window, 9 ft. Pass-through from the living room to the family room, Privacy door to the master bathroom, barn door between master bedroom and master bath vestibule. Bella Terra has it all at a great price point, a resort style community with low HOA fees, lawn care included, gated community 24 hr. security, resort style pool and clubhouse and more!
Idées déco de salles de bain avec un placard sans porte et un plan de toilette en granite
6