Idées déco de salles de bain avec un placard sans porte et un plan de toilette en verre
Trier par :
Budget
Trier par:Populaires du jour
41 - 60 sur 288 photos
1 sur 3
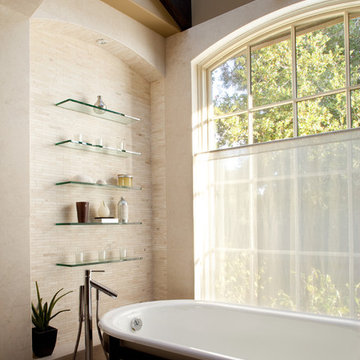
Aménagement d'une grande salle de bain principale méditerranéenne avec un placard sans porte, un plan de toilette en verre, une baignoire indépendante, un carrelage beige, un mur beige et un carrelage en pâte de verre.
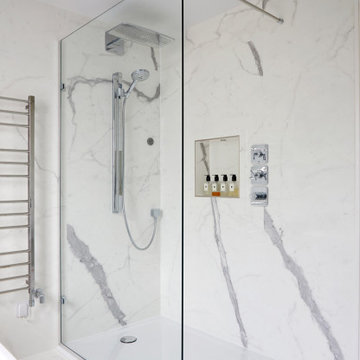
The shower area in this principal bathroom is a study in modern elegance, framed by a minimalist glass enclosure that complements the continuous marble-effect tiling. The expansive showerhead promises a luxurious experience, echoed by the high-quality fixtures and fittings. A built-in niche provides a discreet storage solution for toiletries, maintaining the clean lines and uncluttered feel of the space, while the understated color scheme ensures a timeless and sophisticated ambiance.
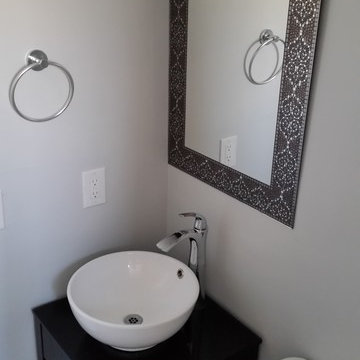
Victor Rothaar, Ultimate Homes of Utah
Exemple d'une petite salle d'eau chic en bois foncé avec un placard sans porte, WC séparés, un carrelage beige, des carreaux de céramique, un mur gris, un sol en carrelage de céramique, une vasque et un plan de toilette en verre.
Exemple d'une petite salle d'eau chic en bois foncé avec un placard sans porte, WC séparés, un carrelage beige, des carreaux de céramique, un mur gris, un sol en carrelage de céramique, une vasque et un plan de toilette en verre.
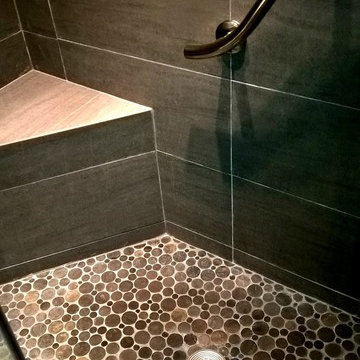
The mosaic floor tiles are juxtaposed with the sleek modern lines to create a very pleasing look.
Cette image montre une petite salle de bain minimaliste avec un placard sans porte, WC à poser, un sol en carrelage de porcelaine, une vasque, un plan de toilette en verre, un sol beige et une cabine de douche à porte battante.
Cette image montre une petite salle de bain minimaliste avec un placard sans porte, WC à poser, un sol en carrelage de porcelaine, une vasque, un plan de toilette en verre, un sol beige et une cabine de douche à porte battante.
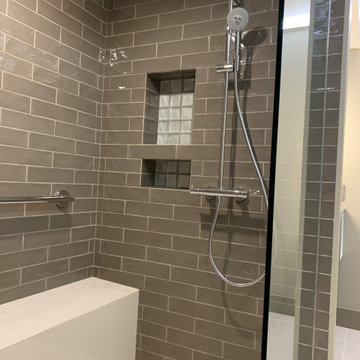
An old unused jetted tub was removed and converted to a walk-in shower stall. The linear drain at entry to shower eliminates the need for a curb. The shower features Hansgrohe shower valve/controls with Raindance shower head and handheld.
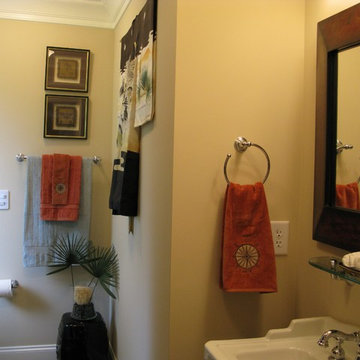
Beige wall color, turquoise carpet, sitting room, guest room, tropical, black furniture, Indian chair, desk, bookshelves, artificial plants, ottomans, wicker chair, artwork, lamps, turquoise bedding, off-white bedding, colorful, colorful throw pillows, silk bedding, silk drapes, oil painting, oil paintings, mirror. Love it all!
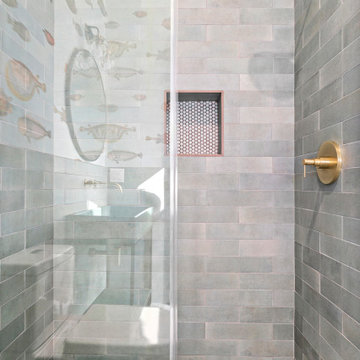
Venice, CA / Complete Bathroom Remodel
Installation of all tile: Shower, Floor, Walls and Backsplash. Installation of Porcelain vessel sink and open Vanity, shower door, all fixtures and faucets, toilet, wall paper, circular mirror, vintage Bathroom sconces and a fresh paint to finish where needed.
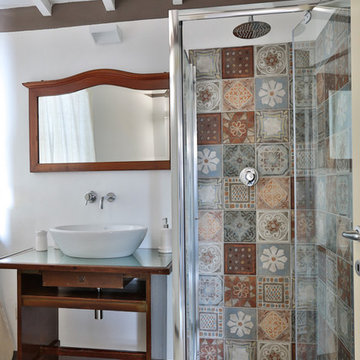
Recupero di un tavolino d'epoca per formare piano appoggio lavandino, doccia rivestita in cementine
Inspiration pour une salle de bain bohème en bois foncé avec un placard sans porte, WC suspendus, un carrelage multicolore, des carreaux de porcelaine, un mur blanc, un sol en carrelage de porcelaine, une vasque, un plan de toilette en verre, un sol blanc et un plan de toilette vert.
Inspiration pour une salle de bain bohème en bois foncé avec un placard sans porte, WC suspendus, un carrelage multicolore, des carreaux de porcelaine, un mur blanc, un sol en carrelage de porcelaine, une vasque, un plan de toilette en verre, un sol blanc et un plan de toilette vert.
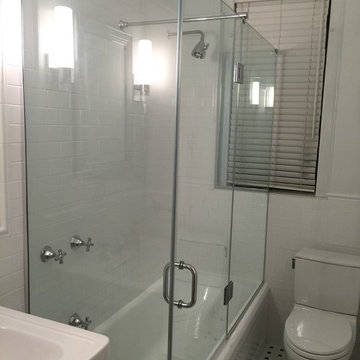
Corner shower door 3/8 clear tempered glass installed on the bathtube for our customers in New York in Manhattan looks great in the interior with brushed nickel hardware
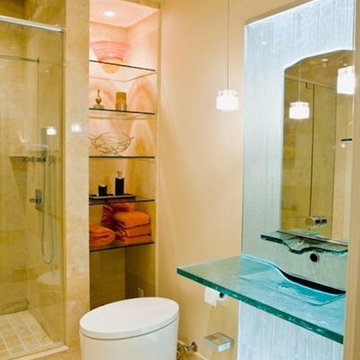
Idée de décoration pour une grande douche en alcôve principale design avec un placard sans porte, des portes de placard beiges, un mur beige, un sol en carrelage de céramique, un lavabo suspendu, un plan de toilette en verre, un sol beige et une cabine de douche à porte battante.
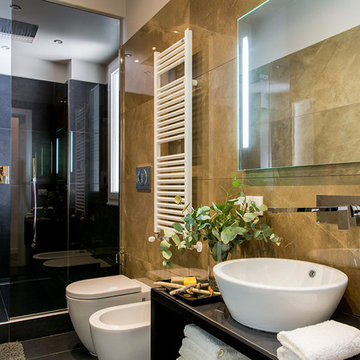
Serena Eller
Cette image montre une petite salle d'eau design avec un placard sans porte, une douche ouverte, WC séparés, du carrelage en marbre, un mur jaune, une vasque, un plan de toilette en verre, un sol noir et une cabine de douche à porte coulissante.
Cette image montre une petite salle d'eau design avec un placard sans porte, une douche ouverte, WC séparés, du carrelage en marbre, un mur jaune, une vasque, un plan de toilette en verre, un sol noir et une cabine de douche à porte coulissante.
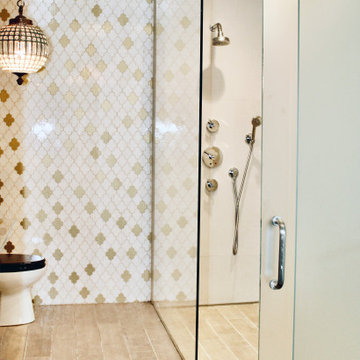
I designed this glass vanity by first sourcing these vintage wooden corbels, and then the right type of glass and vessel sink
Inspiration pour une salle de bain principale bohème en bois brun de taille moyenne avec un placard sans porte, WC à poser, un carrelage blanc, des carreaux de porcelaine, un mur blanc, une vasque, un plan de toilette en verre, meuble simple vasque et meuble-lavabo sur pied.
Inspiration pour une salle de bain principale bohème en bois brun de taille moyenne avec un placard sans porte, WC à poser, un carrelage blanc, des carreaux de porcelaine, un mur blanc, une vasque, un plan de toilette en verre, meuble simple vasque et meuble-lavabo sur pied.
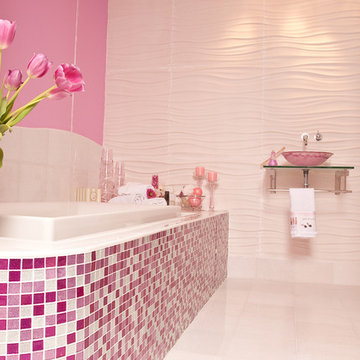
Sparkly mosaic tiles reflect light beautifully and add a girly touch to this modern bath. Our glitter tile in shades of pink and white is custom blended by hand in our studio for a fun and unique look.
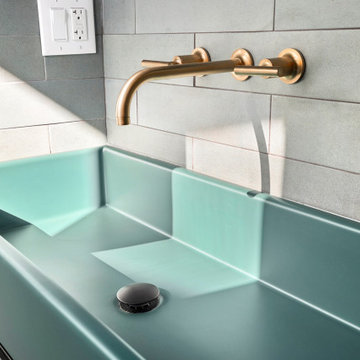
Venice, CA / Complete Bathroom Remodel
Installation of all tile: Shower, Floor, Walls and Backsplash. Installation of Porcelain vessel sink and open styled Vanity, shower door, all fixtures and faucets, toilet, wall paper, circular mirror, vintage Bathroom sconces and a fresh paint to finish where needed.
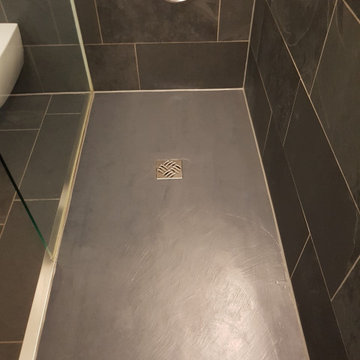
Großzügige, randlose Dusche mit einfacher Glasscheibe zur leichten Pflege und Reinigung.
Durch die Montage des Regenwasserkopfes musste die Decke abgehängt werden. Wir haben den Deckenaufbau zusätzlich genutzt, um die Dusche mit LED-Band zu beleuchten.
Die Glasscheibe der seitlichen Abtrennung, wurde durch eine Halterung überhalb der Duschkabine befestigt.
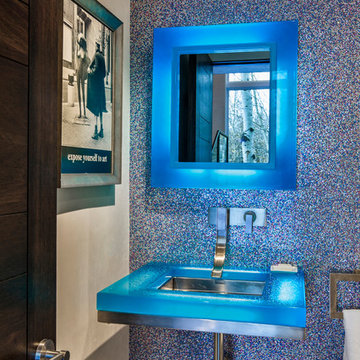
Idée de décoration pour une salle d'eau bohème de taille moyenne avec un placard sans porte, un carrelage multicolore, mosaïque, un mur multicolore, un lavabo suspendu et un plan de toilette en verre.
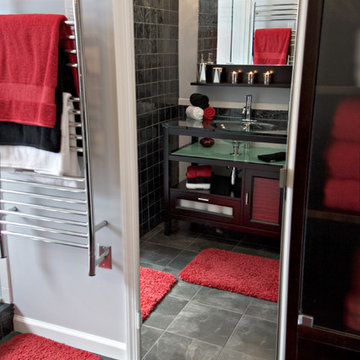
When Barry Miller of Simply Baths, Inc. first met with these Danbury, CT homeowners, they wanted to transform their 1950s master bathroom into a modern, luxurious space. To achieve the desired result, we eliminated a small linen closet in the hallway. Adding a mere 3 extra square feet of space allowed for a comfortable atmosphere and inspiring features. The new master bath boasts a roomy 6-by-3-foot shower stall with a dual showerhead and four body jets. A glass block window allows natural light into the space, and white pebble glass tiles accent the shower floor. Just an arm's length away, warm towels and a heated tile floor entice the homeowners.
A one-piece clear glass countertop and sink is beautifully accented by lighted candles beneath, and the iridescent black tile on one full wall with coordinating accent strips dramatically contrasts the white wall tile. The contemporary theme offers maximum comfort and functionality. Not only is the new master bath more efficient and luxurious, but visitors tell the homeowners it belongs in a resort.

Exemple d'une salle de bain tendance en bois brun avec un placard sans porte, une baignoire en alcôve, un espace douche bain, un carrelage vert, des carreaux de porcelaine, une vasque, aucune cabine, un plan de toilette marron, meuble simple vasque, meuble-lavabo encastré et un plan de toilette en verre.
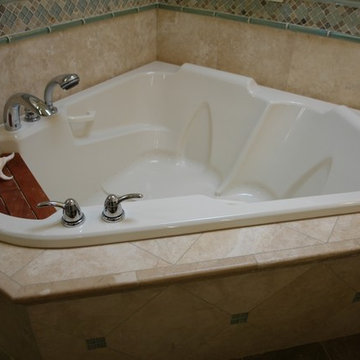
This beautiful spa tub is part of a Mt. Helix La Mesa area home bath.remodel. Tiled walls continue the great look of stone, and are a homeowner's favorite for preventing water damage in a bathroom. Mathis Custom Remodeling.
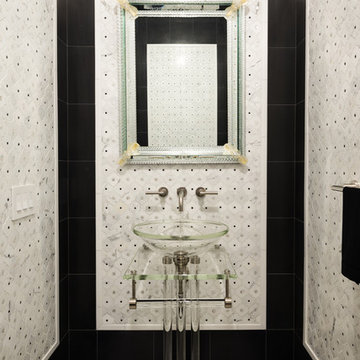
Artistic Tile
Exemple d'une petite salle d'eau moderne avec un placard sans porte, WC à poser, un carrelage blanc, du carrelage en marbre, un sol en marbre, un lavabo encastré, un plan de toilette en verre et un sol blanc.
Exemple d'une petite salle d'eau moderne avec un placard sans porte, WC à poser, un carrelage blanc, du carrelage en marbre, un sol en marbre, un lavabo encastré, un plan de toilette en verre et un sol blanc.
Idées déco de salles de bain avec un placard sans porte et un plan de toilette en verre
3